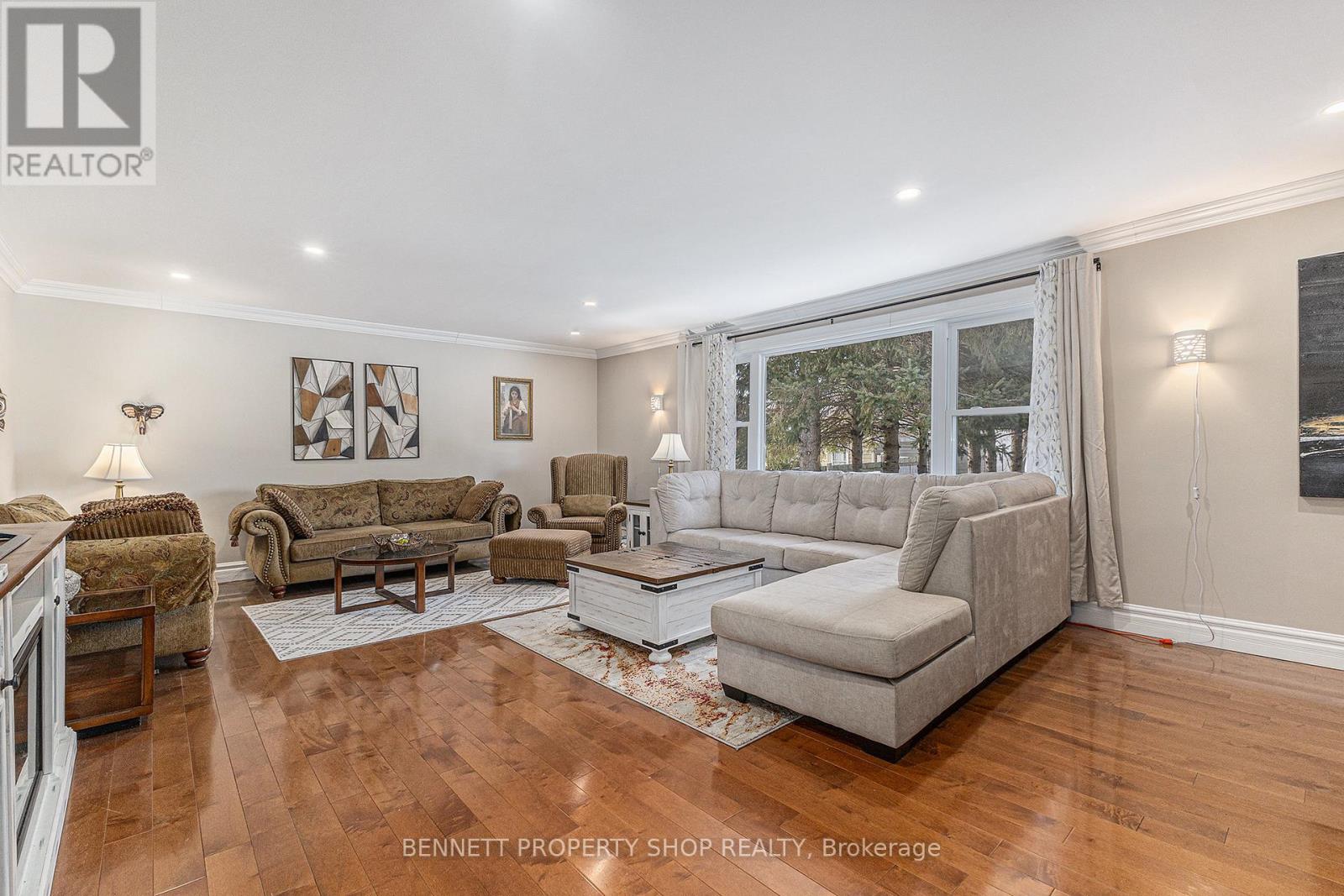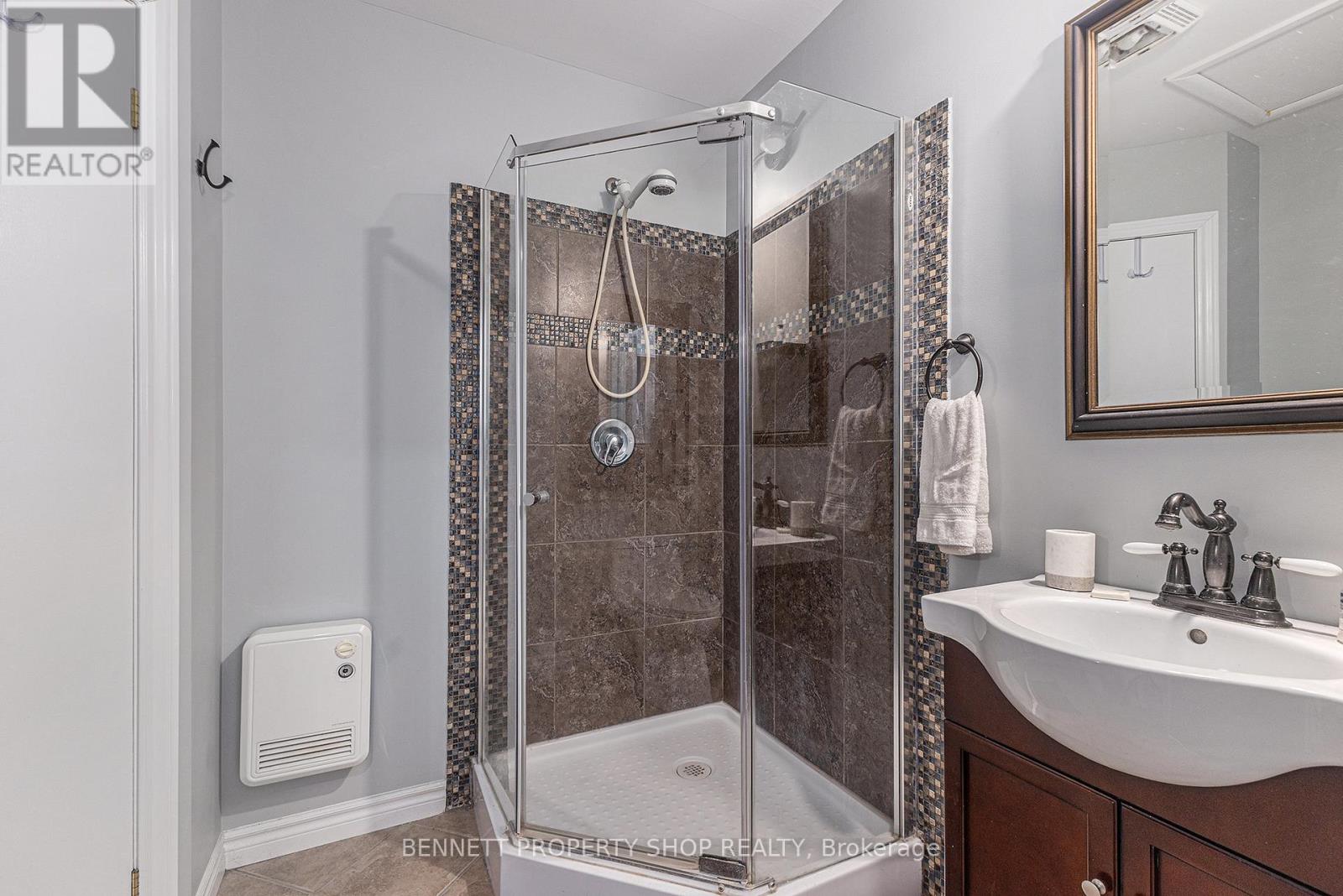3 卧室
4 浴室
平房
中央空调, 换气器
风热取暖
$599,900
Turnkey modern family living awaits!! This 4 bedroom, 4 bathroom home, boasts a sprawling lower level and HUGE fenced back yard with gazebo & hot tub in the heart of Hawkesbury. The open concept chefs kitchen + dining room exudes style and functionality with quartz countertops, stainless steel appliances, and island bar seating perfect for entertaining. Light pours into the oversized living room with a large lookout window to watch the kids in your private backyard. One room over, a quasi-mud room currently used as auxiliary space for an office, allows easy backyard access onto your stone patio. Two large secondary rooms are complemented by an expansive primary suite, boasting a luxurious ensuite and generous cedar-closet space. The fully finished basement is an entertainers paradise, offering a game room with a pool table, a separate spacious rec room, a fourth bedroom or office, and a full washroom. A third large room offers space for a home gym, kids play room, additional office, or storage. A savvy investor could consider converting the lower level into a spacious functional secondary suite to generate additional monthly income. With almost all major systems recently upgraded, and the meticulous upkeep of the home; the pride of ownership is evident throughout!! The attached 2 car garage adds convenience, while the fantastic location provides easy access to schools, parks, recreation facilities and amenities. Schedule your private viewing of this turnkey gem before its too late!! (id:44758)
房源概要
|
MLS® Number
|
X12028498 |
|
房源类型
|
民宅 |
|
社区名字
|
612 - Hawkesbury |
|
特征
|
Lane, 无地毯 |
|
总车位
|
6 |
|
结构
|
Patio(s) |
详 情
|
浴室
|
4 |
|
地上卧房
|
3 |
|
总卧房
|
3 |
|
赠送家电包括
|
Hot Tub, Garage Door Opener Remote(s), Central Vacuum, 洗碗机, 烘干机, 炉子, 洗衣机, 冰箱 |
|
建筑风格
|
平房 |
|
地下室进展
|
已装修 |
|
地下室类型
|
全完工 |
|
施工种类
|
独立屋 |
|
空调
|
Central Air Conditioning, 换气机 |
|
外墙
|
乙烯基壁板 |
|
地基类型
|
水泥 |
|
客人卫生间(不包含洗浴)
|
1 |
|
供暖方式
|
天然气 |
|
供暖类型
|
压力热风 |
|
储存空间
|
1 |
|
类型
|
独立屋 |
|
设备间
|
市政供水 |
车 位
土地
|
英亩数
|
无 |
|
围栏类型
|
Fenced Yard |
|
污水道
|
Sanitary Sewer |
|
土地深度
|
194 Ft |
|
土地宽度
|
73 Ft |
|
不规则大小
|
73 X 194 Ft |
房 间
| 楼 层 |
类 型 |
长 度 |
宽 度 |
面 积 |
|
Lower Level |
娱乐,游戏房 |
10.98 m |
3.75 m |
10.98 m x 3.75 m |
|
Lower Level |
其它 |
7.37 m |
6.82 m |
7.37 m x 6.82 m |
|
Lower Level |
设备间 |
3.45 m |
3.97 m |
3.45 m x 3.97 m |
|
Lower Level |
Games Room |
7.16 m |
4.13 m |
7.16 m x 4.13 m |
|
Lower Level |
其它 |
4.64 m |
4.78 m |
4.64 m x 4.78 m |
|
Lower Level |
其它 |
3.53 m |
2.34 m |
3.53 m x 2.34 m |
|
Lower Level |
浴室 |
2.42 m |
2.53 m |
2.42 m x 2.53 m |
|
Lower Level |
洗衣房 |
3.84 m |
2.48 m |
3.84 m x 2.48 m |
|
一楼 |
门厅 |
3.38 m |
2.37 m |
3.38 m x 2.37 m |
|
一楼 |
餐厅 |
5.64 m |
3.32 m |
5.64 m x 3.32 m |
|
一楼 |
厨房 |
4.4 m |
4 m |
4.4 m x 4 m |
|
一楼 |
客厅 |
8.08 m |
5.19 m |
8.08 m x 5.19 m |
|
一楼 |
其它 |
2.89 m |
4.04 m |
2.89 m x 4.04 m |
|
一楼 |
主卧 |
4.73 m |
5.91 m |
4.73 m x 5.91 m |
|
一楼 |
浴室 |
1.86 m |
2.37 m |
1.86 m x 2.37 m |
|
一楼 |
第二卧房 |
3.43 m |
5.2 m |
3.43 m x 5.2 m |
|
一楼 |
第三卧房 |
3.74 m |
4.04 m |
3.74 m x 4.04 m |
|
一楼 |
浴室 |
1.87 m |
2.37 m |
1.87 m x 2.37 m |
设备间
https://www.realtor.ca/real-estate/28044767/496-stanley-street-hawkesbury-612-hawkesbury
































