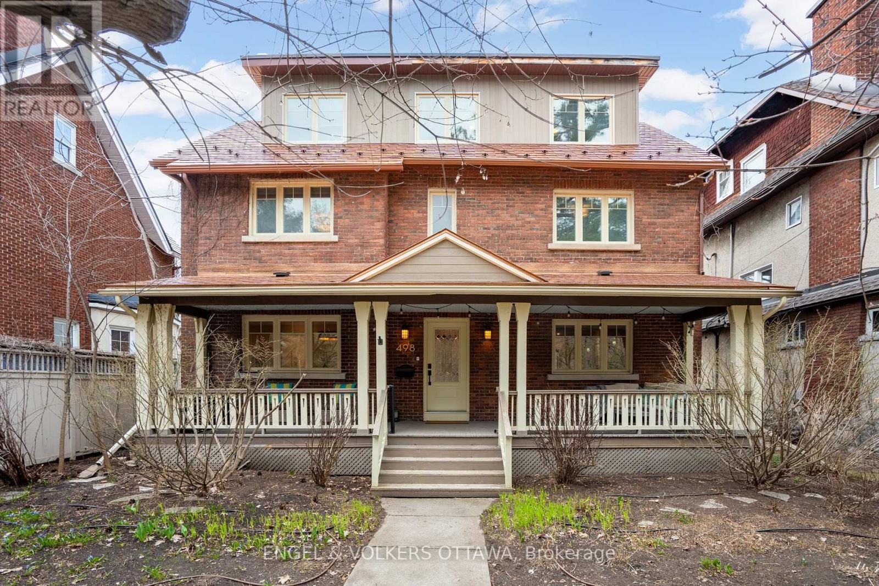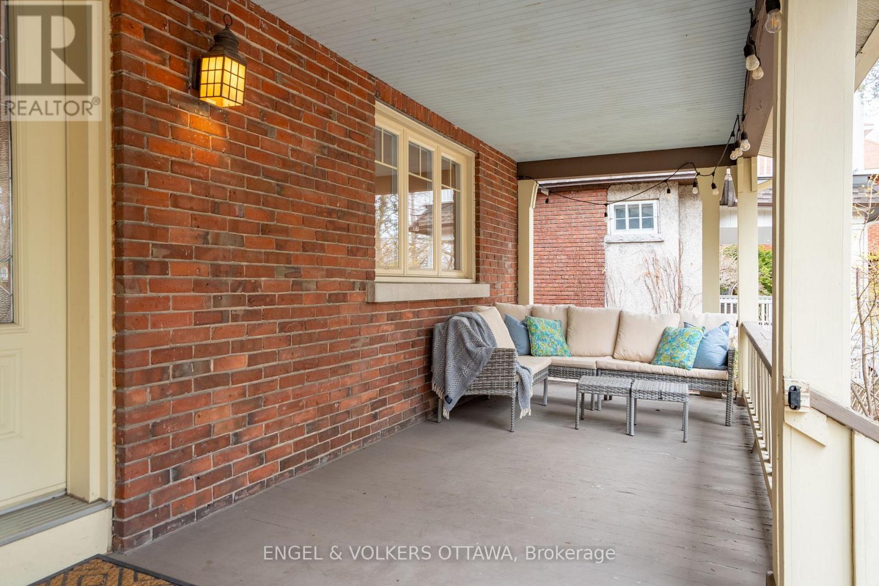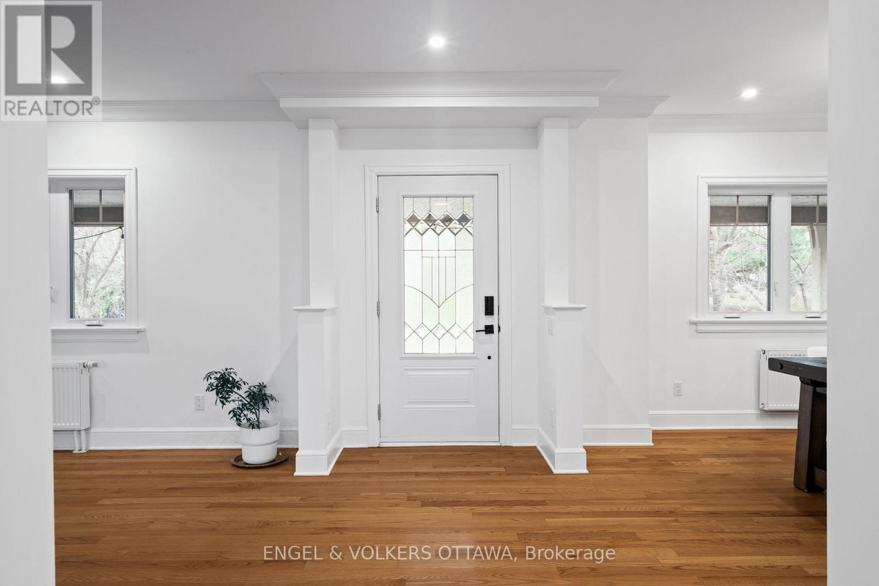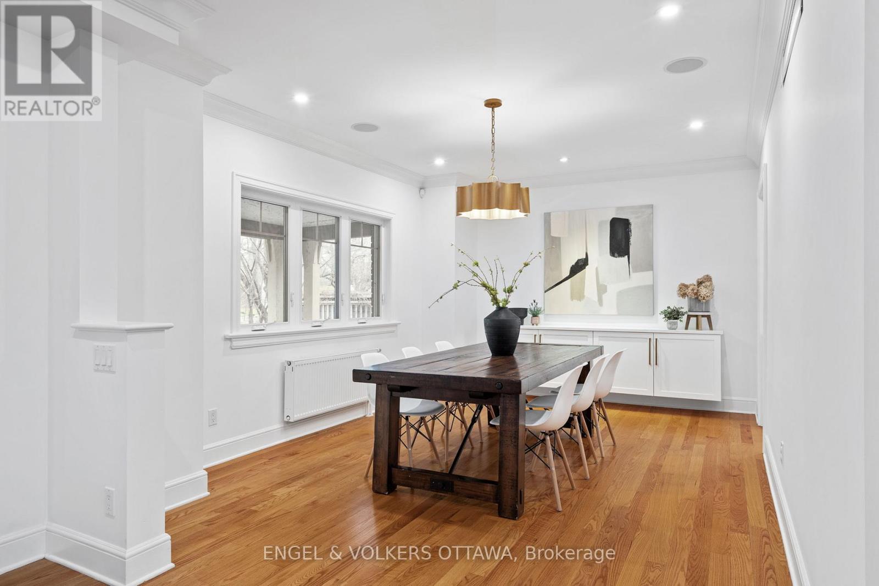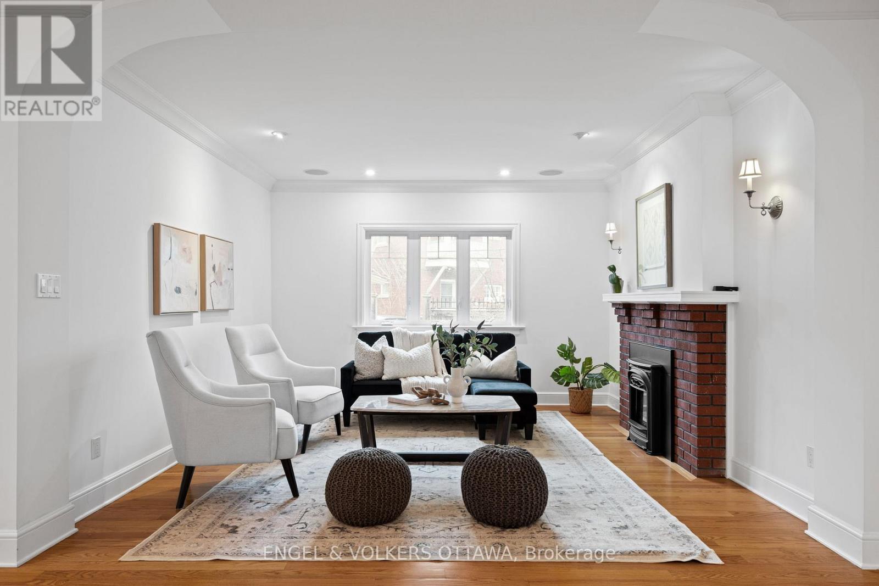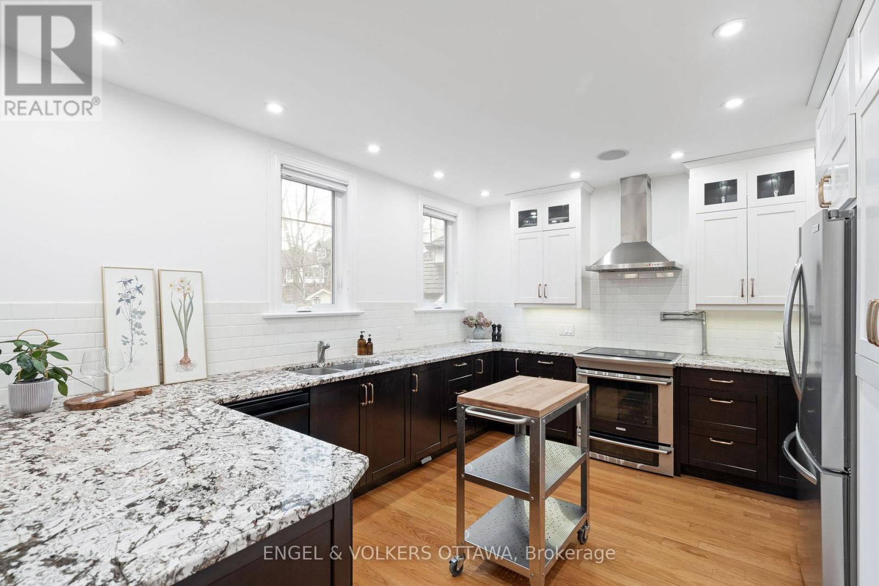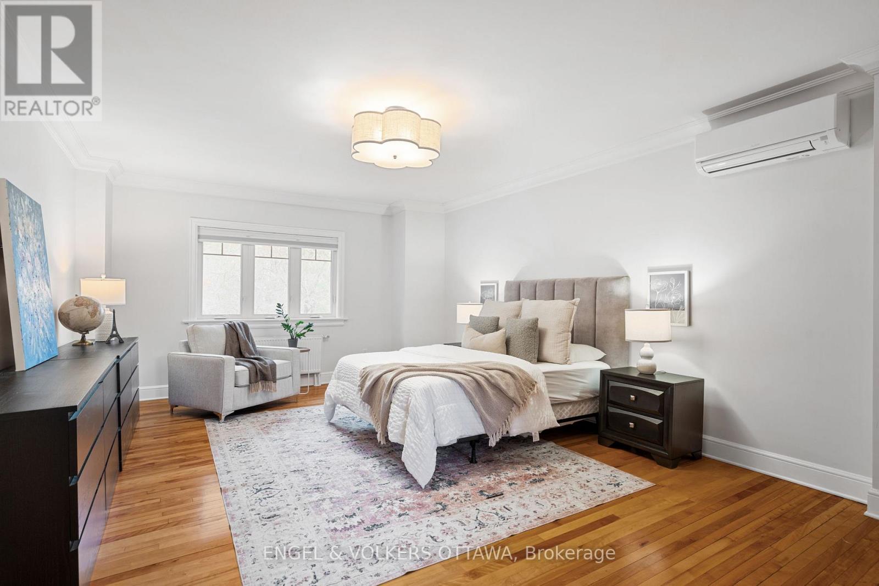4 卧室
5 浴室
3000 - 3500 sqft
壁炉
Wall Unit
地暖
$2,499,000
This impeccably updated, character-filled property offers timeless elegance and modern luxury in one of the most prestigious areas of the Glebe. The covered front porch framed by craftsman-style columns leads to a thoughtfully updated interior where warm-toned hardwood floors, built-in speakers, and deep crown molding set an elevated tone. The main level features a spacious living area anchored by a red brick gas fireplace and seamlessly flows to the refined dining space with a built-in sideboard and statement lighting. The chef-inspired kitchen boasts granite countertops, two-tone cabinetry, stainless steel appliances, a professional-grade range hood and a pot filler tap. A bright mudroom with custom storage leads to the private backyard. The second level offers a primary suite with two walk-in closets and a luxurious ensuite featuring a freestanding soaker tub, frameless walk-in shower, marble dual-sink vanity, and a heated towel rack. A spacious second bedroom, an additional elegant full bath, and a cozy family room with a gas fireplace and built-ins complete this level. The third floor showcases two charming bedrooms with unique sloped ceilings, abundant natural light, and a 3-piece bath. The fully finished basement adds exceptional functionality with a custom laundry room, a dedicated fitness space, a bonus home office/recreation room, and a stylish powder room with exposed brick. Vintage-style doors and thoughtful millwork add character throughout this level. Outside, enjoy a professionally landscaped backyard with a large interlock patio, an oversized detached garage with a loft for storage, and a heated parking pad. Enjoy direct access to the Rideau Canal pathways - perfect for cycling and leisurely strolls. Within walking distance to Bank Street, Lansdowne Park, and an array of charming cafés, restaurants, and boutiques, this property offers the perfect balance of serene, natural beauty and dynamic urban convenience. (id:44758)
房源概要
|
MLS® Number
|
X12109717 |
|
房源类型
|
民宅 |
|
社区名字
|
4401 - Glebe |
|
附近的便利设施
|
公共交通, 学校 |
|
社区特征
|
社区活动中心 |
|
特征
|
Lane |
|
总车位
|
2 |
详 情
|
浴室
|
5 |
|
地上卧房
|
4 |
|
总卧房
|
4 |
|
公寓设施
|
Fireplace(s) |
|
赠送家电包括
|
Blinds, 洗碗机, 烘干机, Hood 电扇, 微波炉, 炉子, Water Heater, 洗衣机, Wine Fridge, 冰箱 |
|
地下室进展
|
已装修 |
|
地下室类型
|
全完工 |
|
施工种类
|
独立屋 |
|
空调
|
Wall Unit |
|
外墙
|
砖, 灰泥 |
|
壁炉
|
有 |
|
Fireplace Total
|
2 |
|
地基类型
|
混凝土浇筑 |
|
客人卫生间(不包含洗浴)
|
2 |
|
供暖方式
|
天然气 |
|
供暖类型
|
地暖 |
|
储存空间
|
3 |
|
内部尺寸
|
3000 - 3500 Sqft |
|
类型
|
独立屋 |
|
设备间
|
市政供水 |
车 位
土地
|
英亩数
|
无 |
|
围栏类型
|
Fenced Yard |
|
土地便利设施
|
公共交通, 学校 |
|
污水道
|
Sanitary Sewer |
|
土地深度
|
89 Ft ,6 In |
|
土地宽度
|
50 Ft ,8 In |
|
不规则大小
|
50.7 X 89.5 Ft |
房 间
| 楼 层 |
类 型 |
长 度 |
宽 度 |
面 积 |
|
二楼 |
浴室 |
1.94 m |
2.03 m |
1.94 m x 2.03 m |
|
二楼 |
卧室 |
4.48 m |
3.15 m |
4.48 m x 3.15 m |
|
二楼 |
家庭房 |
3.92 m |
3.8 m |
3.92 m x 3.8 m |
|
二楼 |
主卧 |
4.27 m |
6.05 m |
4.27 m x 6.05 m |
|
二楼 |
其它 |
1.86 m |
3.24 m |
1.86 m x 3.24 m |
|
二楼 |
其它 |
1.15 m |
3.23 m |
1.15 m x 3.23 m |
|
二楼 |
浴室 |
3.76 m |
3.27 m |
3.76 m x 3.27 m |
|
三楼 |
第二卧房 |
4.32 m |
4.29 m |
4.32 m x 4.29 m |
|
三楼 |
浴室 |
2.5 m |
2.34 m |
2.5 m x 2.34 m |
|
三楼 |
第三卧房 |
3.92 m |
4.29 m |
3.92 m x 4.29 m |
|
Lower Level |
Exercise Room |
2.32 m |
4.56 m |
2.32 m x 4.56 m |
|
Lower Level |
设备间 |
3.49 m |
1.6 m |
3.49 m x 1.6 m |
|
Lower Level |
洗衣房 |
2.59 m |
3.38 m |
2.59 m x 3.38 m |
|
Lower Level |
浴室 |
1.67 m |
0.76 m |
1.67 m x 0.76 m |
|
Lower Level |
其它 |
2.41 m |
3.38 m |
2.41 m x 3.38 m |
|
Lower Level |
设备间 |
2.4 m |
1.67 m |
2.4 m x 1.67 m |
|
Lower Level |
Office |
3.87 m |
2.9 m |
3.87 m x 2.9 m |
|
Lower Level |
其它 |
6.45 m |
3.37 m |
6.45 m x 3.37 m |
|
一楼 |
门厅 |
1.76 m |
3.15 m |
1.76 m x 3.15 m |
|
一楼 |
餐厅 |
4.7 m |
3.53 m |
4.7 m x 3.53 m |
|
一楼 |
客厅 |
4.49 m |
7.04 m |
4.49 m x 7.04 m |
|
一楼 |
Eating Area |
4.27 m |
3.8 m |
4.27 m x 3.8 m |
|
一楼 |
厨房 |
3.76 m |
4.5 m |
3.76 m x 4.5 m |
|
一楼 |
浴室 |
2 m |
0.75 m |
2 m x 0.75 m |
https://www.realtor.ca/real-estate/28228184/498-queen-elizabeth-drive-ottawa-4401-glebe


