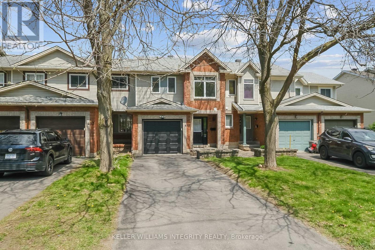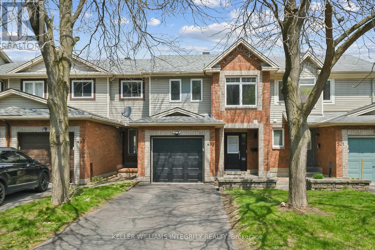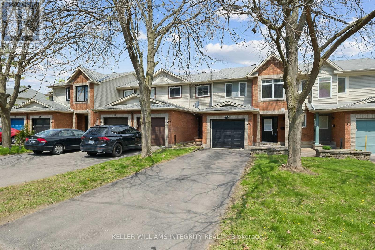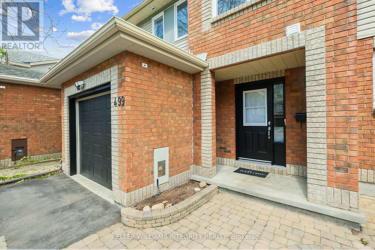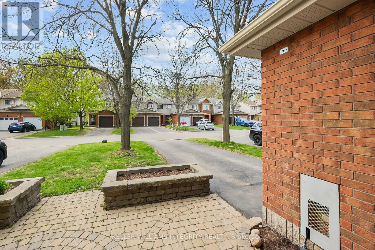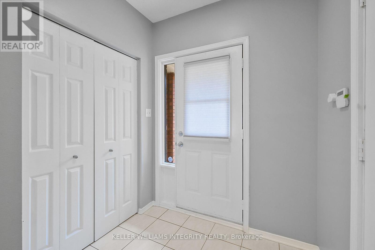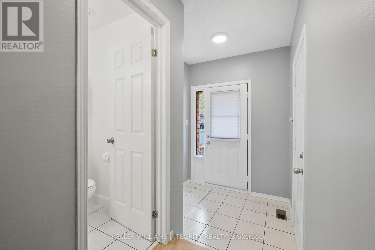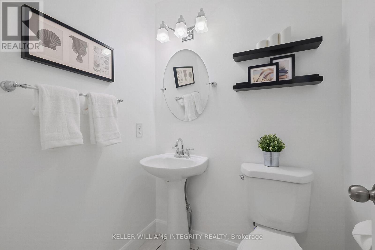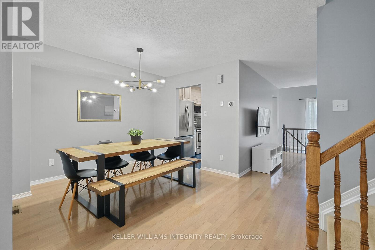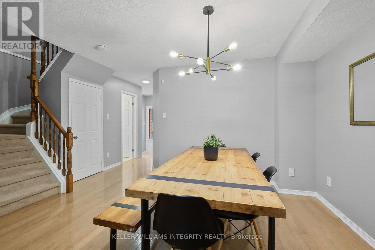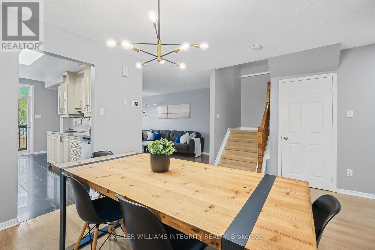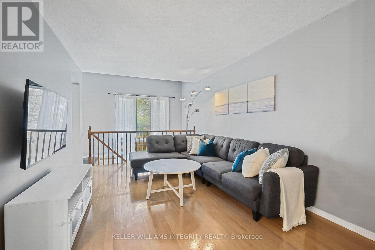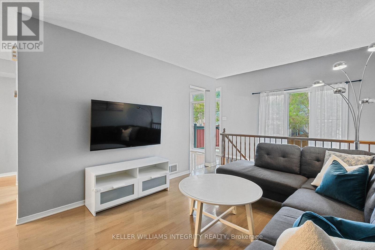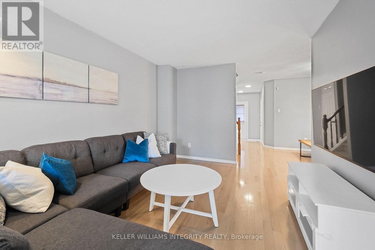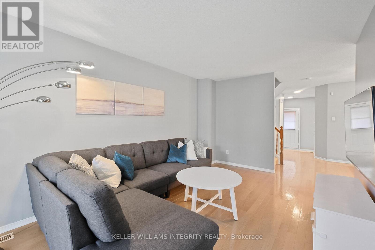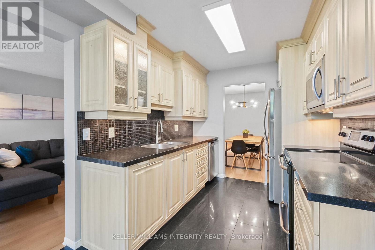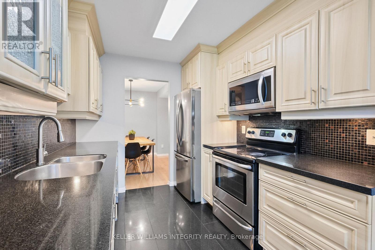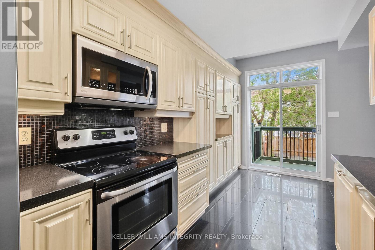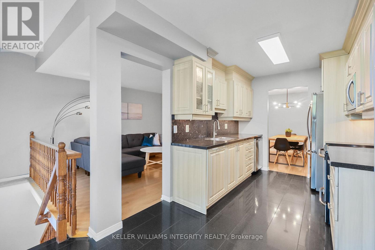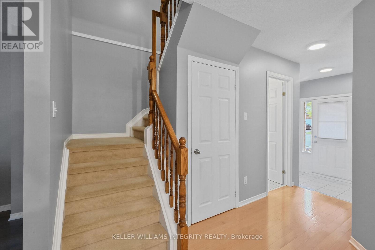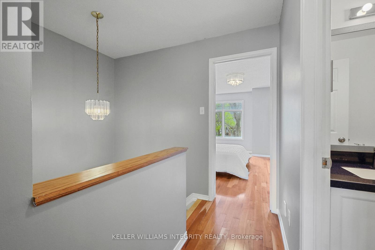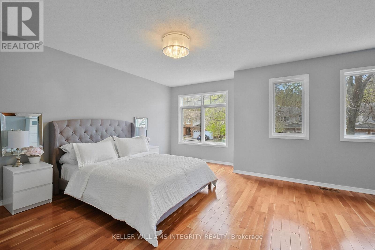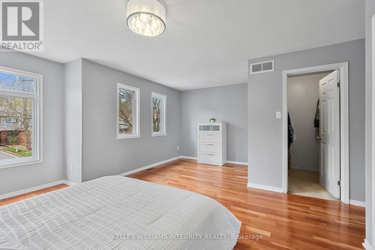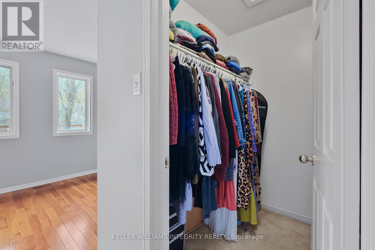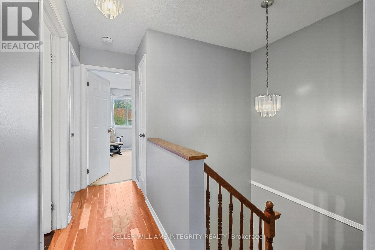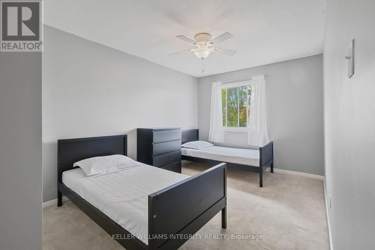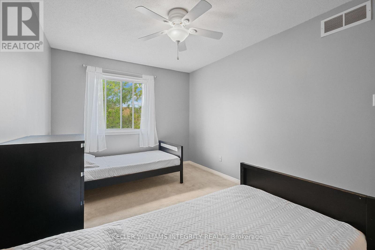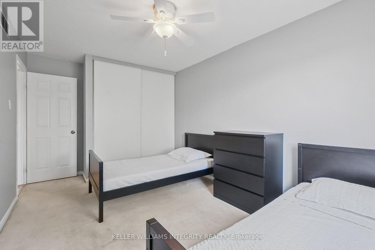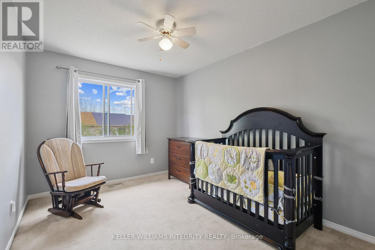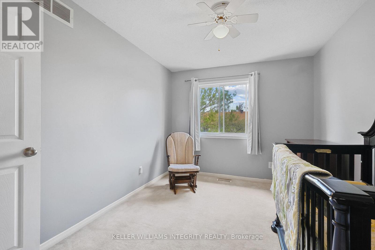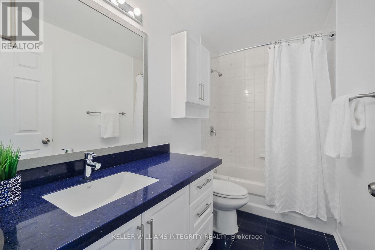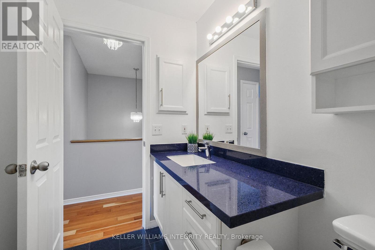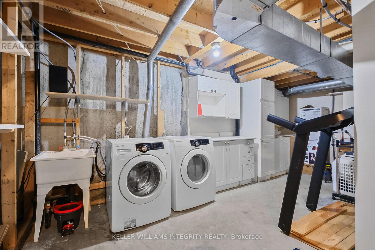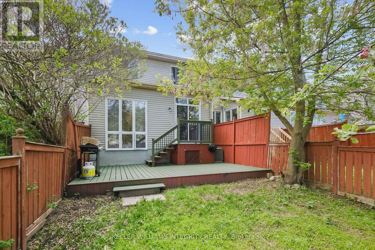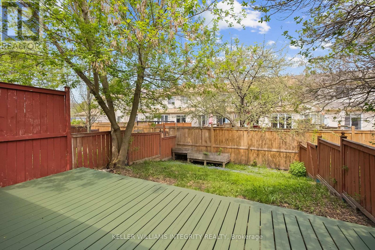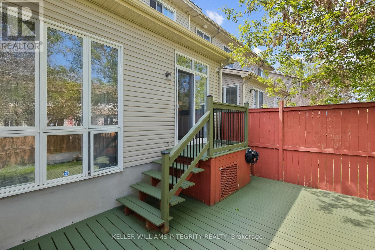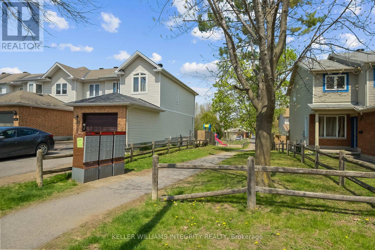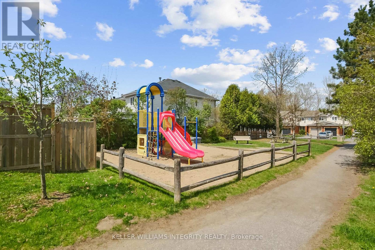3 卧室
2 浴室
1500 - 2000 sqft
壁炉
中央空调
风热取暖
$554,900
Welcome to 499 Lawler. Tucked away in the sought-after, family-friendly community of Chatelaine Village, this charming 3-bedroom, 2-bathroom home offers the perfect blend of functionality, space, and location. Step inside to a freshly painted interior (March-April 2025), with stylish new lighting fixtures that add a modern touch to the warm, inviting layout.The main floor features a cozy living room, a separate dining area with dimmable lighting, and a bright eat-in kitchen with ample cabinetry, a sleek remote-controlled light fixture, and direct access to a private deck and fully fenced backyard - perfect for entertaining, gardening, or relaxing in your own outdoor retreat.Upstairs, you'll find 3 generous bedrooms, including a spacious primary suite with a walk-in closet. The powder room was tastefully renovated in 2022, adding to the homes polished appeal.The lower level includes a large recreation room with a fireplace, a dedicated laundry area, and plenty of storage. Whether you're hosting movie nights, setting up a playroom, or creating a quiet home office, there's space for it all.The location is exceptional - just a 5-minute drive to Place d'Orléans for shopping, dining, and everyday essentials, and to Petrie Islands beaches and scenic trails for weekend escapes. Ski Heritage East is also close by, offering access to year-round biking, walking, and cross-country skiing for those who enjoy an active lifestyle. Nearby schools, parks, restaurants, and the future LRT station complete the picture, offering a lifestyle that combines suburban tranquility with everyday convenience.Don't miss your chance to call this well-maintained gem your next home! (id:44758)
Open House
此属性有开放式房屋!
开始于:
2:00 pm
结束于:
4:00 pm
房源概要
|
MLS® Number
|
X12158286 |
|
房源类型
|
民宅 |
|
社区名字
|
1101 - Chatelaine Village |
|
附近的便利设施
|
公园, 公共交通, 学校 |
|
社区特征
|
社区活动中心 |
|
总车位
|
3 |
|
结构
|
Deck |
详 情
|
浴室
|
2 |
|
地上卧房
|
3 |
|
总卧房
|
3 |
|
赠送家电包括
|
洗碗机, 烘干机, 炉子, 洗衣机, 冰箱 |
|
地下室进展
|
已装修 |
|
地下室类型
|
全完工 |
|
施工种类
|
附加的 |
|
空调
|
中央空调 |
|
外墙
|
砖 |
|
壁炉
|
有 |
|
地基类型
|
混凝土 |
|
客人卫生间(不包含洗浴)
|
1 |
|
供暖方式
|
天然气 |
|
供暖类型
|
压力热风 |
|
储存空间
|
2 |
|
内部尺寸
|
1500 - 2000 Sqft |
|
类型
|
联排别墅 |
|
设备间
|
市政供水 |
车 位
土地
|
英亩数
|
无 |
|
土地便利设施
|
公园, 公共交通, 学校 |
|
污水道
|
Sanitary Sewer |
|
土地深度
|
107 Ft ,4 In |
|
土地宽度
|
20 Ft |
|
不规则大小
|
20 X 107.4 Ft |
|
规划描述
|
R3y[709] |
房 间
| 楼 层 |
类 型 |
长 度 |
宽 度 |
面 积 |
|
二楼 |
主卧 |
5.71 m |
4.49 m |
5.71 m x 4.49 m |
|
二楼 |
卧室 |
3.96 m |
2.84 m |
3.96 m x 2.84 m |
|
二楼 |
卧室 |
3.96 m |
2.89 m |
3.96 m x 2.89 m |
|
地下室 |
娱乐,游戏房 |
5.53 m |
4.77 m |
5.53 m x 4.77 m |
|
一楼 |
客厅 |
4.87 m |
3.17 m |
4.87 m x 3.17 m |
|
一楼 |
餐厅 |
3.22 m |
2.89 m |
3.22 m x 2.89 m |
|
一楼 |
餐厅 |
2.31 m |
2.15 m |
2.31 m x 2.15 m |
|
一楼 |
厨房 |
2.64 m |
2.46 m |
2.64 m x 2.46 m |
https://www.realtor.ca/real-estate/28334396/499-lawler-crescent-ottawa-1101-chatelaine-village


