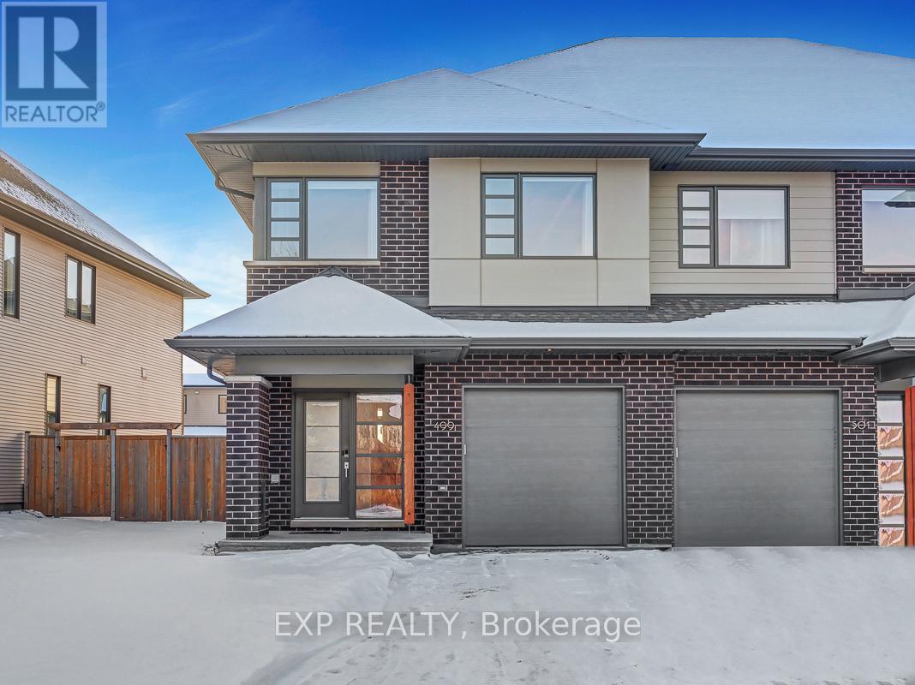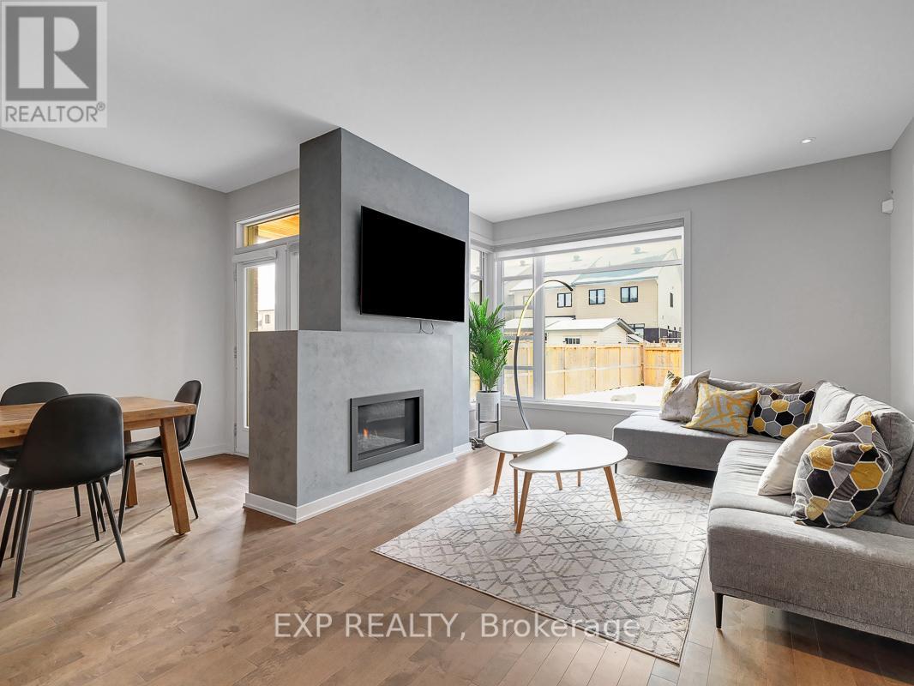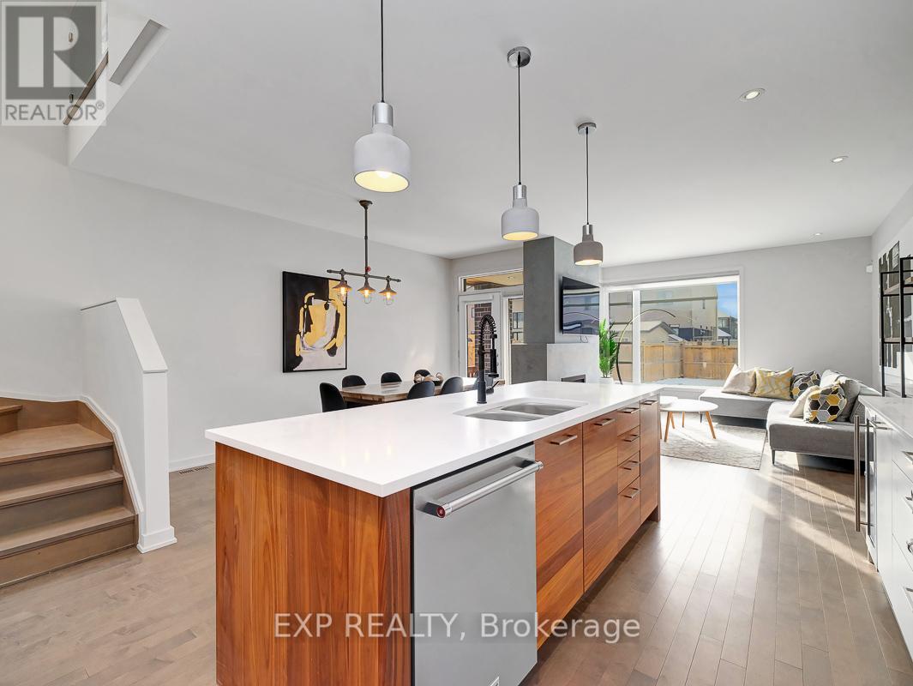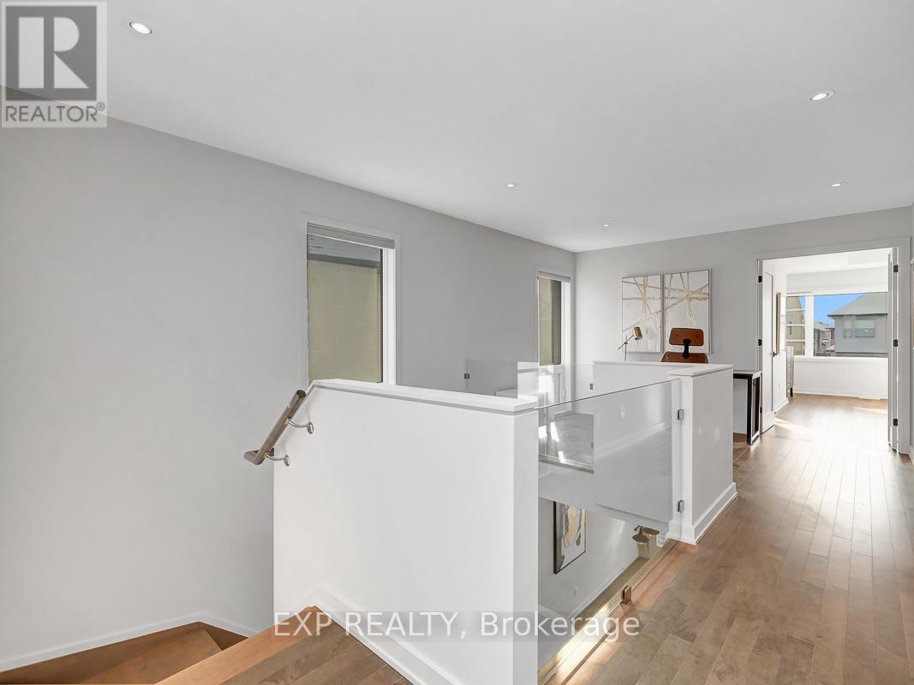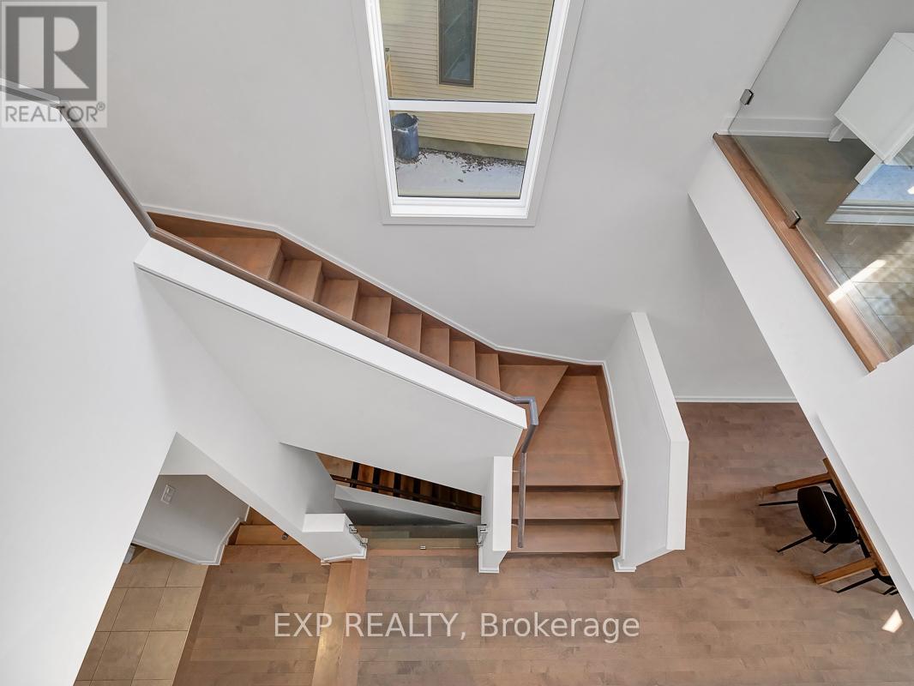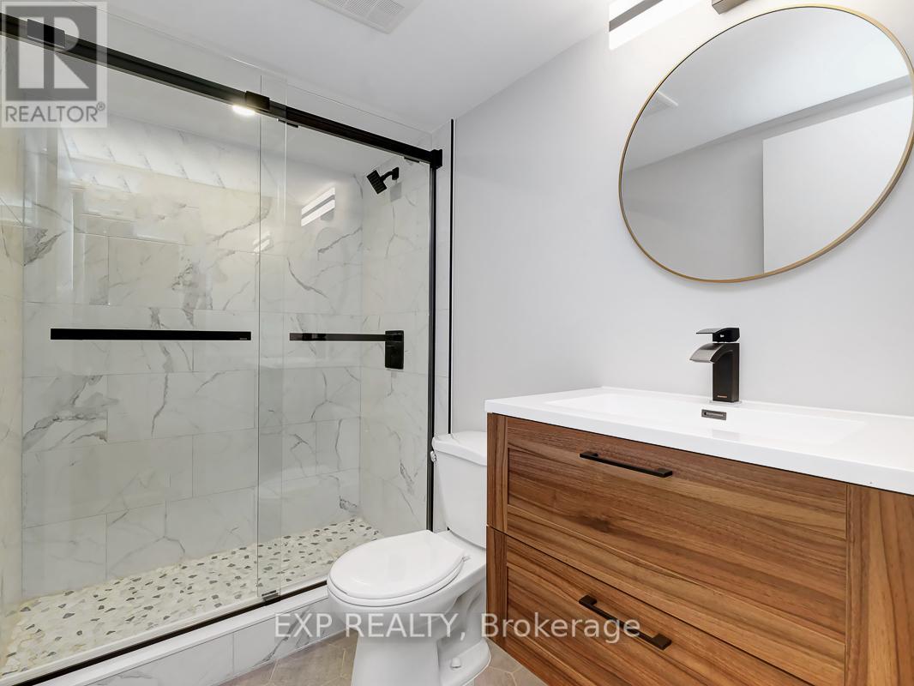3 卧室
4 浴室
壁炉
中央空调, Ventilation System
风热取暖
$819,900
Gorgeous End-unit Carpet-Free HN Lynwood model townhome on a generously oversized lot with no front neighbors! This home boasts a stunning, high-end kitchen with a large island, a cozy living room with a fireplace, a versatile loft area, and a luxurious primary suite featuring a walk-in closet and spa-like ensuite. Additional highlights include a second-floor laundry room with a gas dryer, a spacious lower-level family room, a fenced backyard, an extended driveway, and breathtaking forest views. Ideally located near the new LRT station, with easy access to multi-use trails, parks, schools, and a variety of amenities. (id:44758)
房源概要
|
MLS® Number
|
X11931654 |
|
房源类型
|
民宅 |
|
社区名字
|
2602 - Riverside South/Gloucester Glen |
|
特征
|
无地毯 |
|
总车位
|
2 |
详 情
|
浴室
|
4 |
|
地上卧房
|
3 |
|
总卧房
|
3 |
|
赠送家电包括
|
Water Heater, Garage Door Opener Remote(s) |
|
地下室进展
|
已装修 |
|
地下室类型
|
N/a (finished) |
|
施工种类
|
附加的 |
|
空调
|
Central Air Conditioning, Ventilation System |
|
外墙
|
砖, 乙烯基壁板 |
|
壁炉
|
有 |
|
地基类型
|
混凝土 |
|
客人卫生间(不包含洗浴)
|
1 |
|
供暖方式
|
天然气 |
|
供暖类型
|
压力热风 |
|
储存空间
|
2 |
|
类型
|
联排别墅 |
|
设备间
|
市政供水 |
车 位
土地
|
英亩数
|
无 |
|
污水道
|
Sanitary Sewer |
|
土地深度
|
129 Ft ,8 In |
|
土地宽度
|
38 Ft ,4 In |
|
不规则大小
|
38.39 X 129.71 Ft |
房 间
| 楼 层 |
类 型 |
长 度 |
宽 度 |
面 积 |
|
二楼 |
主卧 |
3.63 m |
4.26 m |
3.63 m x 4.26 m |
|
二楼 |
卧室 |
2.99 m |
3.73 m |
2.99 m x 3.73 m |
|
二楼 |
卧室 |
2.74 m |
3.55 m |
2.74 m x 3.55 m |
|
二楼 |
Loft |
2.43 m |
2.48 m |
2.43 m x 2.48 m |
|
一楼 |
家庭房 |
5.66 m |
7.69 m |
5.66 m x 7.69 m |
|
一楼 |
厨房 |
2.61 m |
4.39 m |
2.61 m x 4.39 m |
|
一楼 |
客厅 |
3.91 m |
5.02 m |
3.91 m x 5.02 m |
|
一楼 |
餐厅 |
3.09 m |
3.91 m |
3.09 m x 3.91 m |
https://www.realtor.ca/real-estate/27820822/499-markdale-terrace-ottawa-2602-riverside-southgloucester-glen


