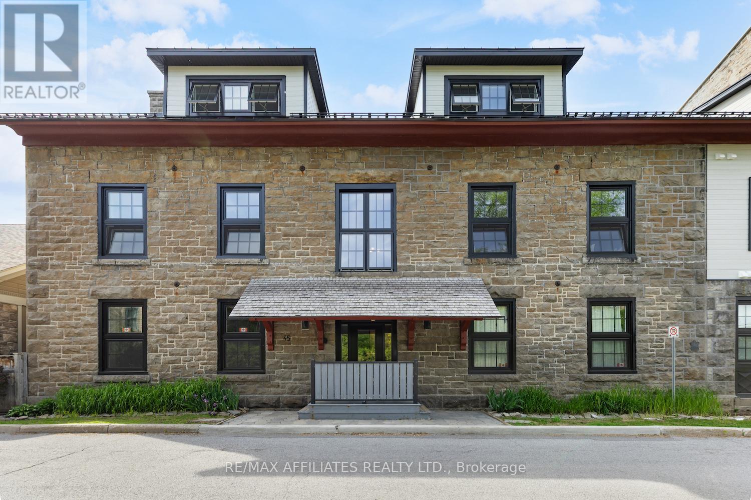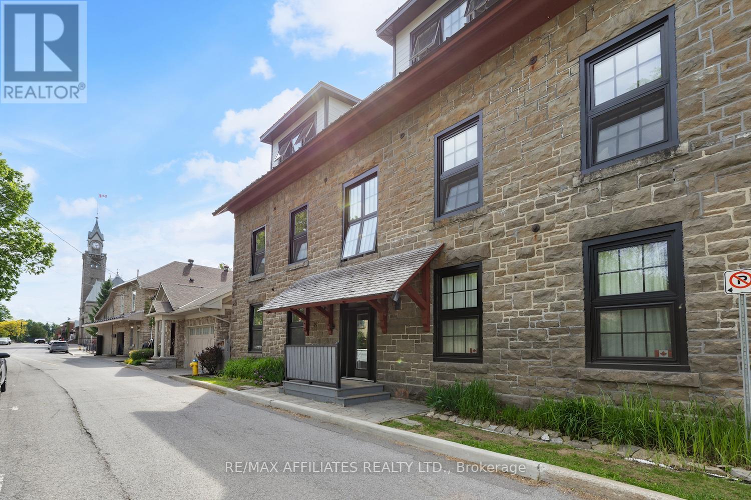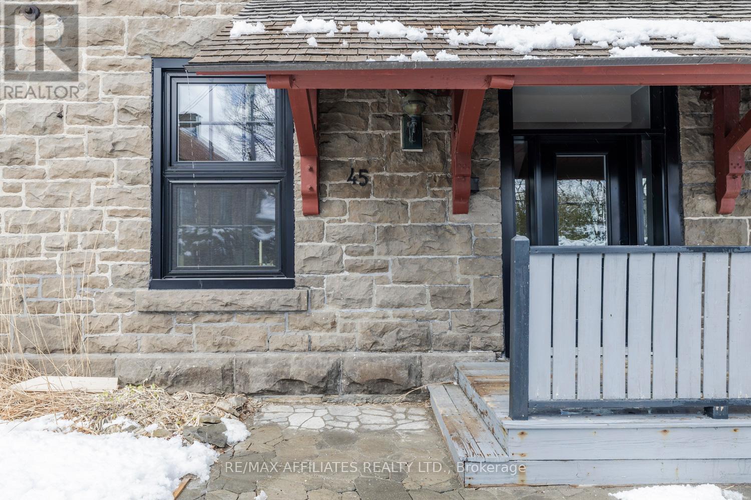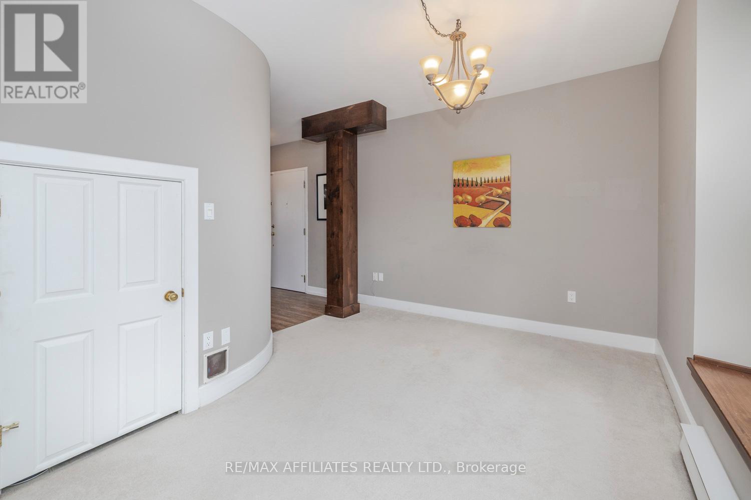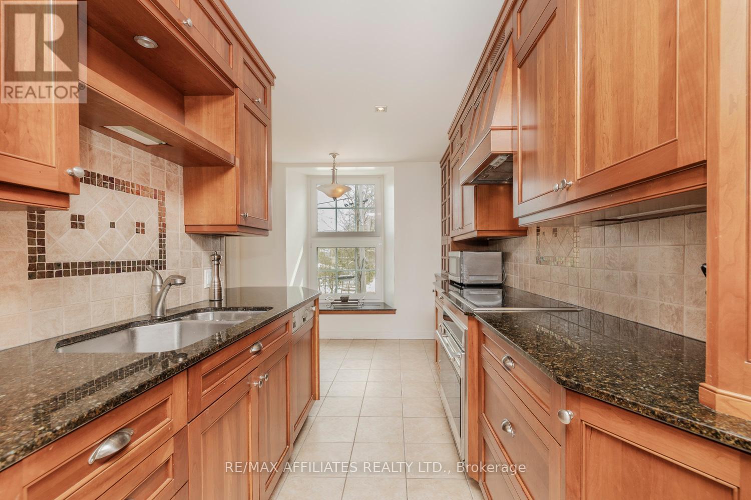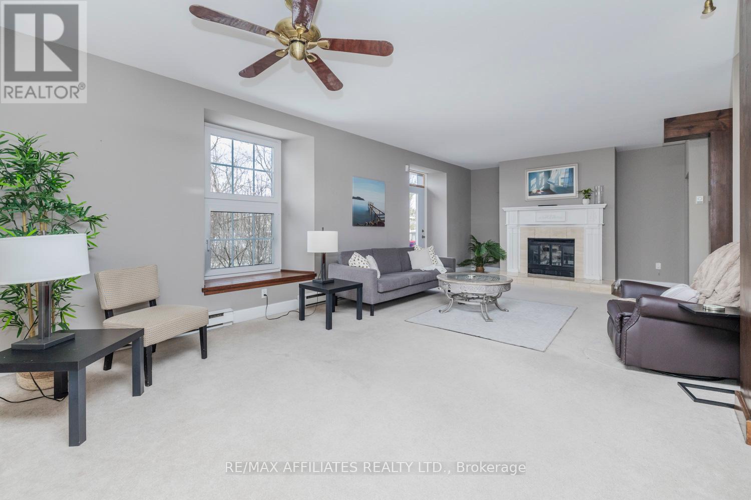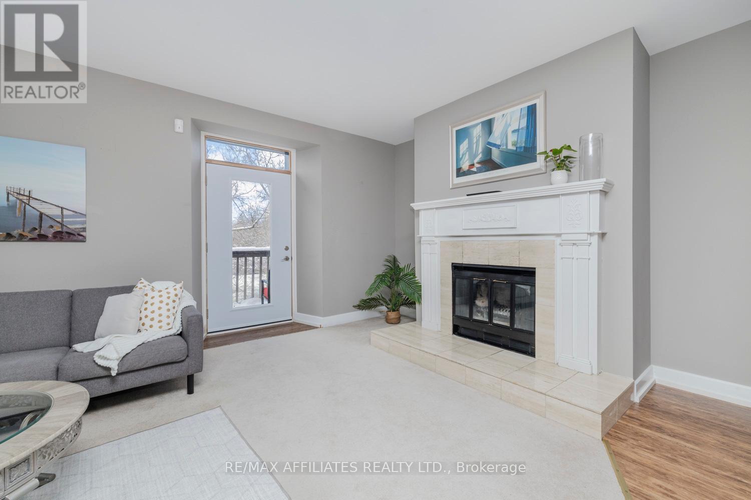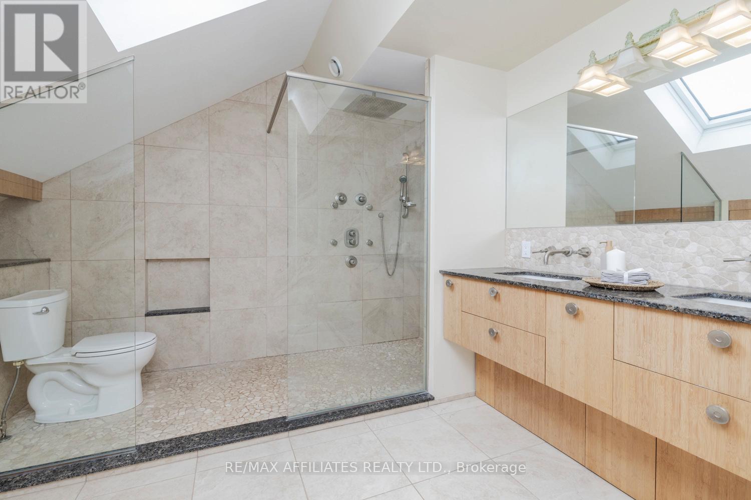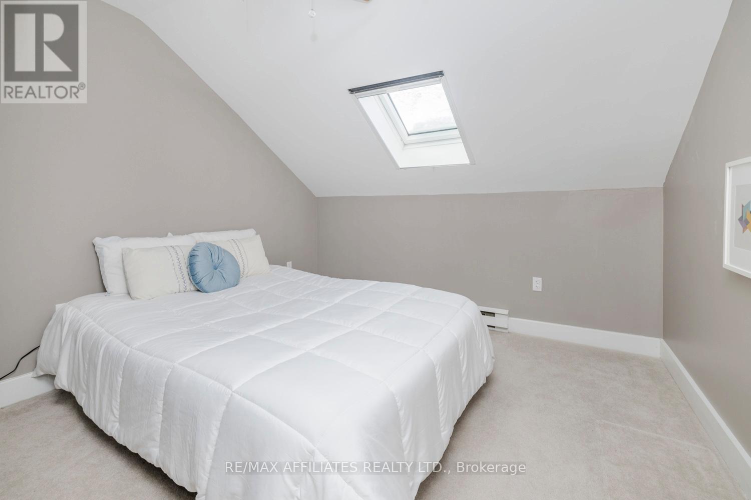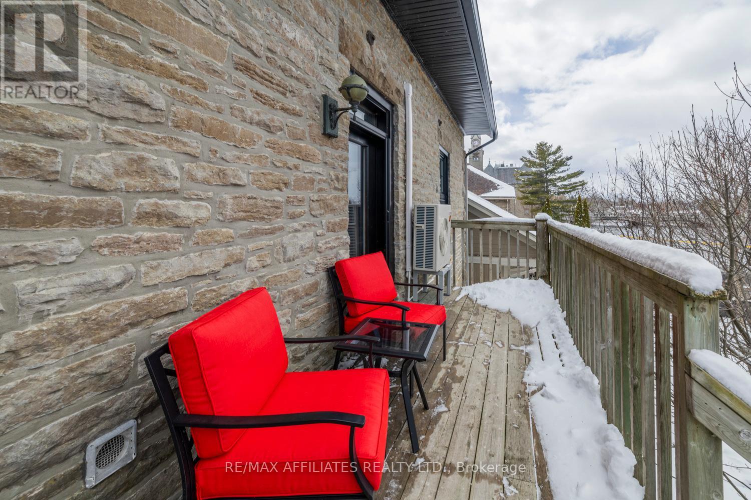3 卧室
3 浴室
1800 - 1999 sqft
壁炉
Wall Unit
Heat Pump
湖景区
$499,900管理费,Water, Insurance
$1,027 每月
Live in the pages of history, with the river as your neighbour and heritage as your backdrop. Once home to the Boulton Brown Flour Mill, this extraordinary two-storey upper-level condo reimagines a piece of Carleton Places past into a luxurious waterfront lifestyle. Tucked into a landmark stone building, every inch is steeped in character from the exposed stone walls and deep-set windows to the grand circular staircase crowned by skylights above. Inside, you'll find nearly 2,000 sq ft of exceptional living space. The main level is made for entertaining, with a formal dining room, cozy wood-burning fireplace in the living room, and patio doors that open to a private deck overlooking the Mississippi River and cascading waterfall. The kitchen is a showstopper: solid wood cabinetry, granite counters, Wolf appliances, and built-in fridge and dishwasher finished with heated floors that elevate everyday life. Upstairs, the luxury continues with three spacious bedrooms, a good-sized main bath, and a jaw-dropping primary suite featuring a custom ensuite with a rainfall shower, heated floor, and views that whisper serenity. Laundry is conveniently located on the second floor, and skylights flood the space with natural light. Park your car and forget it. This coveted location is steps to downtown and adjacent to one of the towns most celebrated restaurants, complete with its own riverside patio. A truly rare offering where history, luxury, and nature all meet. There are no pet restrictions. (id:44758)
房源概要
|
MLS® Number
|
X12077984 |
|
房源类型
|
民宅 |
|
社区名字
|
909 - Carleton Place |
|
社区特征
|
Pet Restrictions |
|
Easement
|
Unknown, None |
|
设备类型
|
热水器 - Electric |
|
特征
|
阳台, In Suite Laundry |
|
总车位
|
1 |
|
租赁设备类型
|
热水器 - Electric |
|
结构
|
Deck |
|
View Type
|
View, River View, Direct Water View |
|
Water Front Name
|
Mississippi River |
|
湖景类型
|
湖景房 |
详 情
|
浴室
|
3 |
|
地上卧房
|
3 |
|
总卧房
|
3 |
|
公寓设施
|
Visitor Parking, Fireplace(s), Storage - Locker |
|
赠送家电包括
|
Cooktop, 洗碗机, 烘干机, Hood 电扇, 烤箱, 洗衣机, 冰箱 |
|
空调
|
Wall Unit |
|
外墙
|
石 |
|
壁炉
|
有 |
|
Fireplace Total
|
1 |
|
客人卫生间(不包含洗浴)
|
1 |
|
供暖方式
|
木头 |
|
供暖类型
|
Heat Pump |
|
储存空间
|
2 |
|
内部尺寸
|
1800 - 1999 Sqft |
|
类型
|
公寓 |
车 位
土地
|
入口类型
|
Public Road |
|
英亩数
|
无 |
|
地表水
|
River/stream |
|
规划描述
|
住宅 |
房 间
| 楼 层 |
类 型 |
长 度 |
宽 度 |
面 积 |
|
二楼 |
洗衣房 |
1.8 m |
1.6 m |
1.8 m x 1.6 m |
|
二楼 |
主卧 |
6.5 m |
5 m |
6.5 m x 5 m |
|
二楼 |
浴室 |
3.5 m |
3.1 m |
3.5 m x 3.1 m |
|
二楼 |
第二卧房 |
4.9 m |
3.8 m |
4.9 m x 3.8 m |
|
二楼 |
第三卧房 |
3.7 m |
3.5 m |
3.7 m x 3.5 m |
|
二楼 |
浴室 |
3.2 m |
1.5 m |
3.2 m x 1.5 m |
|
一楼 |
门厅 |
3.3 m |
2.7 m |
3.3 m x 2.7 m |
|
一楼 |
客厅 |
9 m |
4.4 m |
9 m x 4.4 m |
|
一楼 |
餐厅 |
4 m |
3.4 m |
4 m x 3.4 m |
|
一楼 |
厨房 |
5 m |
3.2 m |
5 m x 3.2 m |
|
一楼 |
浴室 |
2 m |
1.4 m |
2 m x 1.4 m |
https://www.realtor.ca/real-estate/28156823/5-45-mill-street-carleton-place-909-carleton-place


