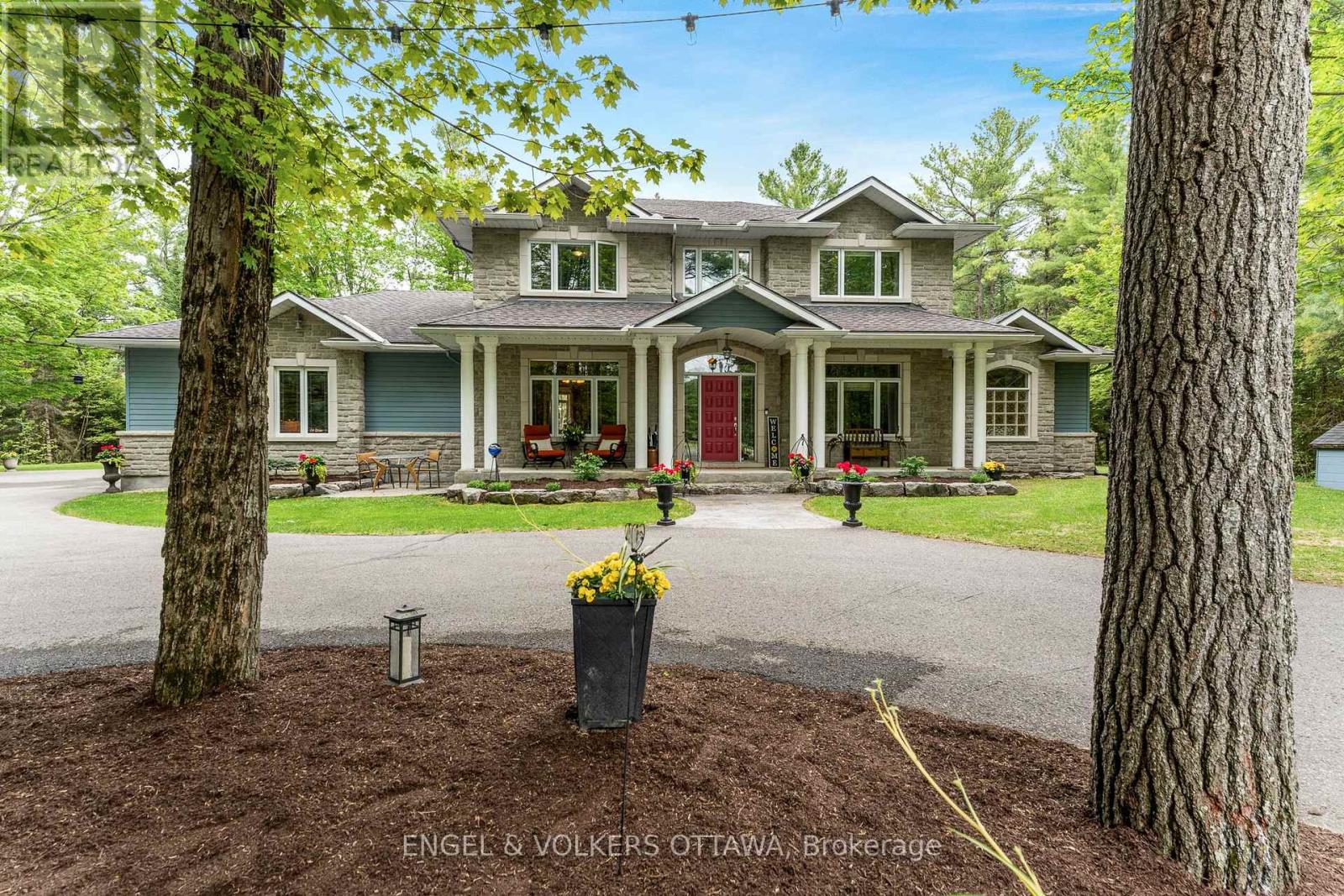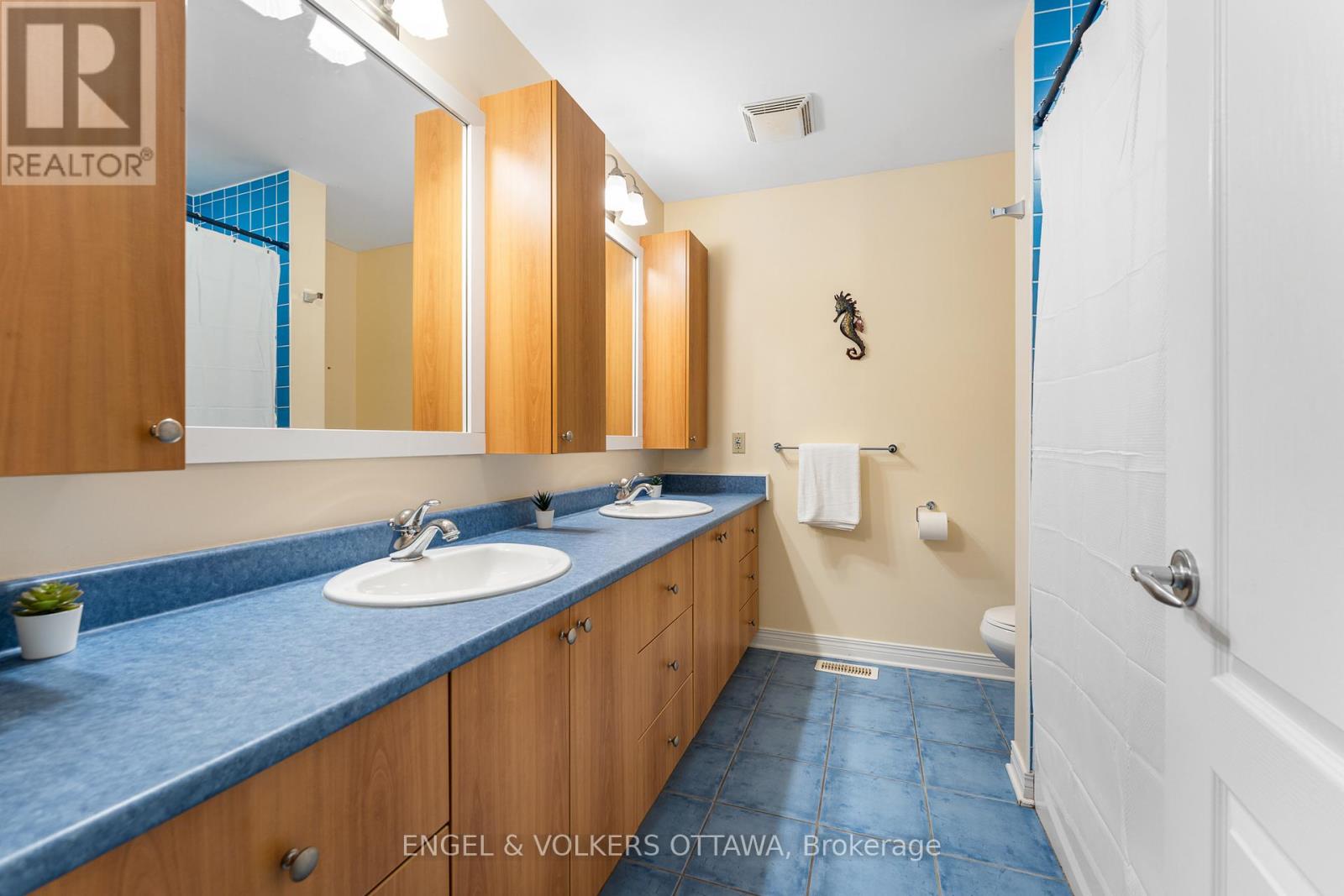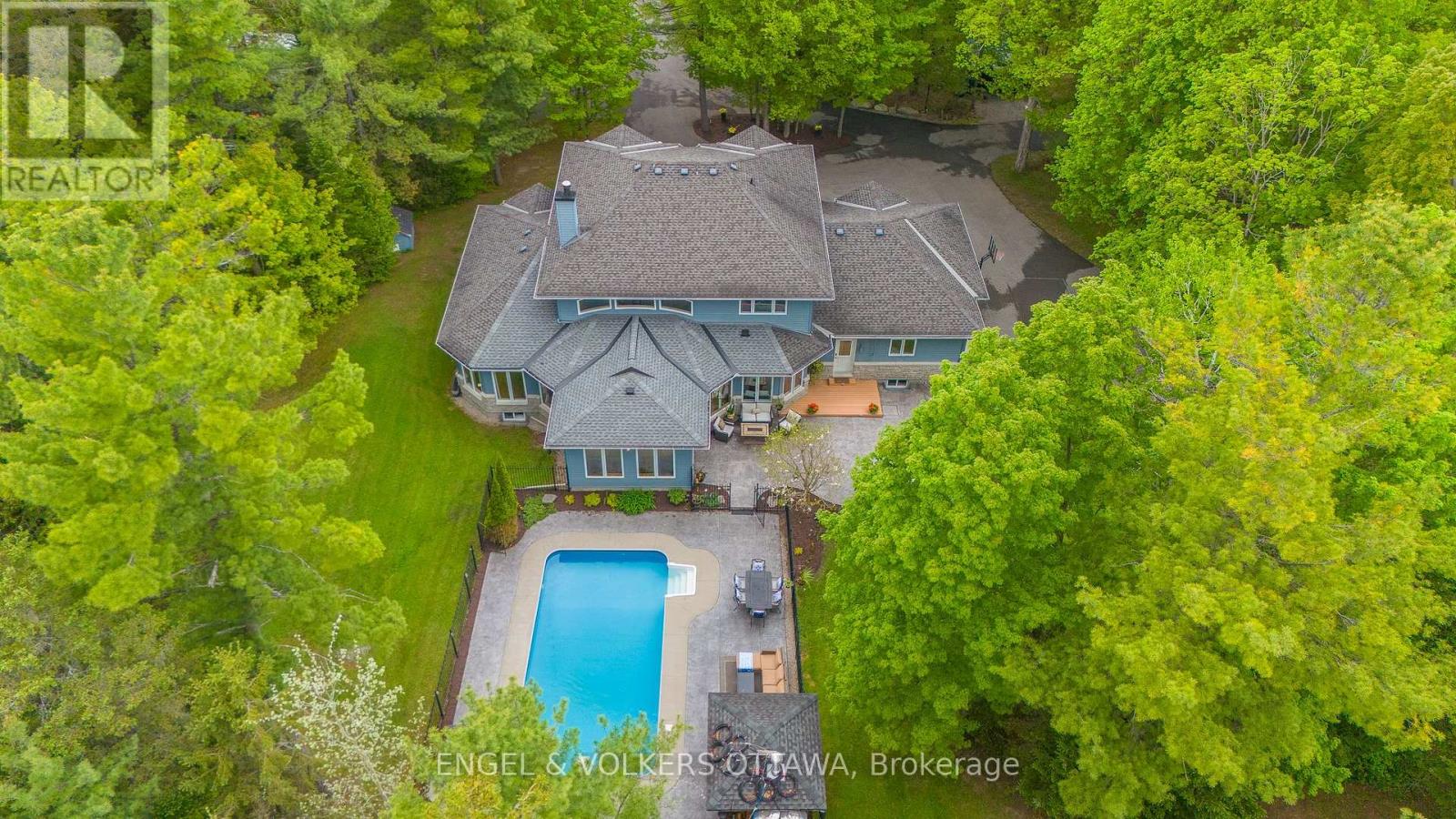4 卧室
4 浴室
3500 - 5000 sqft
壁炉
Inground Pool
中央空调
地暖
面积
$1,575,000
Forest-Inspired Masterpiece in the Heart of Nature and Luxury.. If your heart longs for the rustic charm of a wooded retreat and the serenity of a forested landscape, prepare to fall in love. This breathtaking estate captures the essence of refined, nature-inspired living without sacrificing convenience. Nestled on a private, tree surrounded 5.5-acre sanctuary just 10 minutes from shopping and all amenities, this custom-designed home offers a rare blend of seclusion and sophistication. Thoughtfully crafted for the discerning homeowner, the soaring great room features a dramatic two-story fieldstone fireplace and postcard-worthy views. Overlooking it is a chefs kitchen with top-tier cabinetry, granite countertops, and premium tile flooring ideal for entertaining or everyday indulgence. Elegant reclaimed wood beams, hewn from century-old timbers recovered from the Ottawa River by Logs End, lend timeless character to the principal rooms on the main level. The modified center hall plan flows into a grand den/office and formal dining room. Main-level primary suite is a tranquil retreat with panoramic forest views, a luxurious ensuite, and unmatched privacy. Year-round relaxation awaits in the bright solarium or sunroom, both overlooking the solar heated 9-foot-deep saltwater pool a true backyard oasis. Upstairs, three spacious bedrooms offer comfort and privacy and include Juliette balcony overlooking main living area. Open-concept, finished lower level adds versatility: home gym, custom wine cellar, designer bar, and stylish powder room perfect for entertaining or unwinding. Crafted with uncompromising quality and set in a location that feels worlds away yet minutes from everything, this exceptional home invites you to experience mountain-inspired luxury like never before. (id:44758)
房源概要
|
MLS® Number
|
X12156261 |
|
房源类型
|
民宅 |
|
社区名字
|
8207 - Remainder of Stittsville & Area |
|
特征
|
Cul-de-sac, Level Lot, 树木繁茂的地区, Partially Cleared, Flat Site, Lighting, Dry |
|
总车位
|
10 |
|
泳池类型
|
Inground Pool |
|
结构
|
Patio(s), Porch, Deck |
详 情
|
浴室
|
4 |
|
地上卧房
|
4 |
|
总卧房
|
4 |
|
Age
|
16 To 30 Years |
|
公寓设施
|
Fireplace(s) |
|
赠送家电包括
|
烤箱 - Built-in, Range, Central Vacuum, 洗碗机, 烘干机, Garage Door Opener, Hood 电扇, Water Heater, 微波炉, 烤箱, 炉子, 洗衣机, Water Softener, 窗帘, 冰箱 |
|
地下室进展
|
已装修 |
|
地下室类型
|
全完工 |
|
施工种类
|
独立屋 |
|
空调
|
中央空调 |
|
外墙
|
砖, 乙烯基壁板 |
|
壁炉
|
有 |
|
Fireplace Total
|
1 |
|
地基类型
|
混凝土 |
|
客人卫生间(不包含洗浴)
|
1 |
|
供暖方式
|
Propane |
|
供暖类型
|
地暖 |
|
储存空间
|
2 |
|
内部尺寸
|
3500 - 5000 Sqft |
|
类型
|
独立屋 |
车 位
土地
|
英亩数
|
有 |
|
污水道
|
Septic System |
|
土地深度
|
725 Ft ,8 In |
|
土地宽度
|
372 Ft ,10 In |
|
不规则大小
|
372.9 X 725.7 Ft |
|
规划描述
|
Rr2[9r] |
房 间
| 楼 层 |
类 型 |
长 度 |
宽 度 |
面 积 |
|
二楼 |
Loft |
11.35 m |
4.19 m |
11.35 m x 4.19 m |
|
二楼 |
第二卧房 |
4.21 m |
3.86 m |
4.21 m x 3.86 m |
|
二楼 |
第三卧房 |
5.58 m |
3.22 m |
5.58 m x 3.22 m |
|
二楼 |
Bedroom 4 |
3.86 m |
3.96 m |
3.86 m x 3.96 m |
|
地下室 |
娱乐,游戏房 |
11.58 m |
8.83 m |
11.58 m x 8.83 m |
|
地下室 |
Exercise Room |
6.17 m |
2.92 m |
6.17 m x 2.92 m |
|
一楼 |
大型活动室 |
6.42 m |
5.53 m |
6.42 m x 5.53 m |
|
一楼 |
餐厅 |
4.9 m |
3.91 m |
4.9 m x 3.91 m |
|
一楼 |
厨房 |
6.9 m |
4.14 m |
6.9 m x 4.14 m |
|
一楼 |
衣帽间 |
4.92 m |
4.14 m |
4.92 m x 4.14 m |
|
一楼 |
Solarium |
7.72 m |
2.89 m |
7.72 m x 2.89 m |
|
一楼 |
主卧 |
5.84 m |
4.47 m |
5.84 m x 4.47 m |
设备间
https://www.realtor.ca/real-estate/28329823/5-carlisle-circle-ottawa-8207-remainder-of-stittsville-area





















































