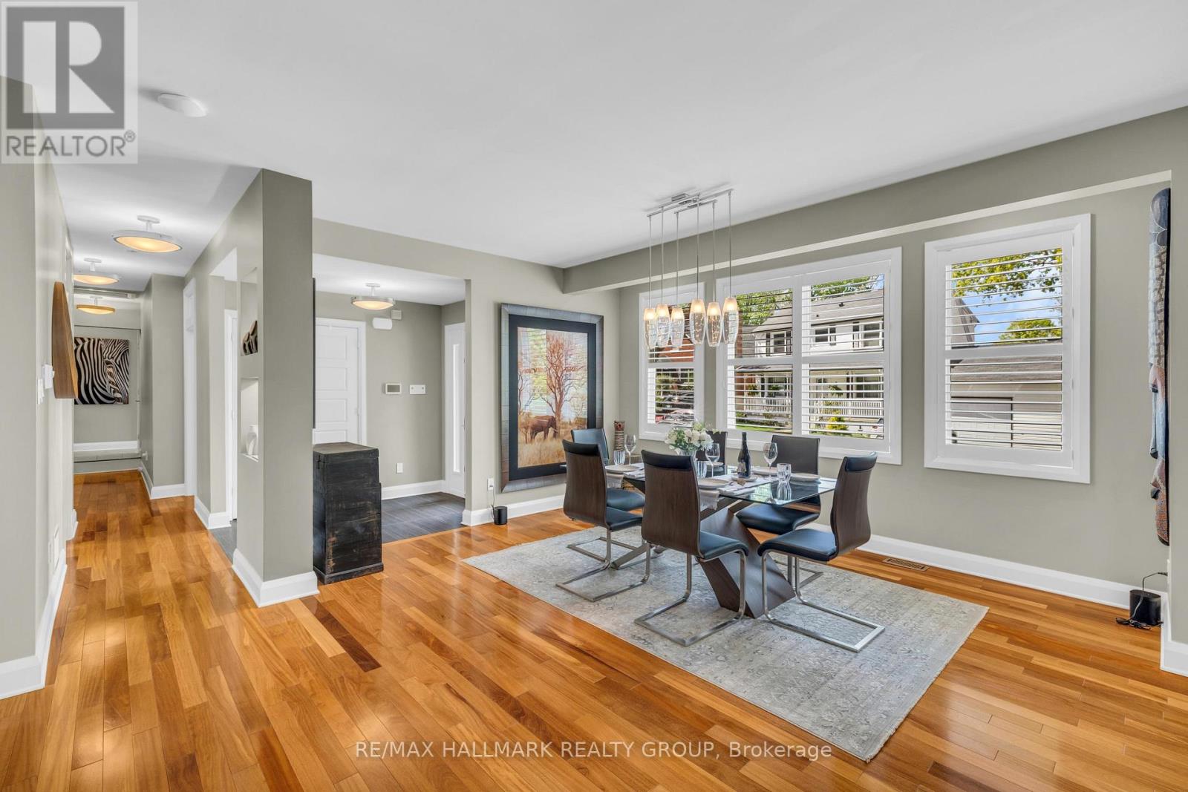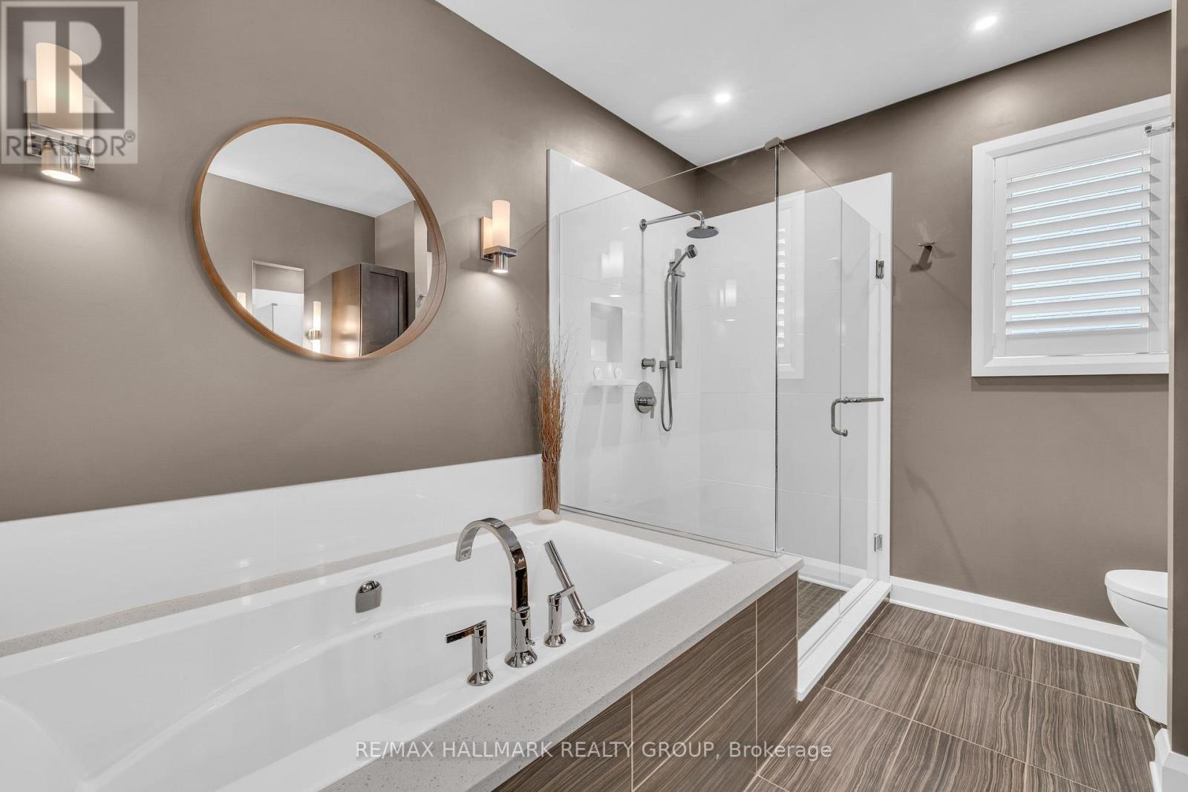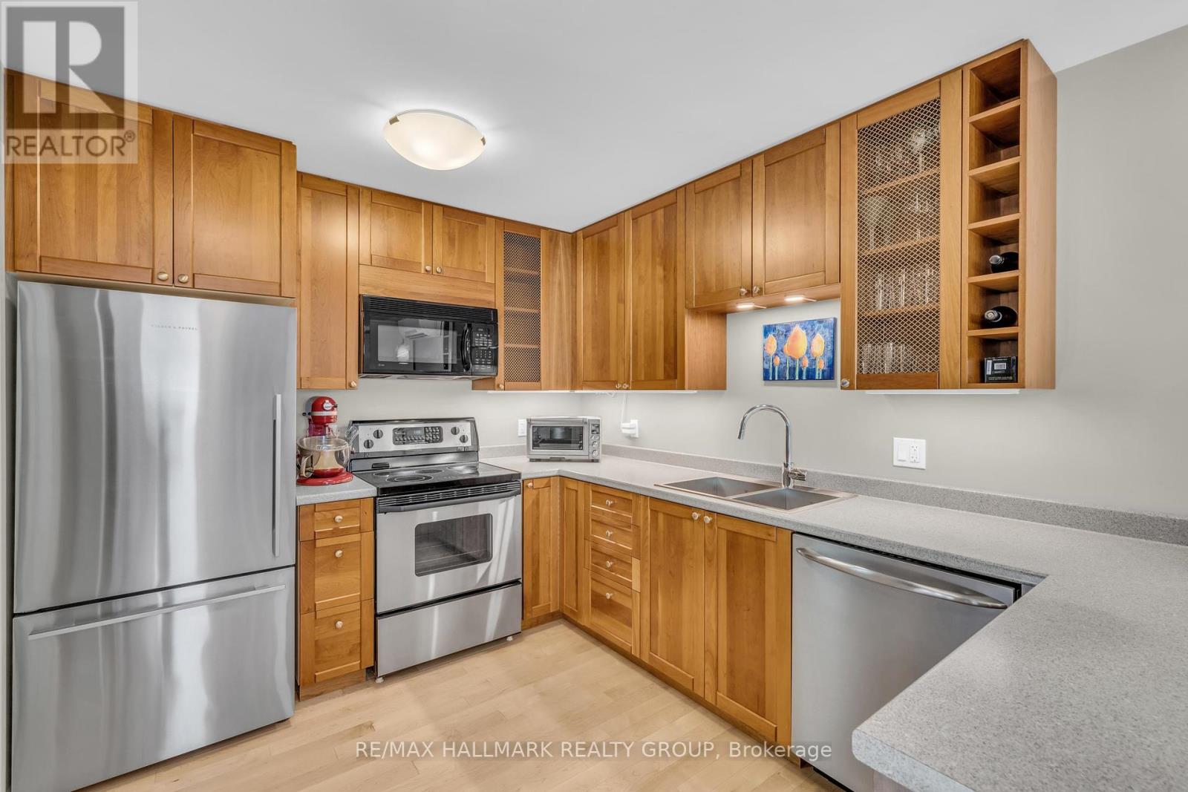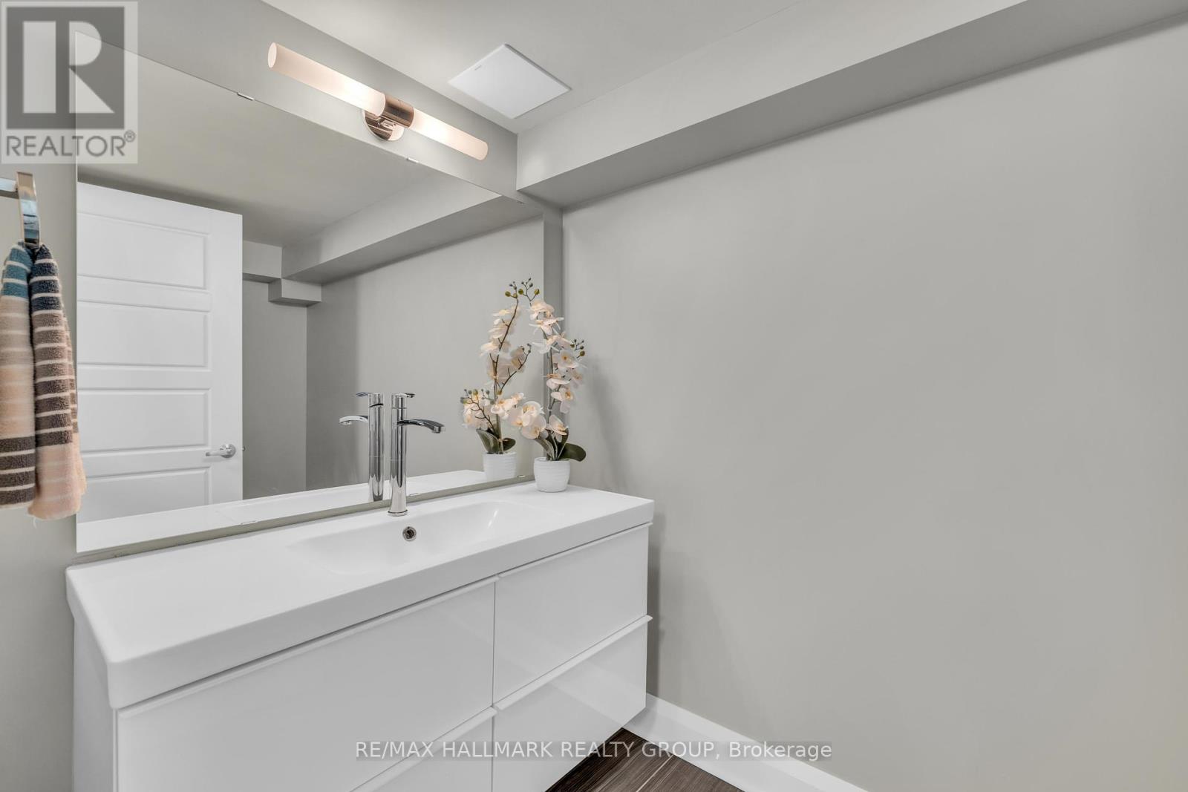3 卧室
3 浴室
平房
壁炉
中央空调
风热取暖
Landscaped
$1,350,000
Spectacular custom built home located in the desirable Civic Hospital area, boasting 2400 sq ft of living space above grade! The 2nd level in-law suite offers versatile opportunities, ideal for generating income, operating a home-based business or serving as a secluded primary retreat. Bright and spacious interior, meticulously designed with attention to detail, boasting Brazilian teak hardwood floors, California shutters and built-in speaker system. The gourmet kitchen is truly a Chefs dream, custom designed with granite counters and 9 ft island. An exquisite double-sided gas fireplace enhances both the living and home office space. Luxurious 4pc main bathroom with soaker tub, heated floors and glass shower. Finished basement offers a media/family room, gym/rec room, cedar closet and 2pc bath. Outdoor areas are professionally landscaped and very low maintenance with two interlock patios and cedar pergola, creating the perfect tucked away oasis. Easy access over the footbridge to Fisher Park, Elmdale Tennis Club & Wellington Village! 48 hr irrevocable. (id:44758)
房源概要
|
MLS® Number
|
X11978064 |
|
房源类型
|
民宅 |
|
社区名字
|
4504 - Civic Hospital |
|
附近的便利设施
|
公园, 公共交通 |
|
设备类型
|
没有 |
|
特征
|
无地毯 |
|
总车位
|
3 |
|
租赁设备类型
|
没有 |
|
结构
|
Patio(s) |
详 情
|
浴室
|
3 |
|
地上卧房
|
3 |
|
总卧房
|
3 |
|
公寓设施
|
Fireplace(s) |
|
赠送家电包括
|
洗碗机, 烘干机, Garage Door Opener, Hood 电扇, 微波炉, 冰箱, 炉子, 洗衣机 |
|
建筑风格
|
平房 |
|
地下室进展
|
已装修 |
|
地下室类型
|
N/a (finished) |
|
施工种类
|
独立屋 |
|
空调
|
中央空调 |
|
外墙
|
石, 灰泥 |
|
壁炉
|
有 |
|
Fireplace Total
|
1 |
|
地基类型
|
混凝土浇筑 |
|
客人卫生间(不包含洗浴)
|
1 |
|
供暖方式
|
天然气 |
|
供暖类型
|
压力热风 |
|
储存空间
|
1 |
|
类型
|
独立屋 |
|
设备间
|
市政供水 |
车 位
土地
|
英亩数
|
无 |
|
土地便利设施
|
公园, 公共交通 |
|
Landscape Features
|
Landscaped |
|
污水道
|
Sanitary Sewer |
|
土地深度
|
98 Ft |
|
土地宽度
|
40 Ft |
|
不规则大小
|
40 X 98 Ft |
房 间
| 楼 层 |
类 型 |
长 度 |
宽 度 |
面 积 |
|
二楼 |
浴室 |
3 m |
1.93 m |
3 m x 1.93 m |
|
二楼 |
洗衣房 |
1.7 m |
1.68 m |
1.7 m x 1.68 m |
|
二楼 |
主卧 |
7.69 m |
4.47 m |
7.69 m x 4.47 m |
|
二楼 |
厨房 |
3.65 m |
2.79 m |
3.65 m x 2.79 m |
|
地下室 |
家庭房 |
5.97 m |
4.27 m |
5.97 m x 4.27 m |
|
地下室 |
娱乐,游戏房 |
6.17 m |
4.62 m |
6.17 m x 4.62 m |
|
地下室 |
浴室 |
2.46 m |
1.47 m |
2.46 m x 1.47 m |
|
地下室 |
洗衣房 |
2.84 m |
2.44 m |
2.84 m x 2.44 m |
|
地下室 |
其它 |
4.9 m |
2.01 m |
4.9 m x 2.01 m |
|
一楼 |
门厅 |
2.51 m |
1.7 m |
2.51 m x 1.7 m |
|
一楼 |
浴室 |
3.53 m |
2.82 m |
3.53 m x 2.82 m |
|
一楼 |
客厅 |
6.14 m |
3.96 m |
6.14 m x 3.96 m |
|
一楼 |
餐厅 |
4.67 m |
3.7 m |
4.67 m x 3.7 m |
|
一楼 |
厨房 |
5.43 m |
3.53 m |
5.43 m x 3.53 m |
|
一楼 |
Office |
3.35 m |
2.61 m |
3.35 m x 2.61 m |
|
一楼 |
卧室 |
4.24 m |
3.32 m |
4.24 m x 3.32 m |
|
一楼 |
卧室 |
4.06 m |
3.14 m |
4.06 m x 3.14 m |
|
一楼 |
门厅 |
2.89 m |
2.15 m |
2.89 m x 2.15 m |
https://www.realtor.ca/real-estate/27928508/5-fairfax-avenue-ottawa-4504-civic-hospital




































