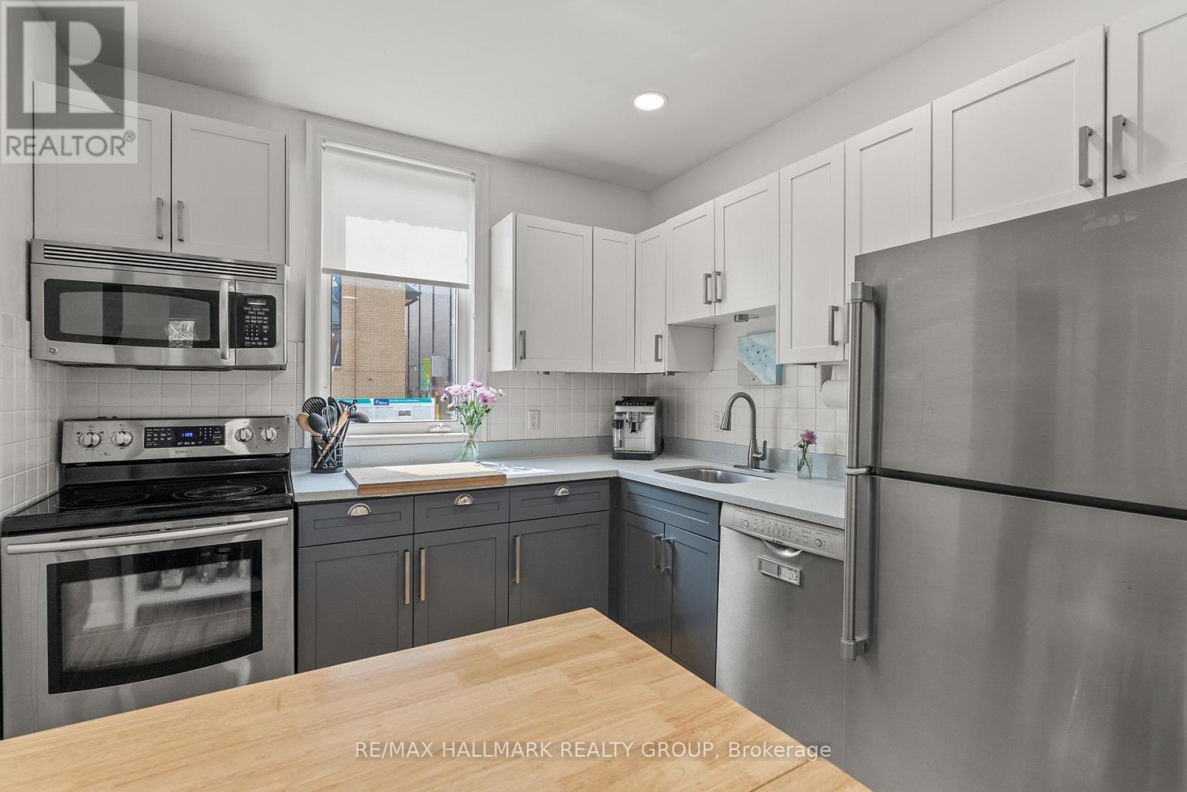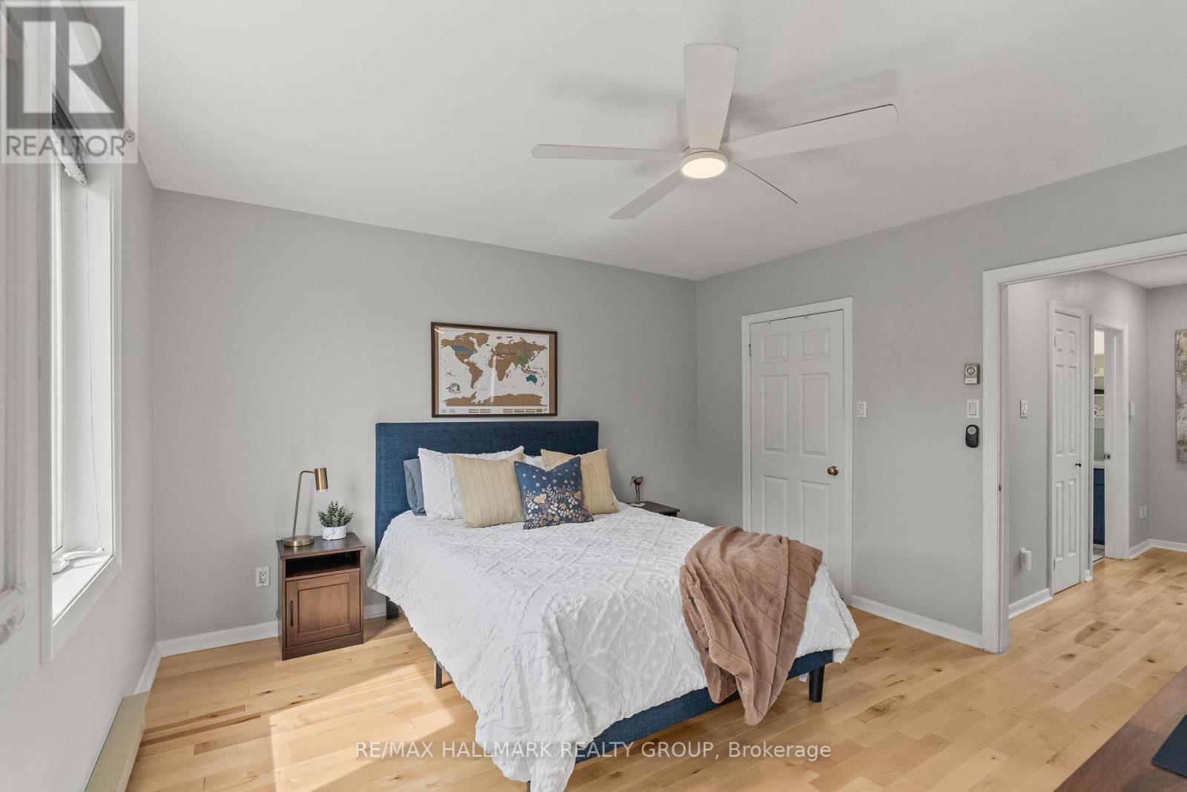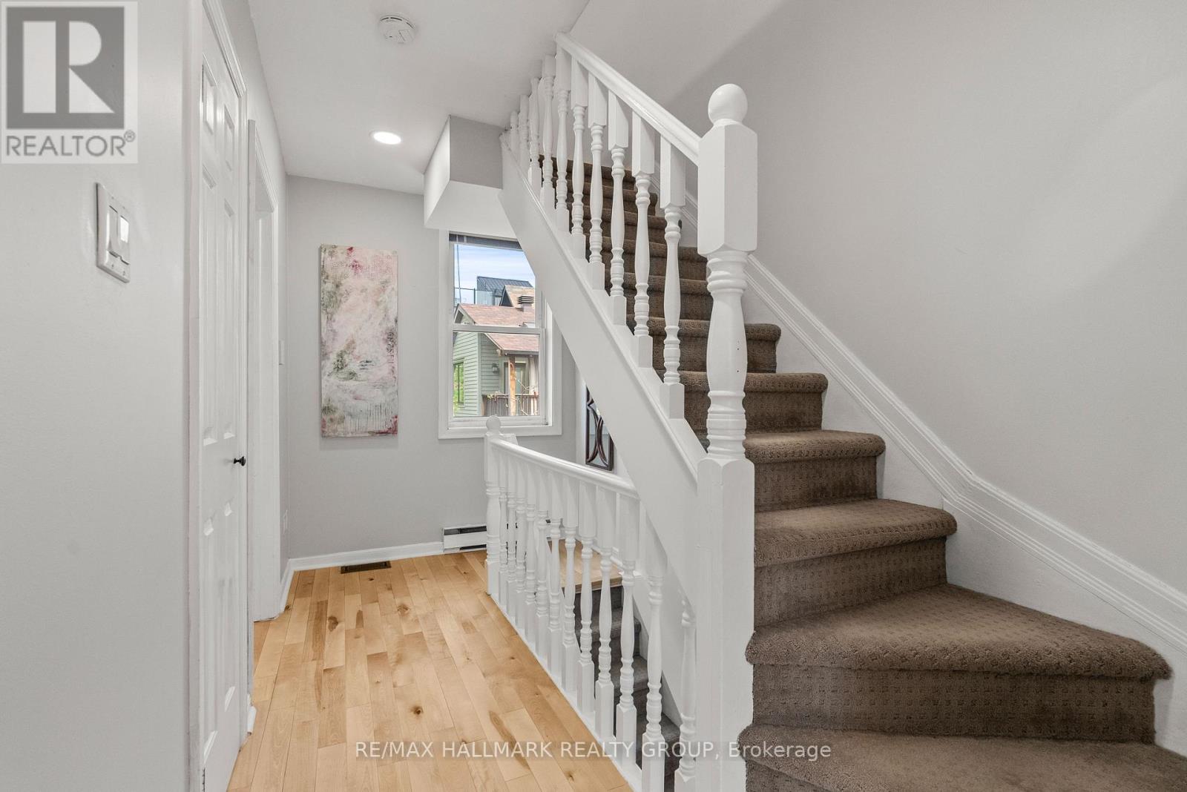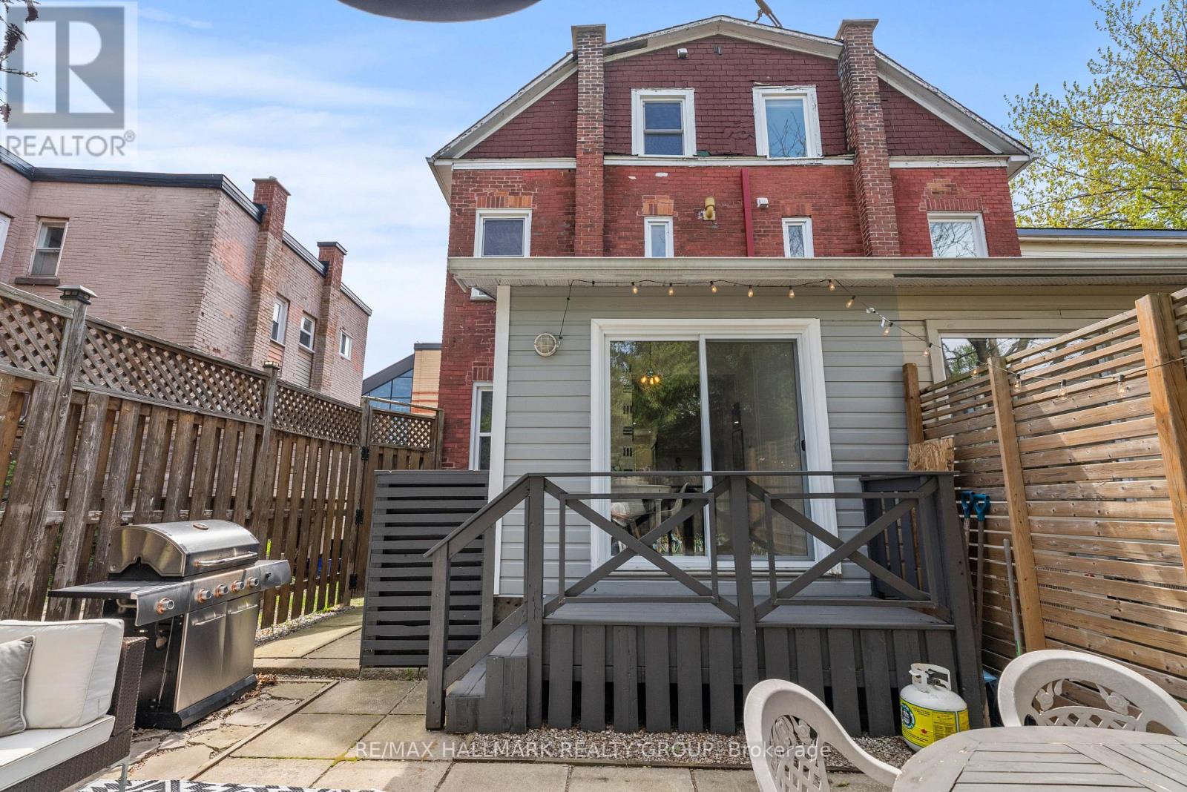2 卧室
3 浴室
1100 - 1500 sqft
Wall Unit
Heat Pump
Landscaped
$814,900
Location, lifestyle, and stylish updates - this one has it all! Located in the highly sought-after Glebe community, just steps from Lansdowne Park, this chic and modern 2 bed + den, 2.5 bath century home seamlessly blends historic character with contemporary comfort. Enjoy the best of both worlds in one of Ottawa's most vibrant and walkable neighbourhoods, with restaurants, groceries, parks, top-rated schools, and TD Place Stadium just a short stroll away. Inside, this beautifully updated, move-in ready home features hardwood flooring throughout, offering a refined mix of old-world charm and modern finishes. The bright, functional kitchen includes a large pantry for added storage - perfect for keeping everything organized and within reach. The open-concept main floor is ideal for both entertaining and everyday living, while the finished basement (2022) adds valuable versatility with a cozy den and convenient powder room - perfect as a home office, guest space, or media room. On the second floor, you'll find an oversized bedroom with walk-in closet, and access to a stylish 3-piece bathroom. The third floor offers a true primary bedroom retreat (renovated in 2021), complete with its own walk-through closet and private 3-piece ensuite - a peaceful sanctuary tucked away at the top of the home! The home is equipped with new heat pumps (2022) for efficient and affordable heating and cooling year-round, offering comfort and cost-savings in every season. Step outside to your own private, fully fenced patio - ideal for morning coffee, evening drinks or summer BBQs. Whether you're a young professional or looking to downsize without compromise, this thoughtfully updated Glebe gem offers the perfect balance of location, character, and modern convenience. Join us at the Open House on Sunday, May 18th, from 2-4PM. (id:44758)
Open House
此属性有开放式房屋!
开始于:
2:00 pm
结束于:
4:00 pm
房源概要
|
MLS® Number
|
X12148645 |
|
房源类型
|
民宅 |
|
社区名字
|
4402 - Glebe |
|
设备类型
|
热水器 |
|
租赁设备类型
|
热水器 |
|
结构
|
Patio(s), Deck |
详 情
|
浴室
|
3 |
|
地上卧房
|
2 |
|
总卧房
|
2 |
|
Age
|
100+ Years |
|
赠送家电包括
|
Blinds, 洗碗机, 烘干机, Hood 电扇, 微波炉, 炉子, 洗衣机, 窗帘, 冰箱 |
|
地下室进展
|
部分完成 |
|
地下室类型
|
N/a (partially Finished) |
|
施工种类
|
Semi-detached |
|
空调
|
Wall Unit |
|
外墙
|
砖, 乙烯基壁板 |
|
地基类型
|
混凝土浇筑 |
|
客人卫生间(不包含洗浴)
|
1 |
|
供暖方式
|
电 |
|
供暖类型
|
Heat Pump |
|
储存空间
|
3 |
|
内部尺寸
|
1100 - 1500 Sqft |
|
类型
|
独立屋 |
|
设备间
|
市政供水 |
车 位
土地
|
英亩数
|
无 |
|
Landscape Features
|
Landscaped |
|
污水道
|
Sanitary Sewer |
|
土地深度
|
60 Ft ,8 In |
|
土地宽度
|
14 Ft ,8 In |
|
不规则大小
|
14.7 X 60.7 Ft |
房 间
| 楼 层 |
类 型 |
长 度 |
宽 度 |
面 积 |
|
二楼 |
第二卧房 |
3.97 m |
3.77 m |
3.97 m x 3.77 m |
|
二楼 |
浴室 |
2.47 m |
1.84 m |
2.47 m x 1.84 m |
|
三楼 |
主卧 |
3.97 m |
3.77 m |
3.97 m x 3.77 m |
|
三楼 |
浴室 |
2.07 m |
1.98 m |
2.07 m x 1.98 m |
|
地下室 |
其它 |
3.3 m |
2.51 m |
3.3 m x 2.51 m |
|
地下室 |
衣帽间 |
3.97 m |
3.75 m |
3.97 m x 3.75 m |
|
地下室 |
浴室 |
1.79 m |
1.37 m |
1.79 m x 1.37 m |
|
地下室 |
设备间 |
3.96 m |
3.79 m |
3.96 m x 3.79 m |
|
一楼 |
厨房 |
2.89 m |
2.62 m |
2.89 m x 2.62 m |
|
一楼 |
客厅 |
5.39 m |
3.97 m |
5.39 m x 3.97 m |
|
一楼 |
餐厅 |
2.76 m |
2.51 m |
2.76 m x 2.51 m |
https://www.realtor.ca/real-estate/28312987/5-holmwood-avenue-ottawa-4402-glebe



















































