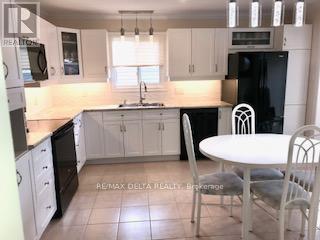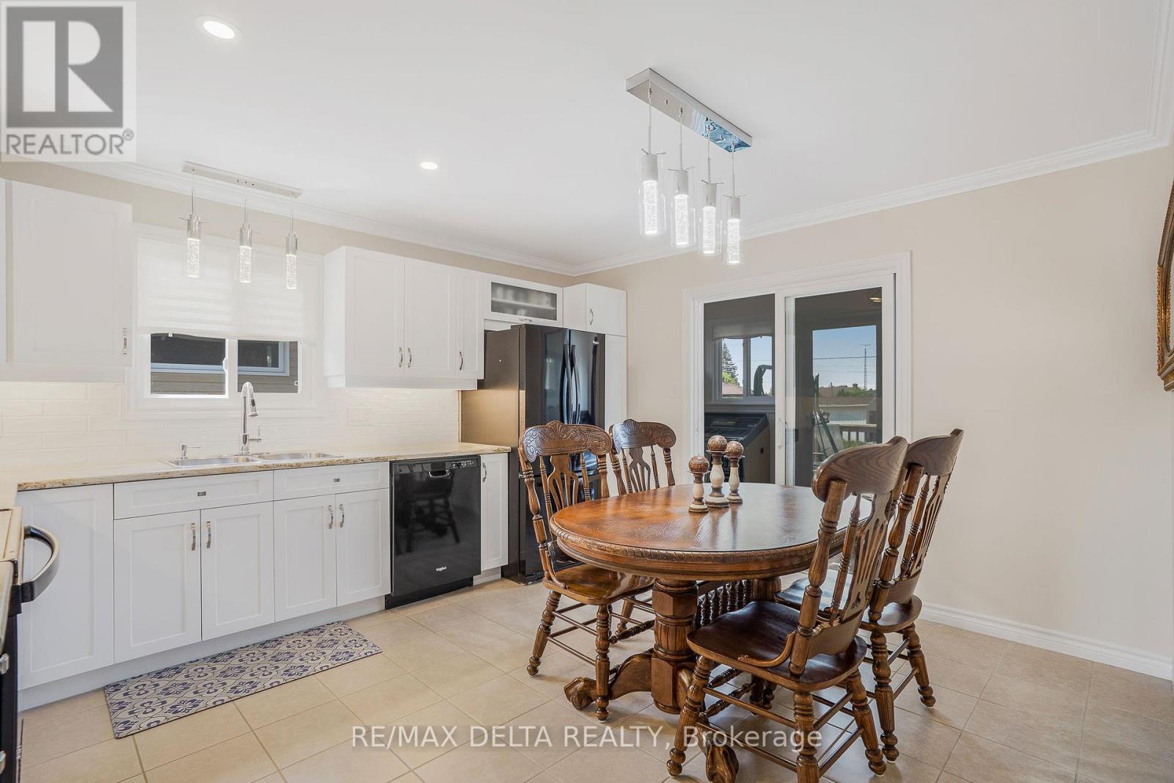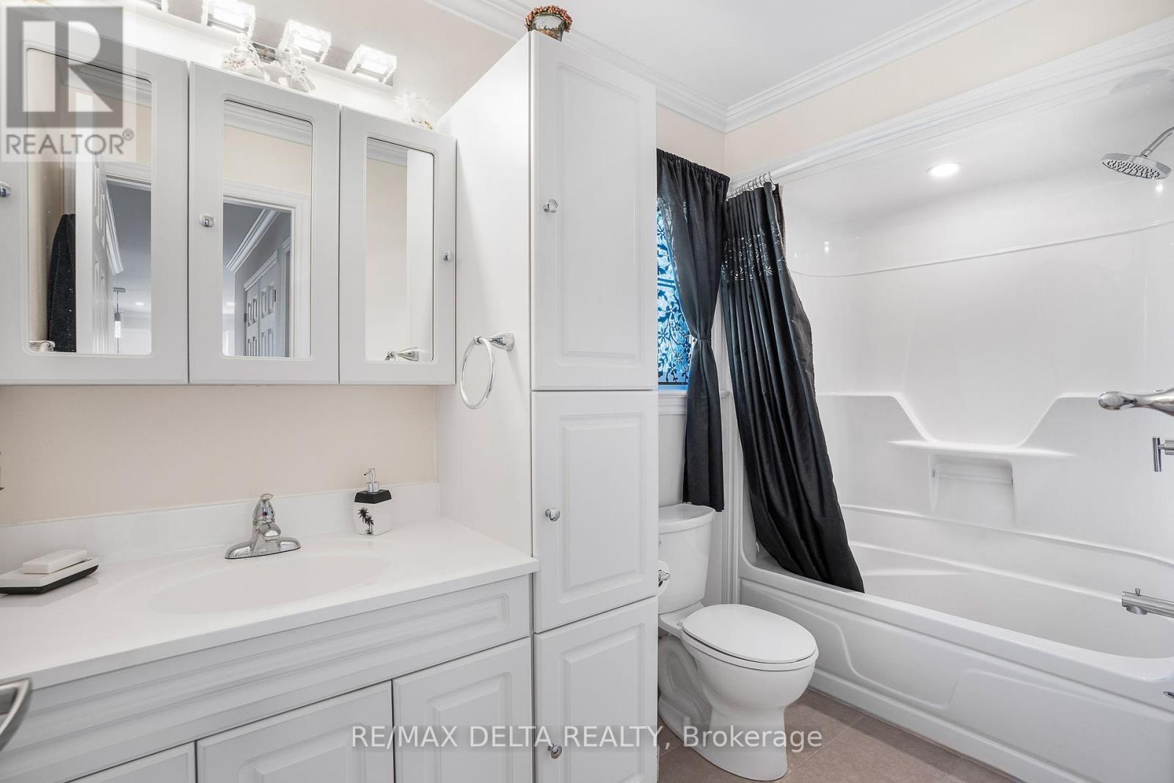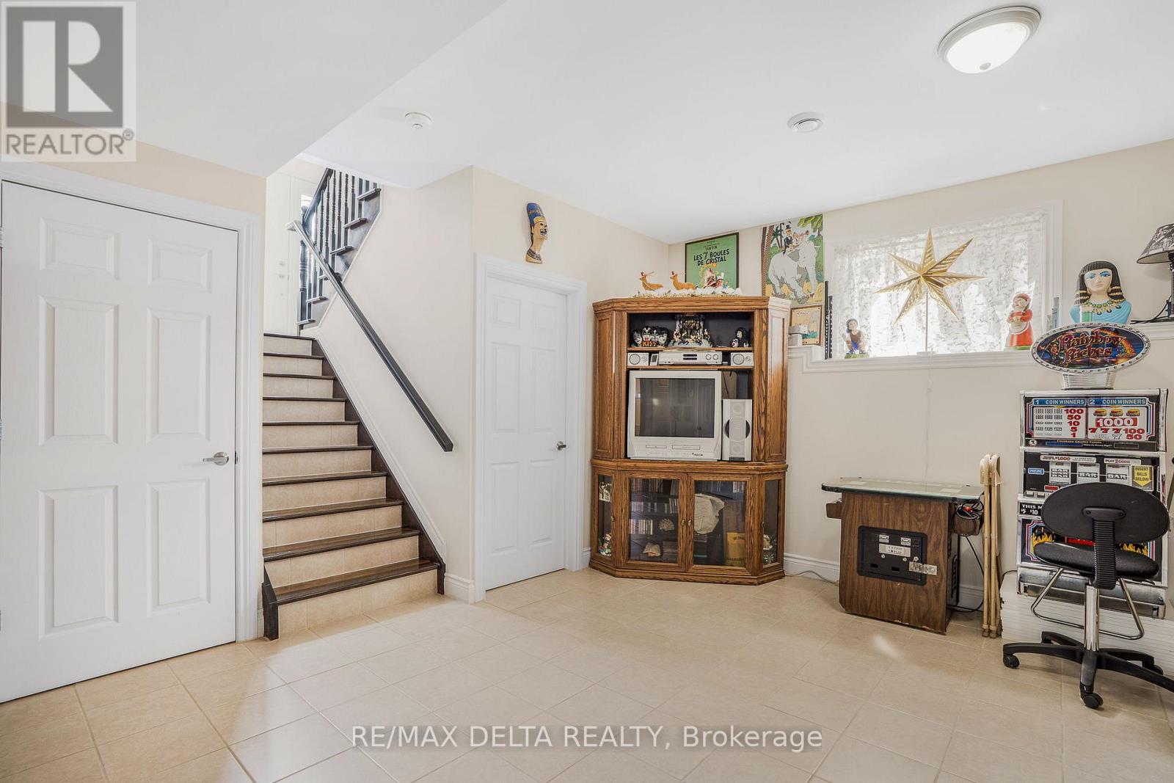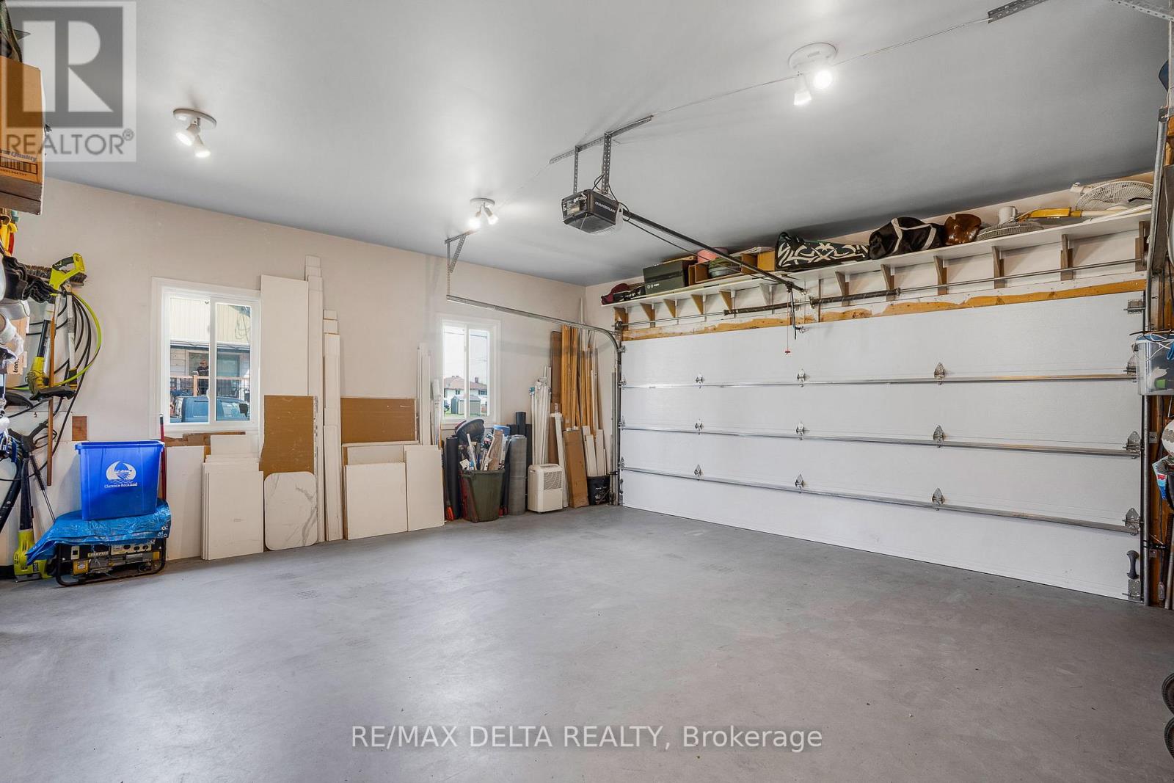4 卧室
3 浴室
1100 - 1500 sqft
Raised 平房
中央空调, 换气器
地暖
$599,900
Don't be fooled by appearances! The property features over 1300 sq ft on the main floor and an additional 1300 sq ft in the finished basement. It provides ample space suitable for large families. You will be impressed by the exquisite entryway, featuring an oak staircase that grants access to both the main and lower levels, as well as providing entry to the double car garage. The main floor comprises three bedrooms, a laundry area, a kitchen, a sunroom, a living room, one full bathroom, and one ensuite powder room. The flooring throughout is hardwood and ceramic, which are both easy to maintain. The lower levels feature 9' ceilings with upgrade trim, as well as radiant in-floor heating. The lower level includes a large bedroom and a recreational room with ample storage space. Adjacent to the kitchen and sunroom area, there is a 10'x12' deck with storage space beneath it, measuring 5 feet in height. The double car garage (21'x21') is insulated and fully finished with an oversized driveway for 4-6 cars. Walking through the front door is the first step to experiencing the warmth and comfort of home! (id:44758)
房源概要
|
MLS® Number
|
X12218014 |
|
房源类型
|
民宅 |
|
社区名字
|
605 - The Nation Municipality |
|
特征
|
无地毯 |
|
总车位
|
8 |
详 情
|
浴室
|
3 |
|
地上卧房
|
3 |
|
地下卧室
|
1 |
|
总卧房
|
4 |
|
赠送家电包括
|
Garage Door Opener Remote(s), Central Vacuum, Water Heater, Water Meter, 洗碗机, 微波炉, 炉子, 冰箱 |
|
建筑风格
|
Raised Bungalow |
|
地下室进展
|
已装修 |
|
地下室类型
|
全完工 |
|
施工种类
|
独立屋 |
|
空调
|
Central Air Conditioning, 换气机 |
|
外墙
|
石, 乙烯基壁板 |
|
地基类型
|
混凝土浇筑 |
|
客人卫生间(不包含洗浴)
|
1 |
|
供暖方式
|
Propane |
|
供暖类型
|
地暖 |
|
储存空间
|
1 |
|
内部尺寸
|
1100 - 1500 Sqft |
|
类型
|
独立屋 |
|
设备间
|
市政供水 |
车 位
土地
|
英亩数
|
无 |
|
污水道
|
Sanitary Sewer |
|
土地深度
|
154 Ft ,10 In |
|
土地宽度
|
48 Ft ,6 In |
|
不规则大小
|
48.5 X 154.9 Ft |
|
规划描述
|
R2-x15 |
房 间
| 楼 层 |
类 型 |
长 度 |
宽 度 |
面 积 |
|
地下室 |
浴室 |
3.2004 m |
1.5545 m |
3.2004 m x 1.5545 m |
|
地下室 |
设备间 |
1.3411 m |
3.2301 m |
1.3411 m x 3.2301 m |
|
地下室 |
娱乐,游戏房 |
9.1135 m |
3.5052 m |
9.1135 m x 3.5052 m |
|
地下室 |
Bedroom 4 |
4.5752 m |
9.144 m |
4.5752 m x 9.144 m |
|
一楼 |
客厅 |
4.5111 m |
4.6634 m |
4.5111 m x 4.6634 m |
|
一楼 |
厨房 |
3.81 m |
4.2367 m |
3.81 m x 4.2367 m |
|
一楼 |
卧室 |
3.6576 m |
2.4719 m |
3.6576 m x 2.4719 m |
|
一楼 |
第二卧房 |
3.6576 m |
2.4719 m |
3.6576 m x 2.4719 m |
|
一楼 |
主卧 |
3.3528 m |
4.2367 m |
3.3528 m x 4.2367 m |
|
一楼 |
浴室 |
3.048 m |
1.524 m |
3.048 m x 1.524 m |
|
一楼 |
门厅 |
4.511 m |
2.1641 m |
4.511 m x 2.1641 m |
设备间
https://www.realtor.ca/real-estate/28463213/5-lamoureux-street-the-nation-605-the-nation-municipality






