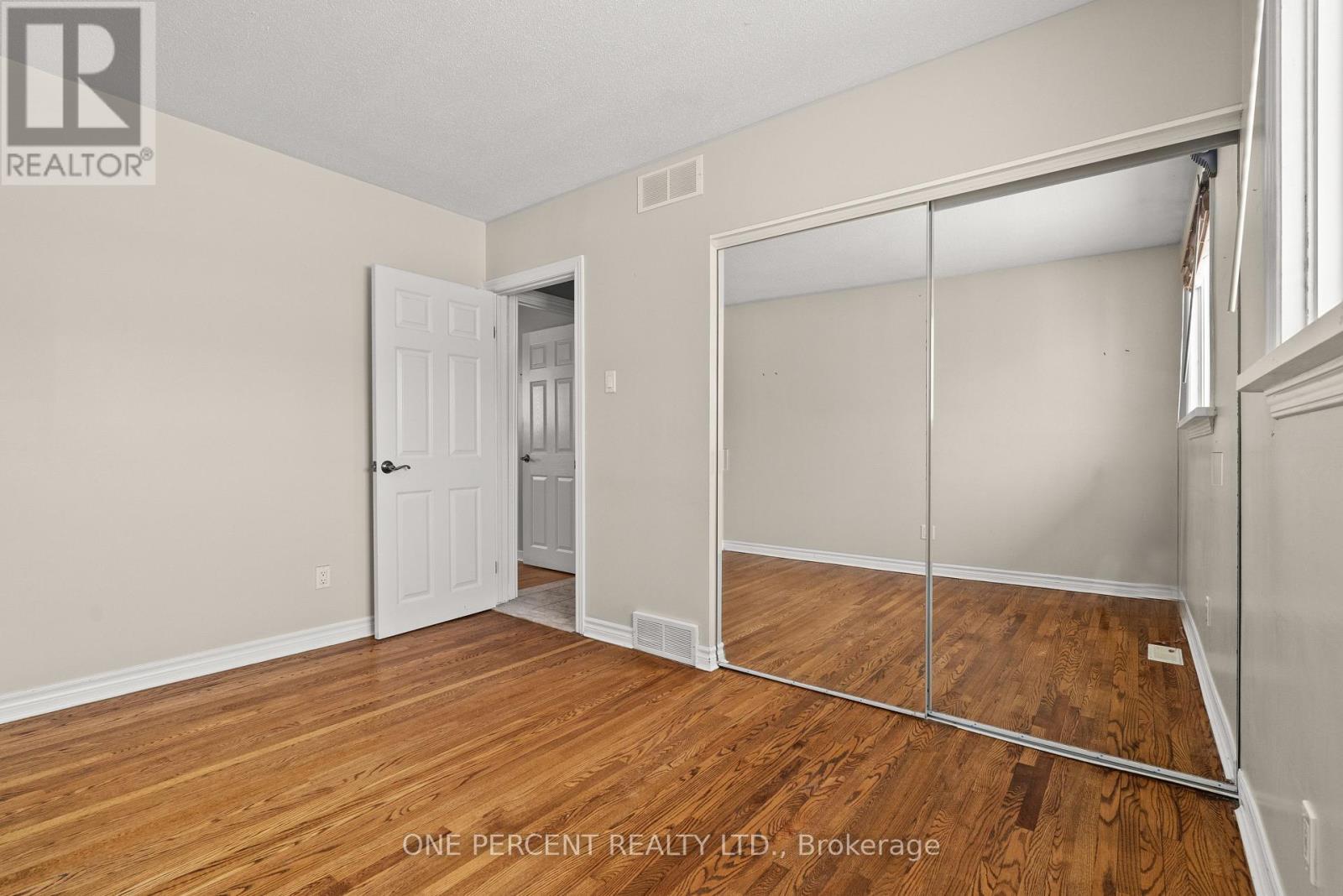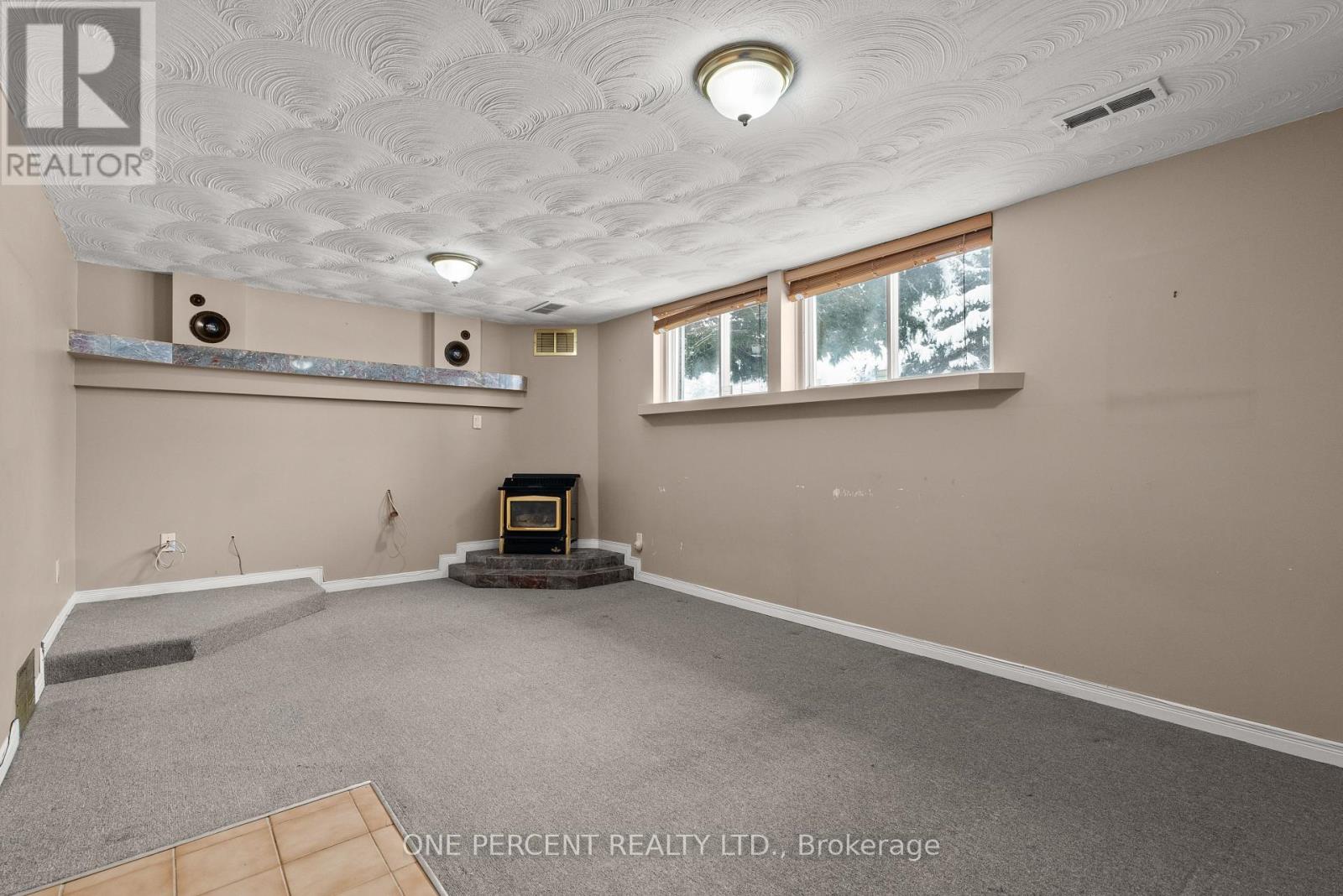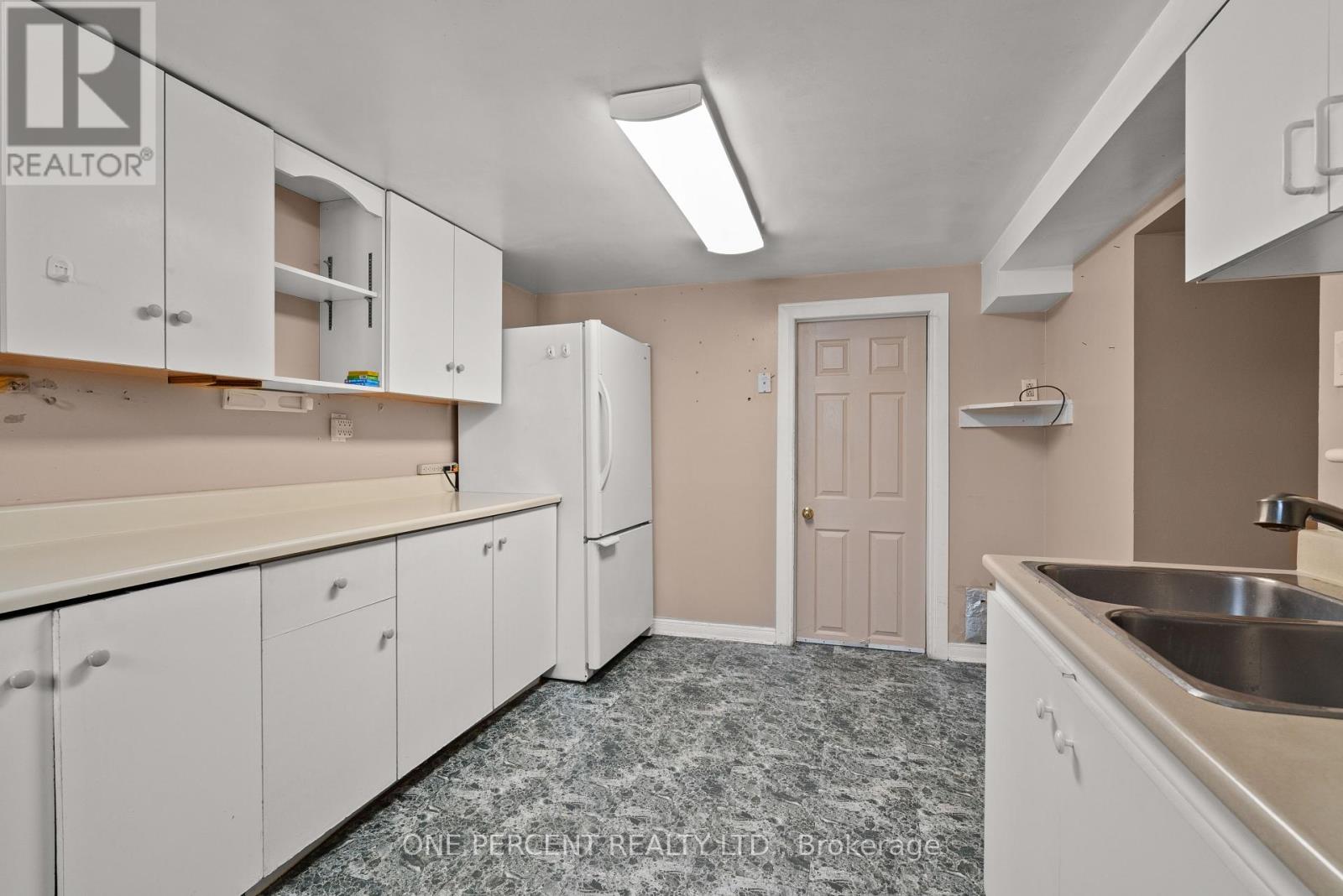4 卧室
2 浴室
700 - 1100 sqft
平房
壁炉
中央空调
风热取暖
$699,900
Welcome to 5 Lyall Street, a solid 4-bedroom bungalow located in a quiet, family-friendly neighbourhood in the heart of Ottawa. This versatile property offers the perfect blend of comfort, potential, and value. Step inside to a bright and functional layout featuring spacious principal rooms, a generous kitchen, and four well-sized bedrooms ideal for growing families or rental flexibility. The large lot offers ample outdoor space for entertaining, gardening, or future development opportunities.This home is move-in ready with room to customize or renovate to your taste. Investors will appreciate the excellent rental potential and proximity to transit, schools, shopping, and amenities. With easy access to major routes and just 15 minutes away from downtown, this location is unbeatable.Whether you're looking to enter the housing market or expand your investment portfolio, 5 Lyall Street is a fantastic opportunity that shouldn't be missed. Roof Replaced in (2017). Garage at the back built in (2016). Main floor washroom upgraded to a stand up shower (2023). Electrical panel upgraded to breakers from fuse style. Rear concrete Patio (2022). (id:44758)
房源概要
|
MLS® Number
|
X12078968 |
|
房源类型
|
民宅 |
|
社区名字
|
7201 - City View/Skyline/Fisher Heights/Parkwood Hills |
|
Easement
|
没有 |
|
设备类型
|
热水器 |
|
特征
|
Guest Suite, 亲戚套间 |
|
总车位
|
4 |
|
租赁设备类型
|
热水器 |
|
Water Front Name
|
N/a |
详 情
|
浴室
|
2 |
|
地上卧房
|
4 |
|
总卧房
|
4 |
|
Age
|
51 To 99 Years |
|
公寓设施
|
Fireplace(s) |
|
赠送家电包括
|
Water Heater - Tankless, All, 烘干机, Hood 电扇, 炉子, 洗衣机, 冰箱 |
|
建筑风格
|
平房 |
|
地下室进展
|
已装修 |
|
地下室类型
|
N/a (finished) |
|
施工种类
|
独立屋 |
|
空调
|
中央空调 |
|
外墙
|
砖 |
|
壁炉
|
有 |
|
Fireplace Total
|
2 |
|
壁炉类型
|
木头stove |
|
地基类型
|
混凝土 |
|
供暖方式
|
天然气 |
|
供暖类型
|
压力热风 |
|
储存空间
|
1 |
|
内部尺寸
|
700 - 1100 Sqft |
|
类型
|
独立屋 |
|
设备间
|
市政供水 |
车 位
土地
|
英亩数
|
无 |
|
污水道
|
Sanitary Sewer |
|
土地深度
|
119 Ft |
|
土地宽度
|
65 Ft |
|
不规则大小
|
65 X 119 Ft |
|
规划描述
|
R1ff |
房 间
| 楼 层 |
类 型 |
长 度 |
宽 度 |
面 积 |
|
地下室 |
Cold Room |
3.08 m |
2.58 m |
3.08 m x 2.58 m |
|
地下室 |
设备间 |
2.85 m |
3.46 m |
2.85 m x 3.46 m |
|
地下室 |
厨房 |
3.07 m |
4.35 m |
3.07 m x 4.35 m |
|
地下室 |
Bedroom 4 |
3.66 m |
3.47 m |
3.66 m x 3.47 m |
|
地下室 |
娱乐,游戏房 |
5.46 m |
6.16 m |
5.46 m x 6.16 m |
|
一楼 |
卧室 |
3.67 m |
3.49 m |
3.67 m x 3.49 m |
|
一楼 |
浴室 |
2.68 m |
2.43 m |
2.68 m x 2.43 m |
|
一楼 |
第二卧房 |
2.44 m |
3.49 m |
2.44 m x 3.49 m |
|
一楼 |
第三卧房 |
2.59 m |
3 m |
2.59 m x 3 m |
|
一楼 |
厨房 |
3.19 m |
3.49 m |
3.19 m x 3.49 m |
|
一楼 |
餐厅 |
3.27 m |
3.58 m |
3.27 m x 3.58 m |
|
一楼 |
客厅 |
5.45 m |
3.44 m |
5.45 m x 3.44 m |
|
一楼 |
浴室 |
2.42 m |
2.39 m |
2.42 m x 2.39 m |
设备间
https://www.realtor.ca/real-estate/28159245/5-lyall-street-n-ottawa-7201-city-viewskylinefisher-heightsparkwood-hills



















































