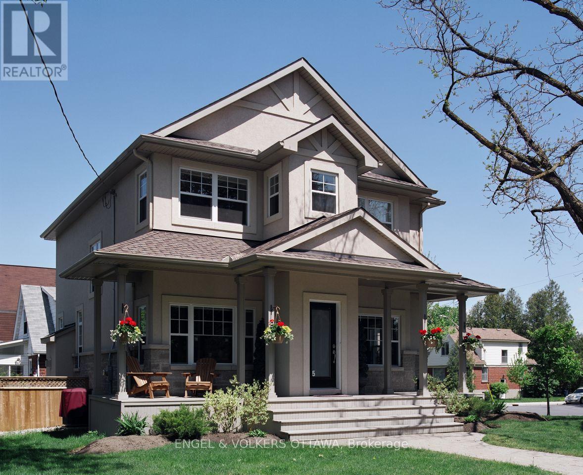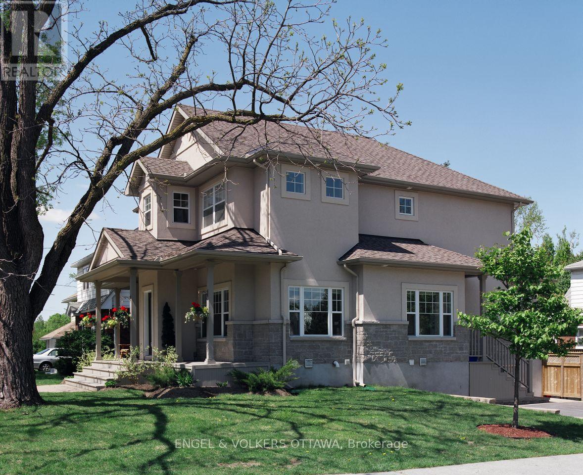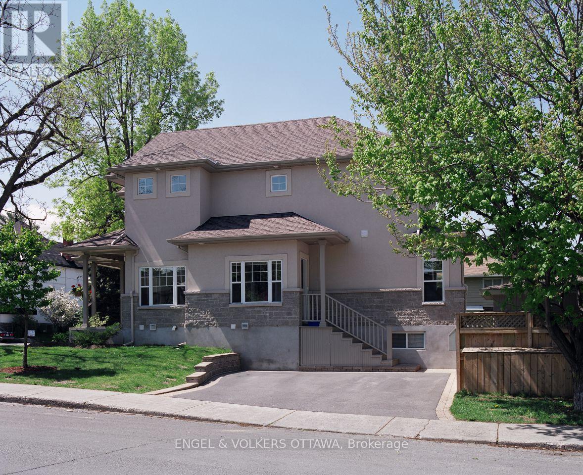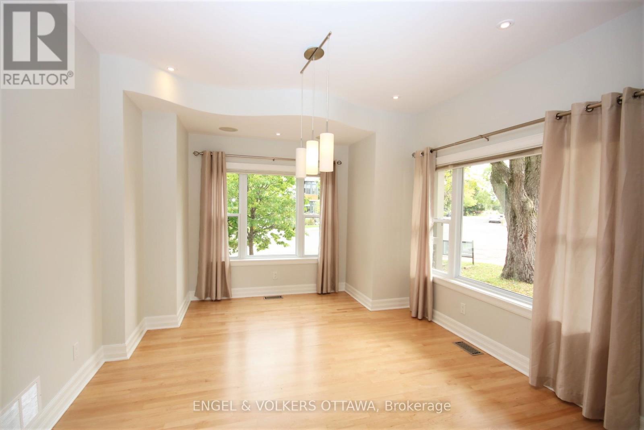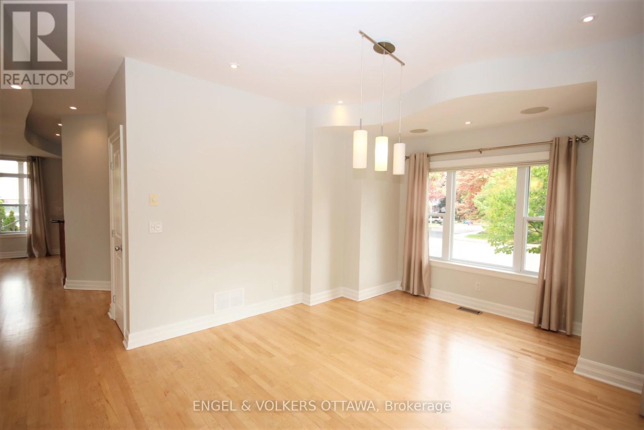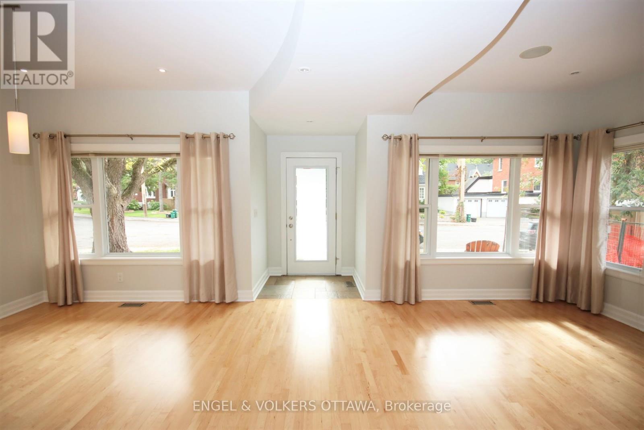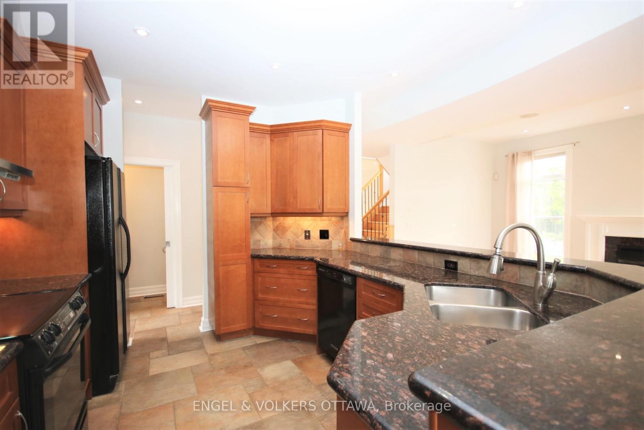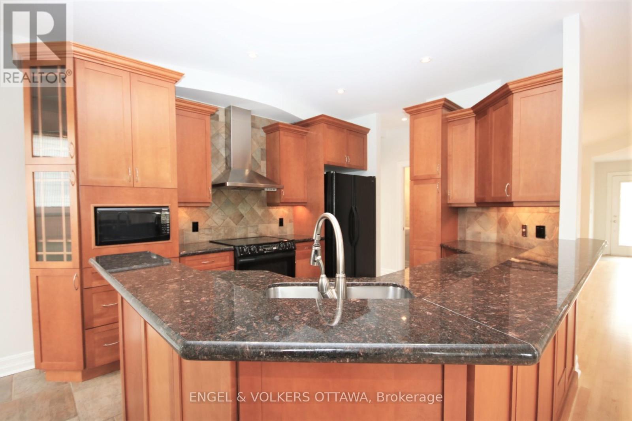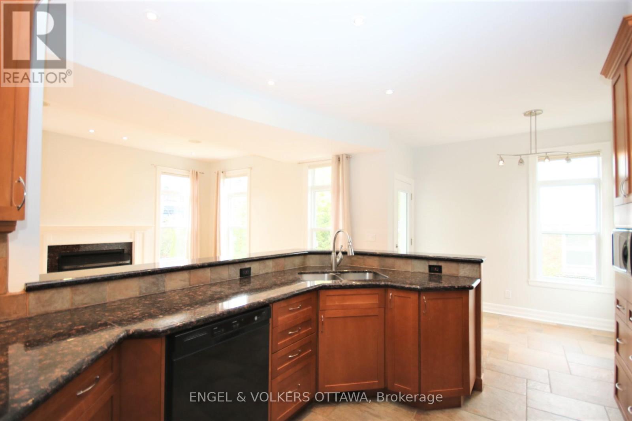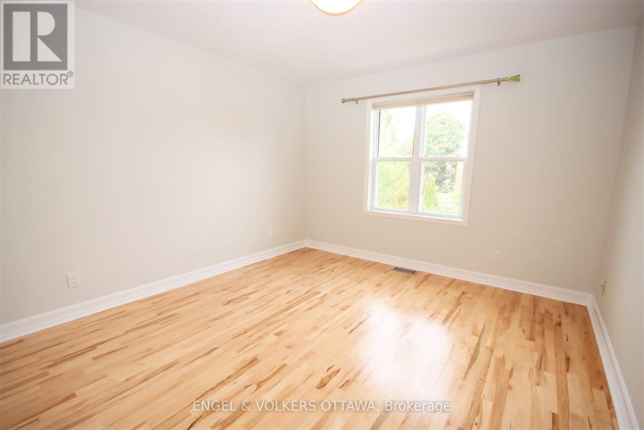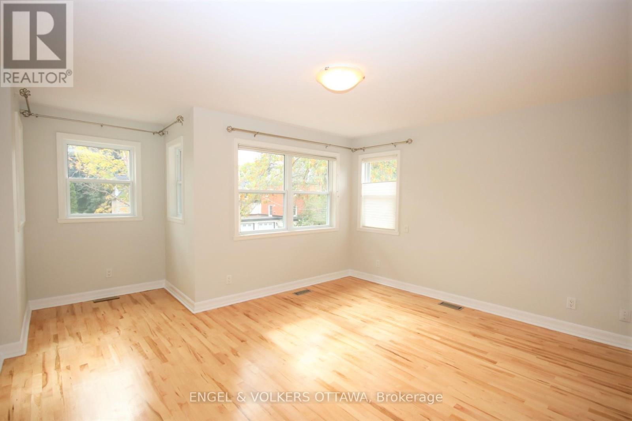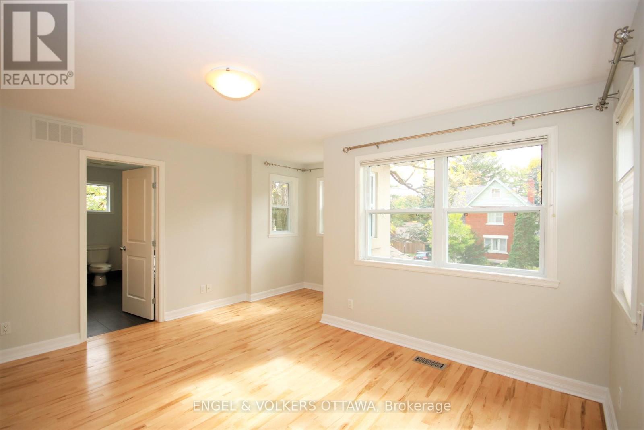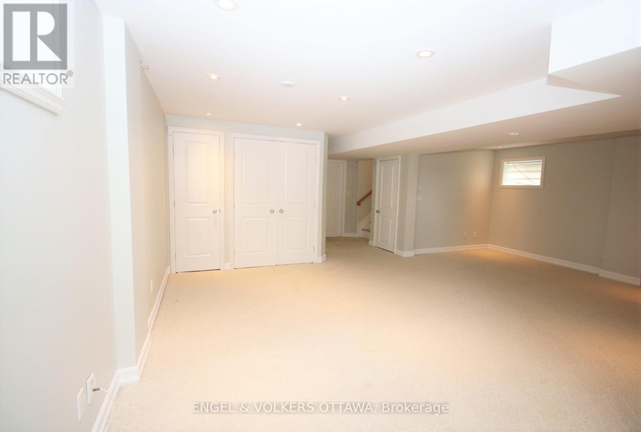3 卧室
4 浴室
1500 - 2000 sqft
壁炉
中央空调
风热取暖
$5,800 Monthly
Be in the centre of it all! This stately home is on a premium corner lot on a quiet street that leads straight to the Rideau Canal! Enjoy all the benefits of the eclectic neighbourhood of Old Ottawa East along Main Street while having easy access to the city via cycling pathways and the Flora Footbridge. The bright and airy main level features 9-foot ceilings, large windows, a cozy gas fireplace in the family room, an open kitchen with granite counters, plenty of cabinets, and a pull-up breakfast bar. The second level holds the traditional sleeping quarters with 4 bedrooms, a full bathroom and a primary suite with a walk-in closet and 5-piece ensuite featuring a deep soaker tub and separate shower. The lower level, with its plush carpeting and gas fireplace, is the place for a family movie night! There is heaps of storage room too. The fully fenced backyard with interlock patio and gas BBQ hookup await the outdoor entertainment season! Photos taken prior to current tenancy (id:44758)
房源概要
|
MLS® Number
|
X12202335 |
|
房源类型
|
民宅 |
|
社区名字
|
4406 - Ottawa East |
|
总车位
|
2 |
详 情
|
浴室
|
4 |
|
地上卧房
|
3 |
|
总卧房
|
3 |
|
赠送家电包括
|
洗碗机, 烘干机, Hood 电扇, 烤箱, 炉子, 洗衣机, 冰箱 |
|
地下室进展
|
已装修 |
|
地下室类型
|
全完工 |
|
施工种类
|
独立屋 |
|
空调
|
中央空调 |
|
外墙
|
灰泥 |
|
壁炉
|
有 |
|
地基类型
|
混凝土 |
|
客人卫生间(不包含洗浴)
|
1 |
|
供暖方式
|
天然气 |
|
供暖类型
|
压力热风 |
|
储存空间
|
2 |
|
内部尺寸
|
1500 - 2000 Sqft |
|
类型
|
独立屋 |
|
设备间
|
市政供水 |
车 位
土地
|
英亩数
|
无 |
|
污水道
|
Sanitary Sewer |
|
土地深度
|
73 Ft |
|
土地宽度
|
50 Ft |
|
不规则大小
|
50 X 73 Ft |
房 间
| 楼 层 |
类 型 |
长 度 |
宽 度 |
面 积 |
|
二楼 |
卧室 |
3.5 m |
3.2 m |
3.5 m x 3.2 m |
|
二楼 |
浴室 |
2.43 m |
1.52 m |
2.43 m x 1.52 m |
|
二楼 |
主卧 |
4.26 m |
3.65 m |
4.26 m x 3.65 m |
|
二楼 |
浴室 |
3.5 m |
3.81 m |
3.5 m x 3.81 m |
|
二楼 |
其它 |
2.43 m |
1.82 m |
2.43 m x 1.82 m |
|
二楼 |
卧室 |
3.81 m |
3.5 m |
3.81 m x 3.5 m |
|
地下室 |
娱乐,游戏房 |
7.31 m |
5.48 m |
7.31 m x 5.48 m |
|
地下室 |
洗衣房 |
4.87 m |
3.65 m |
4.87 m x 3.65 m |
|
地下室 |
浴室 |
2.43 m |
1.52 m |
2.43 m x 1.52 m |
|
一楼 |
客厅 |
3.65 m |
3.65 m |
3.65 m x 3.65 m |
|
一楼 |
餐厅 |
4.26 m |
3.65 m |
4.26 m x 3.65 m |
|
一楼 |
厨房 |
5.94 m |
3.35 m |
5.94 m x 3.35 m |
|
一楼 |
家庭房 |
4.57 m |
3.65 m |
4.57 m x 3.65 m |
|
一楼 |
浴室 |
1.98 m |
1.52 m |
1.98 m x 1.52 m |
|
一楼 |
Mud Room |
2.59 m |
1.21 m |
2.59 m x 1.21 m |
https://www.realtor.ca/real-estate/28429386/5-mutchmor-road-ottawa-4406-ottawa-east


