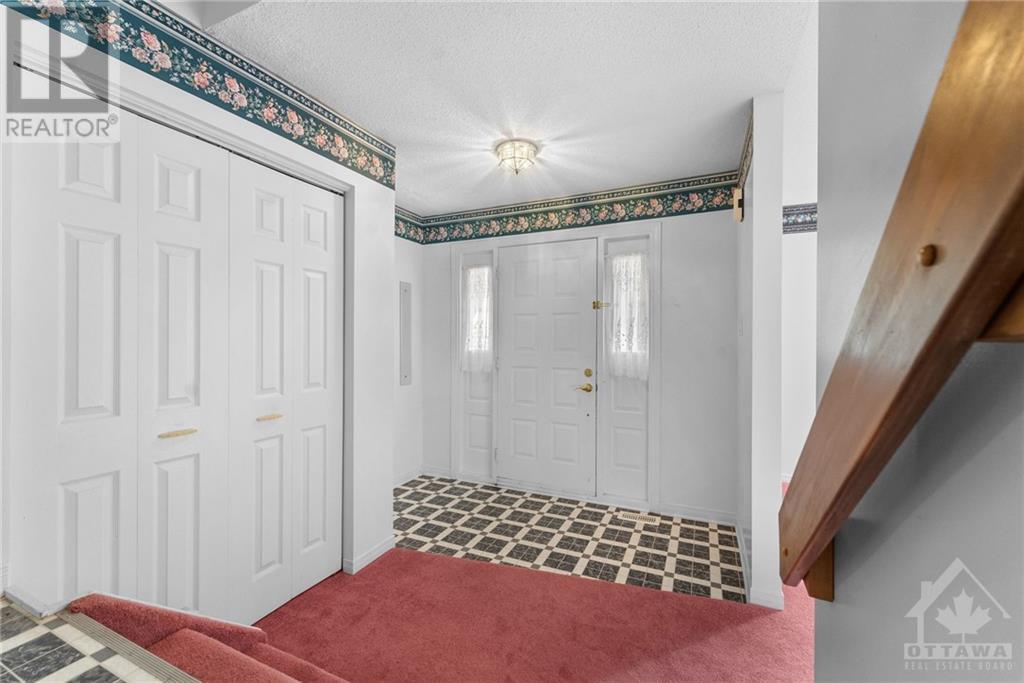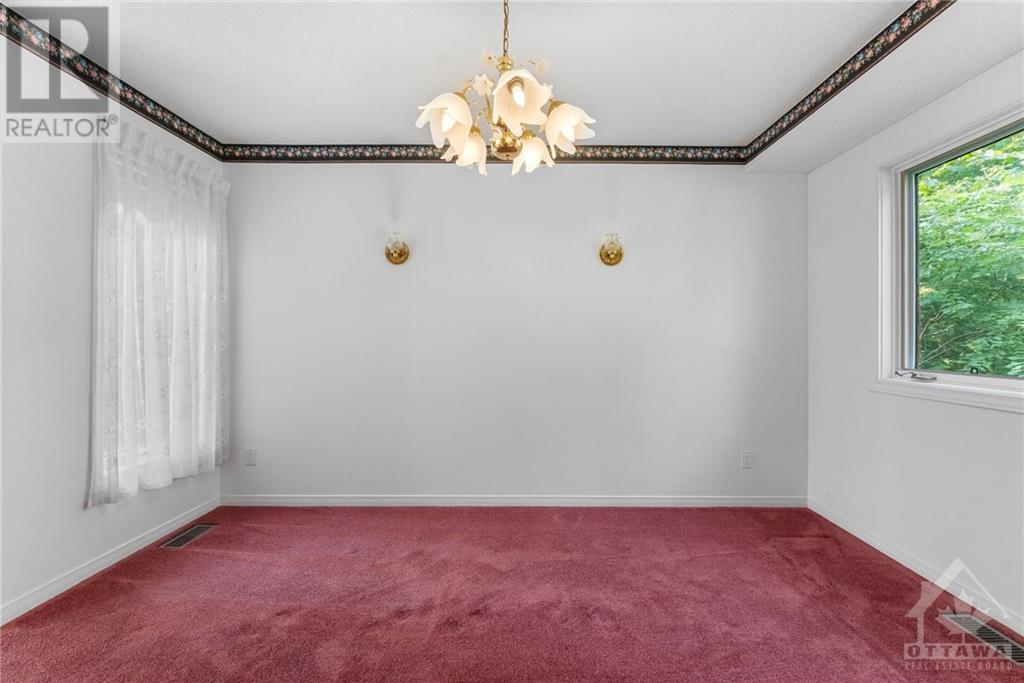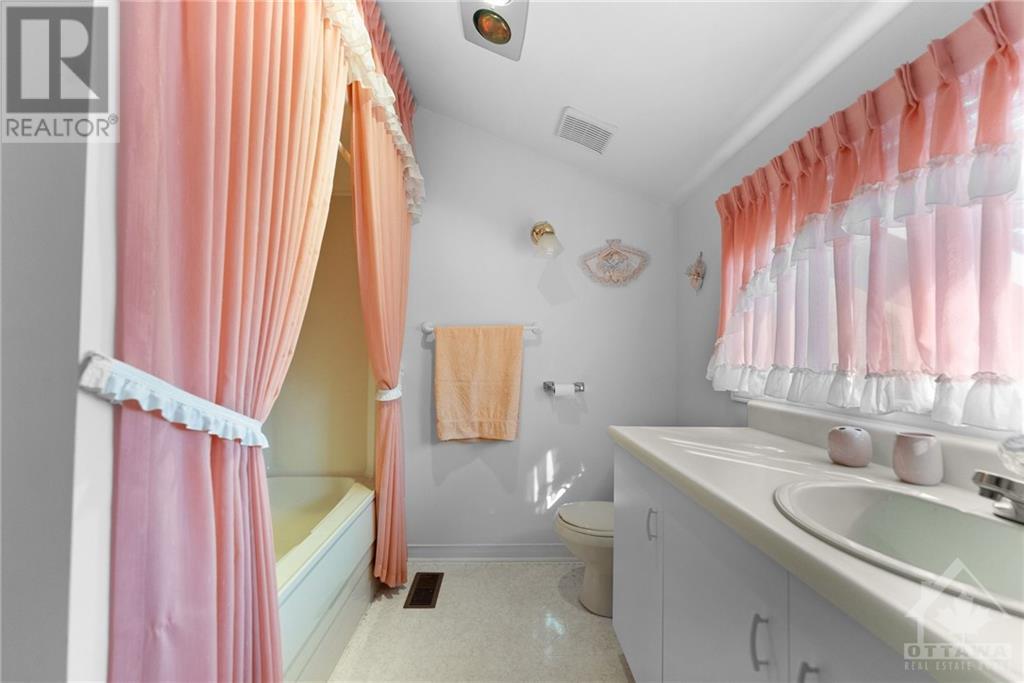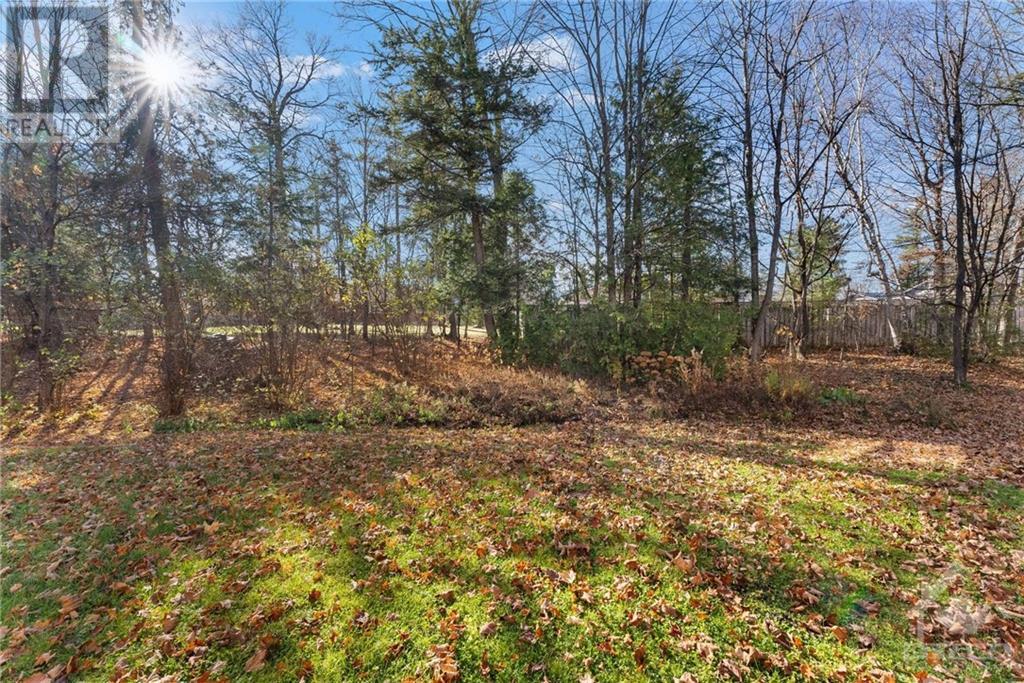4 卧室
2 浴室
壁炉
中央空调
风热取暖
$674,900
Flooring: Carpet W/W & Mixed, Located in the Riverside community of Braeside this charming 4 bedrm + office home has ample space for your family. This split level home offers a large livingrm with vaulted ceiling on the entry level, up a few stairs to the formal dining rm right off of the well appointed kitchen with peninsula for informal meals, also on this level you will find a powder rm and laundry and cozy family rm with fireplace. Upstairs the primary suite offers loads of closet space and ensuite bath with entry into the nursery, 2 other good sized bedrms on this flr along with full bath. The lower level has a good sized rm perfect for a home office/gym/recrm you decide, and a large storage area. Park with ease in the double car garage with inside access. The yard is a private oasis with mature trees and large back deck, great for entertaining. Walk to the beach, convenience store or chip truck and golf right up the road. Minutes to Arnprior and a short 30 minute commute to Kanata. (id:44758)
房源概要
|
MLS® Number
|
X10419240 |
|
房源类型
|
民宅 |
|
临近地区
|
Braeside |
|
社区名字
|
551 - Mcnab/Braeside Twps |
|
附近的便利设施
|
公园 |
|
社区特征
|
School Bus |
|
特征
|
Cul-de-sac, 树木繁茂的地区 |
|
总车位
|
8 |
|
结构
|
Deck |
详 情
|
浴室
|
2 |
|
地上卧房
|
4 |
|
总卧房
|
4 |
|
公寓设施
|
Fireplace(s) |
|
赠送家电包括
|
Water Heater, Water Treatment, 洗碗机, 微波炉, 冰箱, 炉子, 洗衣机 |
|
地下室进展
|
部分完成 |
|
地下室类型
|
全部完成 |
|
施工种类
|
独立屋 |
|
空调
|
中央空调 |
|
外墙
|
砖 |
|
壁炉
|
有 |
|
Fireplace Total
|
1 |
|
地基类型
|
水泥 |
|
供暖方式
|
天然气 |
|
供暖类型
|
压力热风 |
|
储存空间
|
2 |
|
类型
|
独立屋 |
|
设备间
|
Drilled Well |
车 位
土地
|
英亩数
|
无 |
|
土地便利设施
|
公园 |
|
污水道
|
Septic System |
|
土地深度
|
182 Ft ,11 In |
|
土地宽度
|
135 Ft ,1 In |
|
不规则大小
|
135.09 X 182.95 Ft ; 0 |
|
规划描述
|
住宅 |
房 间
| 楼 层 |
类 型 |
长 度 |
宽 度 |
面 积 |
|
二楼 |
主卧 |
4.14 m |
4.14 m |
4.14 m x 4.14 m |
|
二楼 |
浴室 |
2.69 m |
2.1 m |
2.69 m x 2.1 m |
|
二楼 |
卧室 |
3.65 m |
2.81 m |
3.65 m x 2.81 m |
|
二楼 |
卧室 |
3.88 m |
2.79 m |
3.88 m x 2.79 m |
|
二楼 |
浴室 |
2.54 m |
2.26 m |
2.54 m x 2.26 m |
|
Lower Level |
Office |
4.67 m |
3.75 m |
4.67 m x 3.75 m |
|
Lower Level |
其它 |
6.93 m |
6.52 m |
6.93 m x 6.52 m |
|
一楼 |
门厅 |
2.61 m |
2.76 m |
2.61 m x 2.76 m |
|
一楼 |
客厅 |
5.84 m |
3.88 m |
5.84 m x 3.88 m |
|
一楼 |
餐厅 |
3.93 m |
3.88 m |
3.93 m x 3.88 m |
|
一楼 |
厨房 |
4.08 m |
4.57 m |
4.08 m x 4.57 m |
|
一楼 |
家庭房 |
3.14 m |
4.57 m |
3.14 m x 4.57 m |
|
一楼 |
浴室 |
1.49 m |
1.52 m |
1.49 m x 1.52 m |
https://www.realtor.ca/real-estate/27632290/5-rockwood-drive-mcnabbraeside-551-mcnabbraeside-twps


































