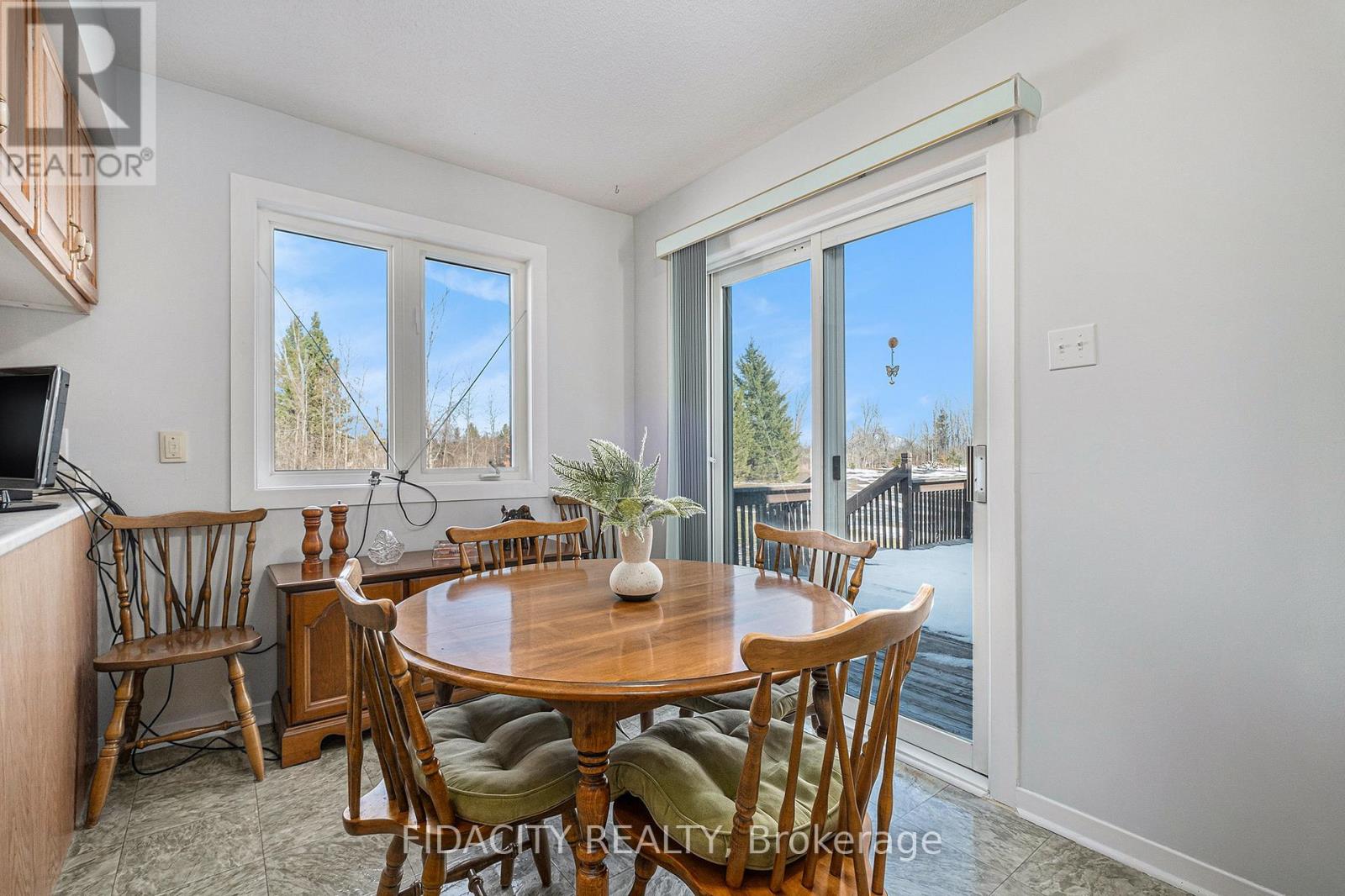4 卧室
3 浴室
2500 - 3000 sqft
中央空调
风热取暖
$899,900
Welcome to 5 Rogers Creek Way - a rare gem! This beautiful 4-bedroom home is nestled on a quiet, family-friendly street on a nearly 2-acre fully treed lot .Inside, you'll find a spacious and well-designed layout featuring a bright family room, formal dining room, and another spacious living room with patio doors leading to a large deck overlooking the stunning yard. The kitchen boasts a peninsula, pantry, ample cabinet/counter space and eat-in area with direct access to the deck-perfect for entertaining! The main floor also includes a powder room and convenient main floor laundry room/mud space with inside access to the garage.Upstairs, there are four generously sized bedrooms, including a primary suite with space for a king-sized bed, a 4-piece ensuite and separate main bathroom. The lower level offers a vast unfinished space, ready for your personal touch. A truly stunning property with the perfect blend of nature and convenience! Located minutes from the city offering privacy and tranquility. 20 minutes to Stittsville/Kanata. Septic 10 years old (id:44758)
房源概要
|
MLS® Number
|
X12058013 |
|
房源类型
|
民宅 |
|
社区名字
|
8208 - Btwn Franktown Rd. & Fallowfield Rd. |
|
总车位
|
10 |
详 情
|
浴室
|
3 |
|
地上卧房
|
4 |
|
总卧房
|
4 |
|
赠送家电包括
|
洗碗机 |
|
地下室进展
|
已完成 |
|
地下室类型
|
Full (unfinished) |
|
施工种类
|
独立屋 |
|
空调
|
中央空调 |
|
外墙
|
砖 |
|
地基类型
|
混凝土浇筑 |
|
客人卫生间(不包含洗浴)
|
1 |
|
供暖类型
|
压力热风 |
|
储存空间
|
2 |
|
内部尺寸
|
2500 - 3000 Sqft |
|
类型
|
独立屋 |
车 位
土地
|
英亩数
|
无 |
|
污水道
|
Septic System |
|
土地深度
|
295 Ft ,3 In |
|
土地宽度
|
142 Ft ,3 In |
|
不规则大小
|
142.3 X 295.3 Ft |
房 间
| 楼 层 |
类 型 |
长 度 |
宽 度 |
面 积 |
|
二楼 |
卧室 |
3.95 m |
3.5 m |
3.95 m x 3.5 m |
|
二楼 |
第二卧房 |
4.11 m |
3.49 m |
4.11 m x 3.49 m |
|
二楼 |
第三卧房 |
2.73 m |
4.13 m |
2.73 m x 4.13 m |
|
二楼 |
主卧 |
4.28 m |
4.13 m |
4.28 m x 4.13 m |
|
一楼 |
家庭房 |
6.77 m |
4.12 m |
6.77 m x 4.12 m |
|
一楼 |
客厅 |
6.77 m |
3.62 m |
6.77 m x 3.62 m |
|
一楼 |
Eating Area |
2.48 m |
5.94 m |
2.48 m x 5.94 m |
|
一楼 |
厨房 |
3.13 m |
4.97 m |
3.13 m x 4.97 m |
|
一楼 |
餐厅 |
4.28 m |
4.74 m |
4.28 m x 4.74 m |
https://www.realtor.ca/real-estate/28111448/5-rogers-creek-way-ottawa-8208-btwn-franktown-rd-fallowfield-rd































