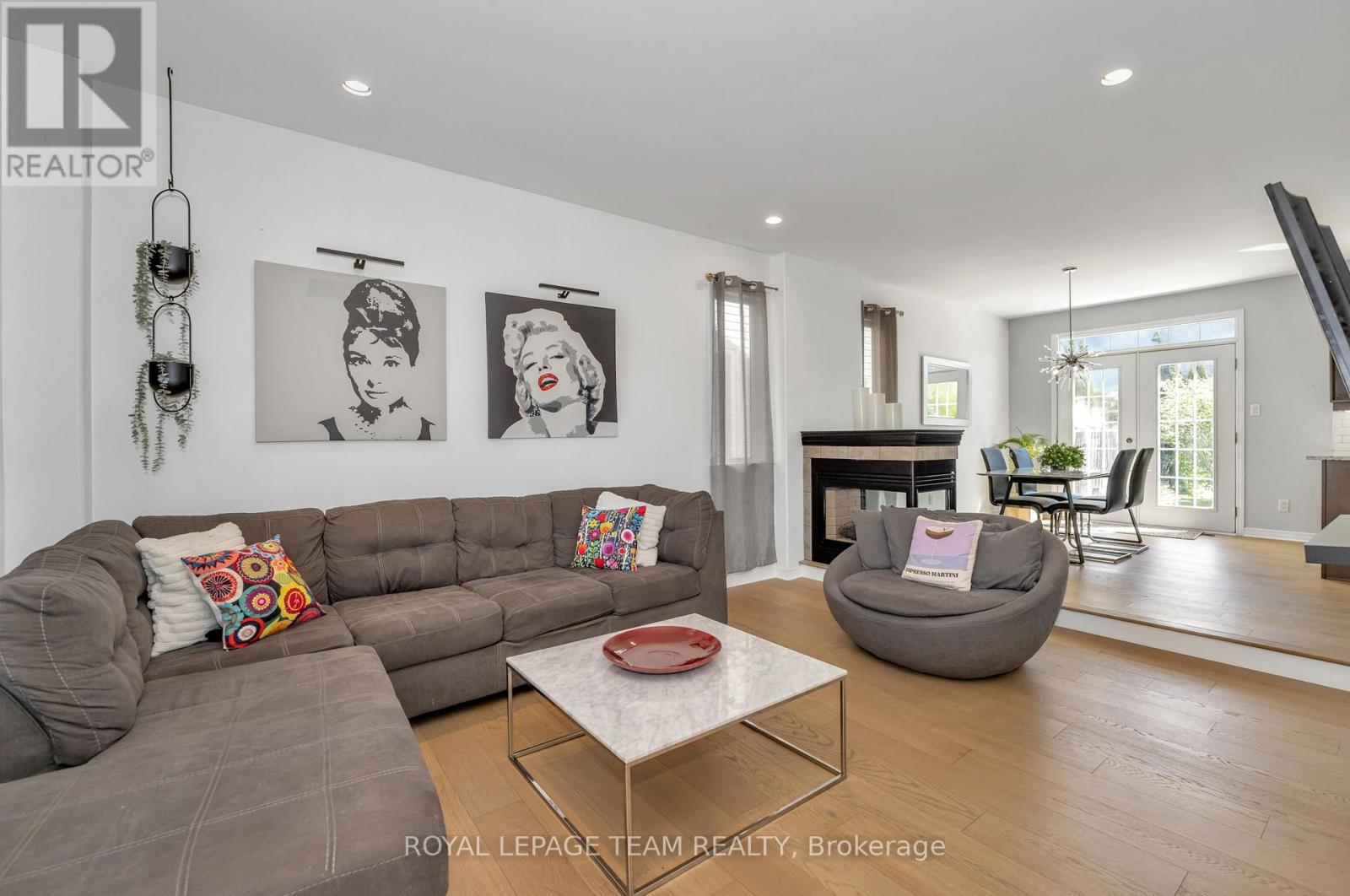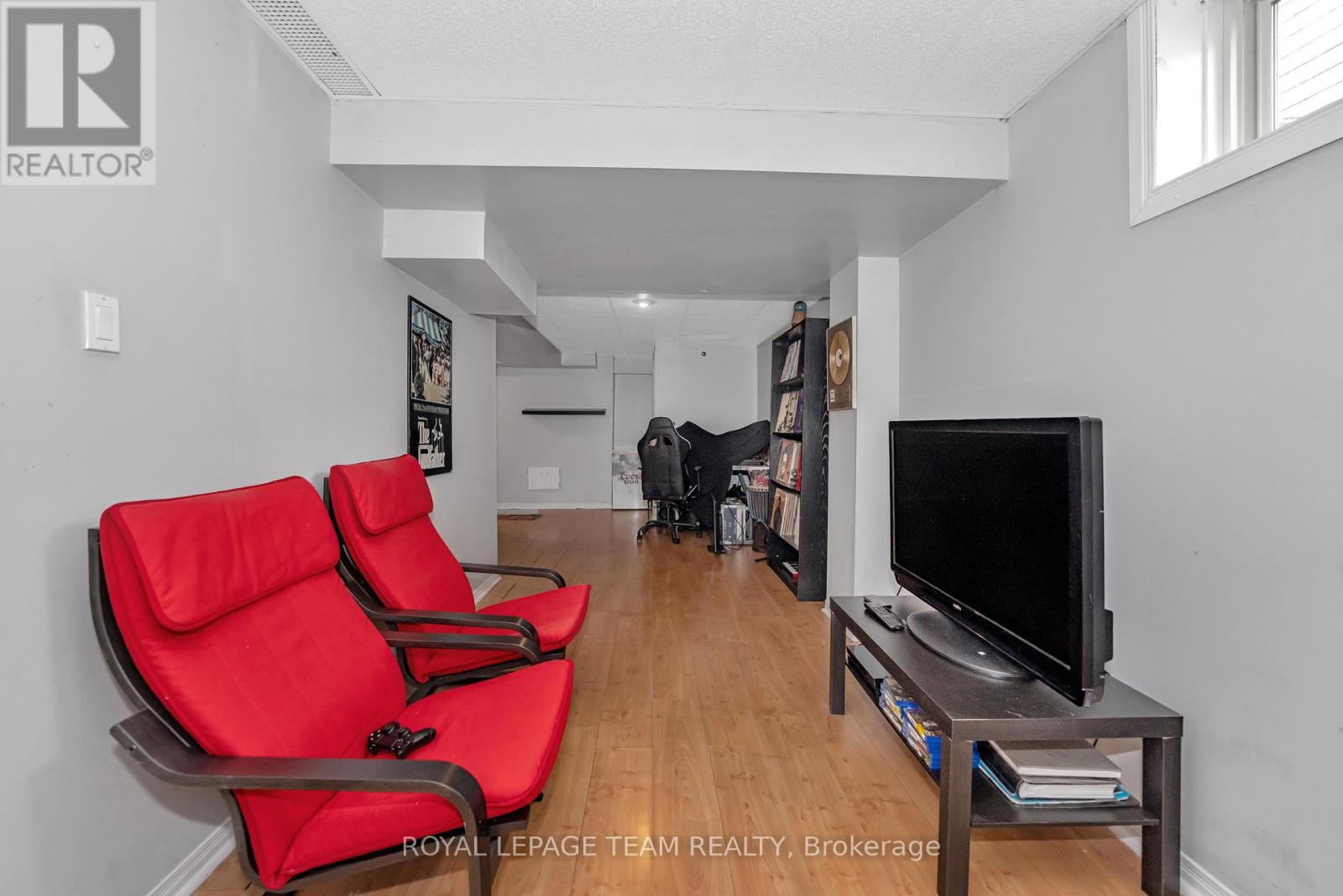4 卧室
4 浴室
1500 - 2000 sqft
壁炉
中央空调
风热取暖
Landscaped
$908,000
OPEN HOUSE SUNDAY JUNE 1, 2-4 PM. Welcome to Timbermere...the best location in Stittsville! This four bedroom, four bathroom family home is situated on a rare, double long (200') fully fenced lot with NO REAR NEIGHBOURS. Backing on to Kittiwake Park, the enormous, private, landscaped backyard oasis still offers plenty of space for your future outdoor plans. The home itself is a well laid out, compact yet spacious design boasting a fabulous bright, open concept, main floor plan with new engineered hardwood, a nine foot ceiling great room, a double sided fireplace, a "sun-kissed" dining area and a tastefully updated country kitchen with island. There's dual access to the large deck and the immense back yard through the patio doors or through the custom-made mudroom which is next to the main level powder room. Up the freshly carpeted stairs you'll find four bedrooms including the spacious primary retreat with vaulted ceilings, a bright palladian window, lots of closet space and a full en-suite bath. There is a convenient second floor laundry with storage and a family bath to complete the upper level. The finished lower level consists of two smaller spaces ideal for an exercise area, additional TV room, a hobby area or a teenager hideout. There is also a two-piece bath within the half basement area. This 2001, quality built, Glenlyn home with it's interlock driveway and 2 car garage is located just two minutes off the Queensway at Carp Road. As you will see on the attached video, Sundew Court is on a quaint, safe "road-hockey friendly" cul-de-sac close to everything that suburban gem Timbermere, has to offer (shopping, schools, parks, transit, golf, recreation, bike and walking paths). (id:44758)
Open House
此属性有开放式房屋!
开始于:
2:00 pm
结束于:
4:00 pm
房源概要
|
MLS® Number
|
X12178989 |
|
房源类型
|
民宅 |
|
社区名字
|
8211 - Stittsville (North) |
|
附近的便利设施
|
公园, 公共交通, 学校 |
|
特征
|
Cul-de-sac |
|
总车位
|
6 |
|
结构
|
Deck, 棚 |
详 情
|
浴室
|
4 |
|
地上卧房
|
4 |
|
总卧房
|
4 |
|
Age
|
16 To 30 Years |
|
公寓设施
|
Fireplace(s) |
|
赠送家电包括
|
Garage Door Opener Remote(s), 洗碗机, 烘干机, Garage Door Opener, Hood 电扇, 炉子, 洗衣机, 冰箱 |
|
地下室进展
|
已装修 |
|
地下室类型
|
N/a (finished) |
|
施工种类
|
独立屋 |
|
空调
|
中央空调 |
|
外墙
|
乙烯基壁板, 砖 Facing |
|
壁炉
|
有 |
|
Fireplace Total
|
1 |
|
Flooring Type
|
Hardwood |
|
地基类型
|
混凝土浇筑 |
|
客人卫生间(不包含洗浴)
|
2 |
|
供暖方式
|
天然气 |
|
供暖类型
|
压力热风 |
|
储存空间
|
2 |
|
内部尺寸
|
1500 - 2000 Sqft |
|
类型
|
独立屋 |
|
设备间
|
市政供水 |
车 位
土地
|
英亩数
|
无 |
|
围栏类型
|
Fully Fenced, Fenced Yard |
|
土地便利设施
|
公园, 公共交通, 学校 |
|
Landscape Features
|
Landscaped |
|
污水道
|
Sanitary Sewer |
|
土地深度
|
203 Ft ,2 In |
|
土地宽度
|
43 Ft ,6 In |
|
不规则大小
|
43.5 X 203.2 Ft |
|
规划描述
|
R1q[720] |
房 间
| 楼 层 |
类 型 |
长 度 |
宽 度 |
面 积 |
|
二楼 |
第三卧房 |
3.05 m |
2.73 m |
3.05 m x 2.73 m |
|
二楼 |
Bedroom 4 |
3.83 m |
3.05 m |
3.83 m x 3.05 m |
|
二楼 |
主卧 |
4.26 m |
3.72 m |
4.26 m x 3.72 m |
|
二楼 |
浴室 |
3.05 m |
1.6 m |
3.05 m x 1.6 m |
|
二楼 |
浴室 |
3.05 m |
1.66 m |
3.05 m x 1.66 m |
|
二楼 |
洗衣房 |
4.22 m |
2.9 m |
4.22 m x 2.9 m |
|
二楼 |
第二卧房 |
3.05 m |
2.73 m |
3.05 m x 2.73 m |
|
Lower Level |
Exercise Room |
8.2 m |
2.44 m |
8.2 m x 2.44 m |
|
Lower Level |
衣帽间 |
10.23 m |
1.38 m |
10.23 m x 1.38 m |
|
Lower Level |
浴室 |
1.65 m |
0.95 m |
1.65 m x 0.95 m |
|
一楼 |
客厅 |
5.28 m |
3.57 m |
5.28 m x 3.57 m |
|
一楼 |
餐厅 |
3.73 m |
3.22 m |
3.73 m x 3.22 m |
|
一楼 |
厨房 |
4.34 m |
2.81 m |
4.34 m x 2.81 m |
|
一楼 |
Mud Room |
2.81 m |
2.07 m |
2.81 m x 2.07 m |
|
一楼 |
浴室 |
1.96 m |
0.92 m |
1.96 m x 0.92 m |
设备间
https://www.realtor.ca/real-estate/28378695/5-sundew-court-w-ottawa-8211-stittsville-north





























