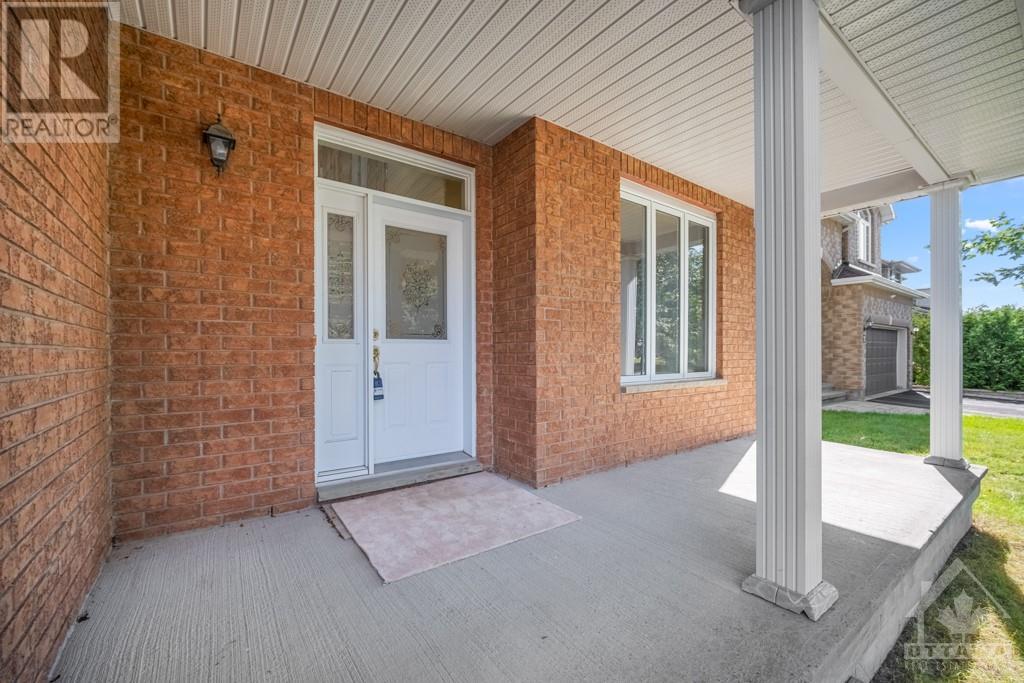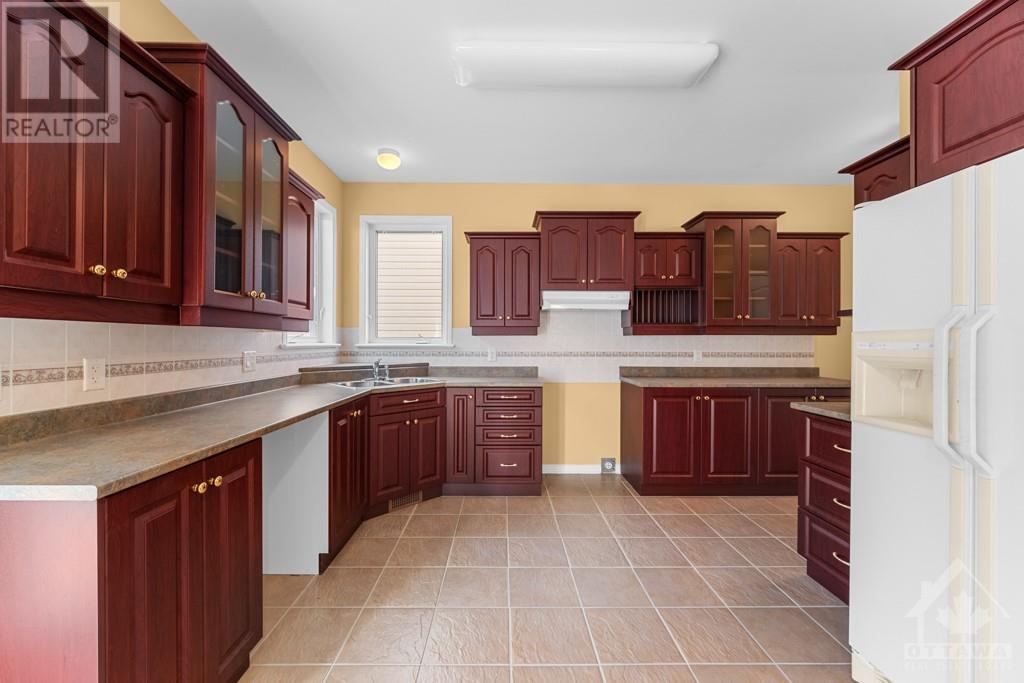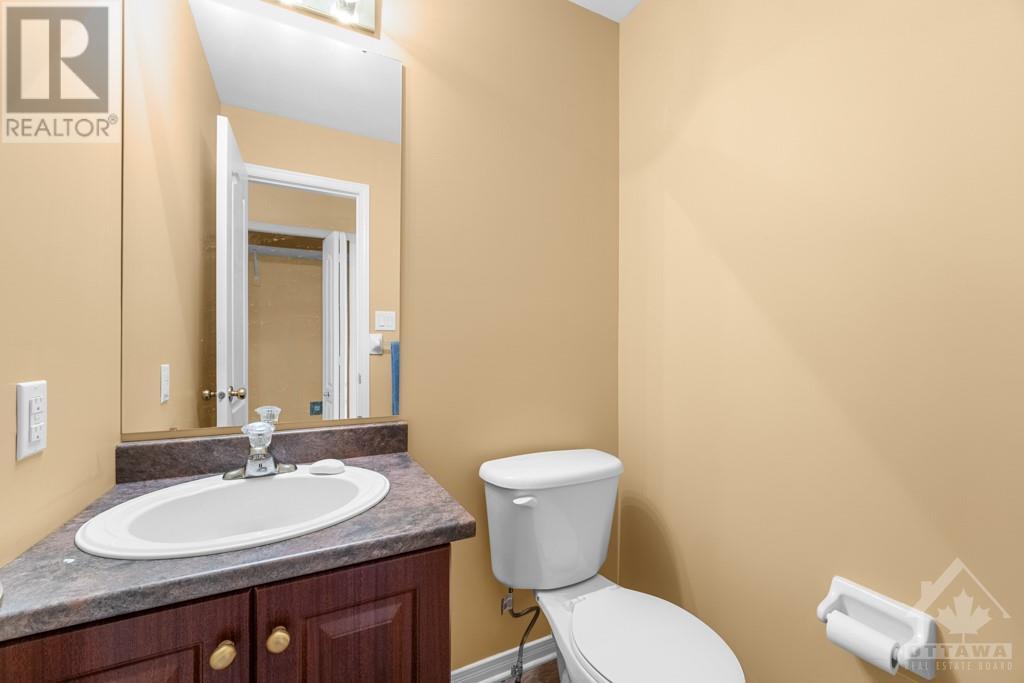5 卧室
3 浴室
中央空调
风热取暖
$4,300 Monthly
Flooring: Ceramic, Flooring: Laminate, Opportunity knocks! Custom built 5 bedroom home with great family room with gas fireplace, large formal living and dining room, main floor den (can be converted to a 6th bedroom) Spacious main bedroom with large walk-in closet and 4-oiece en-suite bathroom, hardwood and ceramic floors, good size bedrooms, large lot, 2 oversize car garage with side entrance and much more! Walk to shopping centers, schools and all amenities! Easy access to\r\nDowntown, immediate possession possible! See it today! Some photos are virtually staged, Deposit: 9800, Flooring: Carpet Wall To Wall (id:44758)
房源概要
|
MLS® Number
|
X9522731 |
|
房源类型
|
民宅 |
|
临近地区
|
Longfields |
|
社区名字
|
7706 - Barrhaven - Longfields |
|
附近的便利设施
|
公共交通, 公园 |
|
总车位
|
6 |
详 情
|
浴室
|
3 |
|
地上卧房
|
5 |
|
总卧房
|
5 |
|
赠送家电包括
|
洗碗机, 烘干机, 冰箱, 炉子, 洗衣机 |
|
地下室进展
|
已装修 |
|
地下室类型
|
全完工 |
|
施工种类
|
独立屋 |
|
空调
|
中央空调 |
|
外墙
|
砖 |
|
供暖方式
|
天然气 |
|
供暖类型
|
压力热风 |
|
储存空间
|
2 |
|
类型
|
独立屋 |
|
设备间
|
市政供水 |
车 位
土地
|
英亩数
|
无 |
|
土地便利设施
|
公共交通, 公园 |
|
污水道
|
Sanitary Sewer |
|
规划描述
|
住宅 |
房 间
| 楼 层 |
类 型 |
长 度 |
宽 度 |
面 积 |
|
二楼 |
卧室 |
4.14 m |
3.07 m |
4.14 m x 3.07 m |
|
二楼 |
卧室 |
4.14 m |
3.3 m |
4.14 m x 3.3 m |
|
二楼 |
卧室 |
4.87 m |
3.3 m |
4.87 m x 3.3 m |
|
二楼 |
主卧 |
5.81 m |
3.65 m |
5.81 m x 3.65 m |
|
二楼 |
浴室 |
3.17 m |
2.69 m |
3.17 m x 2.69 m |
|
二楼 |
卧室 |
3.88 m |
3.09 m |
3.88 m x 3.09 m |
|
一楼 |
客厅 |
5.99 m |
3.3 m |
5.99 m x 3.3 m |
|
一楼 |
厨房 |
5.33 m |
5.23 m |
5.33 m x 5.23 m |
|
一楼 |
家庭房 |
5.18 m |
3.98 m |
5.18 m x 3.98 m |
|
一楼 |
衣帽间 |
3.5 m |
3.2 m |
3.5 m x 3.2 m |
|
一楼 |
浴室 |
1.52 m |
1.34 m |
1.52 m x 1.34 m |
|
一楼 |
洗衣房 |
1.87 m |
1.7 m |
1.87 m x 1.7 m |
https://www.realtor.ca/real-estate/27546160/5-tierney-drive-barrhaven-7706-barrhaven-longfields-7706-barrhaven-longfields


























