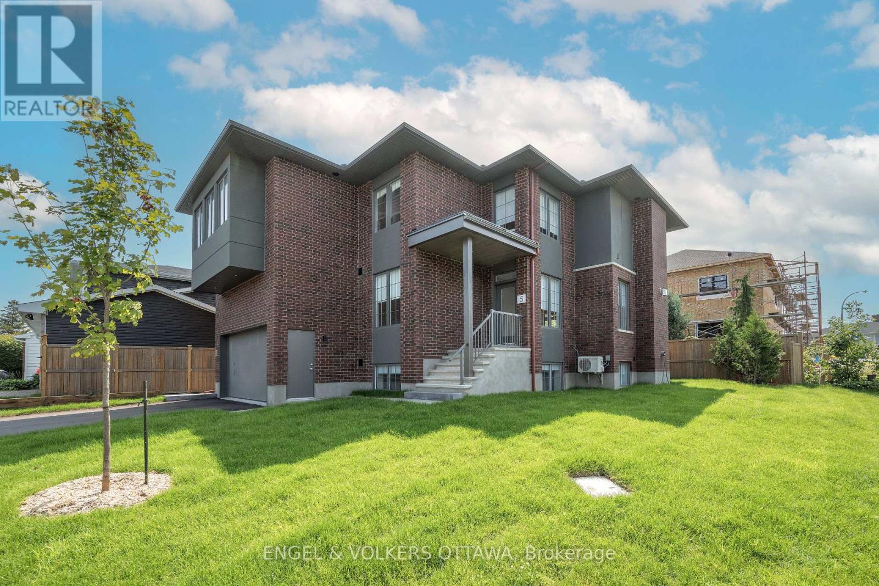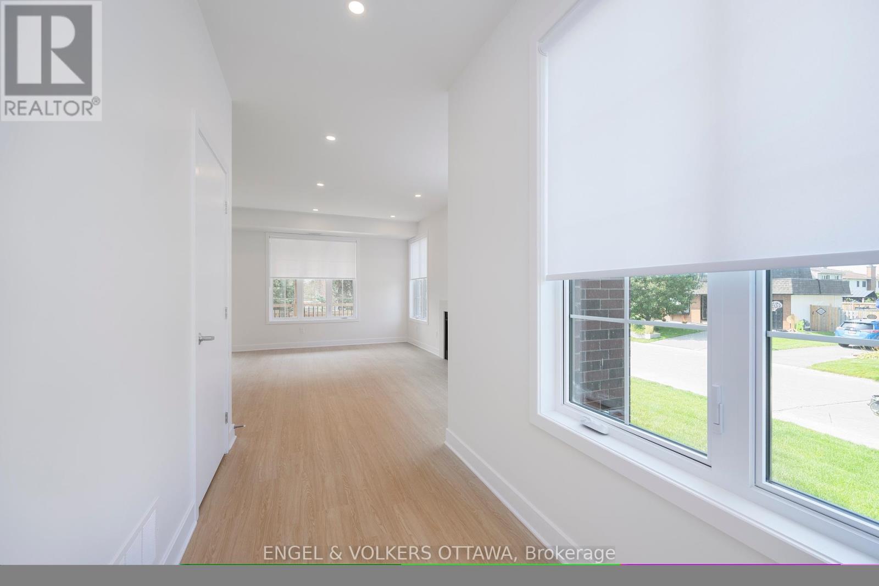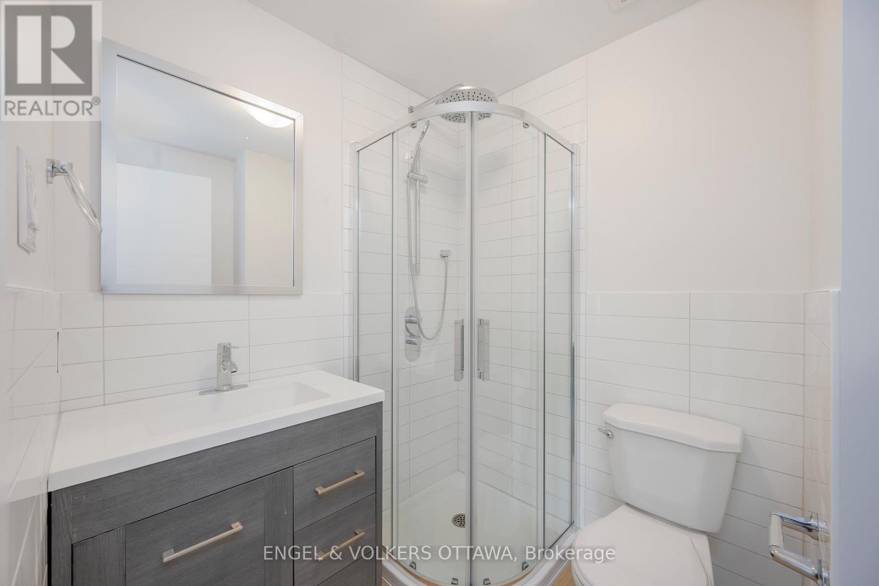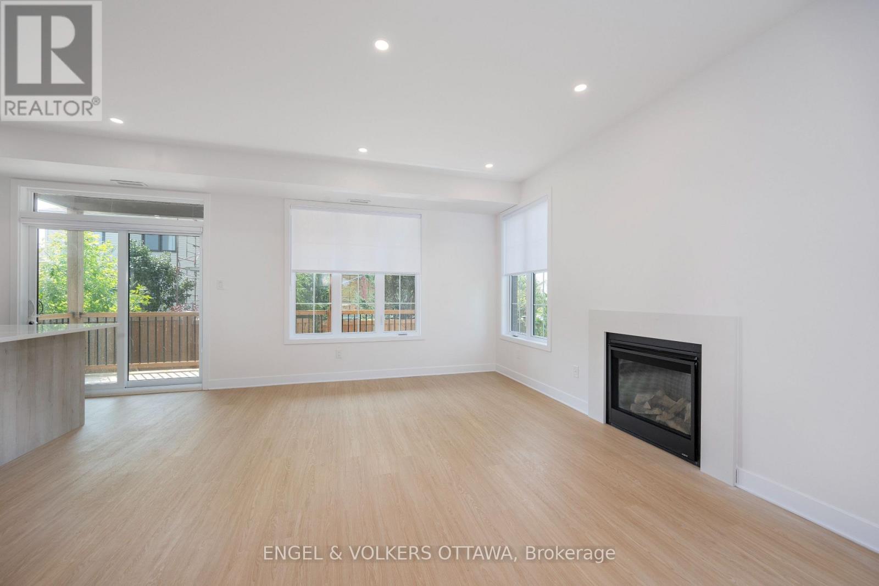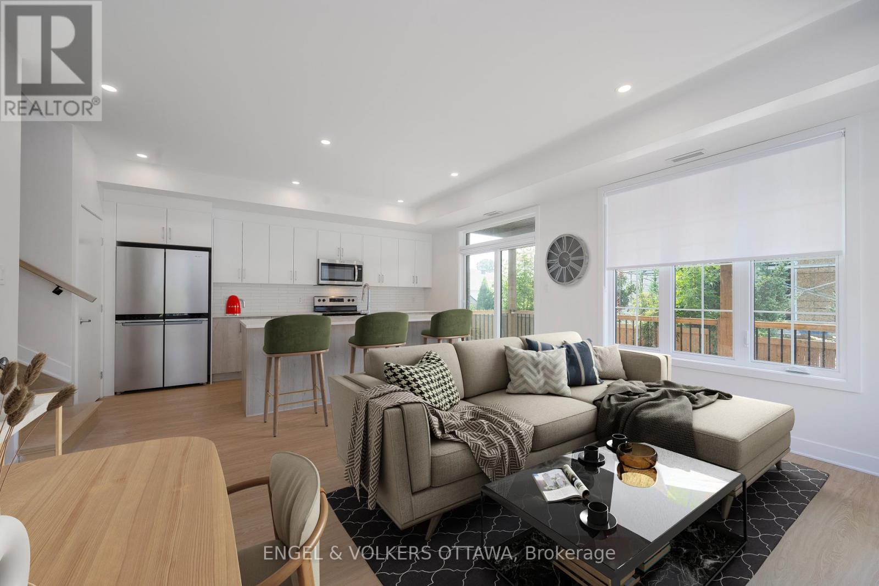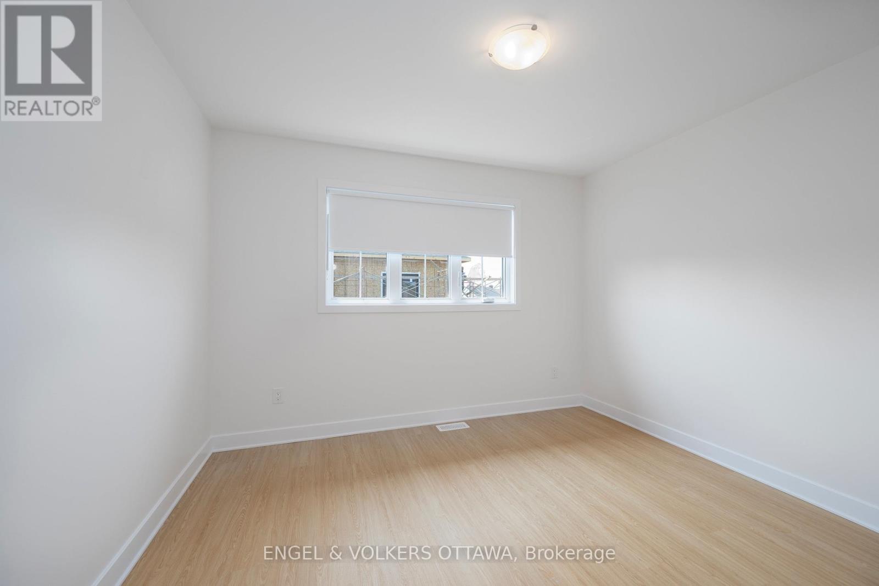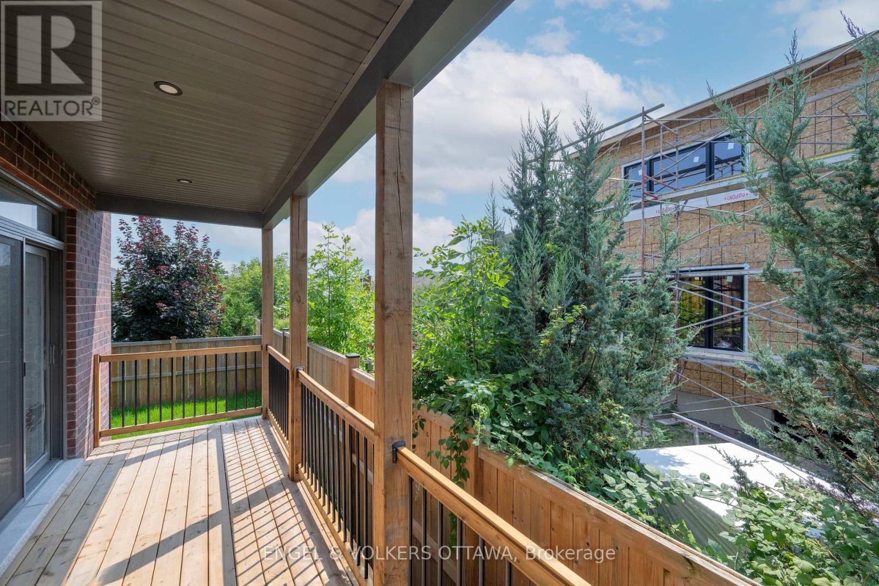6 卧室
4 浴室
2000 - 2500 sqft
壁炉
中央空调
风热取暖
$1,599,000
This exceptional, newly constructed triplex in Ottawas West End presents a remarkable opportunity for investors or those seeking an ideal multi-family residence. The property comprises three generously proportioned units, each equipped with a private entrance, laundry facilities and independently metered utilities. The main-level unit spans two storeys and features three bedrooms and two bathrooms, including a main-floor bedroom with a three-piece ensuite, including a double car garage. The upper-level unit offers a well-appointed one-bedroom, one-bathroom layout, while the lower level unit provides a comfortable two-bedroom, one-bathroom configuration.Each unit has been meticulously designed to maximize space and functionality, boasting open-concept living areas, expansive windows that invite abundant natural light, and premium finishes throughout. The modern kitchens are outfitted with stainless steel appliances, plentiful cabinetry, and elegant countertops, catering to both culinary enthusiasts and those who love to entertain. Constructed to exemplary standards, the triplex incorporates energy-efficient systems, and top of the line infrastructure, ensuring durability and minimal upkeep for years to come.Nestled in Ottawas dynamic West End, this property affords residents unparalleled access to an array of amenities, including shopping, parks, schools, and public transit. With convenient proximity to major roads and highways, commuting is effortless, enhancing the appeal of this prime location. This triplex represents a rare blend of contemporary design, practical living, and strategic investment potential in one of Ottawas most desirable neighbourhoods. (id:44758)
房源概要
|
MLS® Number
|
X11989986 |
|
房源类型
|
Multi-family |
|
社区名字
|
7604 - Craig Henry/Woodvale |
|
特征
|
无地毯, 亲戚套间 |
|
总车位
|
6 |
详 情
|
浴室
|
4 |
|
地上卧房
|
4 |
|
地下卧室
|
2 |
|
总卧房
|
6 |
|
公寓设施
|
Separate Heating Controls, Separate 电ity Meters |
|
赠送家电包括
|
Garage Door Opener Remote(s), 洗碗机, 烘干机, Hood 电扇, 炉子, 洗衣机, 冰箱 |
|
地下室功能
|
Apartment In Basement, Separate Entrance |
|
地下室类型
|
N/a |
|
空调
|
中央空调 |
|
外墙
|
砖, 灰泥 |
|
壁炉
|
有 |
|
地基类型
|
混凝土浇筑 |
|
供暖方式
|
天然气 |
|
供暖类型
|
压力热风 |
|
储存空间
|
2 |
|
内部尺寸
|
2000 - 2500 Sqft |
|
类型
|
Triplex |
|
设备间
|
市政供水 |
车 位
土地
|
英亩数
|
无 |
|
污水道
|
Sanitary Sewer |
|
土地深度
|
90 Ft ,7 In |
|
土地宽度
|
14 Ft ,8 In |
|
不规则大小
|
14.7 X 90.6 Ft |
房 间
| 楼 层 |
类 型 |
长 度 |
宽 度 |
面 积 |
|
二楼 |
Loft |
4.77 m |
1.6 m |
4.77 m x 1.6 m |
|
二楼 |
卧室 |
3.45 m |
2.97 m |
3.45 m x 2.97 m |
|
二楼 |
第二卧房 |
3.45 m |
2.97 m |
3.45 m x 2.97 m |
|
二楼 |
浴室 |
3.68 m |
1.57 m |
3.68 m x 1.57 m |
|
地下室 |
门厅 |
3.35 m |
0.099 m |
3.35 m x 0.099 m |
|
地下室 |
厨房 |
2.41 m |
2.29 m |
2.41 m x 2.29 m |
|
地下室 |
客厅 |
4.9 m |
3.66 m |
4.9 m x 3.66 m |
|
地下室 |
其它 |
1.85 m |
1.4 m |
1.85 m x 1.4 m |
|
地下室 |
浴室 |
2.89 m |
1.52 m |
2.89 m x 1.52 m |
|
地下室 |
卧室 |
3.38 m |
2.97 m |
3.38 m x 2.97 m |
|
地下室 |
第二卧房 |
3.38 m |
2.97 m |
3.38 m x 2.97 m |
|
一楼 |
门厅 |
3.1 m |
1.6 m |
3.1 m x 1.6 m |
|
一楼 |
客厅 |
5.56 m |
4.42 m |
5.56 m x 4.42 m |
|
一楼 |
厨房 |
4.8 m |
2.59 m |
4.8 m x 2.59 m |
|
一楼 |
第三卧房 |
2.87 m |
2.79 m |
2.87 m x 2.79 m |
|
一楼 |
浴室 |
1.93 m |
1.73 m |
1.93 m x 1.73 m |
|
Upper Level |
浴室 |
3.12 m |
1.65 m |
3.12 m x 1.65 m |
|
Upper Level |
厨房 |
3.86 m |
2.36 m |
3.86 m x 2.36 m |
|
Upper Level |
客厅 |
4.9 m |
4.83 m |
4.9 m x 4.83 m |
|
Upper Level |
卧室 |
3.86 m |
2.84 m |
3.86 m x 2.84 m |
|
Upper Level |
门厅 |
4.37 m |
0.99 m |
4.37 m x 0.99 m |
https://www.realtor.ca/real-estate/27956008/5-winlock-crescent-ottawa-7604-craig-henrywoodvale




