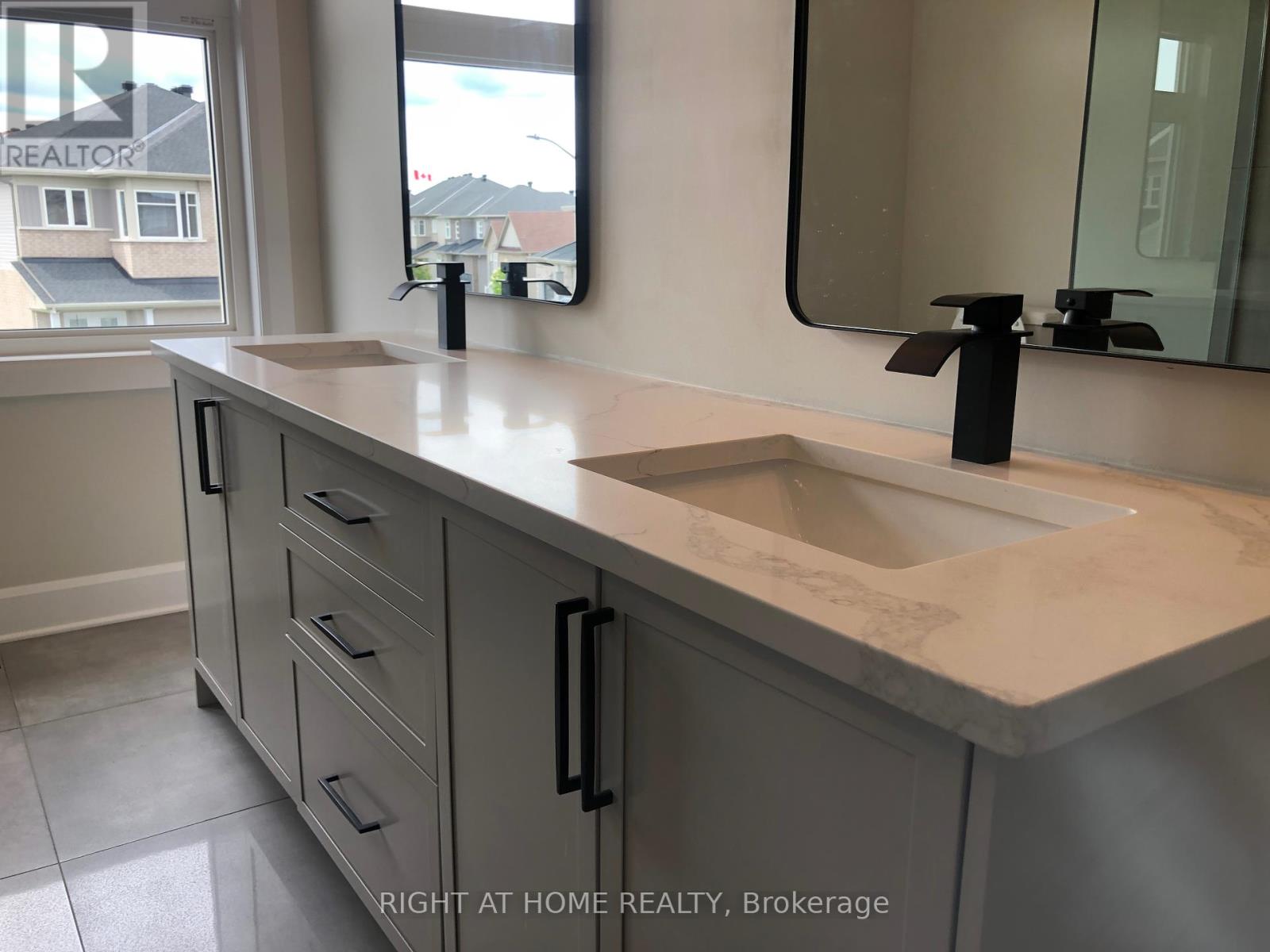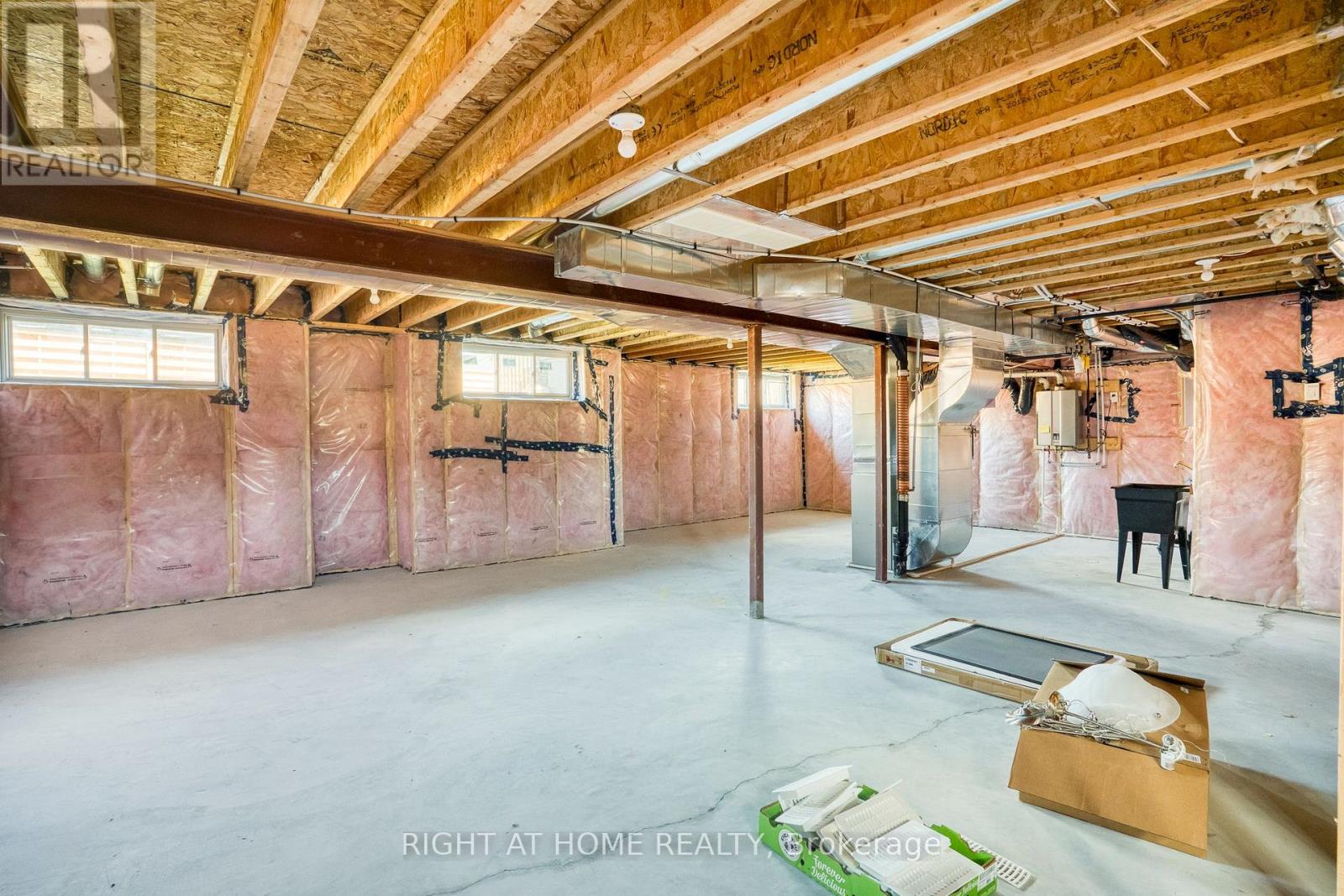4 卧室
3 浴室
2000 - 2500 sqft
壁炉
中央空调
风热取暖
$888,888
Welcome to Carleton Landings. A Residential Development 17 mins West of Ottawa/Kanata. This Detached Single Family Home was constructed in 2022. Four Bedroom, 2400 Sqft with Very High Quality Upgrades, Including: Hardwood Flooring Through out the Home Up and Down, Hardwood Stairs, Quartz Counter Tops, Stainless Steel Appliances, Heated Bathroom Floors on the Second Floor, Ceiling Fans in two of the Bedrooms, Bathroom Bidet Systems in all Washrooms, Lighting, Eight Foot Wooden Fence Surrounding the Rear Yard, Two Lockable Gates for Accessing the Rear Yard, Air Conditioning, Eavestroughs, Plus Window Coverings. Do not miss out on this very nice home for Sale in Carleton Place Ontario. Very Close/Walkable too many Big Box Stores including a Grocery Store, CT and Fast Food Distributors. Contact Your Realtor to Book a Showing today. **EXTRAS** Kitchen Upper Cabinets are located in the Basement, Are Designed to be Installed up to the Ceiling. EV Outlet Installed in Garage. (id:44758)
房源概要
|
MLS® Number
|
X11903269 |
|
房源类型
|
民宅 |
|
社区名字
|
909 - Carleton Place |
|
特征
|
Irregular Lot Size, Flat Site |
|
总车位
|
6 |
详 情
|
浴室
|
3 |
|
地上卧房
|
4 |
|
总卧房
|
4 |
|
Age
|
0 To 5 Years |
|
公寓设施
|
Fireplace(s) |
|
赠送家电包括
|
Garage Door Opener Remote(s), 洗碗机, 烘干机, 炉子, 洗衣机, 冰箱 |
|
地下室进展
|
已完成 |
|
地下室类型
|
N/a (unfinished) |
|
施工种类
|
独立屋 |
|
空调
|
中央空调 |
|
外墙
|
铝壁板, 砖 Facing |
|
Fire Protection
|
Smoke Detectors |
|
壁炉
|
有 |
|
Fireplace Total
|
1 |
|
地基类型
|
混凝土浇筑 |
|
客人卫生间(不包含洗浴)
|
1 |
|
供暖方式
|
天然气 |
|
供暖类型
|
压力热风 |
|
储存空间
|
2 |
|
内部尺寸
|
2000 - 2500 Sqft |
|
类型
|
独立屋 |
|
设备间
|
市政供水 |
车 位
土地
|
英亩数
|
无 |
|
污水道
|
Sanitary Sewer |
|
土地深度
|
100 Ft |
|
土地宽度
|
45 Ft |
|
不规则大小
|
45 X 100 Ft ; Yes |
|
规划描述
|
Rd |
房 间
| 楼 层 |
类 型 |
长 度 |
宽 度 |
面 积 |
|
二楼 |
卧室 |
4.572 m |
3.048 m |
4.572 m x 3.048 m |
|
二楼 |
第二卧房 |
3.6576 m |
3.048 m |
3.6576 m x 3.048 m |
|
二楼 |
第三卧房 |
3.5357 m |
3.6881 m |
3.5357 m x 3.6881 m |
|
二楼 |
主卧 |
3.3528 m |
5.2426 m |
3.3528 m x 5.2426 m |
|
一楼 |
客厅 |
3.5357 m |
3.6881 m |
3.5357 m x 3.6881 m |
|
一楼 |
厨房 |
1.7069 m |
4.1758 m |
1.7069 m x 4.1758 m |
|
一楼 |
Eating Area |
2.347 m |
2.7432 m |
2.347 m x 2.7432 m |
|
一楼 |
家庭房 |
5.4254 m |
3.3528 m |
5.4254 m x 3.3528 m |
|
一楼 |
餐厅 |
4.8768 m |
2.8956 m |
4.8768 m x 2.8956 m |
|
In Between |
衣帽间 |
2.7432 m |
3.2004 m |
2.7432 m x 3.2004 m |
设备间
https://www.realtor.ca/real-estate/27758927/50-antonakos-drive-carleton-place-909-carleton-place










































