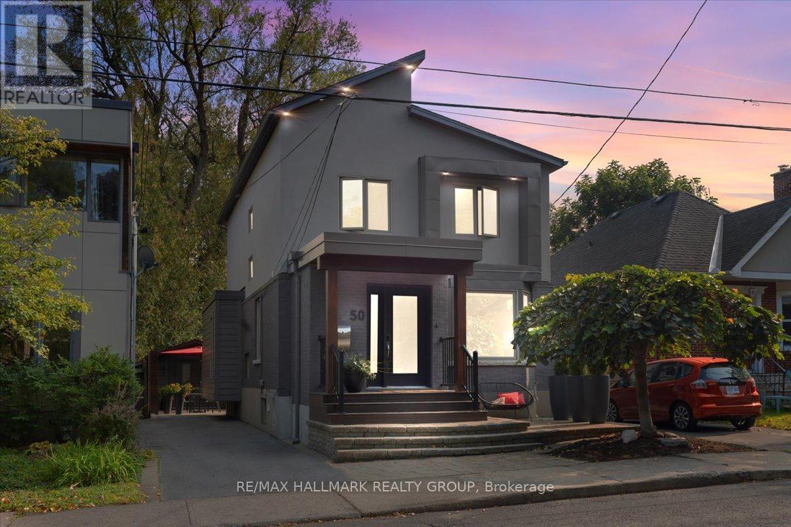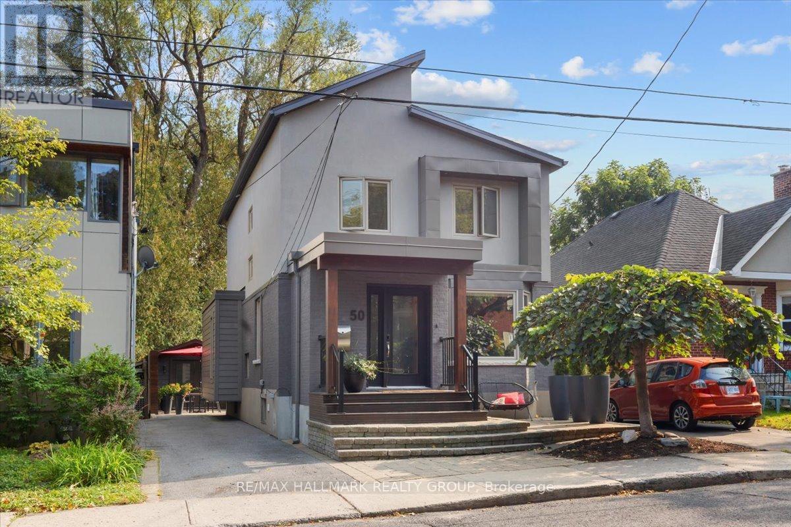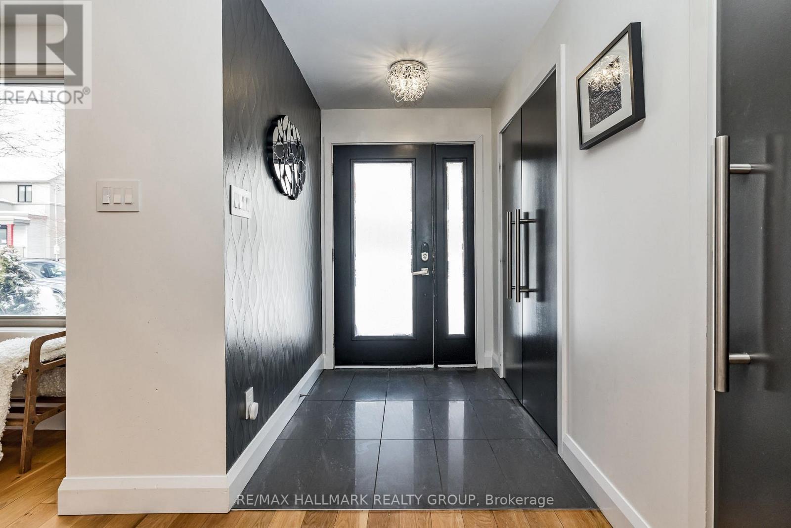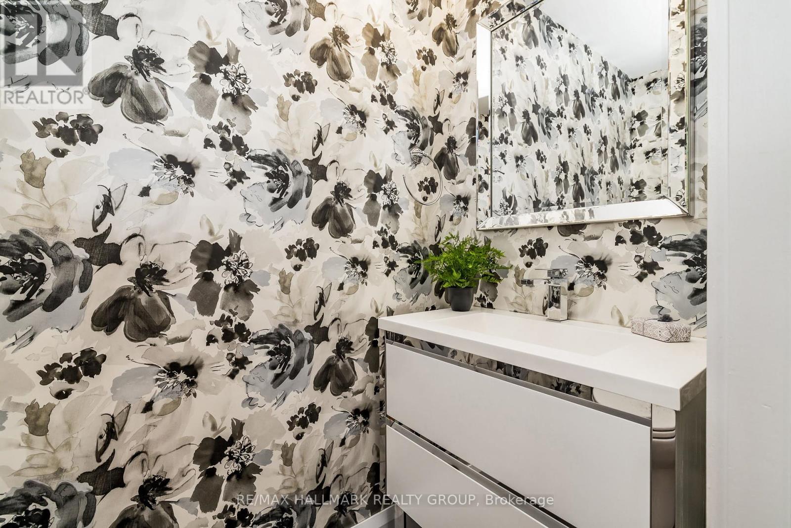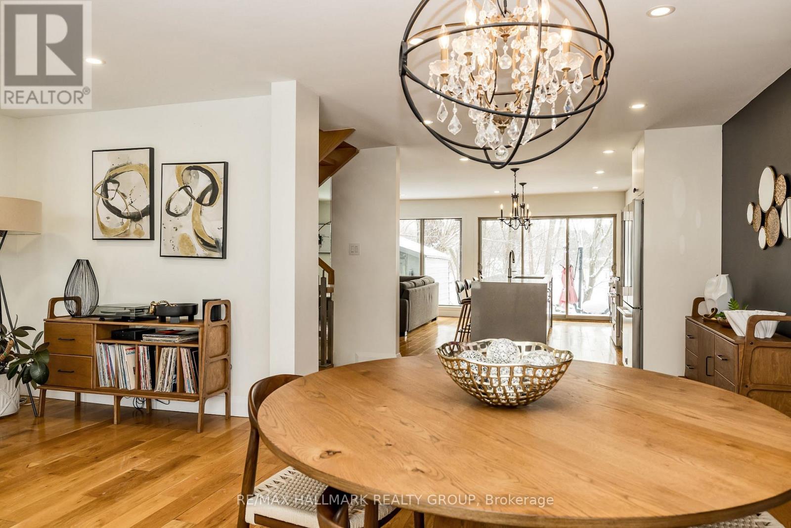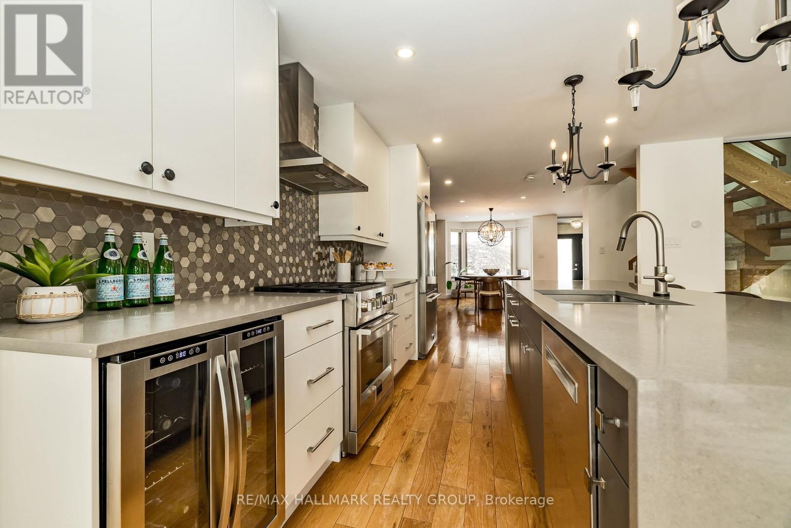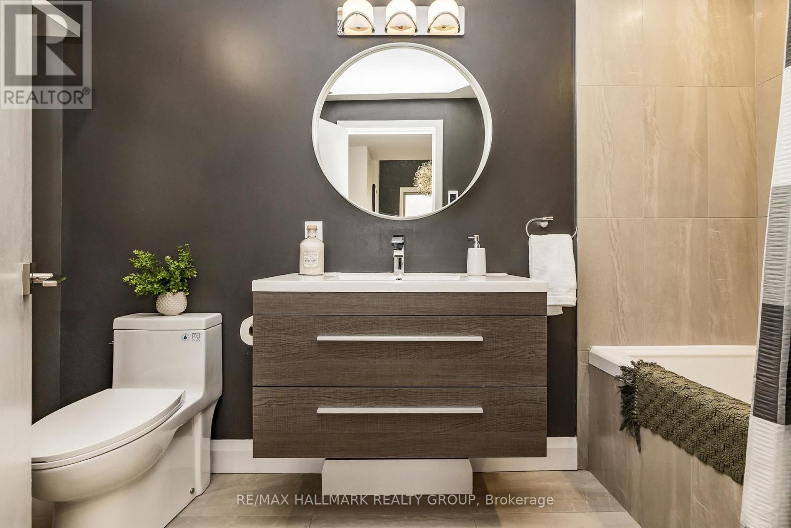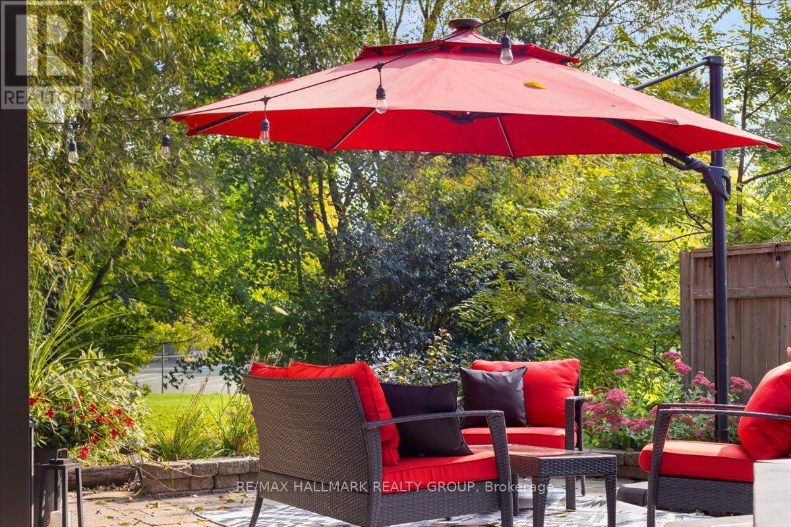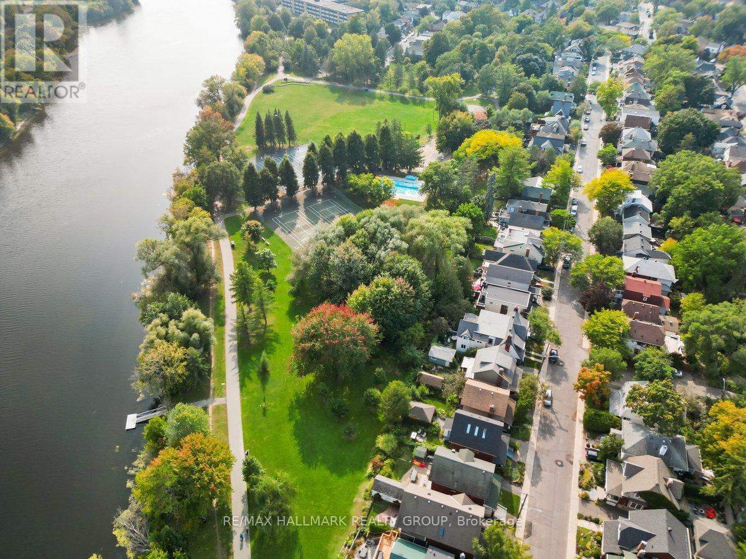3 卧室
3 浴室
壁炉
中央空调
风热取暖
Landscaped
$1,690,000
Nestled in the heart of the picturesque Old Ottawa South neighbourhood, this stunning home is a true masterpiece of modern luxury. Offering three bedrooms, three bathrooms, and a host of high-end finishes, it's a sanctuary where no detail has been left untouched. With its impeccable location and impeccable design, this residence sets a new standard for sophisticated urban living. The heart of the home is undoubtedly the bright and airy open concept main floor. Designed with both everyday living and entertaining in mind, this space is a true gem. The kitchen is a showstopper, featuring high-end appliances and sleek countertops. A spacious island invites family and guests to gather, creating a central hub for culinary delights and lively conversation. Beyond the immediate vicinity, nature beckons just around the corner at the Rideau River. Imagine the joy of being able to launch your kayak, paddle board, with ease, embarking on tranquil adventures along the river's winding pathways. ** This is a linked property.** (id:44758)
房源概要
|
MLS® Number
|
X12063711 |
|
房源类型
|
民宅 |
|
社区名字
|
4404 - Old Ottawa South/Rideau Gardens |
|
特征
|
无地毯 |
|
总车位
|
2 |
详 情
|
浴室
|
3 |
|
地上卧房
|
3 |
|
总卧房
|
3 |
|
Age
|
51 To 99 Years |
|
公寓设施
|
Fireplace(s) |
|
赠送家电包括
|
Blinds, 洗碗机, 烘干机, 微波炉, Range, 洗衣机, 冰箱 |
|
地下室进展
|
已装修 |
|
地下室类型
|
全完工 |
|
施工种类
|
独立屋 |
|
空调
|
中央空调 |
|
外墙
|
灰泥 |
|
壁炉
|
有 |
|
Fireplace Total
|
1 |
|
地基类型
|
混凝土 |
|
客人卫生间(不包含洗浴)
|
1 |
|
供暖方式
|
天然气 |
|
供暖类型
|
压力热风 |
|
储存空间
|
2 |
|
类型
|
独立屋 |
|
设备间
|
市政供水 |
车 位
土地
|
英亩数
|
无 |
|
Landscape Features
|
Landscaped |
|
污水道
|
Sanitary Sewer |
|
土地深度
|
81 Ft |
|
土地宽度
|
32 Ft |
|
不规则大小
|
32.08 X 81 Ft |
|
规划描述
|
住宅 |
房 间
| 楼 层 |
类 型 |
长 度 |
宽 度 |
面 积 |
|
二楼 |
其它 |
3.42 m |
2.56 m |
3.42 m x 2.56 m |
|
二楼 |
主卧 |
3.93 m |
3.4 m |
3.93 m x 3.4 m |
|
二楼 |
浴室 |
3.09 m |
1.57 m |
3.09 m x 1.57 m |
|
二楼 |
第二卧房 |
3.88 m |
3.42 m |
3.88 m x 3.42 m |
|
二楼 |
第三卧房 |
4.01 m |
3.07 m |
4.01 m x 3.07 m |
|
二楼 |
浴室 |
3.2 m |
1.49 m |
3.2 m x 1.49 m |
|
地下室 |
设备间 |
3.42 m |
2.43 m |
3.42 m x 2.43 m |
|
地下室 |
娱乐,游戏房 |
7.26 m |
5.91 m |
7.26 m x 5.91 m |
|
地下室 |
洗衣房 |
2.54 m |
2.23 m |
2.54 m x 2.23 m |
|
一楼 |
家庭房 |
5.15 m |
3.78 m |
5.15 m x 3.78 m |
|
一楼 |
餐厅 |
5.71 m |
3.37 m |
5.71 m x 3.37 m |
|
一楼 |
厨房 |
5.25 m |
3.22 m |
5.25 m x 3.22 m |
设备间
https://www.realtor.ca/real-estate/28124716/50-belmont-avenue-ottawa-4404-old-ottawa-southrideau-gardens


