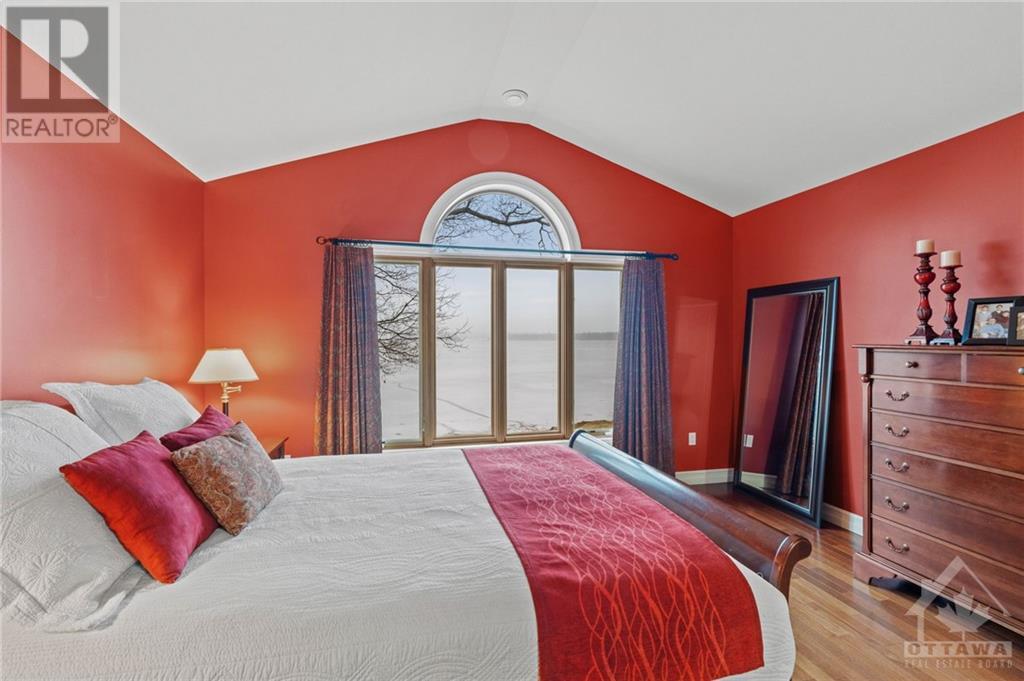3 卧室
4 浴室
壁炉
中央空调
地暖
湖景区 On Lake
$1,349,900
Magnificent custom built home boasting unparalleled views of Lower Beverley Lake. Only 1.5 hours from Ottawa and 40 minutes to Kingston this property, a testament to it's refined design, boasts exquisite custom finishes throughout, showcasing meticulous attention to detail including ICF from floor to ceiling. The great room's relaxing fireplace creates a cozy ambiance, complemented by the open concept kitchen including Cataraqui Cupboards with an inviting eat-in area, offering stunning views of the lake. The expansive sunroom is flooded with natural light. Walk out to the composite deck and observe the multitude of wildlife and birdlife from the area. The rec room provides a perfect space for entertaining including games room, full bar and great office workspace for working from home. The amazing workshop is a dream for DIY enthusiasts. Convenient double-car attached and single detached garage with loft. With 200ft of waterfront, stunning landscaped grounds this property must be seen (id:44758)
房源概要
|
MLS® Number
|
1419051 |
|
房源类型
|
民宅 |
|
临近地区
|
Lower Beverly Lake |
|
附近的便利设施
|
Water Nearby |
|
Communication Type
|
Internet Access |
|
特征
|
Private Setting, 自动车库门 |
|
总车位
|
16 |
|
View Type
|
Lake View |
|
湖景类型
|
Waterfront On Lake |
详 情
|
浴室
|
4 |
|
地上卧房
|
3 |
|
总卧房
|
3 |
|
赠送家电包括
|
冰箱, 洗碗机, 烘干机, 微波炉 Range Hood Combo, 炉子, 洗衣机 |
|
地下室进展
|
已装修 |
|
地下室类型
|
全完工 |
|
施工日期
|
2005 |
|
施工种类
|
独立屋 |
|
空调
|
中央空调 |
|
外墙
|
石, 木头 Siding |
|
壁炉
|
有 |
|
Fireplace Total
|
1 |
|
Flooring Type
|
Wall-to-wall Carpet, Mixed Flooring, Hardwood, Tile |
|
地基类型
|
混凝土浇筑 |
|
客人卫生间(不包含洗浴)
|
1 |
|
供暖方式
|
Propane |
|
供暖类型
|
地暖 |
|
储存空间
|
2 |
|
类型
|
独立屋 |
|
设备间
|
Drilled Well |
车 位
土地
|
英亩数
|
无 |
|
土地便利设施
|
Water Nearby |
|
污水道
|
Septic System |
|
土地深度
|
299 Ft |
|
土地宽度
|
362 Ft |
|
不规则大小
|
362 Ft X 299 Ft (irregular Lot) |
|
规划描述
|
住宅 |
房 间
| 楼 层 |
类 型 |
长 度 |
宽 度 |
面 积 |
|
二楼 |
衣帽间 |
|
|
12'9" x 13'5" |
|
二楼 |
卧室 |
|
|
10'7" x 13'4" |
|
二楼 |
四件套浴室 |
|
|
5'2" x 9'10" |
|
Lower Level |
娱乐室 |
|
|
29'2" x 22'0" |
|
Lower Level |
Workshop |
|
|
18'9" x 33'3" |
|
Lower Level |
Office |
|
|
11'9" x 12'11" |
|
Lower Level |
两件套卫生间 |
|
|
5'11" x 4'5" |
|
一楼 |
大型活动室 |
|
|
17'0" x 15'10" |
|
一楼 |
厨房 |
|
|
9'7" x 12'6" |
|
一楼 |
Eating Area |
|
|
13'2" x 10'3" |
|
一楼 |
Sunroom |
|
|
28'3" x 14'3" |
|
一楼 |
Pantry |
|
|
6'6" x 7'5" |
|
一楼 |
主卧 |
|
|
13'8" x 14'7" |
|
一楼 |
四件套主卧浴室 |
|
|
8'1" x 9'7" |
|
一楼 |
其它 |
|
|
5'4" x 9'9" |
|
一楼 |
卧室 |
|
|
12'2" x 12'10" |
|
一楼 |
四件套浴室 |
|
|
8'7" x 9'0" |
https://www.realtor.ca/real-estate/27612561/50-belmonte-lane-elgin-lower-beverly-lake


































