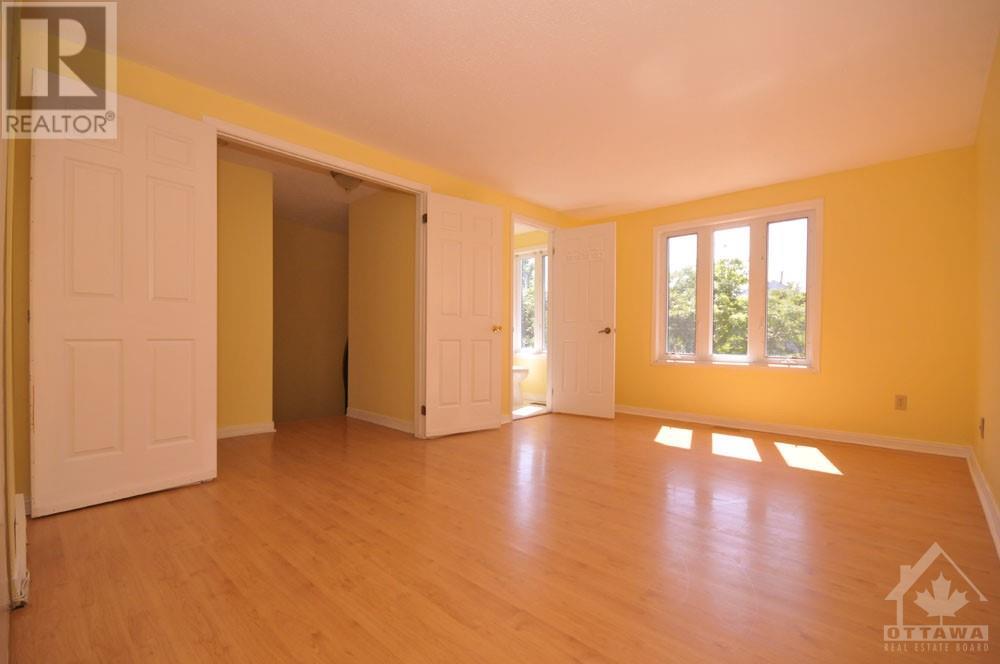4 卧室
4 浴室
中央空调
风热取暖
$635,000
Priced to sale.Affordable single in fantastic Greenboro location! Very quiet street. Close to Park/shopping/schools/easy access to downtown, yet enjoys a tranquil setting. Large living and dining room. Nice layout with eat-in kitchen, master w/ ensuite bath. This home offering lots of space with a bonus of 2 extra bedrooms and full bath in basement. Pergo flooring in main & 2nd level. Fully fenced backyard. House is rented for 3075.00/month+utilities until May 30 2025. (id:44758)
房源概要
|
MLS® Number
|
1412090 |
|
房源类型
|
民宅 |
|
临近地区
|
Hunt Club Park/Greenboro |
|
特征
|
自动车库门 |
|
总车位
|
2 |
详 情
|
浴室
|
4 |
|
地上卧房
|
3 |
|
地下卧室
|
1 |
|
总卧房
|
4 |
|
赠送家电包括
|
冰箱, 洗碗机, 烘干机, Hood 电扇, 炉子, 洗衣机 |
|
地下室进展
|
已装修 |
|
地下室类型
|
全完工 |
|
施工日期
|
1984 |
|
施工种类
|
独立屋 |
|
空调
|
中央空调 |
|
外墙
|
砖 |
|
Fire Protection
|
Smoke Detectors |
|
Flooring Type
|
Laminate, Tile |
|
地基类型
|
混凝土浇筑 |
|
客人卫生间(不包含洗浴)
|
1 |
|
供暖方式
|
天然气 |
|
供暖类型
|
压力热风 |
|
储存空间
|
2 |
|
类型
|
独立屋 |
|
设备间
|
市政供水 |
车 位
土地
|
英亩数
|
无 |
|
污水道
|
城市污水处理系统 |
|
土地深度
|
102 Ft |
|
土地宽度
|
25 Ft ,3 In |
|
不规则大小
|
25.27 Ft X 101.97 Ft |
|
规划描述
|
住宅 |
房 间
| 楼 层 |
类 型 |
长 度 |
宽 度 |
面 积 |
|
二楼 |
主卧 |
|
|
15'8" x 11'2" |
|
二楼 |
卧室 |
|
|
12'1" x 9'7" |
|
二楼 |
卧室 |
|
|
11'6" x 10'0" |
|
二楼 |
三件套浴室 |
|
|
Measurements not available |
|
二楼 |
完整的浴室 |
|
|
Measurements not available |
|
地下室 |
卧室 |
|
|
16'1" x 10'3" |
|
地下室 |
家庭房 |
|
|
20'0" x 9'0" |
|
地下室 |
洗衣房 |
|
|
Measurements not available |
|
地下室 |
三件套卫生间 |
|
|
Measurements not available |
|
一楼 |
餐厅 |
|
|
12'0" x 10'8" |
|
一楼 |
厨房 |
|
|
19'6" x 9'0" |
|
一楼 |
客厅 |
|
|
16'11" x 11'2" |
|
一楼 |
Eating Area |
|
|
9'0" x 8'0" |
|
一楼 |
Partial Bathroom |
|
|
Measurements not available |
https://www.realtor.ca/real-estate/27422667/50-fireside-crescent-ottawa-hunt-club-parkgreenboro
























