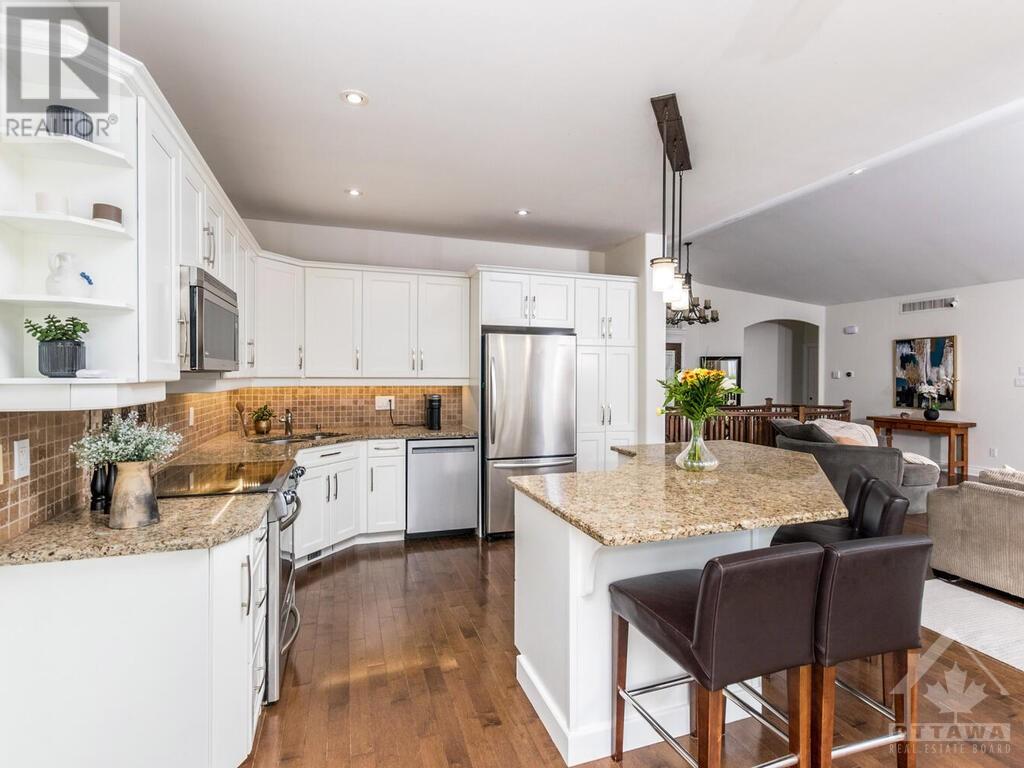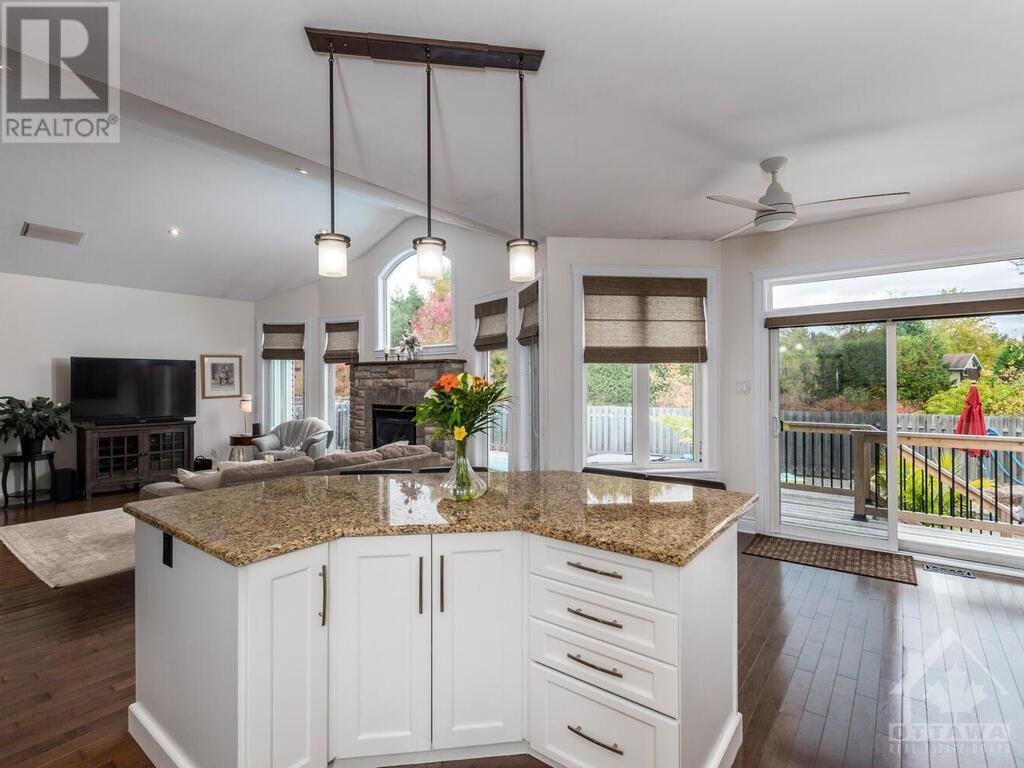4 卧室
3 浴室
平房
壁炉
Inground Pool
中央空调
风热取暖
$1,198,000
Flooring: Tile, Flooring: Vinyl, Flooring: Hardwood, This is your ""Forever Home""! A gorgeous & luxurious custom built open concept bungalow with amazing living space on both levels. 2+2 bedrms, 3 full baths & a relaxing backyard retreat in the heart of Carp Village. Amazing design with upgraded finishes throughout. Beautiful stone fireplace, arched doorways, accent pillars & alcoves, vaulted & coffered ceilings, rounded corners, pot lights & wired stereo system. The custom curved staircase preludes the luxurious basement featuring a home theatre rm w/surround sound, a games rm with a wet bar, 2 generous size bedrms & a 3 piece bath w/a full shower, beautiful new flooring & new staircase carpets. The double car garage has a convenient entrance to the sideyard & lower level. The private backyard oasis features an inground pool, hot tub deck, interlock patio & curved raised wood deck w/built-in ambient lighting. This sought after location is steps away from the arena, outdoor rink,public school,medical center,parks, pubs & farmers market. (id:44758)
房源概要
|
MLS® Number
|
X9522426 |
|
房源类型
|
民宅 |
|
临近地区
|
Carp |
|
社区名字
|
9101 - Carp |
|
附近的便利设施
|
公园 |
|
总车位
|
6 |
|
泳池类型
|
Inground Pool |
|
结构
|
Deck |
详 情
|
浴室
|
3 |
|
地上卧房
|
2 |
|
地下卧室
|
2 |
|
总卧房
|
4 |
|
公寓设施
|
Fireplace(s) |
|
赠送家电包括
|
Water Heater, Water Treatment, 洗碗机, 烘干机, Hood 电扇, 微波炉, 冰箱, 炉子, 洗衣机 |
|
建筑风格
|
平房 |
|
地下室进展
|
已装修 |
|
地下室类型
|
全完工 |
|
施工种类
|
独立屋 |
|
空调
|
中央空调 |
|
外墙
|
乙烯基壁板, 灰泥 |
|
壁炉
|
有 |
|
Fireplace Total
|
1 |
|
地基类型
|
混凝土 |
|
供暖方式
|
天然气 |
|
供暖类型
|
压力热风 |
|
储存空间
|
1 |
|
类型
|
独立屋 |
|
设备间
|
市政供水 |
车 位
土地
|
英亩数
|
无 |
|
围栏类型
|
Fenced Yard |
|
土地便利设施
|
公园 |
|
污水道
|
Sanitary Sewer |
|
土地宽度
|
58 Ft ,7 In |
|
不规则大小
|
58.6 Ft ; 1 |
|
规划描述
|
V1n |
房 间
| 楼 层 |
类 型 |
长 度 |
宽 度 |
面 积 |
|
Lower Level |
Media |
5.02 m |
4.34 m |
5.02 m x 4.34 m |
|
Lower Level |
家庭房 |
5.63 m |
4.57 m |
5.63 m x 4.57 m |
|
Lower Level |
Games Room |
3.65 m |
3.04 m |
3.65 m x 3.04 m |
|
Lower Level |
卧室 |
4.97 m |
3.81 m |
4.97 m x 3.81 m |
|
Lower Level |
卧室 |
4.52 m |
3.7 m |
4.52 m x 3.7 m |
|
Lower Level |
浴室 |
2.61 m |
2.36 m |
2.61 m x 2.36 m |
|
Lower Level |
其它 |
|
|
Measurements not available |
|
Lower Level |
设备间 |
|
|
Measurements not available |
|
一楼 |
洗衣房 |
3.27 m |
2.13 m |
3.27 m x 2.13 m |
|
一楼 |
门厅 |
5.56 m |
4.41 m |
5.56 m x 4.41 m |
|
一楼 |
客厅 |
6.04 m |
5.74 m |
6.04 m x 5.74 m |
|
一楼 |
餐厅 |
3.65 m |
3.65 m |
3.65 m x 3.65 m |
|
一楼 |
厨房 |
3.65 m |
6.14 m |
3.65 m x 6.14 m |
|
一楼 |
主卧 |
4.26 m |
3.96 m |
4.26 m x 3.96 m |
|
一楼 |
浴室 |
2.87 m |
4.47 m |
2.87 m x 4.47 m |
|
一楼 |
其它 |
1.65 m |
1.75 m |
1.65 m x 1.75 m |
|
一楼 |
卧室 |
3.96 m |
3.35 m |
3.96 m x 3.35 m |
|
一楼 |
浴室 |
2.61 m |
1.57 m |
2.61 m x 1.57 m |
设备间
https://www.realtor.ca/real-estate/27534192/50-frances-colbert-avenue-carp-huntley-ward-9101-carp-9101-carp


































