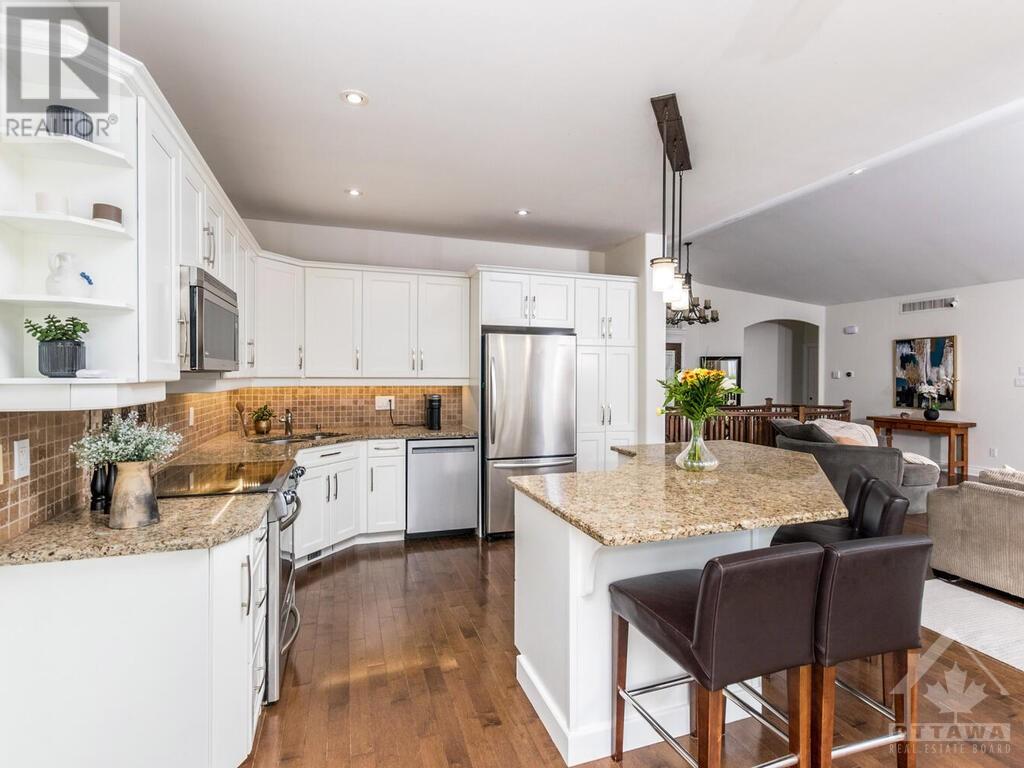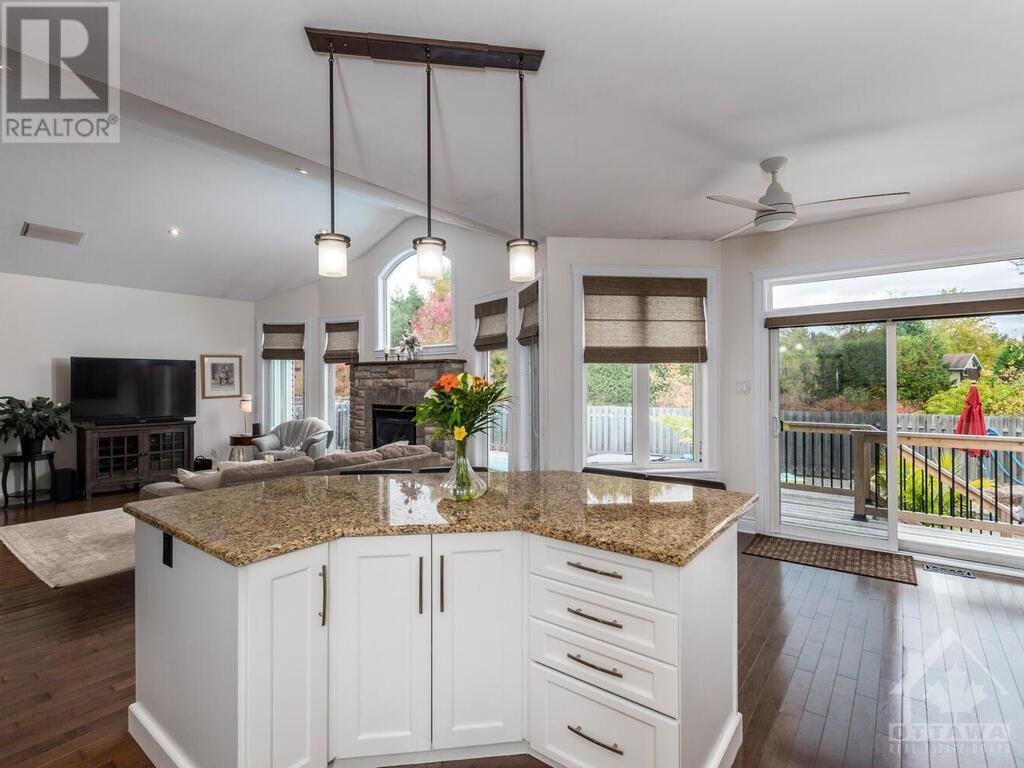4 卧室
3 浴室
平房
壁炉
Inground Pool
中央空调
风热取暖
Landscaped
$1,198,000
This is your "Forever Home"! A gorgeous & luxurious custom built open concept bungalow with amazing living space on both levels. 2+2 bedrms, 3 full baths & a relaxing backyard retreat in the heart of Carp Village. Amazing design with upgraded finishes throughout. Beautiful stone fireplace, arched doorways, accent pillars & alcoves, vaulted & coffered ceilings, rounded corners, pot lights & wired stereo system. The custom curved staircase preludes the luxurious basement featuring a home theatre rm w/surround sound, a games rm with a wet bar, 2 generous size bedrms & a 3 piece bath w/a full shower, beautiful new flooring & new staircase carpets. The double car garage has a convenient entrance to the sideyard & lower level. The private backyard oasis features an inground pool, hot tub deck, interlock patio & curved raised wood deck w/built-in ambient lighting. This sought after location is steps away from the arena, outdoor rink,public school,medical center,parks, pubs & farmers market. (id:44758)
房源概要
|
MLS® Number
|
1416136 |
|
房源类型
|
民宅 |
|
临近地区
|
Carp |
|
附近的便利设施
|
Recreation Nearby |
|
Communication Type
|
Internet Access |
|
社区特征
|
Family Oriented |
|
总车位
|
6 |
|
泳池类型
|
Inground Pool |
|
Road Type
|
Paved Road |
|
存储类型
|
Storage 棚 |
|
结构
|
Deck, Patio(s) |
详 情
|
浴室
|
3 |
|
地上卧房
|
2 |
|
地下卧室
|
2 |
|
总卧房
|
4 |
|
赠送家电包括
|
冰箱, 洗碗机, 烘干机, 微波炉 Range Hood Combo, 炉子, 洗衣机, Blinds |
|
建筑风格
|
平房 |
|
地下室进展
|
已装修 |
|
地下室类型
|
全完工 |
|
施工日期
|
2009 |
|
施工种类
|
独立屋 |
|
空调
|
中央空调 |
|
外墙
|
石, 灰泥, Vinyl |
|
壁炉
|
有 |
|
Fireplace Total
|
1 |
|
固定装置
|
吊扇 |
|
Flooring Type
|
Hardwood, Tile, Vinyl |
|
地基类型
|
混凝土浇筑 |
|
供暖方式
|
天然气 |
|
供暖类型
|
压力热风 |
|
储存空间
|
1 |
|
类型
|
独立屋 |
|
设备间
|
市政供水 |
车 位
土地
|
英亩数
|
无 |
|
围栏类型
|
Fenced Yard |
|
土地便利设施
|
Recreation Nearby |
|
Landscape Features
|
Landscaped |
|
污水道
|
城市污水处理系统 |
|
土地宽度
|
58 Ft ,7 In |
|
不规则大小
|
58.6 Ft X 0 Ft (irregular Lot) |
|
规划描述
|
V1n |
房 间
| 楼 层 |
类 型 |
长 度 |
宽 度 |
面 积 |
|
Lower Level |
Media |
|
|
16'6" x 14'3" |
|
Lower Level |
家庭房 |
|
|
18'6" x 15'0" |
|
Lower Level |
Games Room |
|
|
12'0" x 10'0" |
|
Lower Level |
卧室 |
|
|
16'4" x 12'6" |
|
Lower Level |
卧室 |
|
|
14'10" x 12'2" |
|
Lower Level |
三件套卫生间 |
|
|
8'7" x 7'9" |
|
Lower Level |
Storage |
|
|
Measurements not available |
|
Lower Level |
设备间 |
|
|
Measurements not available |
|
一楼 |
门厅 |
|
|
18'3" x 14'6" |
|
一楼 |
Living Room/fireplace |
|
|
19'10" x 18'10" |
|
一楼 |
餐厅 |
|
|
12'0" x 12'0" |
|
一楼 |
厨房 |
|
|
12'0" x 20'2" |
|
一楼 |
主卧 |
|
|
14'0" x 13'0" |
|
一楼 |
5pc Ensuite Bath |
|
|
9'5" x 14'8" |
|
一楼 |
其它 |
|
|
5'5" x 5'9" |
|
一楼 |
卧室 |
|
|
13'0" x 11'0" |
|
一楼 |
四件套浴室 |
|
|
8'7" x 5'2" |
|
一楼 |
洗衣房 |
|
|
10'9" x 7'0" |
设备间
https://www.realtor.ca/real-estate/27534192/50-frances-colbert-avenue-ottawa-carp


































