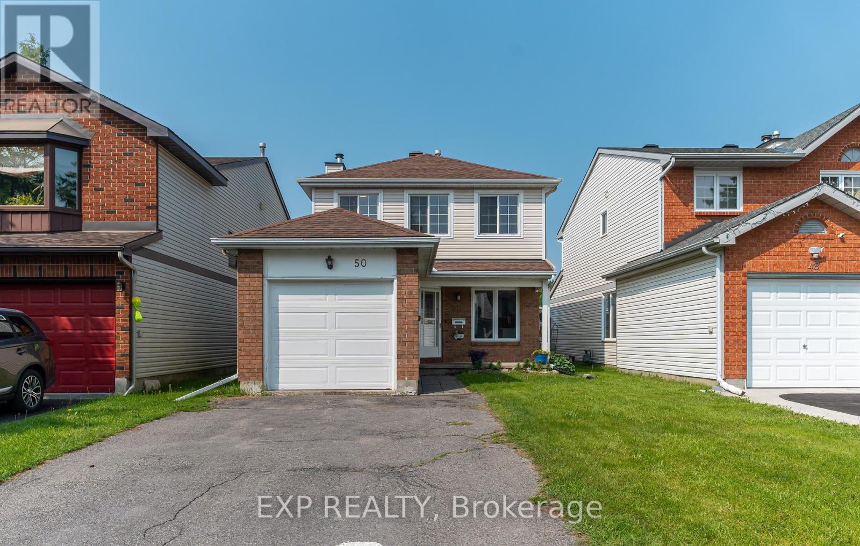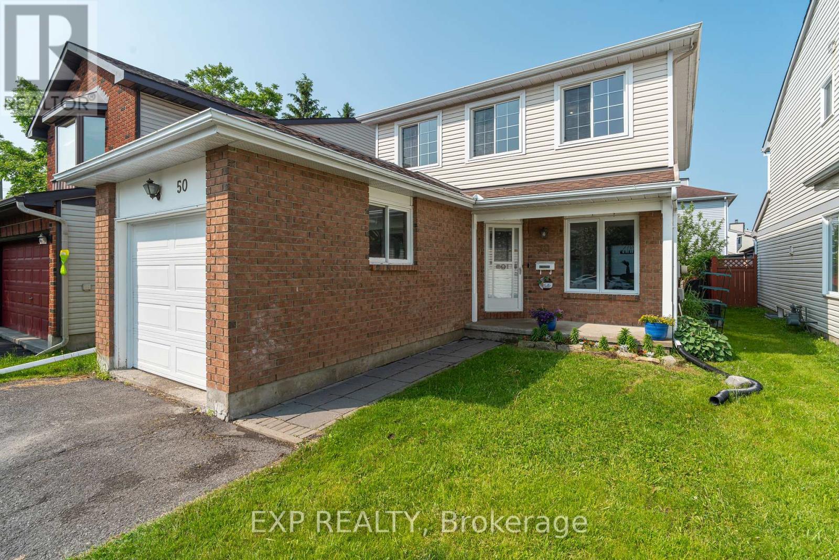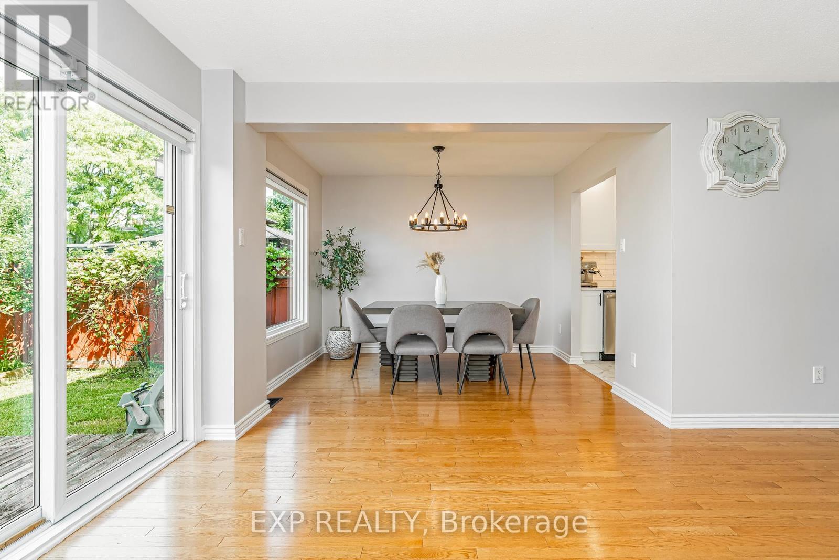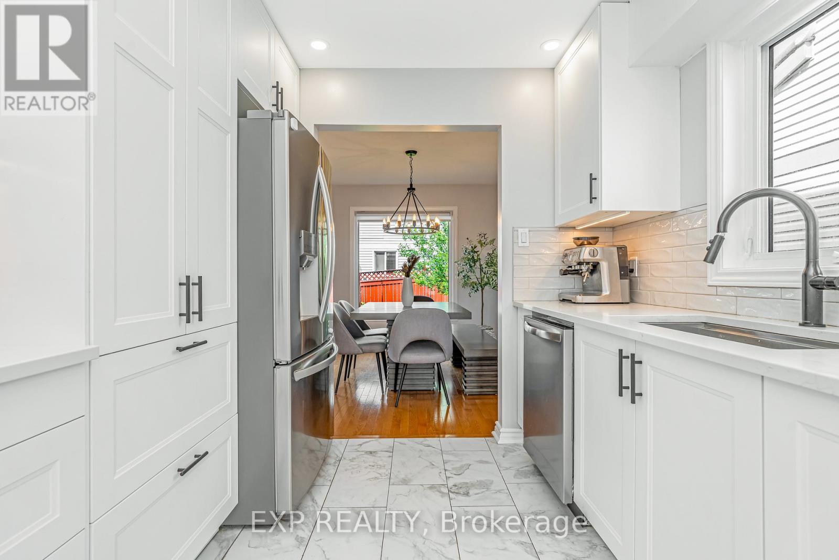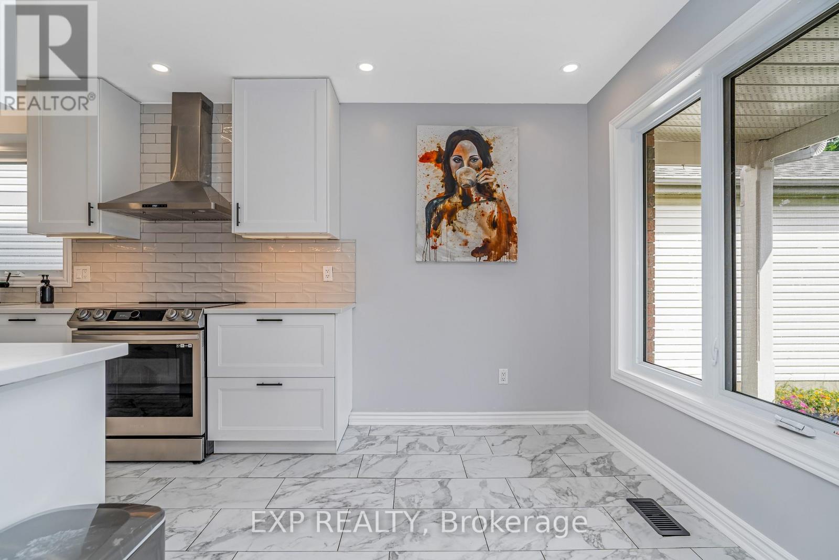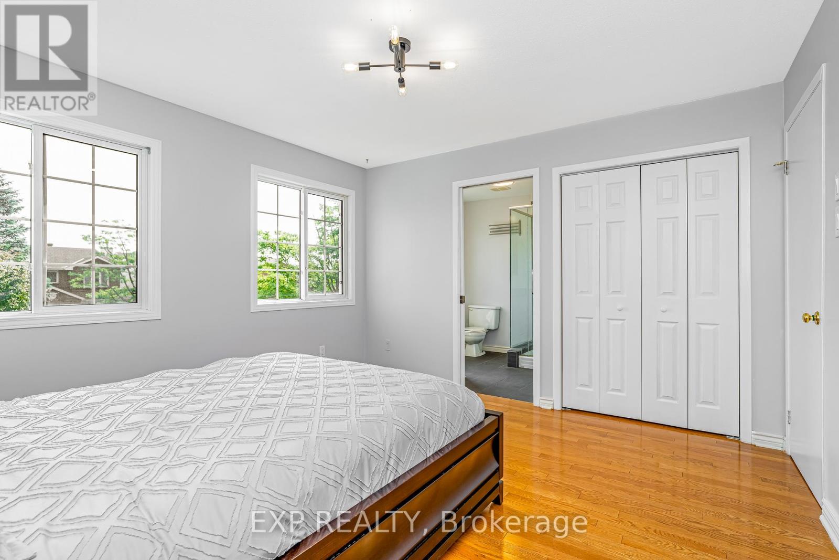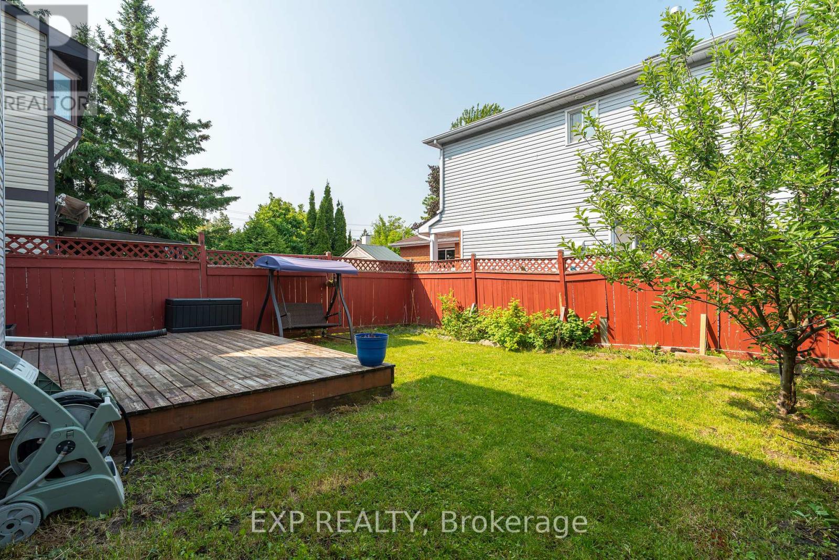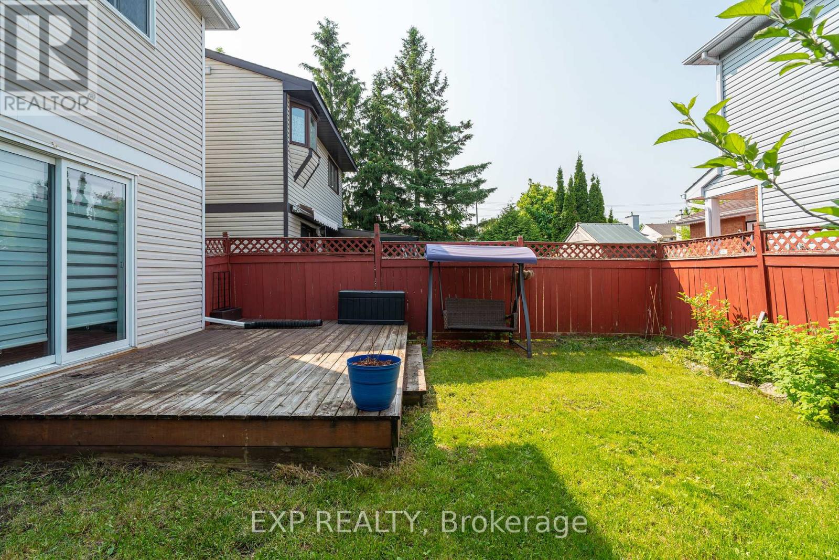3 卧室
3 浴室
1100 - 1500 sqft
壁炉
中央空调
风热取暖
$679,900
Welcome to this beautifully maintained 3-bedroom, 3-bathroom detached home in a quiet, family-friendly neighborhood. Enjoy hardwood flooring throughout the main level and bedrooms. The kitchen was fully updated in 2023 with quartz countertops and new appliances, complemented by a stylishly renovated powder room with matching quartz finishes. The open-concept living and dining area is filled with natural light thanks to large windows stretching from sunrise to sunset. Upstairs features three spacious bedrooms and two full bathrooms. Recent updates include fresh paint (June 2025), new carpet on the stairs and basement (June 2025), pot lights installed in 2024, and new light fixtures throughout (2025). The cozy finished lower-level family room features a wood-burning fireplace, perfect for relaxing evenings. Conveniently located under 10 minutes from Highway 417, the airport, public transit, and major shopping. This move-in-ready home offers great value, modern finishes, and a peaceful setting ideal for families. (id:44758)
Open House
此属性有开放式房屋!
开始于:
2:00 pm
结束于:
4:00 pm
房源概要
|
MLS® Number
|
X12213990 |
|
房源类型
|
民宅 |
|
社区名字
|
3808 - Hunt Club Park |
|
总车位
|
3 |
详 情
|
浴室
|
3 |
|
地上卧房
|
3 |
|
总卧房
|
3 |
|
公寓设施
|
Fireplace(s) |
|
赠送家电包括
|
烘干机, Hood 电扇, 微波炉, 炉子, 洗衣机, 冰箱 |
|
地下室进展
|
已装修 |
|
地下室类型
|
N/a (finished) |
|
施工种类
|
独立屋 |
|
空调
|
中央空调 |
|
外墙
|
砖 |
|
壁炉
|
有 |
|
Fireplace Total
|
1 |
|
地基类型
|
混凝土 |
|
客人卫生间(不包含洗浴)
|
1 |
|
供暖方式
|
天然气 |
|
供暖类型
|
压力热风 |
|
储存空间
|
2 |
|
内部尺寸
|
1100 - 1500 Sqft |
|
类型
|
独立屋 |
|
设备间
|
市政供水 |
车 位
土地
|
英亩数
|
无 |
|
污水道
|
Sanitary Sewer |
|
土地深度
|
100 Ft ,1 In |
|
土地宽度
|
30 Ft |
|
不规则大小
|
30 X 100.1 Ft |
房 间
| 楼 层 |
类 型 |
长 度 |
宽 度 |
面 积 |
|
二楼 |
卧室 |
4.26 m |
3.7 m |
4.26 m x 3.7 m |
|
二楼 |
第二卧房 |
4.19 m |
3.07 m |
4.19 m x 3.07 m |
|
二楼 |
第三卧房 |
4.26 m |
2.87 m |
4.26 m x 2.87 m |
|
地下室 |
家庭房 |
6.09 m |
4.26 m |
6.09 m x 4.26 m |
|
一楼 |
餐厅 |
3.17 m |
2.87 m |
3.17 m x 2.87 m |
|
一楼 |
客厅 |
4.87 m |
3.5 m |
4.87 m x 3.5 m |
|
一楼 |
厨房 |
5.89 m |
2.64 m |
5.89 m x 2.64 m |
https://www.realtor.ca/real-estate/28454197/50-saddle-crescent-ottawa-3808-hunt-club-park


