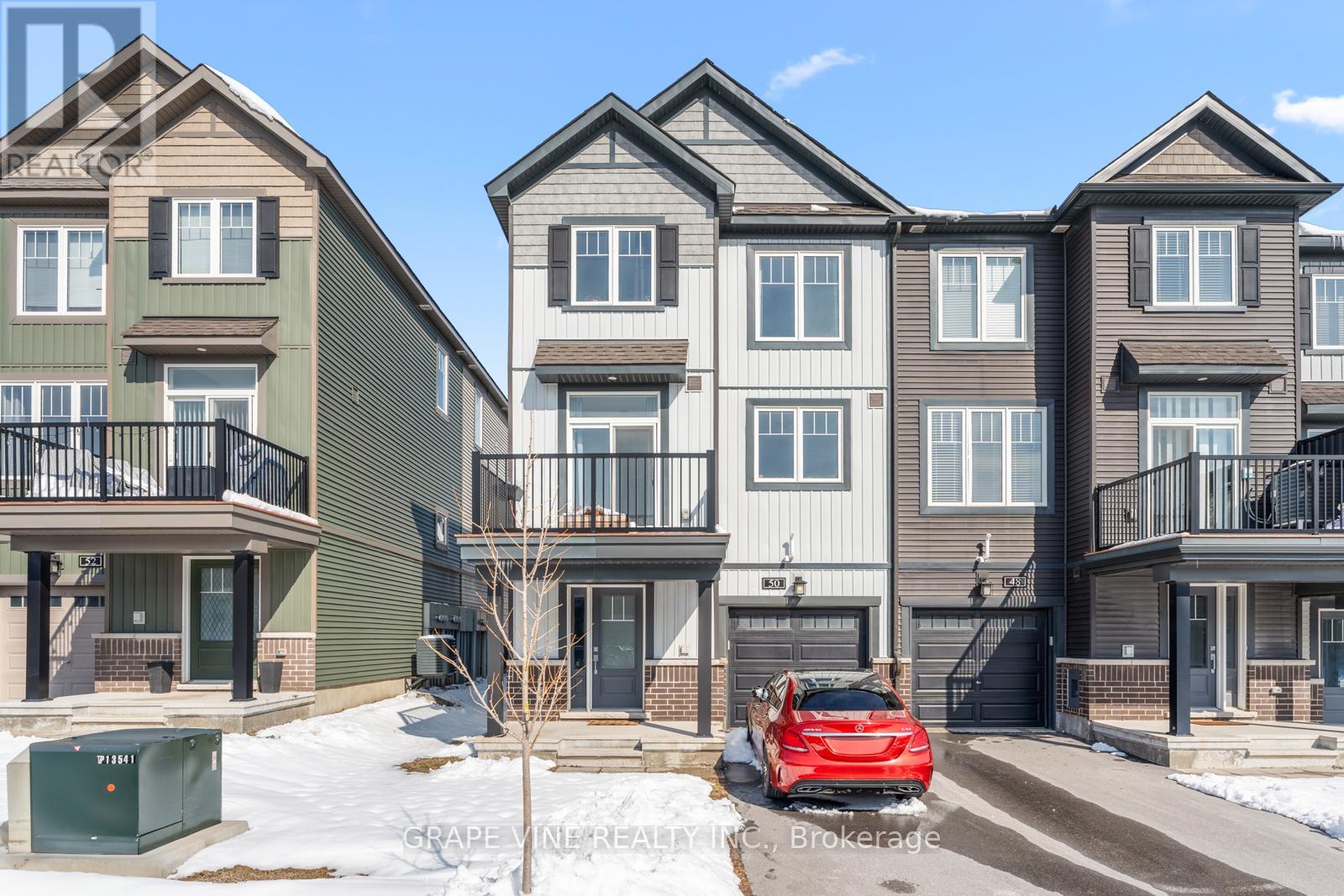2 卧室
2 浴室
1100 - 1500 sqft
中央空调
风热取暖
$529,900
Welcome home to this 3 level, Minto built END unit townhome in desirable Quinn's Point. This 2 bedroom, 2 bathroom unit features an abundance of natural light throughout with south facing exposure. Access the inside ground level spacious foyer from the front door or garage, with ceramic tile and includes a closet, large storage area for your bikes, belongings, pantry, fridge etc. and a separate furnace area. On the 2nd level you will be greeted to an open concept floor plan that includes the living and dining room with large plank laminate flooring, plus upgraded tiled kitchen, and powder room. The modern, upgraded kitchen is complete with stainless steel appliances and convenient centre work island, and has direct access to your balcony for bbqing on those warm summer nights. The upper level includes 2 spacious bedrooms, the Primary with large walk in closet, wall to wall neutral carpeting, full bathroom and convenient laundry station with stackable washer/dryer combo. Walking distance to parks, schools, and public transit make this the perfect location to live. (id:44758)
房源概要
|
MLS® Number
|
X12082847 |
|
房源类型
|
民宅 |
|
社区名字
|
7711 - Barrhaven - Half Moon Bay |
|
设备类型
|
热水器 |
|
总车位
|
3 |
|
租赁设备类型
|
热水器 |
|
结构
|
Deck |
详 情
|
浴室
|
2 |
|
地上卧房
|
2 |
|
总卧房
|
2 |
|
赠送家电包括
|
洗碗机, 烘干机, 炉子, 洗衣机, 冰箱 |
|
施工种类
|
附加的 |
|
空调
|
中央空调 |
|
外墙
|
铝壁板, 砖 |
|
地基类型
|
混凝土 |
|
客人卫生间(不包含洗浴)
|
1 |
|
供暖方式
|
天然气 |
|
供暖类型
|
压力热风 |
|
储存空间
|
3 |
|
内部尺寸
|
1100 - 1500 Sqft |
|
类型
|
联排别墅 |
|
设备间
|
市政供水 |
车 位
土地
|
英亩数
|
无 |
|
围栏类型
|
Fenced Yard |
|
污水道
|
Sanitary Sewer |
|
土地深度
|
45 Ft ,10 In |
|
土地宽度
|
26 Ft ,1 In |
|
不规则大小
|
26.1 X 45.9 Ft |
|
规划描述
|
R3yy |
房 间
| 楼 层 |
类 型 |
长 度 |
宽 度 |
面 积 |
|
二楼 |
客厅 |
4.8 m |
3.53 m |
4.8 m x 3.53 m |
|
二楼 |
厨房 |
3.96 m |
2.79 m |
3.96 m x 2.79 m |
|
二楼 |
餐厅 |
3.4 m |
2.92 m |
3.4 m x 2.92 m |
|
三楼 |
主卧 |
4.06 m |
3.04 m |
4.06 m x 3.04 m |
|
三楼 |
卧室 |
3.53 m |
2.84 m |
3.53 m x 2.84 m |
https://www.realtor.ca/real-estate/28167962/50-teelin-circle-ottawa-7711-barrhaven-half-moon-bay

































