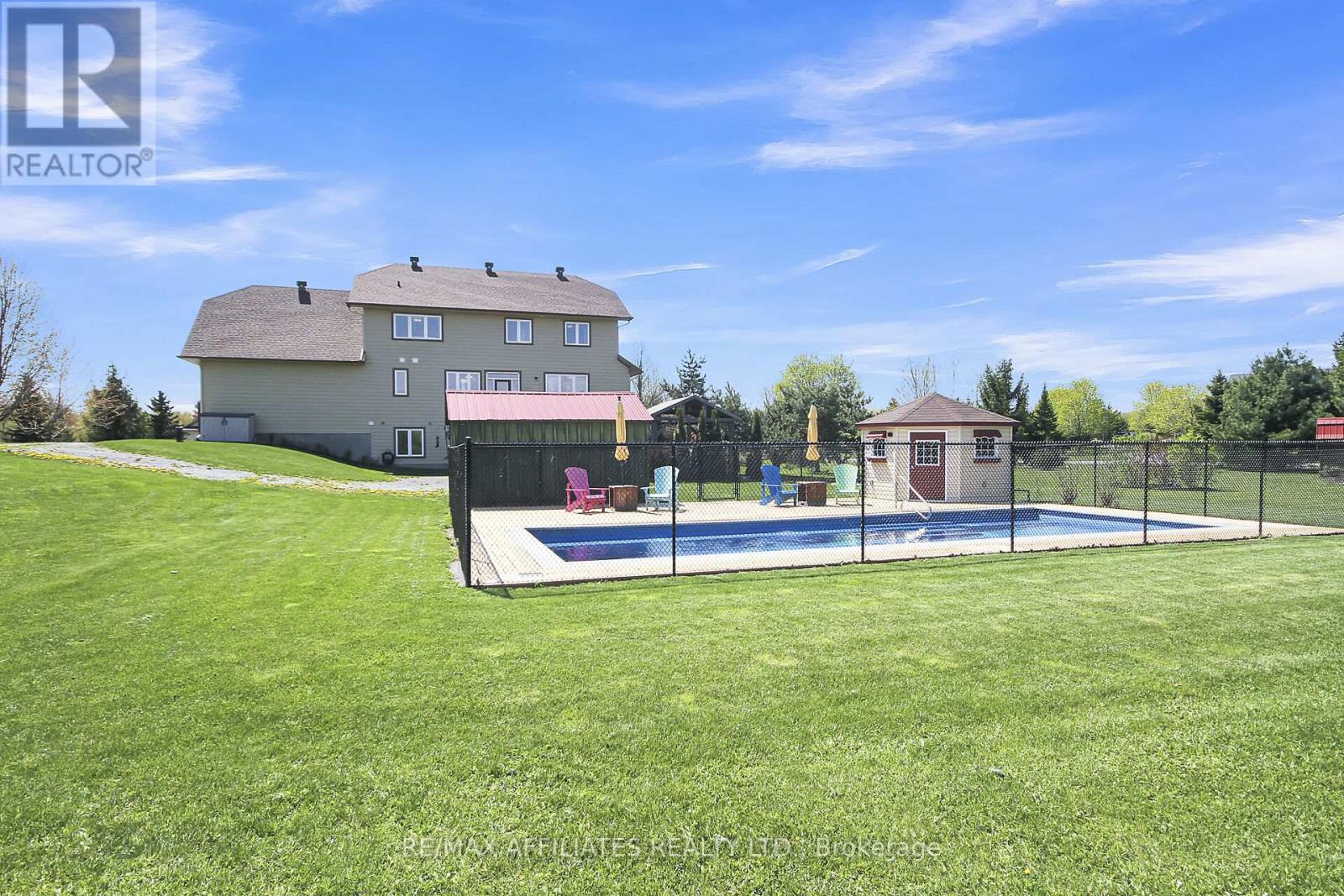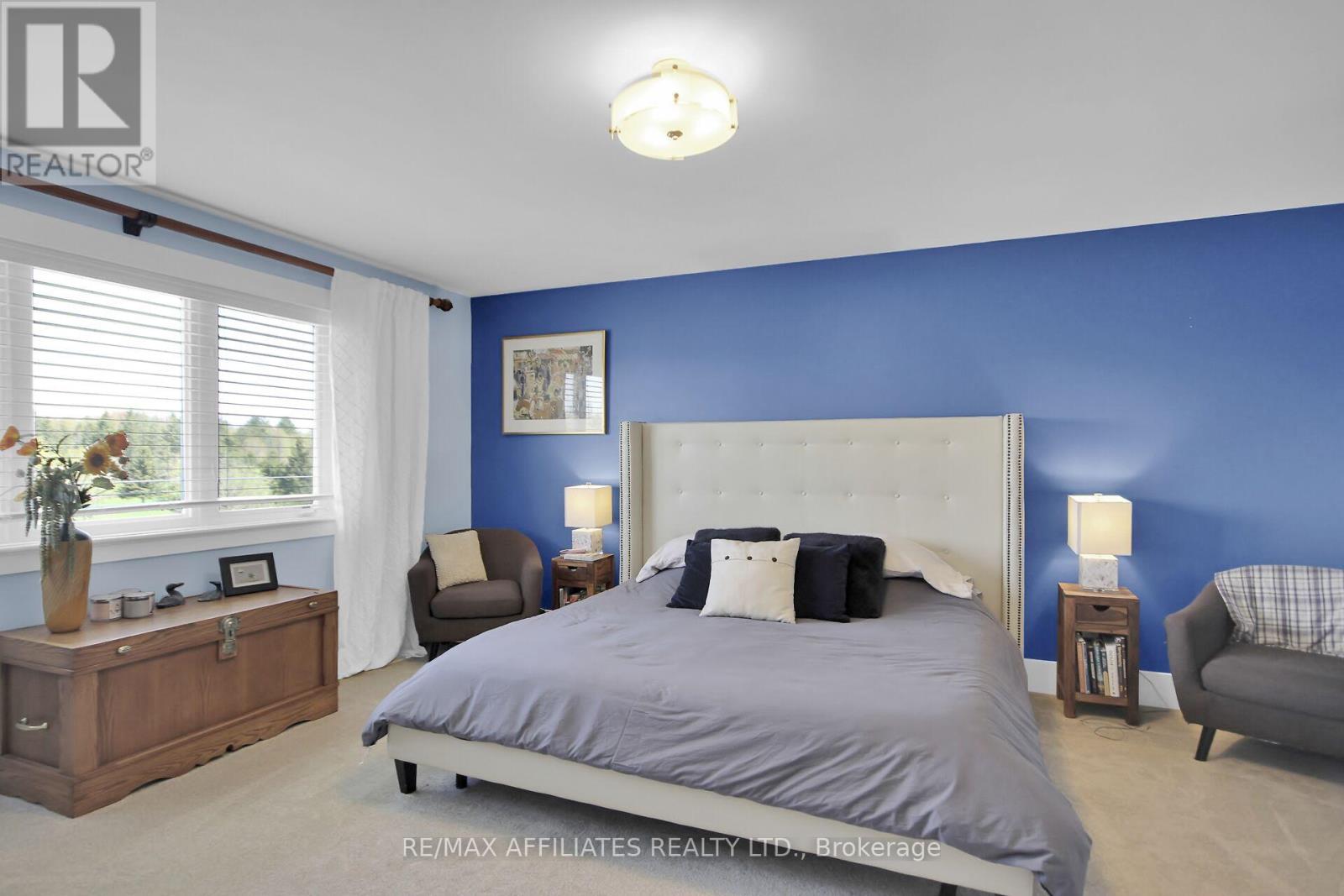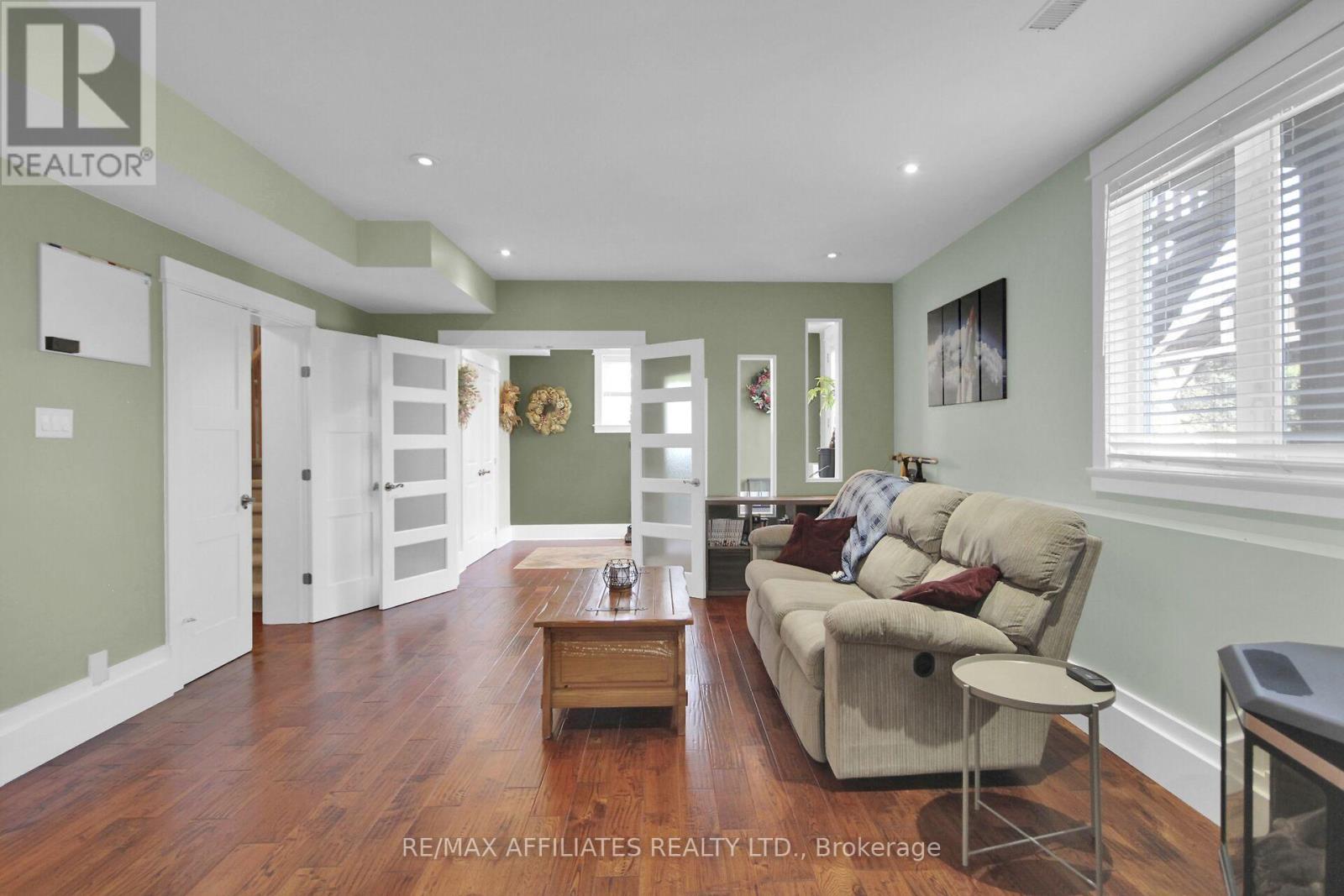5 卧室
5 浴室
3000 - 3500 sqft
壁炉
Inground Pool
中央空调
风热取暖
面积
$1,749,900
Welcome to this move-in ready home located on a 2.2 acre corner lot in the sought-after community of Ridgeside Farm offering over 3,300 sq/ft + a finished WALKOUT basement! Walking in you find a bright & open-concept main level that features hardwood floors, an office with French doors, front sitting room & grand dining room. Around the corner is the living room with cozy gas fireplace & stone feature wall that opens up to your Country-sized kitchen with SS appliances, large sit-up island, walk-in pantry & built-in desk with cabinets. The main level also hosts a laundry room, refreshed powder room and access to your 3-car garage. The 2nd level has hardwood hallways and brand new carpet (2025) in all other rooms. The front bedroom has its own 4pc ensuite, bedroom #3 has a cheater door to the updated main bathroom, the spacious primary retreat has a walk-in closet and magazine-worthy ensuite with custom shower, soaker tub & stylish vanity. Bedroom #4 also has access to the primary ensuite and offers the option to be used be as a nursery, study or hobby room. Last but not least on this level is a massive family room where your family can play games & watch movies together. The WALKOUT lower level is just as bright as the main 2 levels and showcases a 5th bedroom, big rec room with old-fashion gas fireplace, 2nd full kitchen and spa-like bathroom with custom shower & built-in sauna. Now let's move outside to your mature yard where you find a heated salt-water pool to entertain friends & family this summer. Your oasis acreage is filled with trees, a large deck with gazebo, fire-pit area, a pool shed, garden shed & storage shed. The underground sprinkler system will make sure your yard stays green all summer long and your natural gas-powered generator keeps your entire house running if power goes out. Ridgeside Farm is a great family community with it's own private park, winter ice-skating pond & fun family get-togethers. Short drive to all of Kanata's amenities. (id:44758)
房源概要
|
MLS® Number
|
X12144383 |
|
房源类型
|
民宅 |
|
社区名字
|
9005 - Kanata - Kanata (North West) |
|
附近的便利设施
|
公园, 学校 |
|
社区特征
|
School Bus |
|
设备类型
|
热水器 |
|
特征
|
树木繁茂的地区, Gazebo, Sump Pump, Sauna |
|
总车位
|
10 |
|
Pool Features
|
Salt Water Pool |
|
泳池类型
|
Inground Pool |
|
租赁设备类型
|
热水器 |
|
结构
|
棚 |
详 情
|
浴室
|
5 |
|
地上卧房
|
4 |
|
地下卧室
|
1 |
|
总卧房
|
5 |
|
Age
|
16 To 30 Years |
|
公寓设施
|
Fireplace(s) |
|
赠送家电包括
|
Garage Door Opener Remote(s), 烤箱 - Built-in, Central Vacuum, 洗碗机, 烘干机, Hood 电扇, 微波炉, 烤箱, Sauna, 炉子, 洗衣机, 窗帘, 冰箱 |
|
地下室进展
|
已装修 |
|
地下室功能
|
Walk Out |
|
地下室类型
|
N/a (finished) |
|
施工种类
|
独立屋 |
|
空调
|
中央空调 |
|
外墙
|
砖, 乙烯基壁板 |
|
壁炉
|
有 |
|
Fireplace Total
|
2 |
|
地基类型
|
混凝土浇筑 |
|
客人卫生间(不包含洗浴)
|
1 |
|
供暖方式
|
天然气 |
|
供暖类型
|
压力热风 |
|
储存空间
|
2 |
|
内部尺寸
|
3000 - 3500 Sqft |
|
类型
|
独立屋 |
|
Utility Power
|
Generator |
|
设备间
|
Drilled Well |
车 位
土地
|
英亩数
|
有 |
|
土地便利设施
|
公园, 学校 |
|
污水道
|
Septic System |
|
土地深度
|
380 Ft ,9 In |
|
土地宽度
|
283 Ft |
|
不规则大小
|
283 X 380.8 Ft |
房 间
| 楼 层 |
类 型 |
长 度 |
宽 度 |
面 积 |
|
二楼 |
Bedroom 4 |
4.11 m |
4.05 m |
4.11 m x 4.05 m |
|
二楼 |
主卧 |
4.6 m |
4.91 m |
4.6 m x 4.91 m |
|
二楼 |
浴室 |
|
|
Measurements not available |
|
二楼 |
浴室 |
|
|
Measurements not available |
|
二楼 |
浴室 |
|
|
Measurements not available |
|
二楼 |
家庭房 |
6.74 m |
4.94 m |
6.74 m x 4.94 m |
|
二楼 |
第二卧房 |
3.47 m |
4.91 m |
3.47 m x 4.91 m |
|
二楼 |
第三卧房 |
3.78 m |
5.73 m |
3.78 m x 5.73 m |
|
Lower Level |
Bedroom 5 |
5.39 m |
3.02 m |
5.39 m x 3.02 m |
|
Lower Level |
娱乐,游戏房 |
5.21 m |
4.3 m |
5.21 m x 4.3 m |
|
Lower Level |
浴室 |
|
|
Measurements not available |
|
Lower Level |
Cold Room |
|
|
Measurements not available |
|
Lower Level |
设备间 |
|
|
Measurements not available |
|
Lower Level |
厨房 |
3.68 m |
4.21 m |
3.68 m x 4.21 m |
|
一楼 |
门厅 |
|
|
Measurements not available |
|
一楼 |
Office |
3.07 m |
3.1 m |
3.07 m x 3.1 m |
|
一楼 |
起居室 |
3.29 m |
3.96 m |
3.29 m x 3.96 m |
|
一楼 |
餐厅 |
3.54 m |
3.96 m |
3.54 m x 3.96 m |
|
一楼 |
客厅 |
5.15 m |
4.57 m |
5.15 m x 4.57 m |
|
一楼 |
洗衣房 |
|
|
Measurements not available |
|
一楼 |
浴室 |
|
|
Measurements not available |
|
一楼 |
厨房 |
5.94 m |
5.15 m |
5.94 m x 5.15 m |
https://www.realtor.ca/real-estate/28303536/500-bradbury-court-ottawa-9005-kanata-kanata-north-west












































