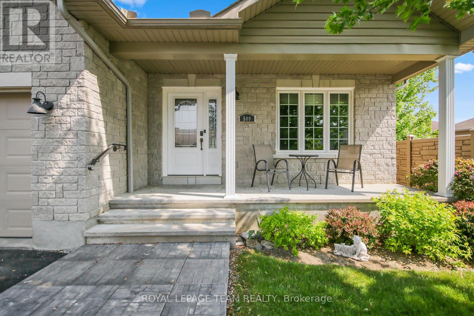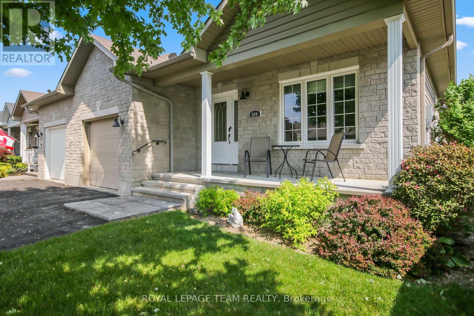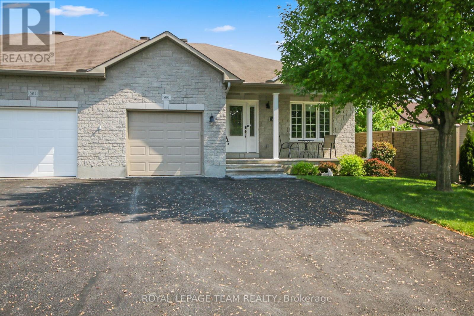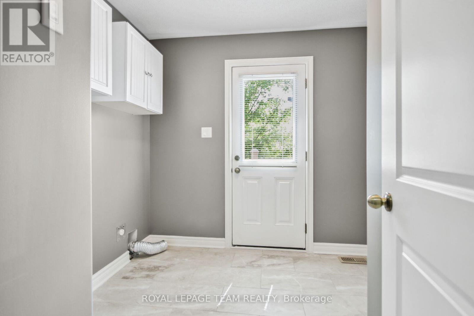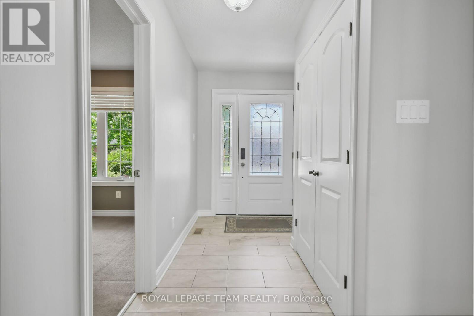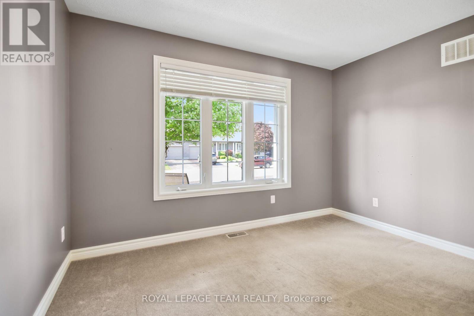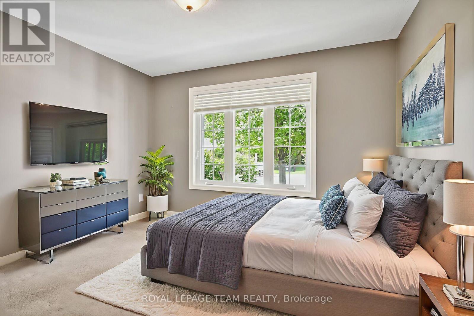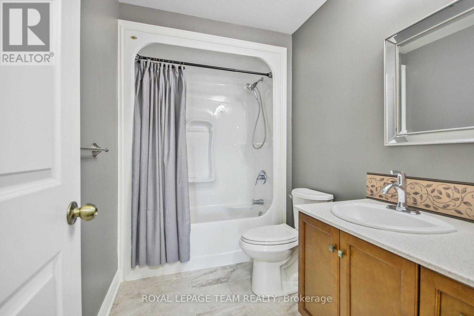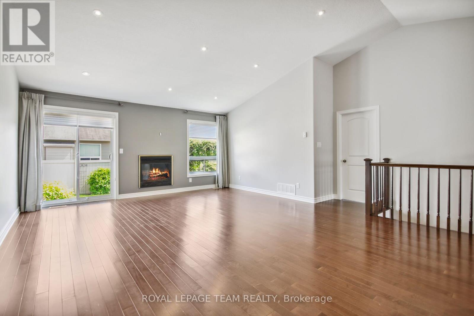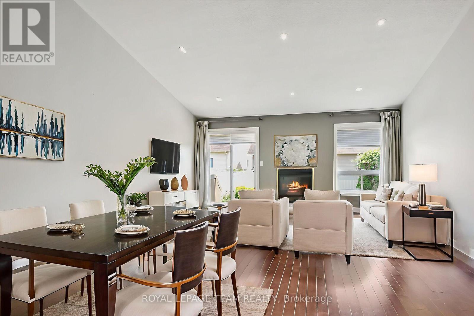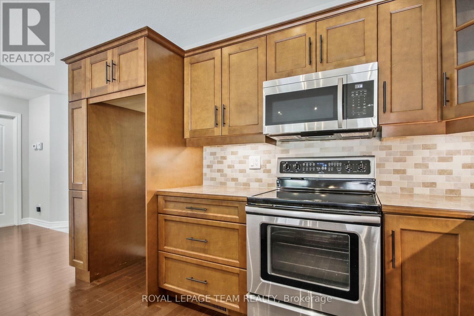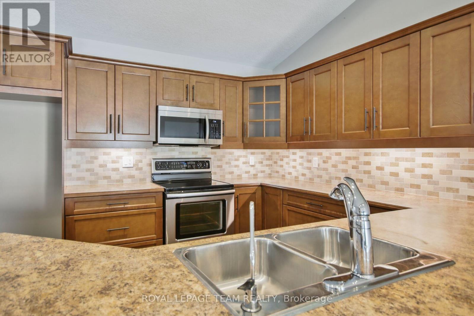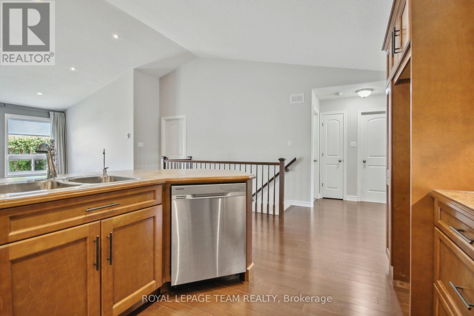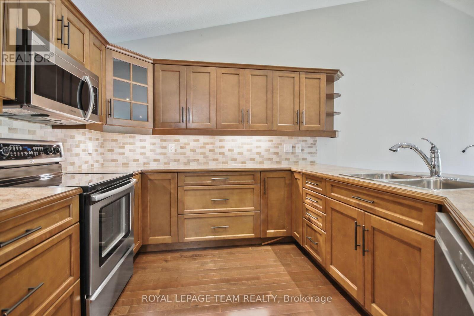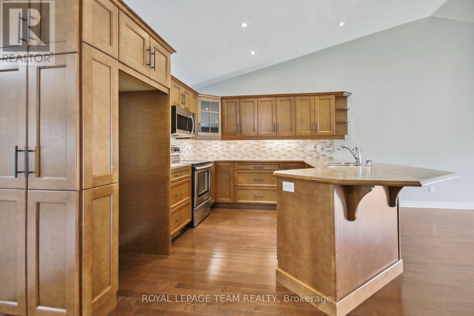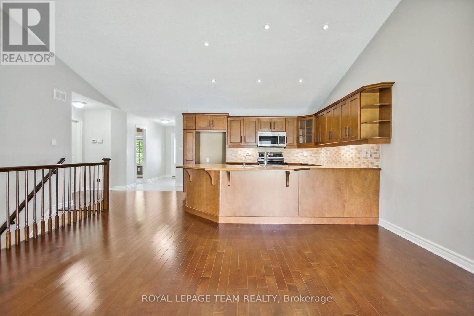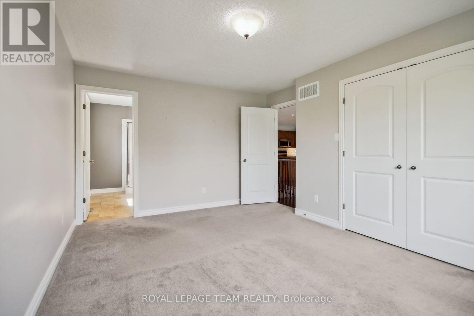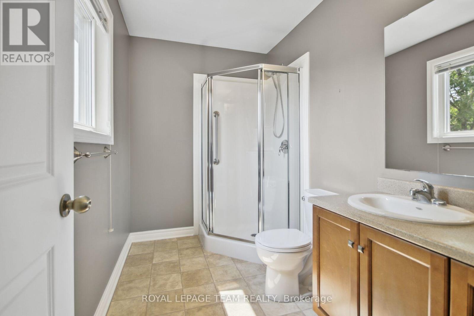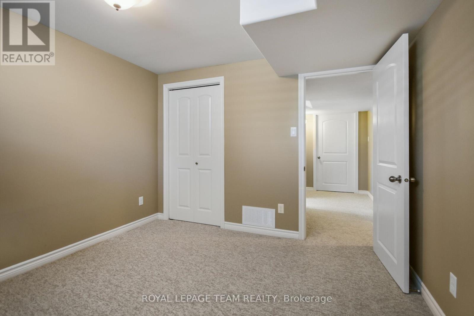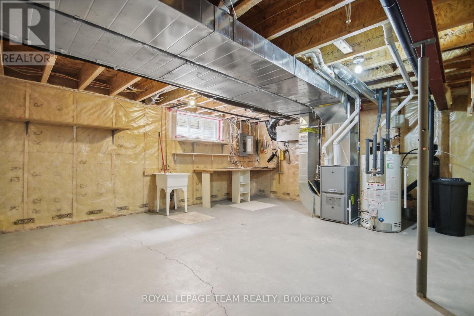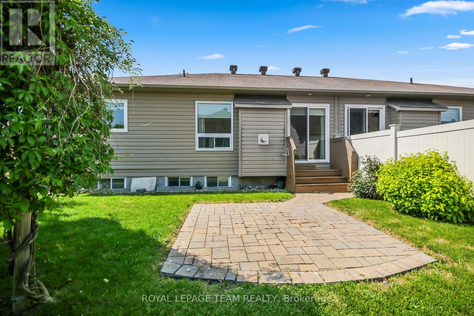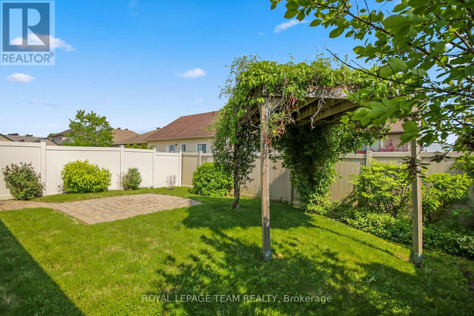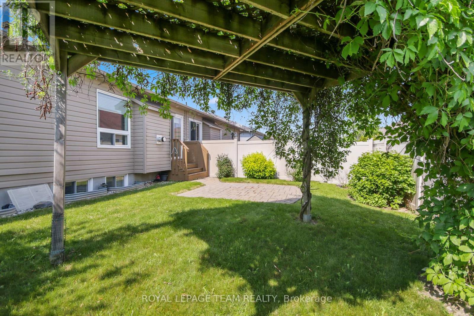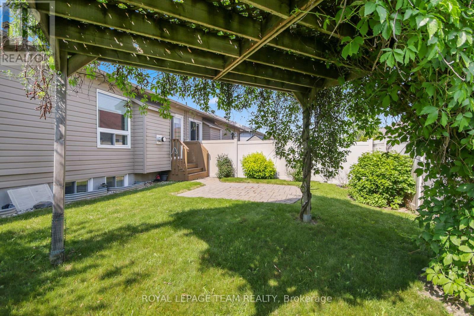3 卧室
3 浴室
1100 - 1500 sqft
平房
壁炉
中央空调
风热取暖
$719,900
Welcome to 500 Kilburn Street located in Riverside Estates in the charming town of Almonte. This immaculately maintained semi-detached bungalow is sitting on a tree-lined street. It offers main floor living at its finest. 2 bedrooms and 2 bathrooms on the main floor as well as laundry which has a handy door to the side yard plus inside access to the single car garage. Upgraded dream kitchen offers a huge peninsula with pot drawers, spice drawer and plenty of counter space for the person who loves cooking and entertaining. Lower level has a family room with a connection for a future gas fireplace, a bedroom and a 4-piece bath. Plenty of storage space. Private back garden is fenced with a shady arbor covered with wisteria. Perfect for reading or just listening to the birds. Amazing community close to parks, shopping, and more. Some photos virtually staged. 24-hr irrevocable on all offers. (id:44758)
房源概要
|
MLS® Number
|
X12209860 |
|
房源类型
|
民宅 |
|
社区名字
|
911 - Almonte |
|
附近的便利设施
|
医院, 礼拜场所 |
|
总车位
|
5 |
|
结构
|
Porch |
详 情
|
浴室
|
3 |
|
地上卧房
|
3 |
|
总卧房
|
3 |
|
Age
|
6 To 15 Years |
|
公寓设施
|
Fireplace(s) |
|
赠送家电包括
|
洗碗机, Garage Door Opener, Water Heater, 微波炉, 炉子, 窗帘 |
|
建筑风格
|
平房 |
|
地下室进展
|
已装修 |
|
地下室类型
|
N/a (finished) |
|
施工种类
|
Semi-detached |
|
空调
|
中央空调 |
|
外墙
|
砖, 乙烯基壁板 |
|
Fire Protection
|
Smoke Detectors |
|
壁炉
|
有 |
|
Fireplace Total
|
1 |
|
地基类型
|
混凝土 |
|
供暖方式
|
天然气 |
|
供暖类型
|
压力热风 |
|
储存空间
|
1 |
|
内部尺寸
|
1100 - 1500 Sqft |
|
类型
|
独立屋 |
|
设备间
|
市政供水 |
车 位
土地
|
英亩数
|
无 |
|
围栏类型
|
Fenced Yard |
|
土地便利设施
|
医院, 宗教场所 |
|
污水道
|
Sanitary Sewer |
|
土地深度
|
100 Ft ,1 In |
|
土地宽度
|
36 Ft ,10 In |
|
不规则大小
|
36.9 X 100.1 Ft |
房 间
| 楼 层 |
类 型 |
长 度 |
宽 度 |
面 积 |
|
Lower Level |
第三卧房 |
3.19 m |
3.15 m |
3.19 m x 3.15 m |
|
Lower Level |
浴室 |
2.65 m |
1.83 m |
2.65 m x 1.83 m |
|
Lower Level |
家庭房 |
4.75 m |
4.53 m |
4.75 m x 4.53 m |
|
一楼 |
客厅 |
4.75 m |
3.4 m |
4.75 m x 3.4 m |
|
一楼 |
餐厅 |
5.77 m |
2.83 m |
5.77 m x 2.83 m |
|
一楼 |
厨房 |
6.85 m |
3.32 m |
6.85 m x 3.32 m |
|
一楼 |
主卧 |
4.59 m |
3.45 m |
4.59 m x 3.45 m |
|
一楼 |
第二卧房 |
3.41 m |
2.93 m |
3.41 m x 2.93 m |
|
一楼 |
浴室 |
2.8 m |
1.71 m |
2.8 m x 1.71 m |
|
一楼 |
浴室 |
2.8 m |
1.64 m |
2.8 m x 1.64 m |
|
一楼 |
洗衣房 |
2.67 m |
2.37 m |
2.67 m x 2.37 m |
|
一楼 |
门厅 |
3.74 m |
2.07 m |
3.74 m x 2.07 m |
设备间
https://www.realtor.ca/real-estate/28445231/500-kilburn-street-mississippi-mills-911-almonte


