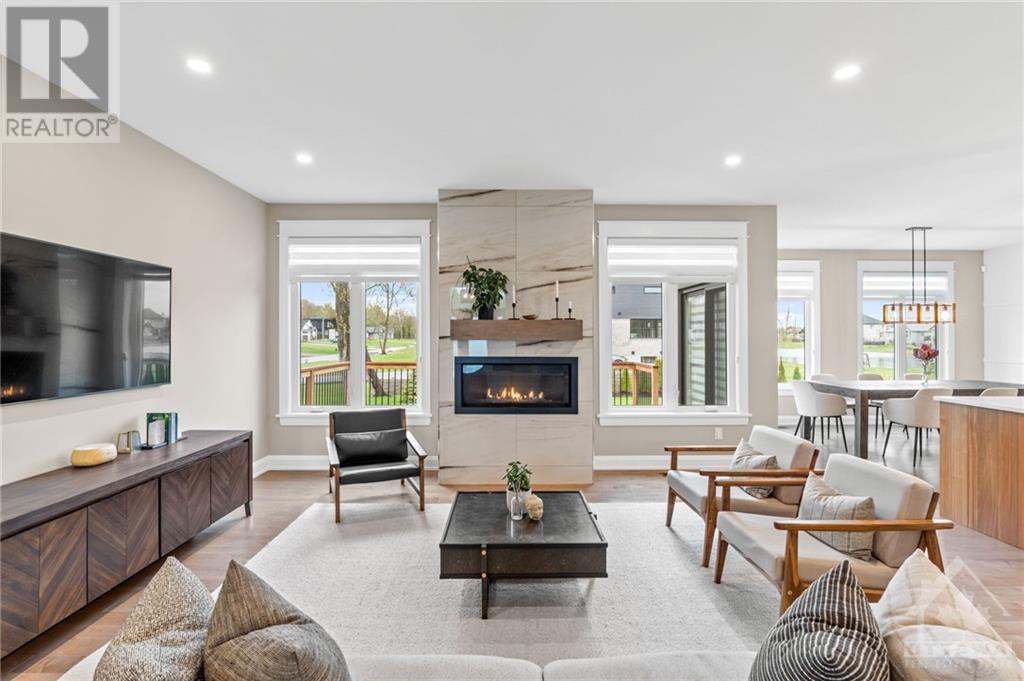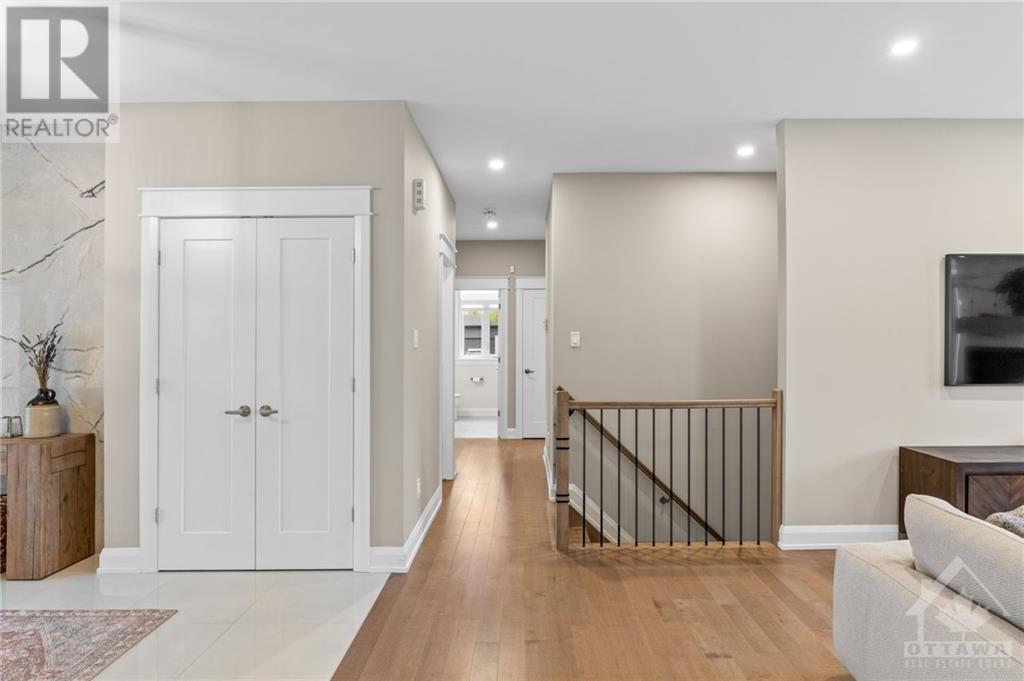4 卧室
4 浴室
平房
壁炉
中央空调
电加热器取暖
$1,528,000
Flooring: Tile, Discover the epitome of luxury living at 500 Shoreway Drive, a custom-built 4-bedroom, 4-bath bungalow nestled within the peaceful Lakewood Trails community. Situated on a coveted corner lot, this home offers approximately 3,150 sqft of meticulously designed living space, all framed by stunning views of the neighbouring lake.\r\nThe property’s beautifully landscaped grounds are enhanced by a retaining wall lined with emerald cedar trees, offering both privacy and scenic vistas. Step inside to find high-end custom finishes and 9-foot ceilings on both levels, creating an inviting atmosphere of sophistication and comfort. The lower level is thoughtfully designed with a custom glass executive office that’s bathed in natural light, alongside an additional bedroom currently serving as a well-appointed home gym. This home is perfect for both retirees and growing families. Renderings for a pool, outdoor kitchen, patio, and storage shed are available upon request., Flooring: Hardwood (id:44758)
房源概要
|
MLS® Number
|
X9517944 |
|
房源类型
|
民宅 |
|
临近地区
|
Lakewood Trails |
|
社区名字
|
1601 - Greely |
|
附近的便利设施
|
公园 |
|
总车位
|
9 |
|
结构
|
Deck |
|
View Type
|
Lake View |
详 情
|
浴室
|
4 |
|
地上卧房
|
3 |
|
地下卧室
|
1 |
|
总卧房
|
4 |
|
公寓设施
|
Fireplace(s) |
|
赠送家电包括
|
洗碗机, 烘干机, Hood 电扇, 冰箱, 炉子, 洗衣机 |
|
建筑风格
|
平房 |
|
地下室进展
|
已装修 |
|
地下室类型
|
全完工 |
|
施工种类
|
独立屋 |
|
空调
|
中央空调 |
|
外墙
|
灰泥, 石 |
|
壁炉
|
有 |
|
Fireplace Total
|
1 |
|
地基类型
|
混凝土 |
|
供暖方式
|
天然气 |
|
供暖类型
|
Baseboard Heaters |
|
储存空间
|
1 |
|
类型
|
独立屋 |
车 位
土地
|
英亩数
|
无 |
|
土地便利设施
|
公园 |
|
污水道
|
Septic System |
|
土地深度
|
208 Ft ,9 In |
|
土地宽度
|
282 Ft ,8 In |
|
不规则大小
|
282.74 X 208.78 Ft ; 1 |
|
规划描述
|
V1e[617r] |
房 间
| 楼 层 |
类 型 |
长 度 |
宽 度 |
面 积 |
|
Lower Level |
娱乐,游戏房 |
8.15 m |
4.87 m |
8.15 m x 4.87 m |
|
Lower Level |
Office |
4.26 m |
4.87 m |
4.26 m x 4.87 m |
|
Lower Level |
卧室 |
5.05 m |
4.9 m |
5.05 m x 4.9 m |
|
Lower Level |
浴室 |
3.35 m |
1.47 m |
3.35 m x 1.47 m |
|
Lower Level |
设备间 |
5.33 m |
9.14 m |
5.33 m x 9.14 m |
|
一楼 |
浴室 |
2.69 m |
2.23 m |
2.69 m x 2.23 m |
|
一楼 |
洗衣房 |
2.05 m |
1.8 m |
2.05 m x 1.8 m |
|
一楼 |
门厅 |
4.11 m |
2.99 m |
4.11 m x 2.99 m |
|
一楼 |
其它 |
1.19 m |
2.46 m |
1.19 m x 2.46 m |
|
一楼 |
客厅 |
6.27 m |
5.1 m |
6.27 m x 5.1 m |
|
一楼 |
厨房 |
4.57 m |
3.58 m |
4.57 m x 3.58 m |
|
一楼 |
餐厅 |
4.57 m |
2.46 m |
4.57 m x 2.46 m |
|
一楼 |
卧室 |
3.83 m |
2.99 m |
3.83 m x 2.99 m |
|
一楼 |
卧室 |
3.7 m |
3.27 m |
3.7 m x 3.27 m |
|
一楼 |
浴室 |
1.47 m |
1.44 m |
1.47 m x 1.44 m |
|
一楼 |
浴室 |
2.18 m |
2.15 m |
2.18 m x 2.15 m |
|
一楼 |
主卧 |
4.8 m |
3.58 m |
4.8 m x 3.58 m |
|
一楼 |
其它 |
1.52 m |
2.74 m |
1.52 m x 2.74 m |
设备间
https://www.realtor.ca/real-estate/27232370/500-shoreway-drive-greely-metcalfe-osgoode-vernon-and-area-1601-greely-1601-greely


































