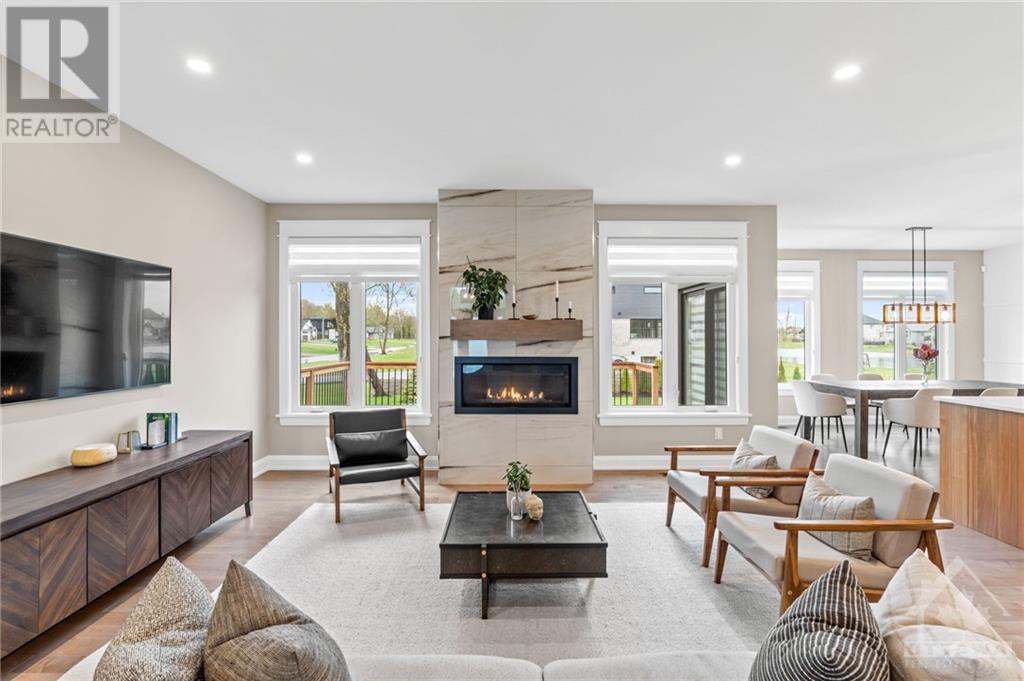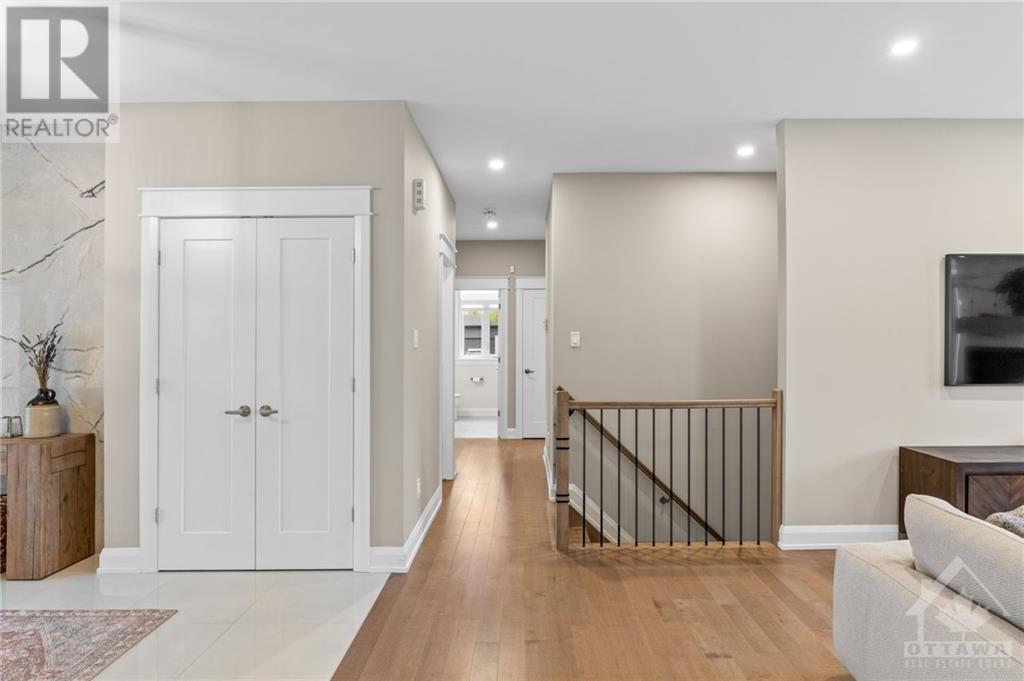500 Shoreway Drive Greely, Ontario K4P 0G3

$1,528,000管理费,Recreation Facilities, Parcel of Tied Land
$350 Yearly
管理费,Recreation Facilities, Parcel of Tied Land
$350 YearlyDiscover the epitome of luxury living at 500 Shoreway Drive, a custom-built 4-bedroom, 4-bath bungalow nestled within the peaceful Lakewood Trails community. Situated on a coveted corner lot, this home offers approximately 3,150 sqft of meticulously designed living space, all framed by stunning views of the neighbouring lake. The property’s beautifully landscaped grounds are enhanced by a retaining wall lined with emerald cedar trees, offering both privacy and scenic vistas. Step inside to find high-end custom finishes and 9-foot ceilings on both levels, creating an inviting atmosphere of sophistication and comfort. The lower level is thoughtfully designed with a custom glass executive office that’s bathed in natural light, alongside an additional bedroom currently serving as a well-appointed home gym. This home is perfect for both retirees and growing families. Renderings for a pool, outdoor kitchen, patio, and storage shed are available upon request. (id:44758)
房源概要
| MLS® Number | 1404933 |
| 房源类型 | 民宅 |
| 临近地区 | Lakewood Trails |
| 附近的便利设施 | 近高尔夫球场, Recreation Nearby, Water Nearby |
| 社区特征 | Recreational Facilities, Family Oriented |
| Easement | Sub Division Covenants |
| 特征 | Corner Site, 自动车库门 |
| 总车位 | 9 |
| 结构 | Deck |
| View Type | Lake View |
详 情
| 浴室 | 4 |
| 地上卧房 | 3 |
| 地下卧室 | 1 |
| 总卧房 | 4 |
| 赠送家电包括 | 冰箱, 洗碗机, 烘干机, Hood 电扇, 炉子, 洗衣机, 报警系统, Blinds |
| 建筑风格 | 平房 |
| 地下室进展 | 已装修 |
| 地下室类型 | 全完工 |
| 施工日期 | 2020 |
| 施工种类 | 独立屋 |
| 空调 | 中央空调 |
| 外墙 | 石, 灰泥 |
| 壁炉 | 有 |
| Fireplace Total | 1 |
| Flooring Type | Hardwood, Tile |
| 地基类型 | 混凝土浇筑 |
| 客人卫生间(不包含洗浴) | 1 |
| 供暖方式 | 电, Natural Gas |
| 供暖类型 | Baseboard Heaters, Forced Air |
| 储存空间 | 1 |
| 类型 | 独立屋 |
| 设备间 | Drilled Well |
车 位
| 附加车库 |
土地
| 英亩数 | 无 |
| 土地便利设施 | 近高尔夫球场, Recreation Nearby, Water Nearby |
| Landscape Features | Landscaped |
| 污水道 | Septic System |
| 土地深度 | 208 Ft ,9 In |
| 土地宽度 | 282 Ft ,9 In |
| 不规则大小 | 282.74 Ft X 208.78 Ft (irregular Lot) |
| 规划描述 | V1e[617r] |
房 间
| 楼 层 | 类 型 | 长 度 | 宽 度 | 面 积 |
|---|---|---|---|---|
| Lower Level | 娱乐室 | 26'9" x 16'0" | ||
| Lower Level | Office | 14'0" x 16'0" | ||
| Lower Level | 卧室 | 16'7" x 16'1" | ||
| Lower Level | 完整的浴室 | 11'0" x 4'10" | ||
| Lower Level | 设备间 | 17'6" x 30'0" | ||
| 一楼 | 客厅 | 20'7" x 16'9" | ||
| 一楼 | 厨房 | 15'0" x 11'9" | ||
| 一楼 | 餐厅 | 15'0" x 8'1" | ||
| 一楼 | 卧室 | 12'7" x 9'10" | ||
| 一楼 | 卧室 | 12'2" x 10'9" | ||
| 一楼 | Partial Bathroom | 4'10" x 4'9" | ||
| 一楼 | 完整的浴室 | 7'2" x 7'1" | ||
| 一楼 | 主卧 | 15'9" x 11'9" | ||
| 一楼 | 其它 | 5'0" x 9'0" | ||
| 一楼 | 5pc Ensuite Bath | 8'10" x 7'4" | ||
| 一楼 | 洗衣房 | 6'9" x 5'11" | ||
| 一楼 | 门厅 | 13'6" x 9'10" | ||
| 一楼 | 其它 | 3'11" x 8'1" |
https://www.realtor.ca/real-estate/27232370/500-shoreway-drive-greely-lakewood-trails

































