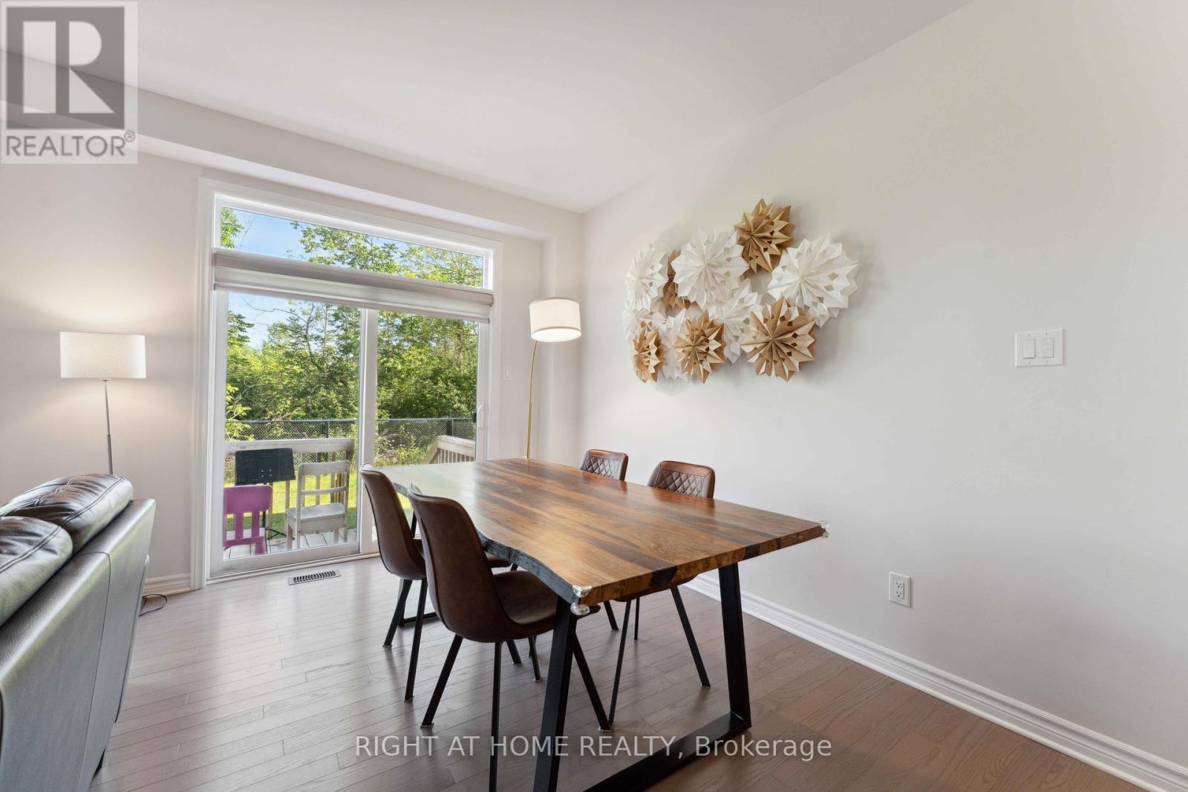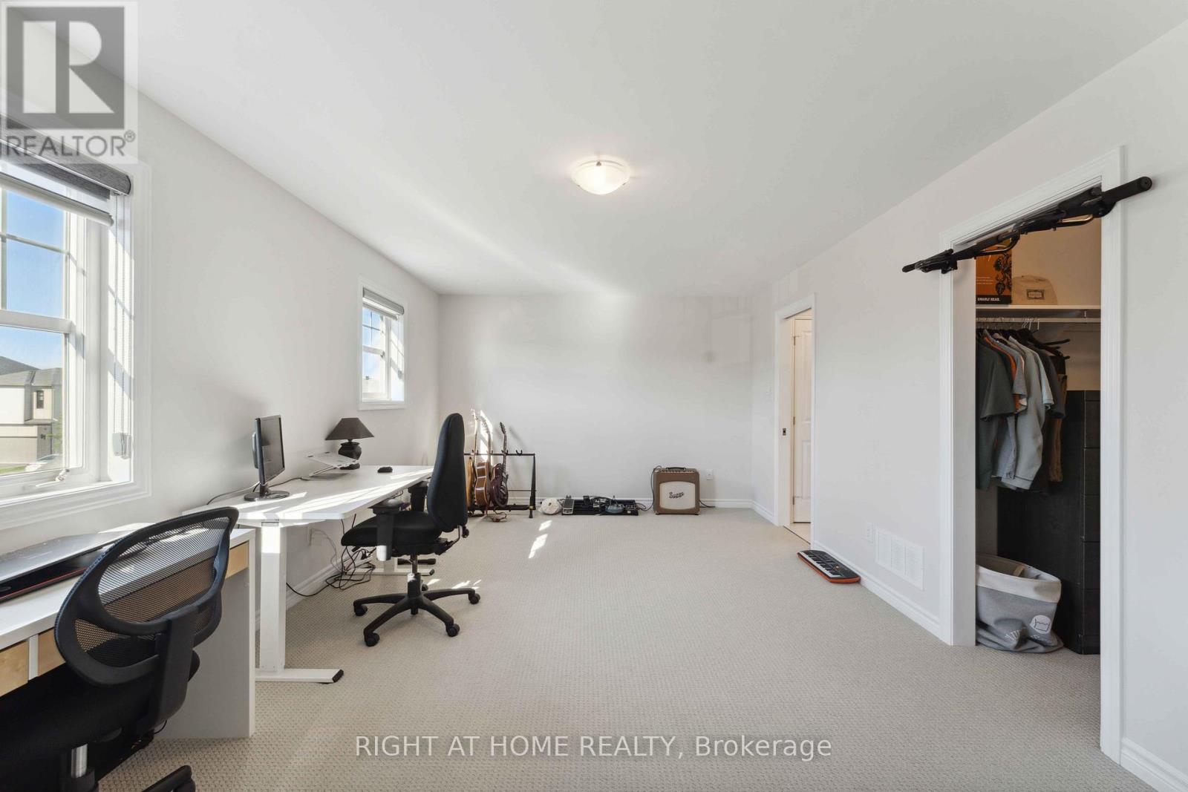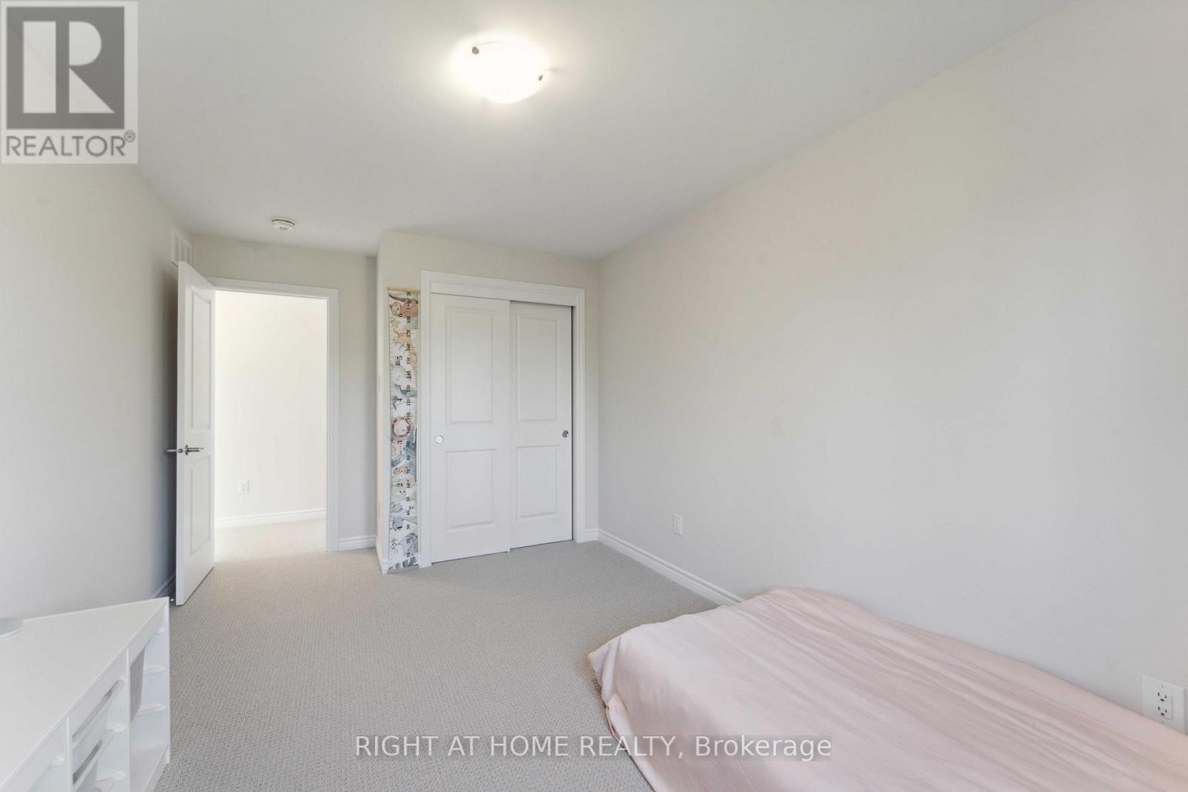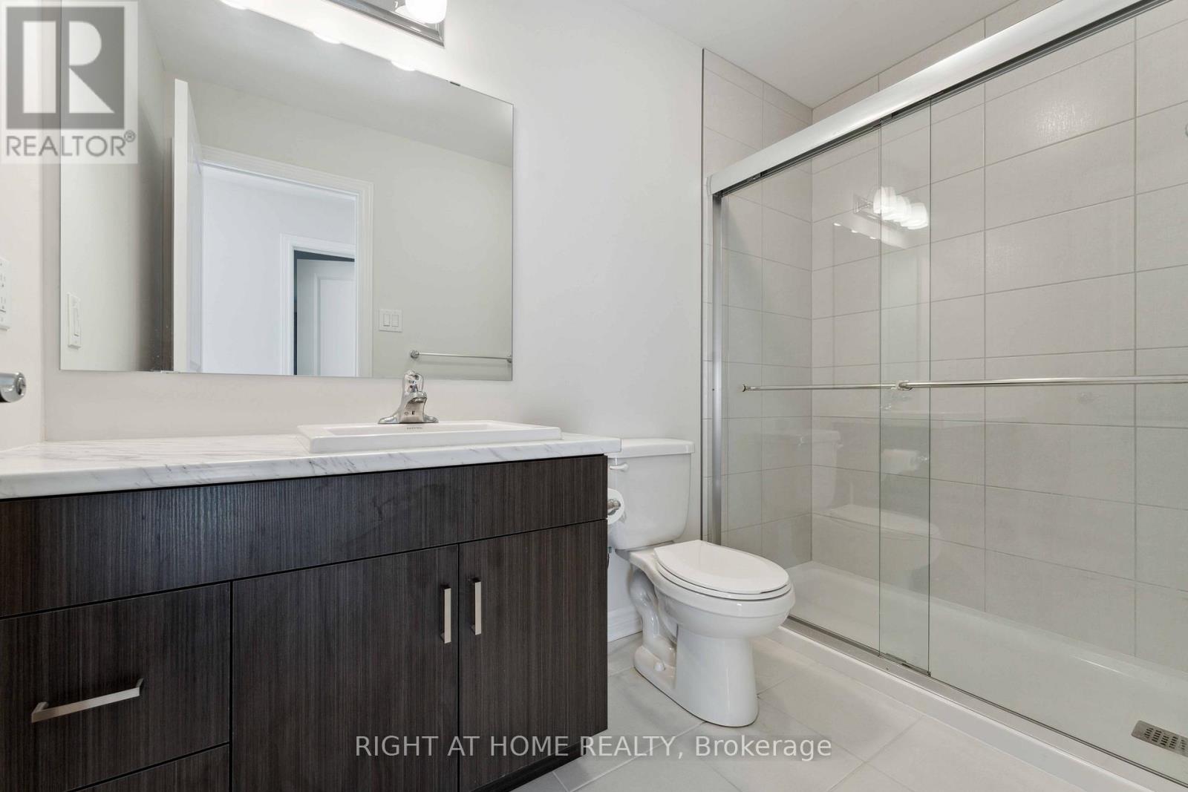3 卧室
3 浴室
中央空调, 换气器
风热取暖
$839,900
Built in December 2022, this exquisite detached home sits on a *premium corner lot* in the highly sought-after neighborhood of Findlay Creek. You'll be captivated by the welcoming covered front porch and the charming river rocks that enhance the *curb appeal*. As you step inside, a spacious sunken foyer with a built-in bench greets you, providing both style and functionality. The open-concept main floor design seamlessly integrates the living and dining areas, creating an ideal space for entertaining and family gatherings.The *upgraded L-shaped kitchen* is a chef's dream, featuring stainless steel appliances, gleaming quartz countertops, and a convenient appliance niche. Adjacent to the kitchen, you'll find a *mudroom with easy access from garage to basement with an income potential*.The second floor boasts an oversized primary bedroom, complete with a generous walk-in closet and a luxurious ensuite bathroom. Two additional well-sized bedrooms, a shared bathroom, and a convenient second-floor laundry room complete this level.The unfinished basement offers endless potential, with drywall and a 3-piece rough-in already in place. The expansive wooded lot provides privacy with *no rear neighbors* and *only one side neighbor*, making it a perfect canvas for your personal touch. The *extra-wide 107.22 ft deep* lot awaits your creativity.Don't miss the opportunity to make this beautiful home yours. Book your showing today! (id:44758)
房源概要
|
MLS® Number
|
X11964073 |
|
房源类型
|
民宅 |
|
社区名字
|
2605 - Blossom Park/Kemp Park/Findlay Creek |
|
附近的便利设施
|
公共交通, 学校 |
|
特征
|
树木繁茂的地区, Ravine |
|
总车位
|
5 |
详 情
|
浴室
|
3 |
|
地上卧房
|
3 |
|
总卧房
|
3 |
|
Age
|
0 To 5 Years |
|
赠送家电包括
|
洗碗机, 烘干机, Hood 电扇, 微波炉, 炉子, 洗衣机, 冰箱 |
|
地下室进展
|
已完成 |
|
地下室类型
|
Full (unfinished) |
|
施工种类
|
独立屋 |
|
空调
|
Central Air Conditioning, 换气机 |
|
外墙
|
石, 乙烯基壁板 |
|
地基类型
|
混凝土浇筑 |
|
客人卫生间(不包含洗浴)
|
1 |
|
供暖方式
|
天然气 |
|
供暖类型
|
压力热风 |
|
储存空间
|
2 |
|
类型
|
独立屋 |
|
设备间
|
市政供水 |
车 位
土地
|
英亩数
|
无 |
|
土地便利设施
|
公共交通, 学校 |
|
污水道
|
Sanitary Sewer |
|
土地深度
|
107 Ft ,2 In |
|
土地宽度
|
37 Ft ,7 In |
|
不规则大小
|
37.6 X 107.22 Ft |
|
规划描述
|
住宅 |
房 间
| 楼 层 |
类 型 |
长 度 |
宽 度 |
面 积 |
|
二楼 |
主卧 |
3.75 m |
6.16 m |
3.75 m x 6.16 m |
|
二楼 |
第二卧房 |
5.02 m |
3.08 m |
5.02 m x 3.08 m |
|
二楼 |
第三卧房 |
4.79 m |
2.94 m |
4.79 m x 2.94 m |
|
二楼 |
浴室 |
3.39 m |
2.49 m |
3.39 m x 2.49 m |
|
二楼 |
浴室 |
1.56 m |
2.84 m |
1.56 m x 2.84 m |
|
二楼 |
洗衣房 |
2.17 m |
1.68 m |
2.17 m x 1.68 m |
|
一楼 |
厨房 |
3.41 m |
5.01 m |
3.41 m x 5.01 m |
|
一楼 |
客厅 |
6.94 m |
3.47 m |
6.94 m x 3.47 m |
|
一楼 |
餐厅 |
3.65 m |
2.46 m |
3.65 m x 2.46 m |
|
一楼 |
门厅 |
2.05 m |
2.76 m |
2.05 m x 2.76 m |
https://www.realtor.ca/real-estate/27895279/501-paakanaak-avenue-ottawa-2605-blossom-parkkemp-parkfindlay-creek

















































