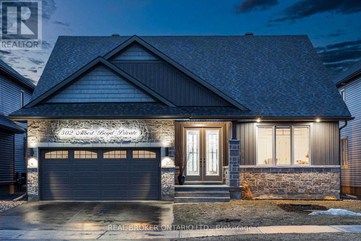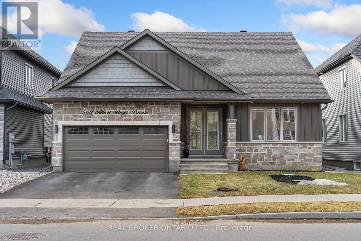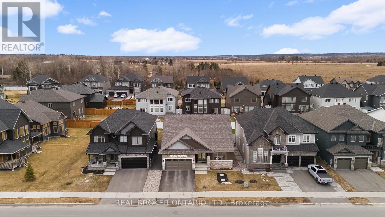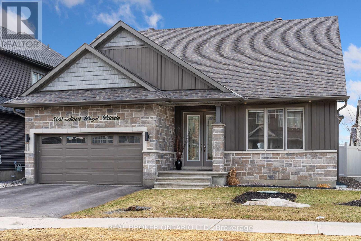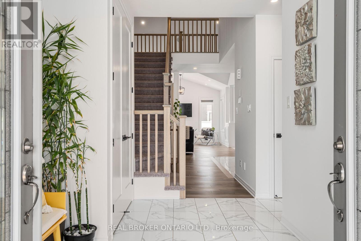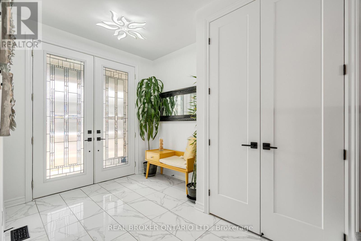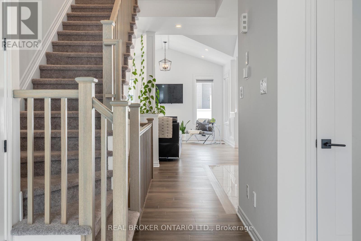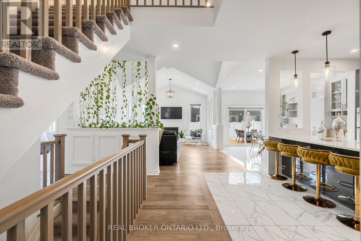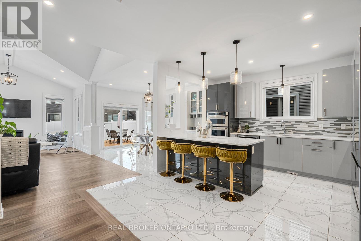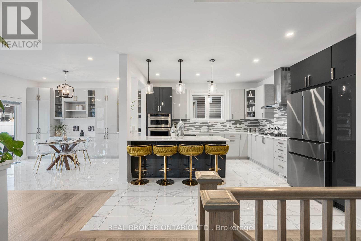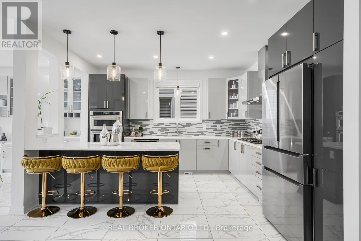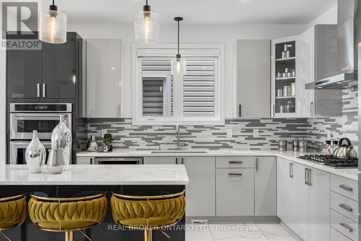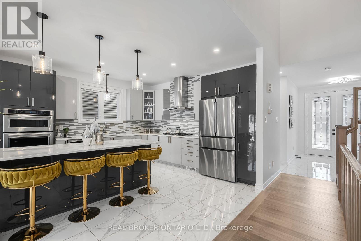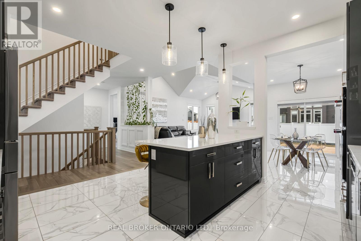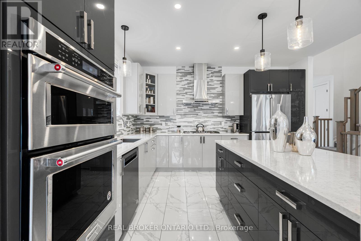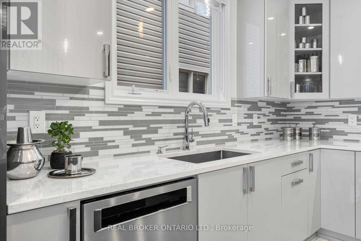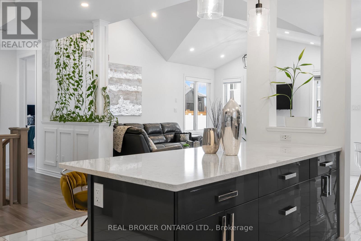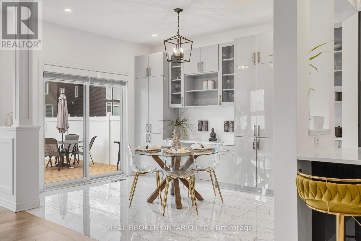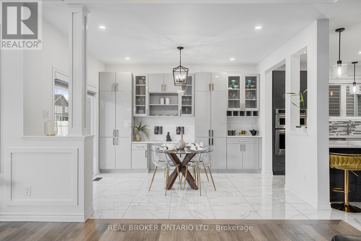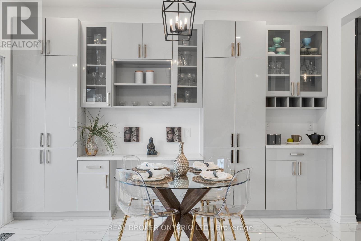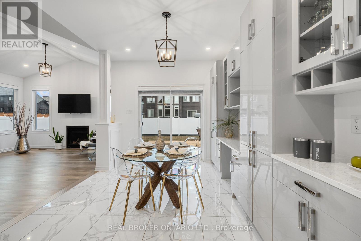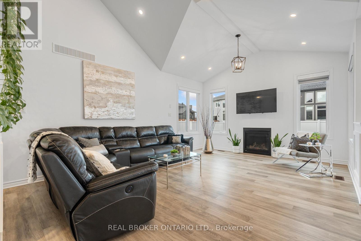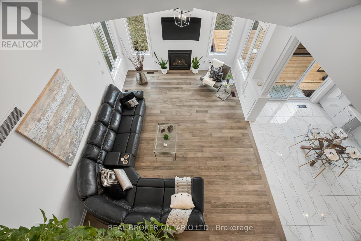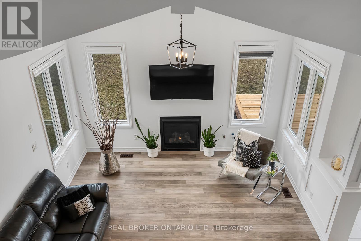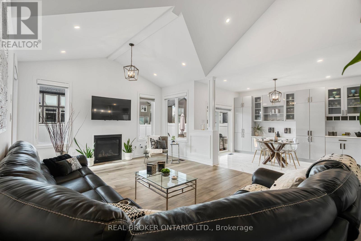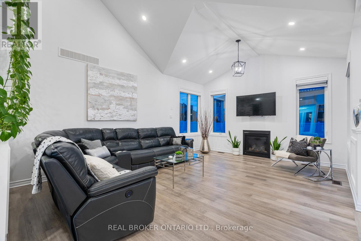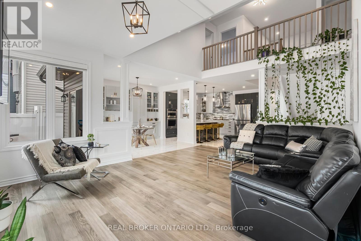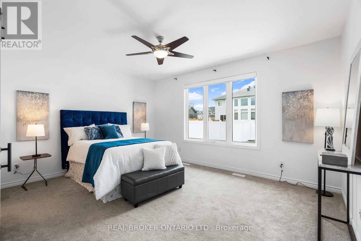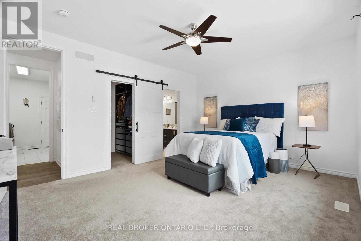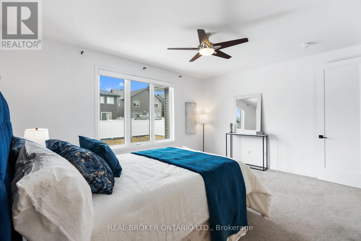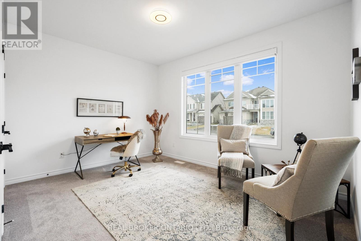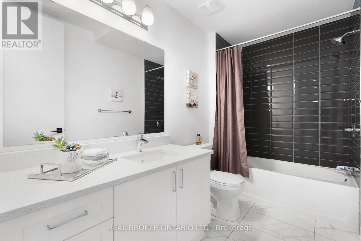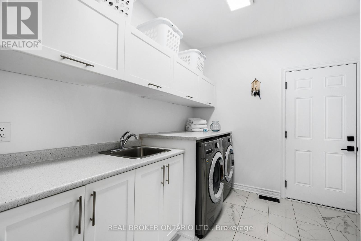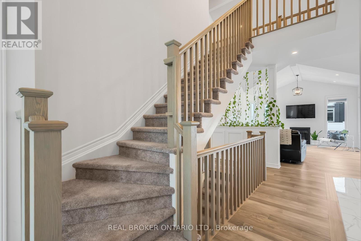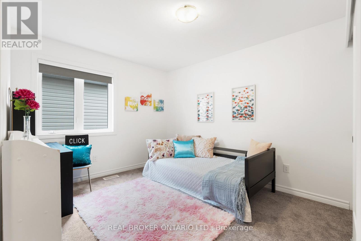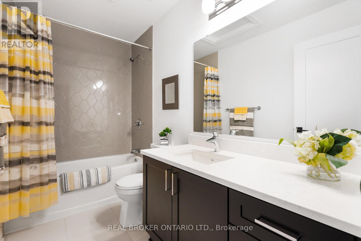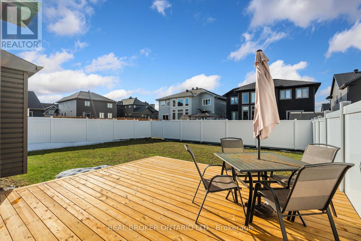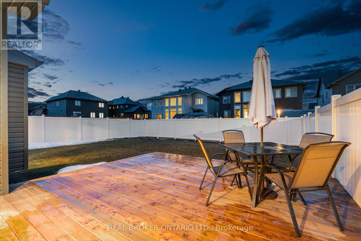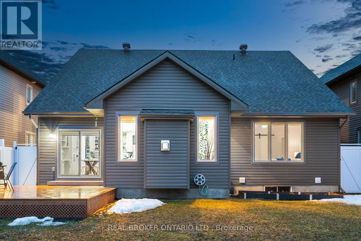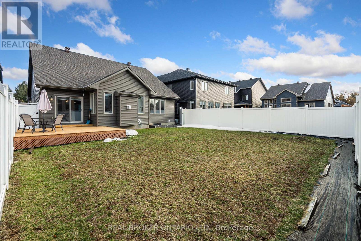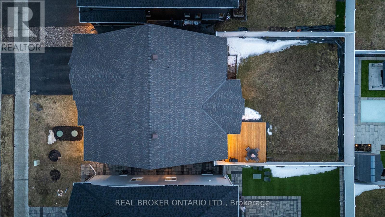4 卧室
3 浴室
2000 - 2500 sqft
平房
壁炉
中央空调
风热取暖
$1,149,900
Welcome to 502 Albert Boyd Private, a beautifully upgraded bungaloft nestled in the prestigious community of Diamondview Estates, just five minutes from the charming village of Carp. Built in 2021 by Phoenix Homes, this 4-bedroom, 3-bathroom home offers a luxurious blend of modern finishes and functional design, with over $150,000 in thoughtful upgrades. Step inside to find 9-foot ceilings, engineered hardwood floors, and a stunning vaulted living room open to the loft above. The heart of the home is a gourmet kitchen, complete with a large island, sleek two-tone glossy cabinetry, quartz countertops, high-end appliances, gleaming tiles, and a built-in coffee and wine station. The cabinetry continues into the adjacent dining area, which leads to a fully fenced backyard with a premium vinyl fence and an entertainer's deck perfect for summer evenings. The spacious main-floor primary suite features a spa-like ensuite with a deep soaker tub, glass-tiled shower, double sinks, and a walk-in closet. An additional main floor bedroom, a large laundry room with built-in cabinetry, and a full bath complete the level. Upstairs, you'll find two more bedrooms, a full bathroom, and a dedicated office space. Other highlights include zebra blinds with blackout drapes, built-in speakers, a central vacuum, designer lighting, select high-end furniture pieces, a brand-new cross trainer, and a massive unfinished basement with a bathroom rough-in, ready for your vision. This is more than a home; it's a lifestyle. Come experience the best of luxury living in Carp. Association fee of $203/month which covers all costs associated with the common elements in the community. Please reach out for the full list of upgrades and inclusions. (id:44758)
房源概要
|
MLS® Number
|
X12043403 |
|
房源类型
|
民宅 |
|
社区名字
|
9104 - Huntley Ward (South East) |
|
总车位
|
4 |
详 情
|
浴室
|
3 |
|
地上卧房
|
4 |
|
总卧房
|
4 |
|
公寓设施
|
Fireplace(s) |
|
赠送家电包括
|
Blinds, Central Vacuum, Cooktop, 洗碗机, 烘干机, Hood 电扇, 炉子, 洗衣机, 冰箱 |
|
建筑风格
|
平房 |
|
地下室进展
|
已完成 |
|
地下室类型
|
Full (unfinished) |
|
施工种类
|
独立屋 |
|
空调
|
中央空调 |
|
外墙
|
石, 乙烯基壁板 |
|
壁炉
|
有 |
|
Fireplace Total
|
1 |
|
地基类型
|
混凝土浇筑 |
|
供暖方式
|
天然气 |
|
供暖类型
|
压力热风 |
|
储存空间
|
1 |
|
内部尺寸
|
2000 - 2500 Sqft |
|
类型
|
独立屋 |
|
设备间
|
市政供水 |
车 位
土地
|
英亩数
|
无 |
|
土地深度
|
121 Ft ,4 In |
|
土地宽度
|
50 Ft ,2 In |
|
不规则大小
|
50.2 X 121.4 Ft |
房 间
| 楼 层 |
类 型 |
长 度 |
宽 度 |
面 积 |
|
二楼 |
卧室 |
4.1148 m |
3.9959 m |
4.1148 m x 3.9959 m |
|
二楼 |
卧室 |
3.5357 m |
4.2977 m |
3.5357 m x 4.2977 m |
|
二楼 |
Office |
2.9566 m |
1.8288 m |
2.9566 m x 1.8288 m |
|
一楼 |
卧室 |
3.9929 m |
3.6881 m |
3.9929 m x 3.6881 m |
|
一楼 |
主卧 |
4.9378 m |
3.871 m |
4.9378 m x 3.871 m |
|
一楼 |
洗衣房 |
2.6822 m |
3.749 m |
2.6822 m x 3.749 m |
|
一楼 |
Eating Area |
3.2004 m |
3.871 m |
3.2004 m x 3.871 m |
|
一楼 |
厨房 |
4.3586 m |
3.9959 m |
4.3586 m x 3.9959 m |
|
一楼 |
家庭房 |
5.5199 m |
4.2977 m |
5.5199 m x 4.2977 m |
https://www.realtor.ca/real-estate/28077948/502-albert-boyd-private-ottawa-9104-huntley-ward-south-east


