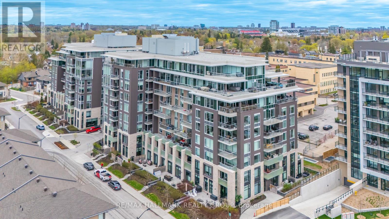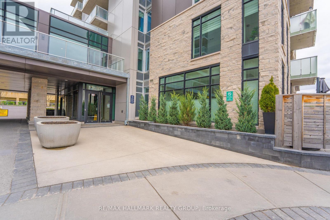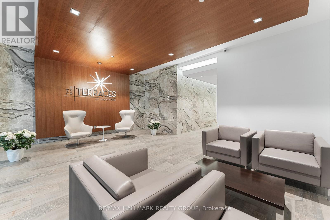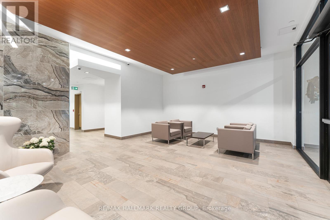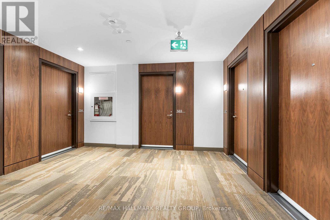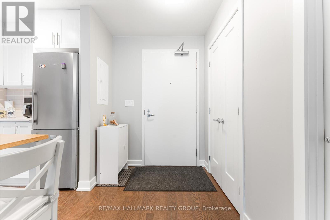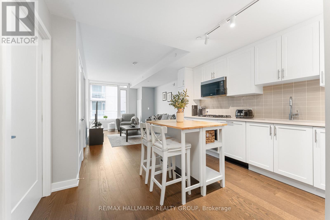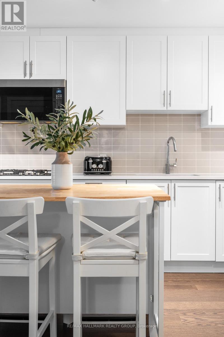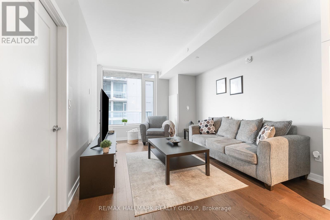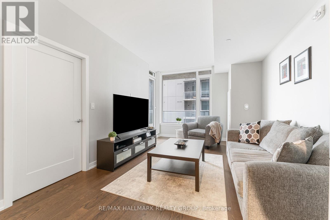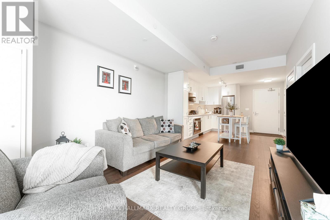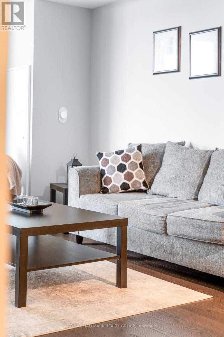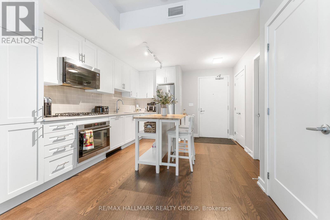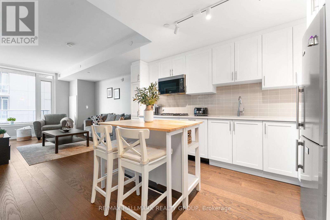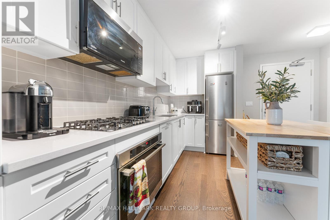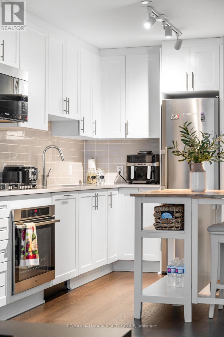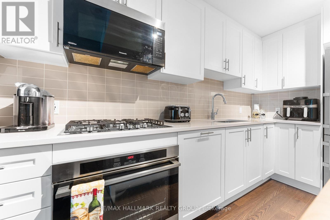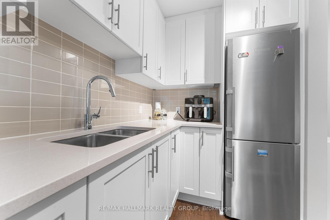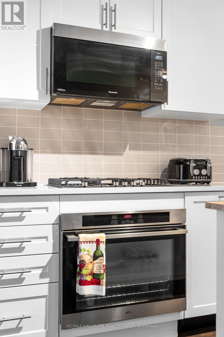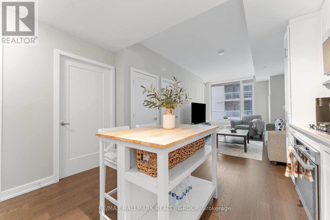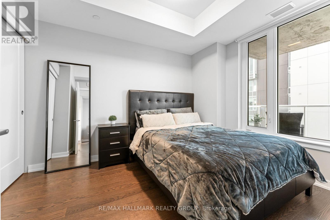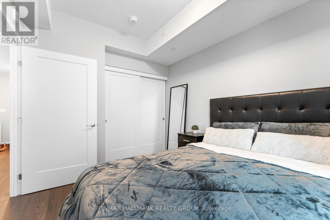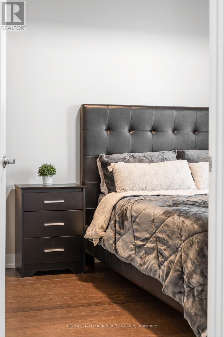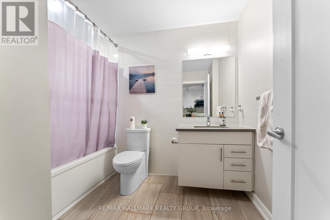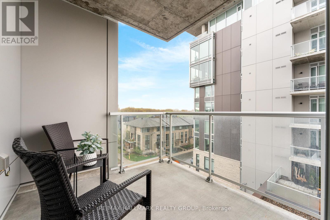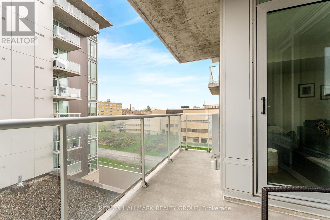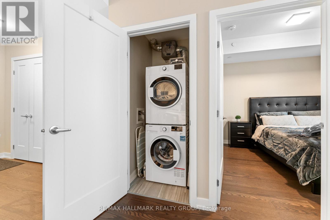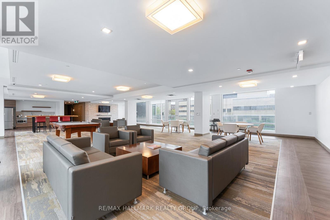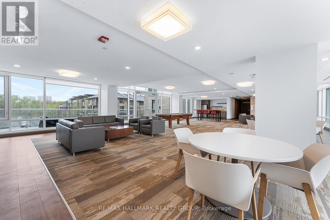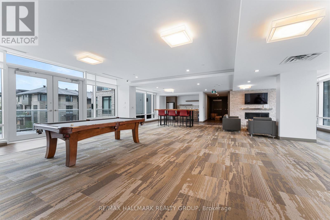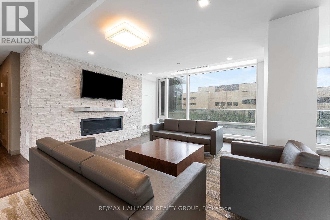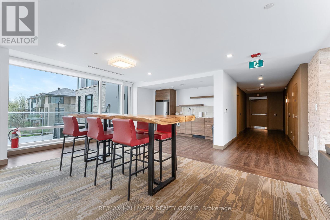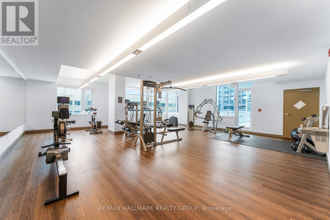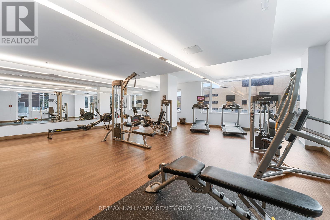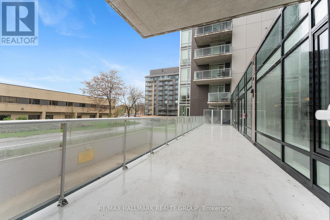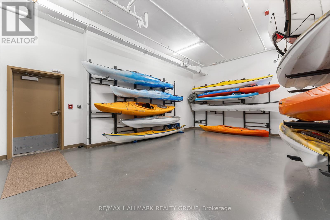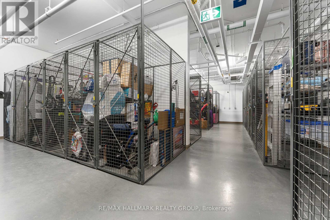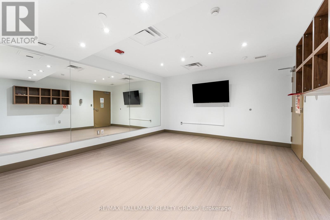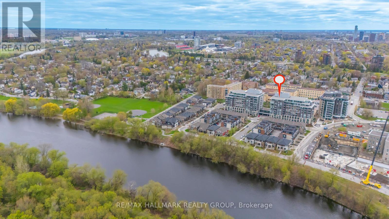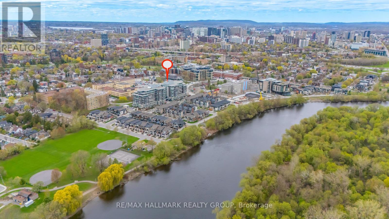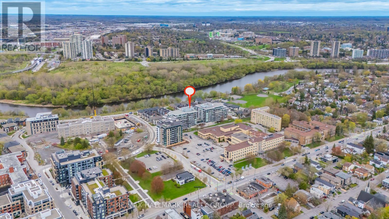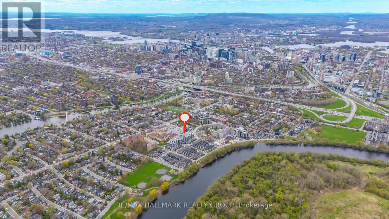503 - 570 De Mazenod Avenue Ottawa, Ontario K1S 5X2

$479,900管理费,Common Area Maintenance, Insurance
$347.73 每月
管理费,Common Area Maintenance, Insurance
$347.73 每月Welcome home! Absolutely stunning one bedroom condo now available for purchase at The River Terraces II in the iconic Greystone Village! This luxurious and modern unit boasts everything you are looking for - from the glistening open concept kitchen, stainless steel appliances, sparkling white countertops, chic tile backsplash and large cabinetry to the breathtaking oversized balcony overlooking the neighbourhood - you'll never want to leave! Enjoy a spacious Primary Bedroom with large windows that lets the sunlight absolutely pour in all day long. Plus, a stylish white bathroom with a big shower and tub, tile backsplash and a deep basin sink - you can have it all here! PLUS, this condo includes the exclusive use of your own storage locker! Buildings offer separate bike and kayak storage, and many other convenient amenities such as a full exercise centre, party room, yoga studio, lounge and more! Live in a new, up and coming neighbourhood in the heart of Old Ottawa East only steps away from all of our citys beautiful landmarks including the Rideau Canal, downtown Ottawa, Lansdowne Park and more! Stroll along the Rideau River at your desire. This is downtown living done right - convenience on every corner. Come fall in love today! (id:44758)
房源概要
| MLS® Number | X12137080 |
| 房源类型 | 民宅 |
| 社区名字 | 4407 - Ottawa East |
| 附近的便利设施 | 公园, 公共交通 |
| 社区特征 | Pet Restrictions |
| 特征 | Elevator, 阳台, 无地毯, In Suite Laundry |
| View Type | City View |
详 情
| 浴室 | 1 |
| 地上卧房 | 1 |
| 总卧房 | 1 |
| Age | 0 To 5 Years |
| 公寓设施 | 健身房, 宴会厅, Storage - Locker |
| 赠送家电包括 | 洗碗机, 烘干机, Hood 电扇, 炉子, 洗衣机, 冰箱 |
| 空调 | 中央空调 |
| 外墙 | 砖 |
| Fire Protection | Controlled Entry, Smoke Detectors |
| 地基类型 | 混凝土 |
| 供暖方式 | 天然气 |
| 供暖类型 | 压力热风 |
| 内部尺寸 | 500 - 599 Sqft |
| 类型 | 公寓 |
车 位
| 没有车库 |
土地
| 英亩数 | 无 |
| 土地便利设施 | 公园, 公共交通 |
| Landscape Features | Landscaped |
| 地表水 | River/stream |
| 规划描述 | 住宅 - R5b[2308] |
房 间
| 楼 层 | 类 型 | 长 度 | 宽 度 | 面 积 |
|---|---|---|---|---|
| 一楼 | 客厅 | 4.87 m | 3.47 m | 4.87 m x 3.47 m |
| 一楼 | 主卧 | 3.16 m | 2.77 m | 3.16 m x 2.77 m |
| 一楼 | 浴室 | 2.74 m | 2.43 m | 2.74 m x 2.43 m |
| 一楼 | 其它 | 4.72 m | 2.16 m | 4.72 m x 2.16 m |
| Other | 厨房 | 3.62 m | 3.08 m | 3.62 m x 3.08 m |
https://www.realtor.ca/real-estate/28288029/503-570-de-mazenod-avenue-ottawa-4407-ottawa-east


