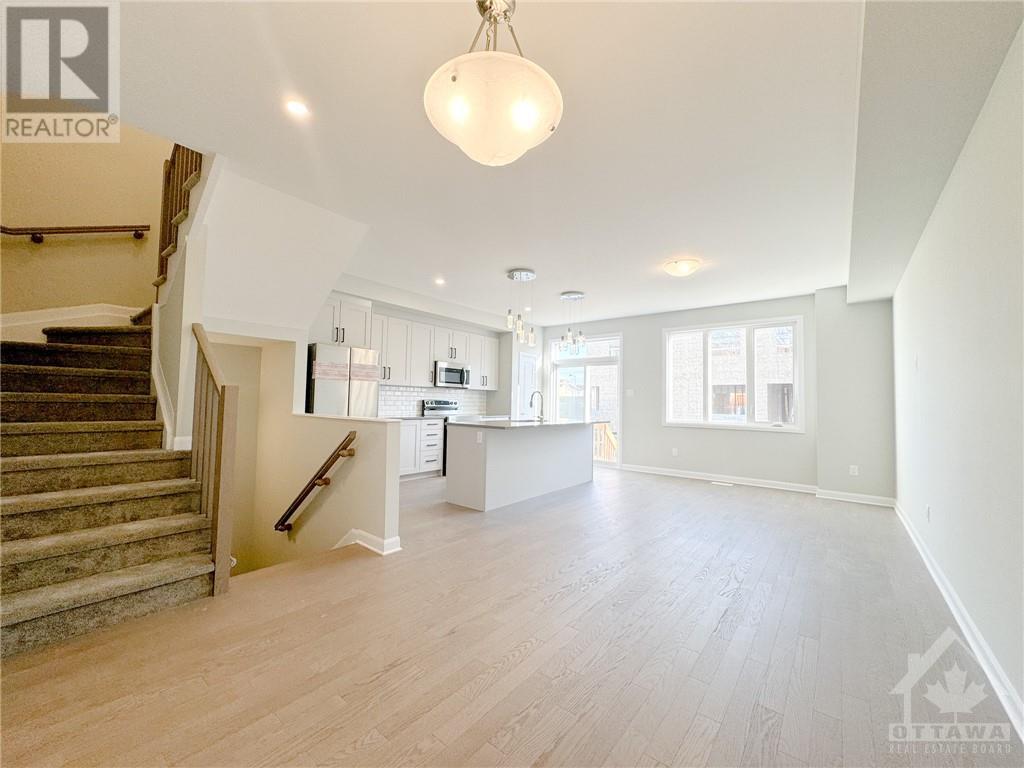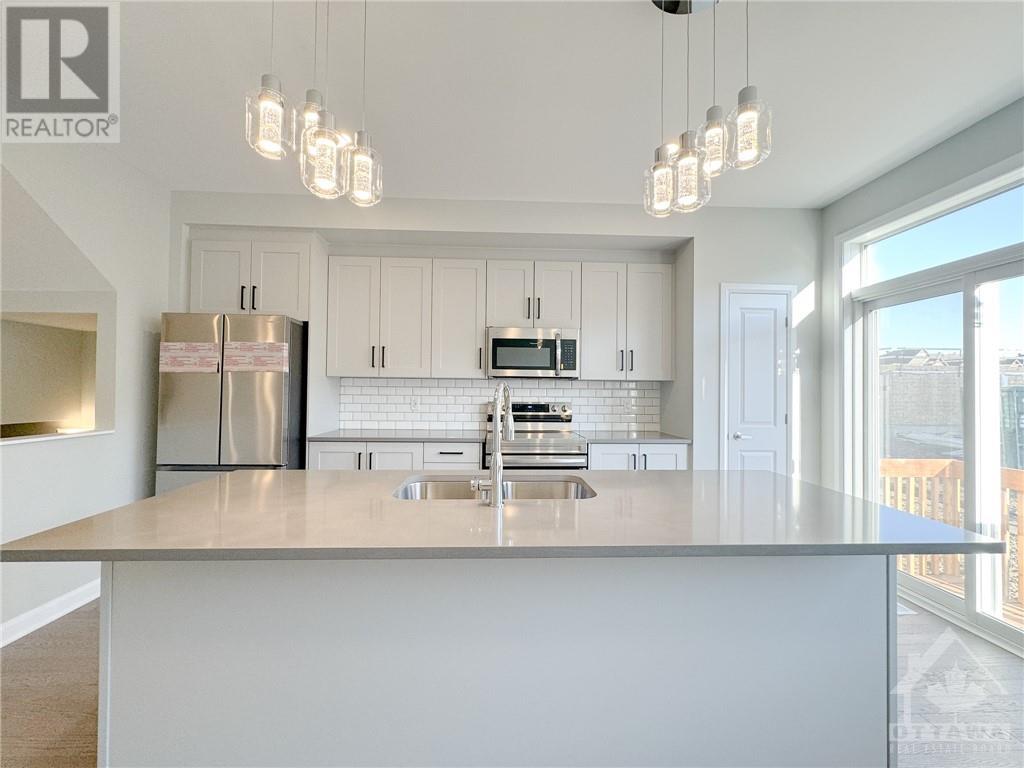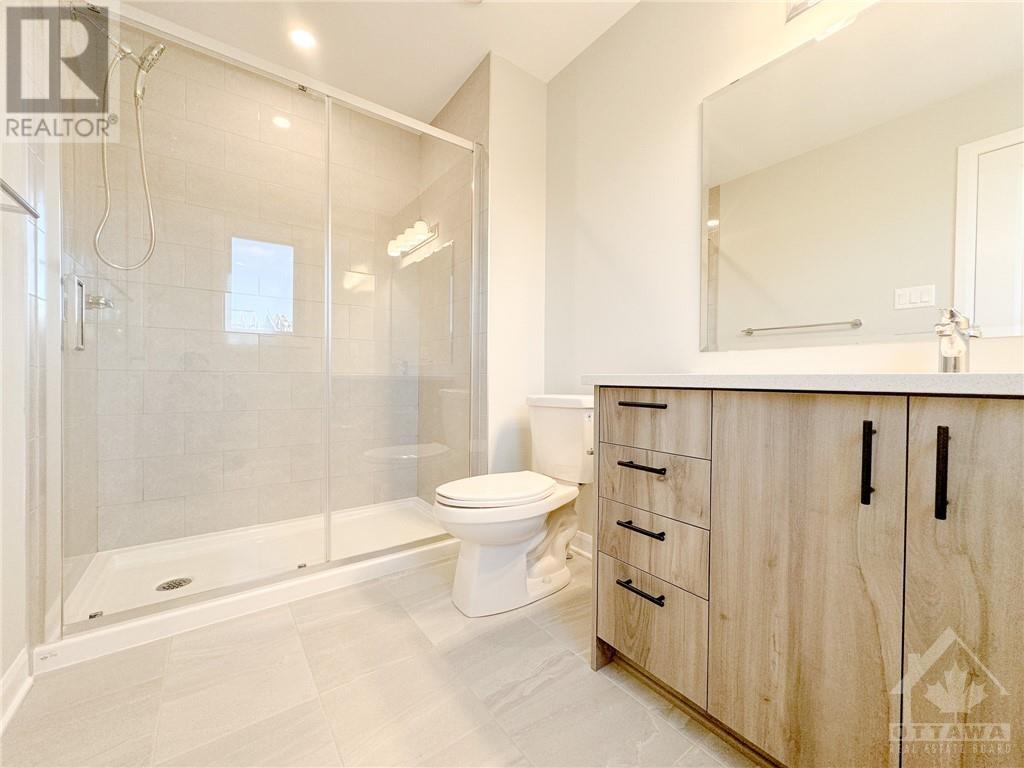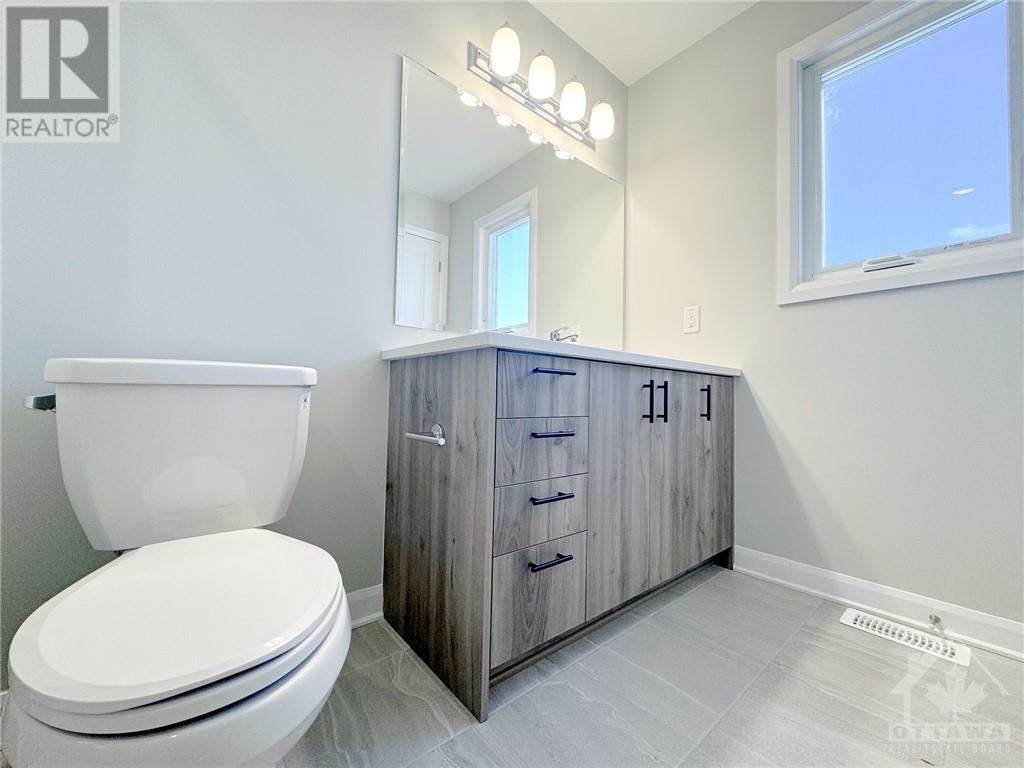3 卧室
3 浴室
中央空调
风热取暖
$2,700 Monthly
Located in the highly desirable Avalon West,this brand-new Minto townhouse features 3 bedrooms,2.5 bathrooms, and a fully finished basement, the home offers 1,873 sqft of living space.The main level boasts an open-concept layout, seamlessly blending the living room, dining area, and kitchen into one expansive space. The kitchen features upgraded cabinetry,brand-new appliances,an extended center island&additional pot lights.All tiles in the kitchen have been replaced with elegant hardwood.Upstairs, the hallway is upgraded with hardwood, and the 3 bedrooms are well-proportioned, including a large primary bedroom with a walk-in closet and an ensuite bathroom featuring an upgraded walk-in shower. A convenient second-level laundry room includes a brand-new washer and dryer for added ease.The fully finished basement adds extra living space and abundant storage. Ideally located near schools, shopping, and restaurants, this home combines comfort with easy access to essential amenities. (id:44758)
房源概要
|
MLS® Number
|
1418920 |
|
房源类型
|
民宅 |
|
临近地区
|
Avalon West |
|
附近的便利设施
|
公共交通, Recreation Nearby, 购物 |
|
总车位
|
2 |
详 情
|
浴室
|
3 |
|
地上卧房
|
3 |
|
总卧房
|
3 |
|
公寓设施
|
Laundry - In Suite |
|
赠送家电包括
|
冰箱, 洗碗机, 烘干机, Hood 电扇, 微波炉, 炉子, 洗衣机 |
|
地下室进展
|
已装修 |
|
地下室类型
|
全完工 |
|
施工日期
|
2024 |
|
空调
|
中央空调 |
|
外墙
|
砖, Siding |
|
Flooring Type
|
Wall-to-wall Carpet, Hardwood, Tile |
|
客人卫生间(不包含洗浴)
|
1 |
|
供暖方式
|
天然气 |
|
供暖类型
|
压力热风 |
|
储存空间
|
2 |
|
类型
|
联排别墅 |
|
设备间
|
市政供水 |
车 位
土地
|
英亩数
|
无 |
|
土地便利设施
|
公共交通, Recreation Nearby, 购物 |
|
污水道
|
城市污水处理系统 |
|
不规则大小
|
* Ft X * Ft |
|
规划描述
|
住宅 |
房 间
| 楼 层 |
类 型 |
长 度 |
宽 度 |
面 积 |
|
二楼 |
主卧 |
|
|
13'0" x 13'11" |
|
二楼 |
卧室 |
|
|
10'0" x 11'1" |
|
二楼 |
卧室 |
|
|
9'1" x 10'1" |
|
一楼 |
客厅 |
|
|
10'4" x 14'0" |
|
一楼 |
餐厅 |
|
|
10'4" x 10'0" |
|
一楼 |
厨房 |
|
|
8'8" x 16'3" |
https://www.realtor.ca/real-estate/27612992/503-convenire-row-orleans-avalon-west


































