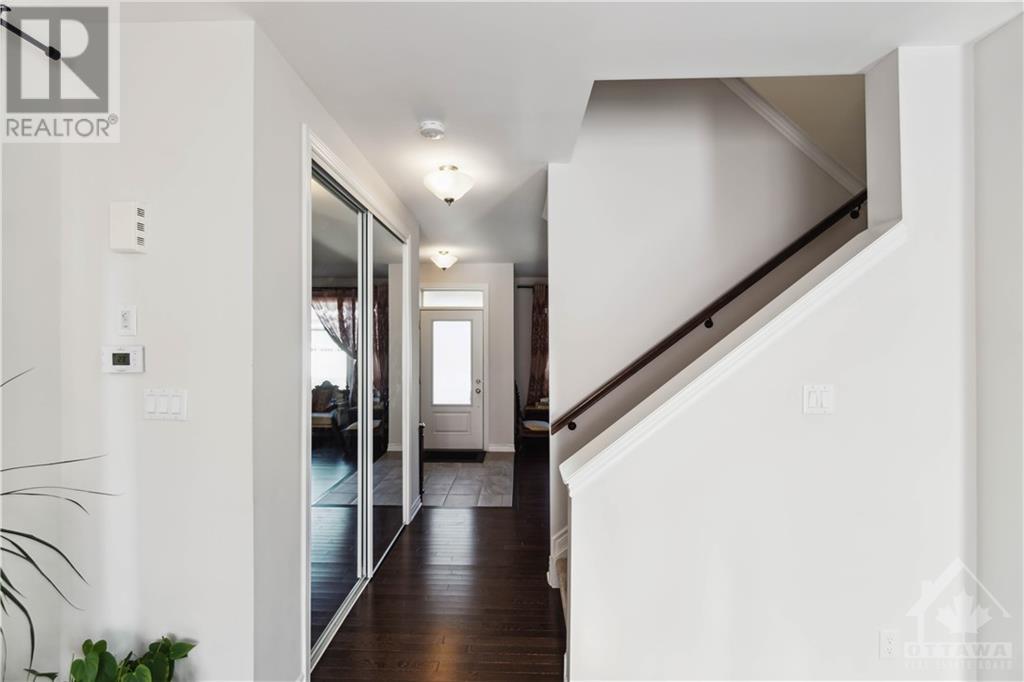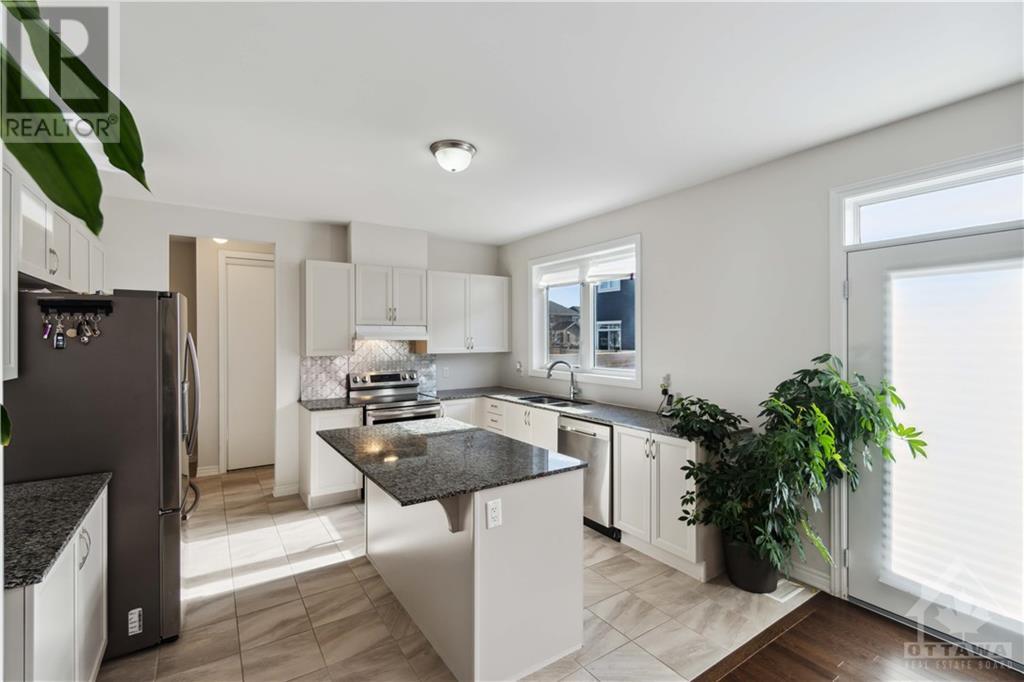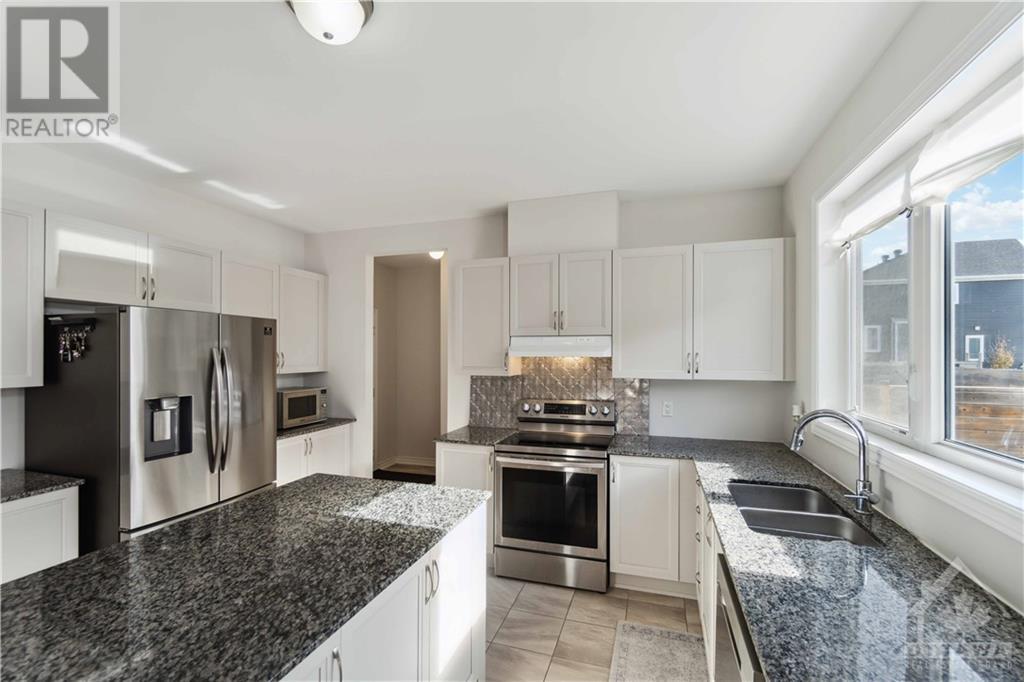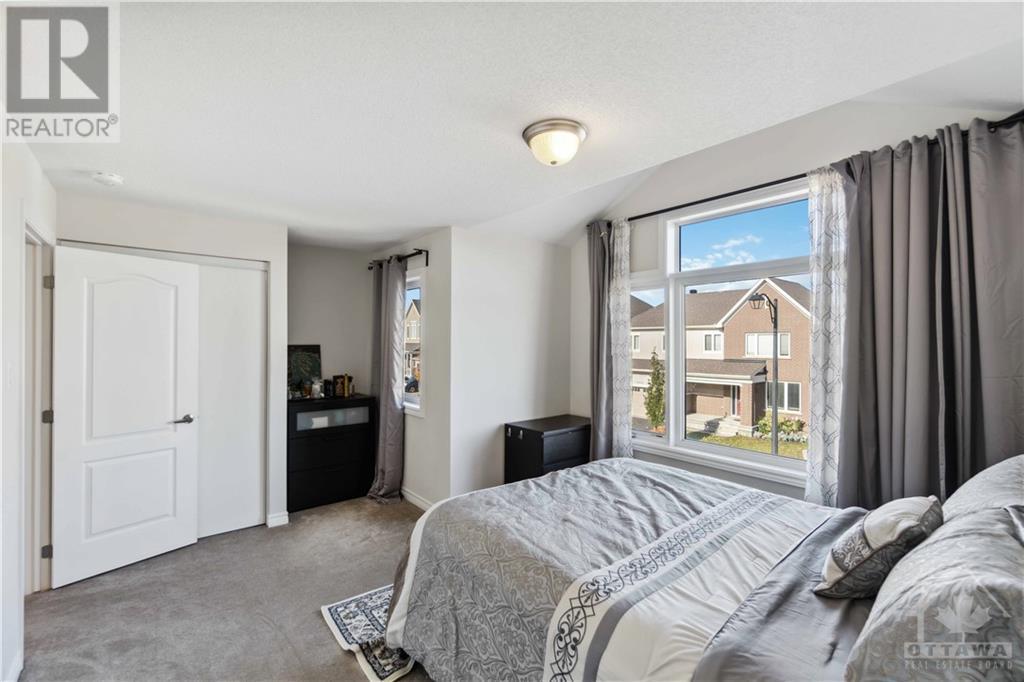4 卧室
4 浴室
壁炉
中央空调
风热取暖
$3,500 Monthly
This 4-bedroom, 2-car garage home is in a quiet, family-friendly neighborhood within walking distance of transportation, shopping, recreation, and parks. The main level includes a formal living room, a dining room, and a large kitchen with ample storage, granite counters, and gleaming stainless-steel appliances. On the second floor, you'll find a sizeable primary bedroom with an en-suite, three good-sized bedrooms, and another full bathroom. The lower level offers a family room, full bathroom laundry, and plenty of storage. Interested Applicants are to submit their Photo ID, Proof of income, Rental application, and detailed credit reports, preferably from Equifax or TransUnion. (id:44758)
房源概要
|
MLS® Number
|
1418113 |
|
房源类型
|
民宅 |
|
临近地区
|
Chapel Hill South |
|
附近的便利设施
|
Recreation Nearby, 购物 |
|
总车位
|
4 |
详 情
|
浴室
|
4 |
|
地上卧房
|
4 |
|
总卧房
|
4 |
|
公寓设施
|
Laundry - In Suite |
|
地下室进展
|
已装修 |
|
地下室类型
|
全完工 |
|
施工日期
|
2019 |
|
施工种类
|
独立屋 |
|
空调
|
中央空调 |
|
外墙
|
砖, Siding |
|
壁炉
|
有 |
|
Fireplace Total
|
1 |
|
Flooring Type
|
Wall-to-wall Carpet, Mixed Flooring, Hardwood, Tile |
|
客人卫生间(不包含洗浴)
|
1 |
|
供暖方式
|
天然气 |
|
供暖类型
|
压力热风 |
|
储存空间
|
2 |
|
类型
|
独立屋 |
|
设备间
|
市政供水 |
车 位
土地
|
英亩数
|
无 |
|
土地便利设施
|
Recreation Nearby, 购物 |
|
污水道
|
城市污水处理系统 |
|
不规则大小
|
* Ft X * Ft |
|
规划描述
|
住宅 |
房 间
| 楼 层 |
类 型 |
长 度 |
宽 度 |
面 积 |
|
二楼 |
主卧 |
|
|
13'7" x 14'0" |
|
二楼 |
卧室 |
|
|
12'4" x 14'0" |
|
二楼 |
卧室 |
|
|
9'11" x 12'6" |
|
二楼 |
卧室 |
|
|
12'2" x 9'10" |
|
二楼 |
三件套浴室 |
|
|
Measurements not available |
|
二楼 |
完整的浴室 |
|
|
Measurements not available |
|
地下室 |
家庭房 |
|
|
14'5" x 13'8" |
|
地下室 |
三件套卫生间 |
|
|
Measurements not available |
|
一楼 |
客厅 |
|
|
12'2" x 10'7" |
|
一楼 |
餐厅 |
|
|
15'6" x 13'8" |
|
一楼 |
厨房 |
|
|
12'0" x 13'4" |
|
一楼 |
Mud Room |
|
|
3'5" x 8'11" |
|
一楼 |
Partial Bathroom |
|
|
Measurements not available |
https://www.realtor.ca/real-estate/27586560/503-ponthieu-circle-ottawa-chapel-hill-south


































