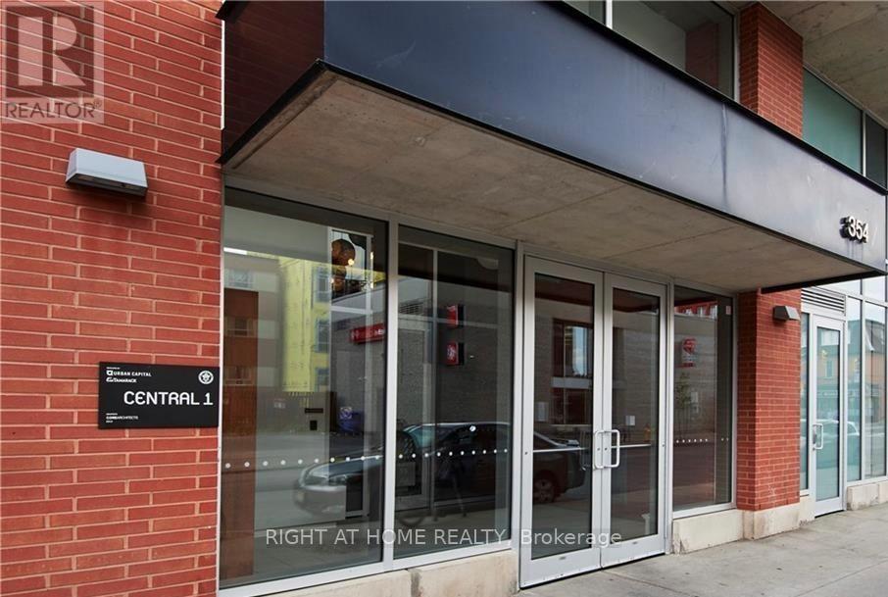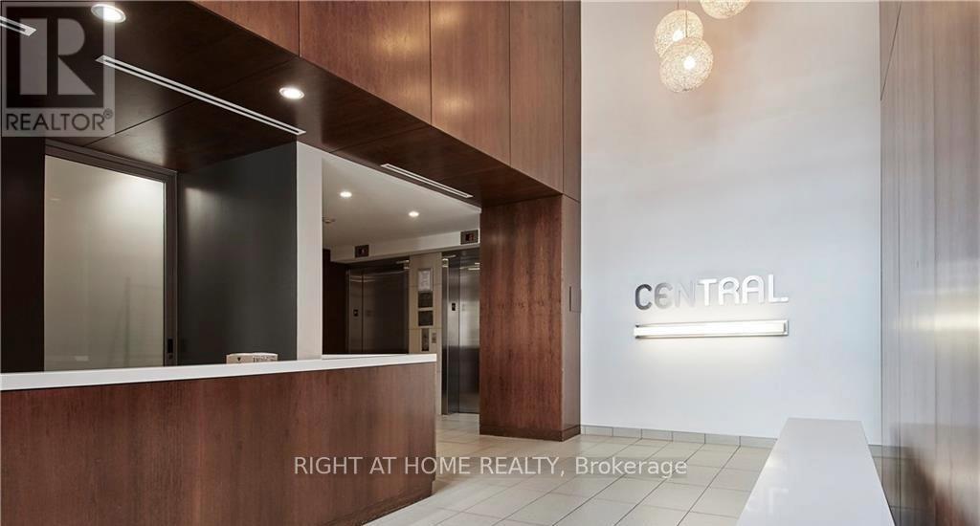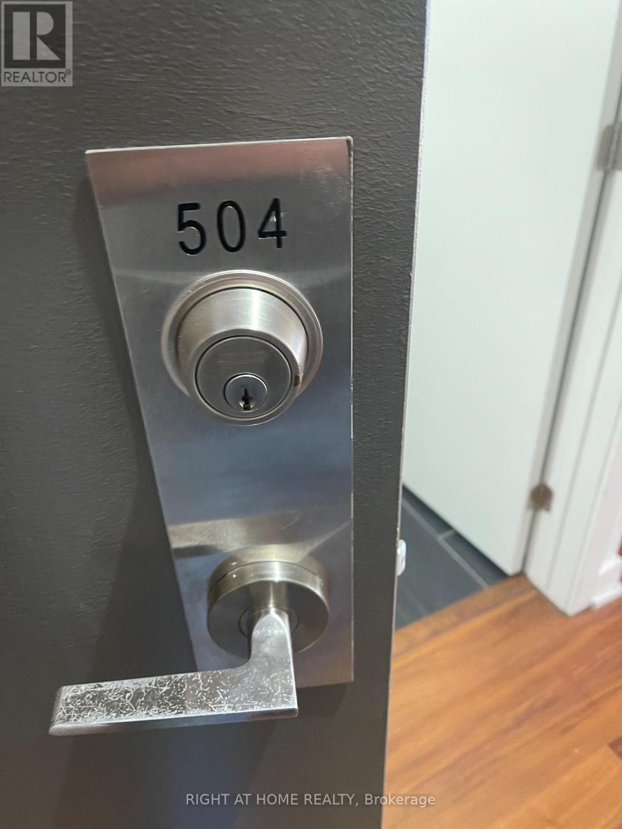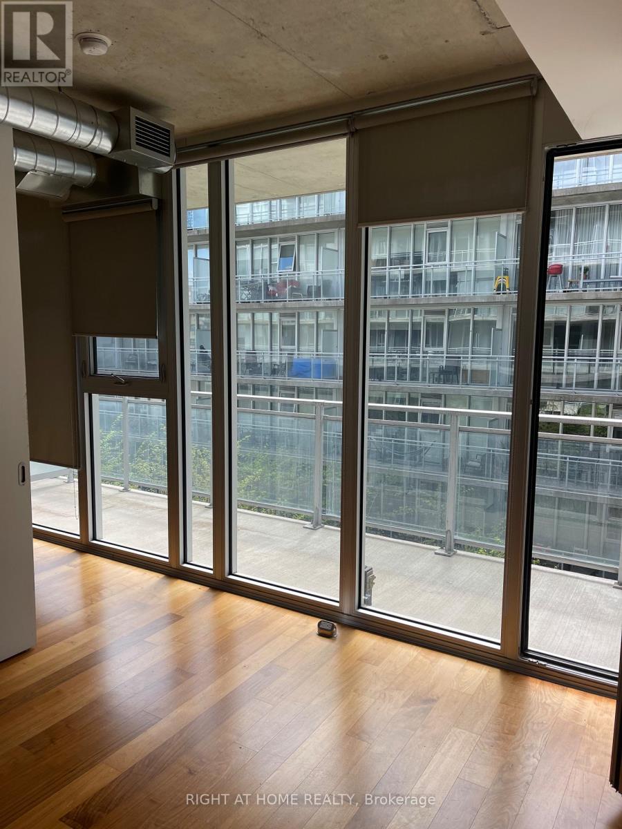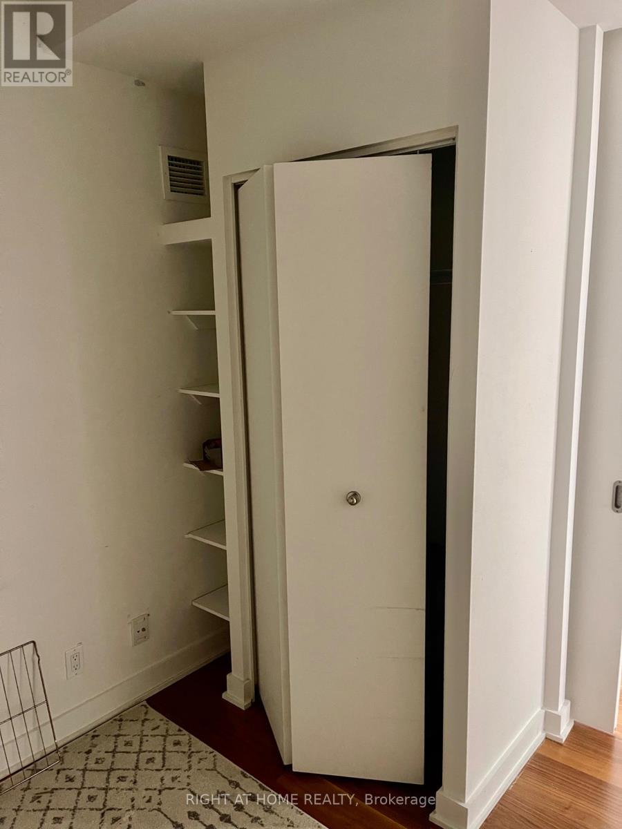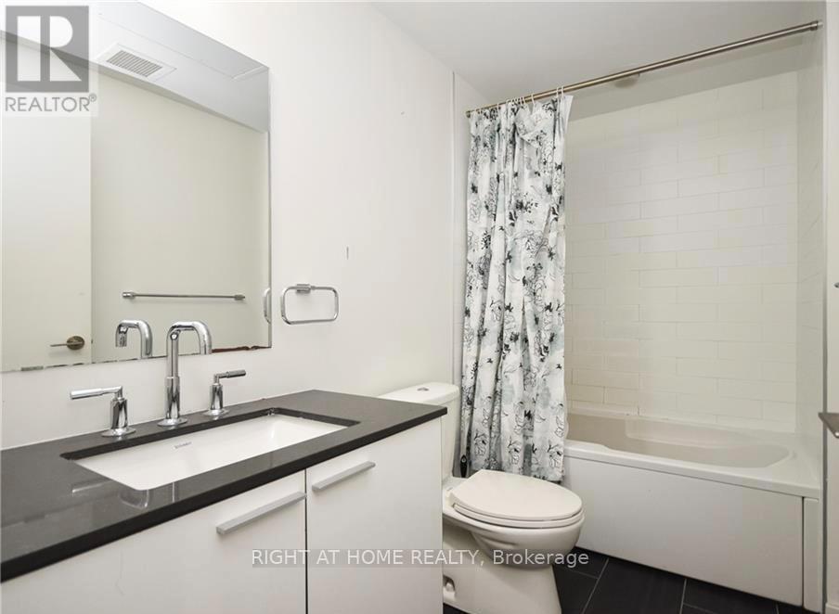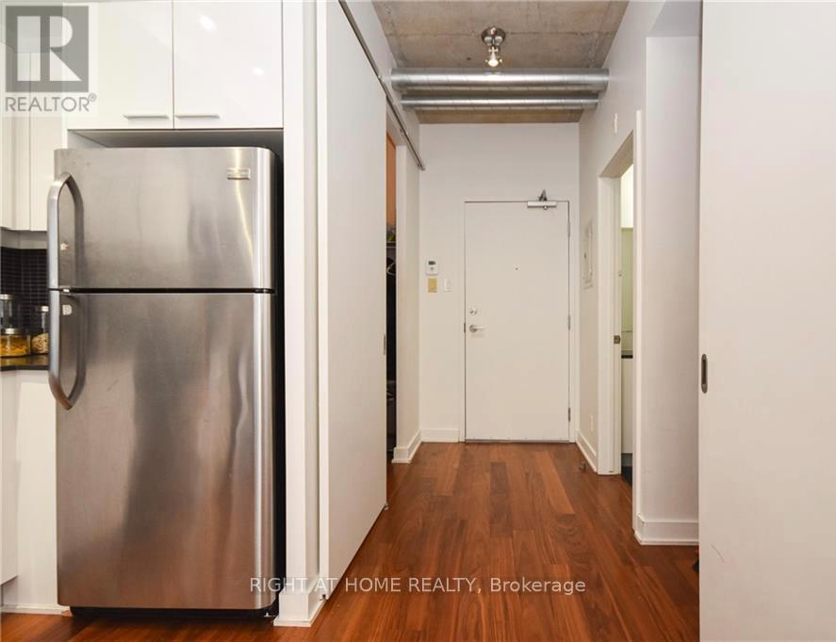504 - 354 Gladstone Avenue Ottawa, Ontario K2P 0R4

1 卧室
1 浴室
700 - 799 sqft
中央空调
Heat Pump
$405,000管理费,Water, Heat, Insurance
$445.28 每月
管理费,Water, Heat, Insurance
$445.28 每月Welcome to Central 1, one of Ottawa's most sought after Condominiums. This great 1 Bedr. plus Den unit faces into the courtyard and is away from traffic. This Mondern loftstyle unit that has been modified, by the developer, to include a closet in the Den so it can easily be a second bedroom. Exposed concrete ceilings, floor to ceiling windows, stainless steel appliances. This is a great investment opportunity or a great place to call home. (id:44758)
房源概要
| MLS® Number | X12022494 |
| 房源类型 | 民宅 |
| 社区名字 | 4103 - Ottawa Centre |
| 社区特征 | Pet Restrictions |
| 特征 | 阳台, 无地毯, In Suite Laundry |
详 情
| 浴室 | 1 |
| 地上卧房 | 1 |
| 总卧房 | 1 |
| Age | 11 To 15 Years |
| 公寓设施 | Security/concierge, 健身房, 宴会厅 |
| 空调 | 中央空调 |
| 外墙 | 砖 |
| 供暖方式 | 天然气 |
| 供暖类型 | Heat Pump |
| 内部尺寸 | 700 - 799 Sqft |
| 类型 | 公寓 |
车 位
| 没有车库 |
土地
| 英亩数 | 无 |
| 规划描述 | 住宅 Condominium |
房 间
| 楼 层 | 类 型 | 长 度 | 宽 度 | 面 积 |
|---|---|---|---|---|
| 一楼 | 客厅 | 3.5 m | 3.25 m | 3.5 m x 3.25 m |
| 一楼 | 餐厅 | 2.5 m | 2.35 m | 2.5 m x 2.35 m |
| 一楼 | 厨房 | 2.8 m | 1.73 m | 2.8 m x 1.73 m |
| 一楼 | 卧室 | 3.41 m | 2.74 m | 3.41 m x 2.74 m |
| 一楼 | 衣帽间 | 2.74 m | 2.43 m | 2.74 m x 2.43 m |
| 一楼 | 浴室 | 2.74 m | 1.52 m | 2.74 m x 1.52 m |
| 一楼 | 洗衣房 | 1.73 m | 1.52 m | 1.73 m x 1.52 m |
https://www.realtor.ca/real-estate/28031967/504-354-gladstone-avenue-ottawa-4103-ottawa-centre


