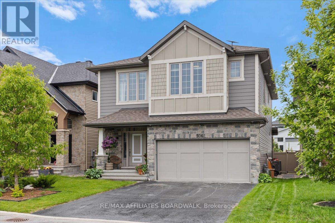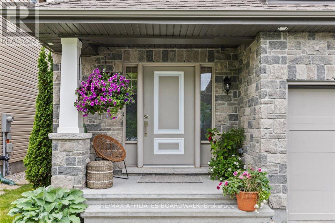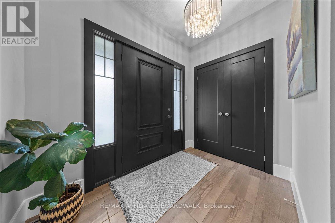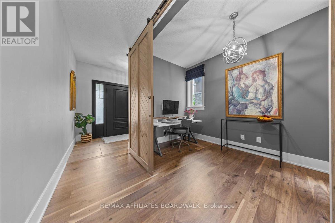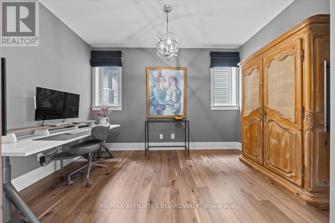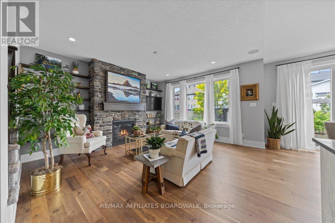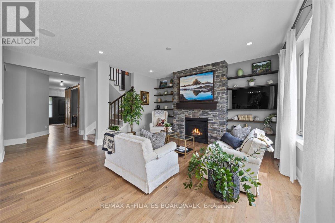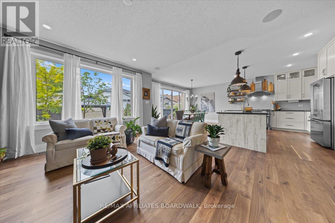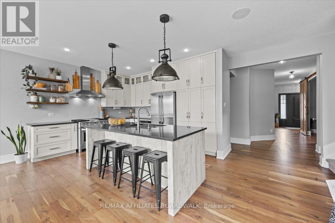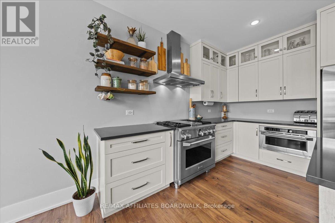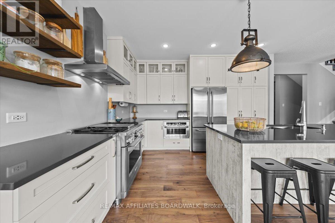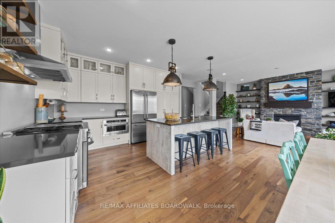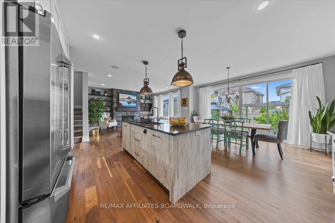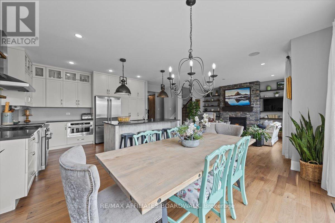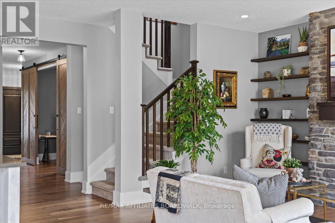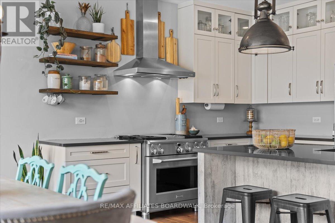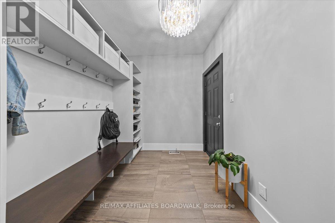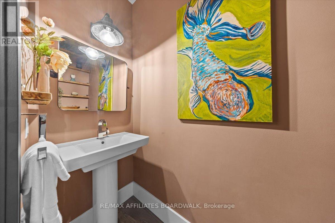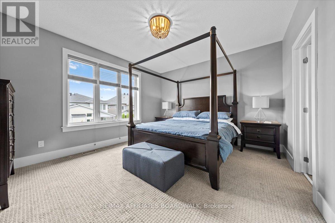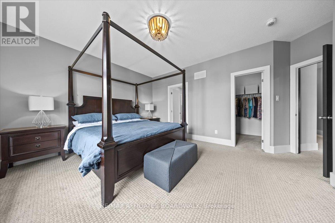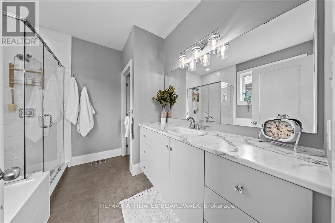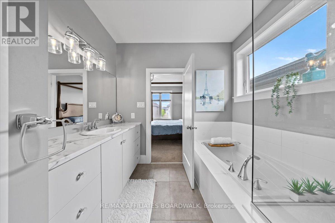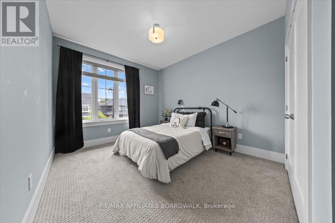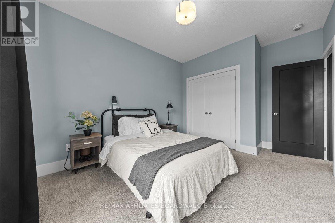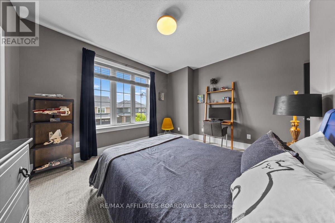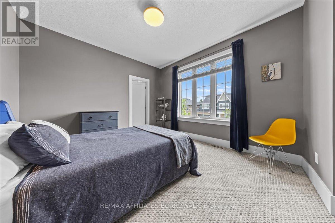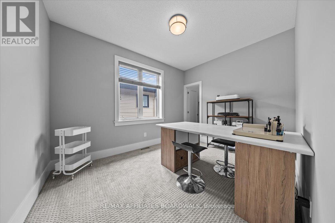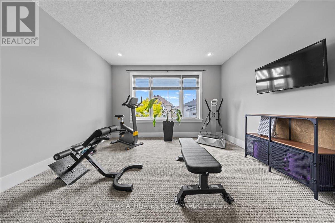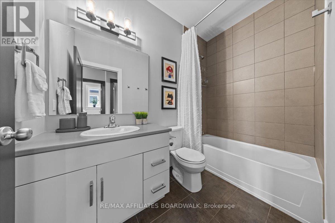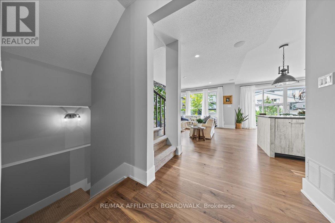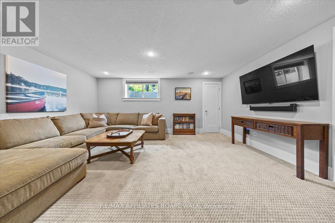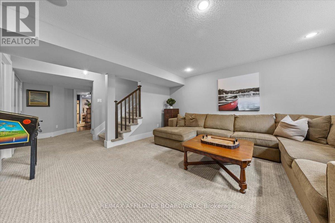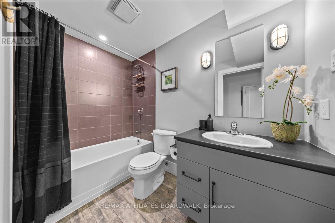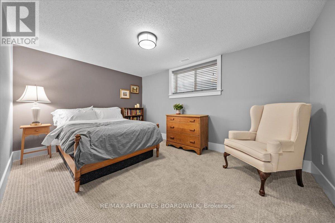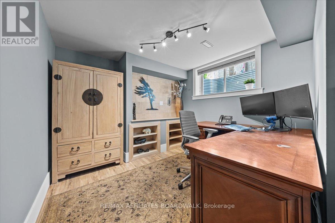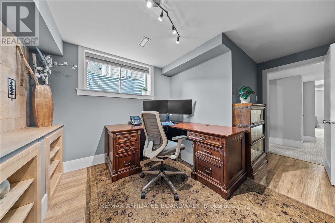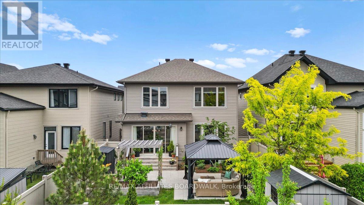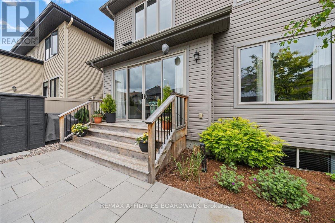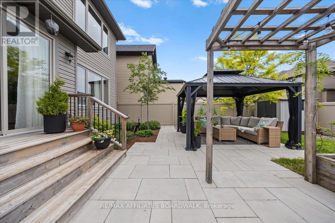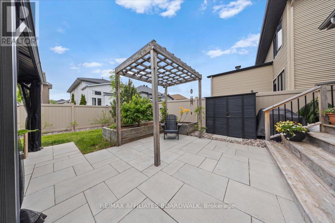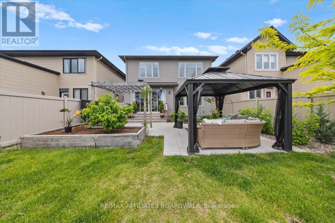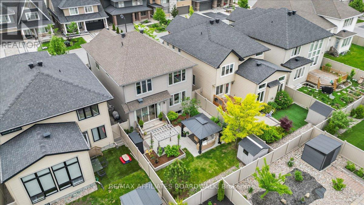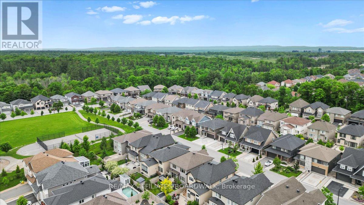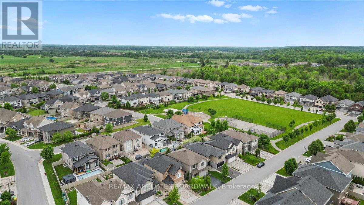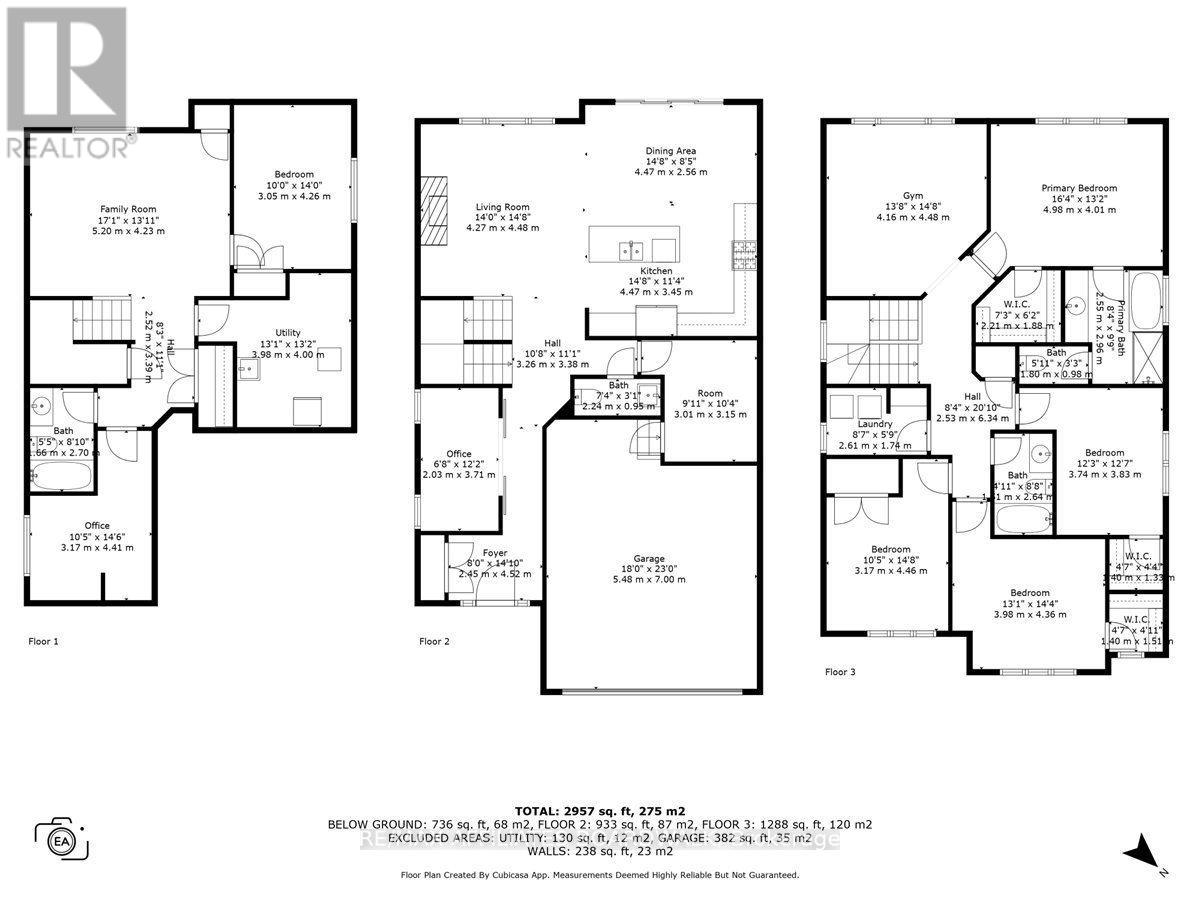5 卧室
4 浴室
2000 - 2500 sqft
壁炉
中央空调
风热取暖
Landscaped, Lawn Sprinkler
$1,299,000
Welcome to 506 Breccia Heights in Richardson Ridge! Built by Cardel in 2016, this 5-bedroom + 4-bathroom home is designed to accommodate your modern family's needs and is built with both sophistication and functionality in mind. The second you step inside, you'll be sure to notice the high-end finishes and thoughtful upgrades throughout. The main floor features open, sun-filled living and dining areas, anchored by a Monogram-equipped kitchen and framed by views of the fully landscaped backyard. The family room offers a classic, cozy place to gather, and a separate main-floor office gives you space to work from home in peace. Upstairs, you'll find four well-sized bedrooms, a laundry room, and a versatile bonus room that can serve as a second family room, creative studio, or even a sixth bedroom. The finished lower level adds a third living space, a fifth bedroom, a full bathroom, and a second home office. Step outside and you'll find a backyard built for both downtime and hosting: custom pergolas, an interlock patio, a smart irrigation system, solar lighting, and a charming gazebo. Two storage sheds help keep things tidy, and the mature landscaping means all the heavy lifting has been done. Set in a sought-after part of Kanata Lakes, this home is within the boundaries of top-rated schools (WEJ, All Saints, and Earl of March), and just steps from trails, parks, and everyday amenities. Every inch of this home has been intentionally designed and genuinely enjoyed. Open House Saturday, June 14th, 1-3 PM. (id:44758)
Open House
此属性有开放式房屋!
开始于:
1:00 pm
结束于:
3:00 pm
房源概要
|
MLS® Number
|
X12211764 |
|
房源类型
|
民宅 |
|
社区名字
|
9007 - Kanata - Kanata Lakes/Heritage Hills |
|
附近的便利设施
|
公共交通, 学校 |
|
社区特征
|
社区活动中心 |
|
特征
|
Lane, Gazebo |
|
总车位
|
6 |
|
结构
|
Deck, Patio(s), 棚 |
详 情
|
浴室
|
4 |
|
地上卧房
|
5 |
|
总卧房
|
5 |
|
Age
|
6 To 15 Years |
|
公寓设施
|
Fireplace(s) |
|
赠送家电包括
|
洗碗机, 烘干机, 烤箱, 炉子, 洗衣机, 冰箱 |
|
地下室进展
|
已装修 |
|
地下室类型
|
全完工 |
|
施工种类
|
独立屋 |
|
空调
|
中央空调 |
|
外墙
|
砖, 乙烯基壁板 |
|
壁炉
|
有 |
|
Fireplace Total
|
1 |
|
地基类型
|
混凝土 |
|
客人卫生间(不包含洗浴)
|
1 |
|
供暖方式
|
天然气 |
|
供暖类型
|
压力热风 |
|
储存空间
|
2 |
|
内部尺寸
|
2000 - 2500 Sqft |
|
类型
|
独立屋 |
|
设备间
|
市政供水 |
车 位
土地
|
英亩数
|
无 |
|
围栏类型
|
Fully Fenced, Fenced Yard |
|
土地便利设施
|
公共交通, 学校 |
|
Landscape Features
|
Landscaped, Lawn Sprinkler |
|
污水道
|
Sanitary Sewer |
|
土地深度
|
105 Ft |
|
土地宽度
|
38 Ft ,1 In |
|
不规则大小
|
38.1 X 105 Ft |
|
规划描述
|
住宅 |
房 间
| 楼 层 |
类 型 |
长 度 |
宽 度 |
面 积 |
|
Lower Level |
Office |
3.17 m |
4.41 m |
3.17 m x 4.41 m |
|
Lower Level |
卧室 |
3.04 m |
4.26 m |
3.04 m x 4.26 m |
|
Lower Level |
设备间 |
3.98 m |
4.01 m |
3.98 m x 4.01 m |
|
Lower Level |
浴室 |
1.65 m |
3.37 m |
1.65 m x 3.37 m |
|
Lower Level |
家庭房 |
5.2 m |
4.24 m |
5.2 m x 4.24 m |
|
一楼 |
Office |
2.03 m |
3.7 m |
2.03 m x 3.7 m |
|
一楼 |
客厅 |
4.26 m |
4.47 m |
4.26 m x 4.47 m |
|
一楼 |
厨房 |
4.47 m |
3.45 m |
4.47 m x 3.45 m |
|
一楼 |
餐厅 |
4.47 m |
2.56 m |
4.47 m x 2.56 m |
|
一楼 |
浴室 |
|
|
Measurements not available |
|
Upper Level |
卧室 |
3.17 m |
4.47 m |
3.17 m x 4.47 m |
|
Upper Level |
洗衣房 |
2.61 m |
1.75 m |
2.61 m x 1.75 m |
|
Upper Level |
卧室 |
3.98 m |
4.36 m |
3.98 m x 4.36 m |
|
Upper Level |
卧室 |
3.78 m |
3.83 m |
3.78 m x 3.83 m |
|
Upper Level |
Exercise Room |
4.16 m |
4.47 m |
4.16 m x 4.47 m |
|
Upper Level |
主卧 |
4.97 m |
4.01 m |
4.97 m x 4.01 m |
|
Upper Level |
浴室 |
2.54 m |
2.97 m |
2.54 m x 2.97 m |
|
Upper Level |
浴室 |
1.49 m |
2.64 m |
1.49 m x 2.64 m |
设备间
https://www.realtor.ca/real-estate/28449646/506-breccia-heights-ottawa-9007-kanata-kanata-lakesheritage-hills


