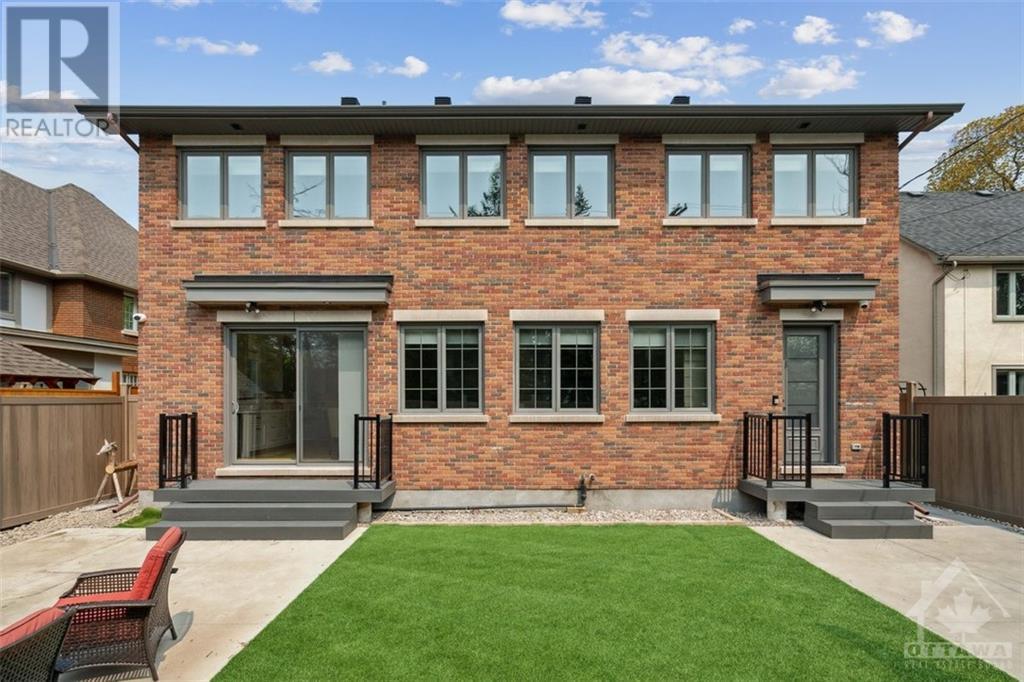5 卧室
6 浴室
中央空调
风热取暖
$3,995,000
Flooring: Hardwood, Discover an exceptional opportunity on one of Ottawa's most coveted avenues. 506 Piccadilly Avenue is a 5 year old executive residence that seamlessly blends modern luxury with classic elegance. Spanning approximately 3,600 sq. ft. over two levels, plus an additional 1,700 sq.ft. in the finished basement, this home offers ample space and refined finishes throughout. The classic design includes 4 spacious bedrooms, 6 well-appointed bathrooms, & a dedicated office on the second level, complemented by an oversized laundry room. The main floor is an entertainer's dream, featuring a formal living & dining room, a dream kitchen with a large eating area, a walk-in pantry, a cozy family room, and an oversized mud room. The lower level is versatile and ideal for a teenage retreat or in-law suite, featuring a full bathroom, radiant heated floors, a spacious rec room, and a bedroom/workout area with a convenient storage room. Elevator services all floors means you will never have to move again., Flooring: Ceramic, Flooring: Mixed (id:44758)
房源概要
|
MLS® Number
|
X9517173 |
|
房源类型
|
民宅 |
|
临近地区
|
Ottawa West |
|
社区名字
|
4303 - Ottawa West |
|
附近的便利设施
|
公共交通, 公园 |
|
总车位
|
3 |
详 情
|
浴室
|
6 |
|
地上卧房
|
4 |
|
地下卧室
|
1 |
|
总卧房
|
5 |
|
赠送家电包括
|
Water Heater, Cooktop, 洗碗机, 烘干机, Freezer, Hood 电扇, 烤箱, 冰箱, 洗衣机, Wine Fridge |
|
地下室进展
|
已装修 |
|
地下室类型
|
全完工 |
|
施工种类
|
独立屋 |
|
空调
|
中央空调 |
|
外墙
|
砖 |
|
地基类型
|
混凝土 |
|
供暖方式
|
天然气 |
|
供暖类型
|
压力热风 |
|
储存空间
|
2 |
|
类型
|
独立屋 |
|
设备间
|
市政供水 |
车 位
土地
|
英亩数
|
无 |
|
围栏类型
|
Fenced Yard |
|
土地便利设施
|
公共交通, 公园 |
|
污水道
|
Sanitary Sewer |
|
土地深度
|
100 Ft |
|
土地宽度
|
50 Ft |
|
不规则大小
|
50 X 100 Ft ; 0 |
|
规划描述
|
R1mm[2499] |
房 间
| 楼 层 |
类 型 |
长 度 |
宽 度 |
面 积 |
|
二楼 |
其它 |
|
|
Measurements not available |
|
二楼 |
浴室 |
|
|
Measurements not available |
|
二楼 |
卧室 |
4.01 m |
3.83 m |
4.01 m x 3.83 m |
|
二楼 |
浴室 |
|
|
Measurements not available |
|
二楼 |
卧室 |
4.01 m |
3.83 m |
4.01 m x 3.83 m |
|
二楼 |
浴室 |
|
|
Measurements not available |
|
二楼 |
卧室 |
4.01 m |
3.83 m |
4.01 m x 3.83 m |
|
二楼 |
浴室 |
|
|
Measurements not available |
|
二楼 |
洗衣房 |
|
|
Measurements not available |
|
二楼 |
衣帽间 |
3.96 m |
3.63 m |
3.96 m x 3.63 m |
|
二楼 |
主卧 |
4.85 m |
4.47 m |
4.85 m x 4.47 m |
|
Lower Level |
卧室 |
6.09 m |
4.54 m |
6.09 m x 4.54 m |
|
Lower Level |
浴室 |
|
|
Measurements not available |
|
Lower Level |
娱乐,游戏房 |
7.95 m |
5.48 m |
7.95 m x 5.48 m |
|
Lower Level |
娱乐,游戏房 |
5.79 m |
4.64 m |
5.79 m x 4.64 m |
|
一楼 |
家庭房 |
4.57 m |
4.41 m |
4.57 m x 4.41 m |
|
一楼 |
客厅 |
4.26 m |
3.58 m |
4.26 m x 3.58 m |
|
一楼 |
厨房 |
4.26 m |
3.35 m |
4.26 m x 3.35 m |
|
一楼 |
餐厅 |
4.26 m |
3.96 m |
4.26 m x 3.96 m |
|
一楼 |
Mud Room |
4.41 m |
2.28 m |
4.41 m x 2.28 m |
|
一楼 |
浴室 |
|
|
Measurements not available |
|
一楼 |
餐厅 |
4.62 m |
4.39 m |
4.62 m x 4.39 m |
|
一楼 |
Pantry |
|
|
Measurements not available |
https://www.realtor.ca/real-estate/27320808/506-piccadilly-avenue-tunneys-pasture-and-ottawa-west-4303-ottawa-west-4303-ottawa-west


































