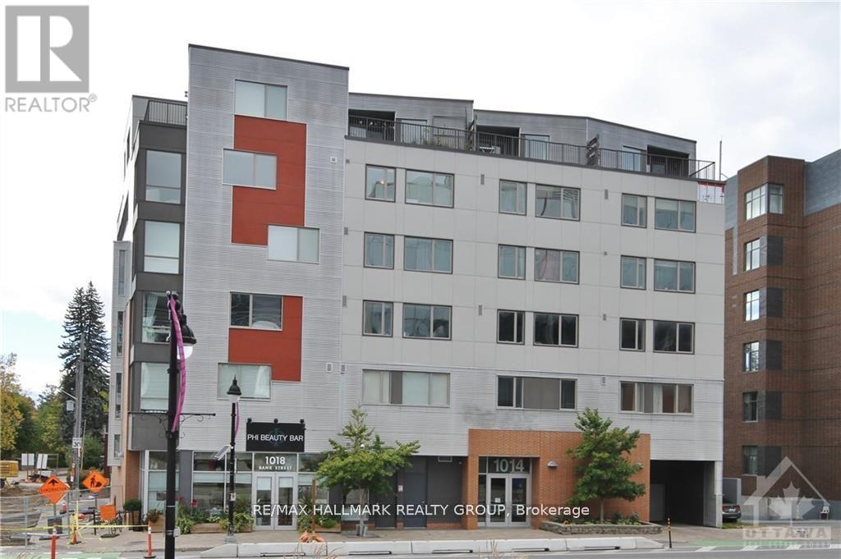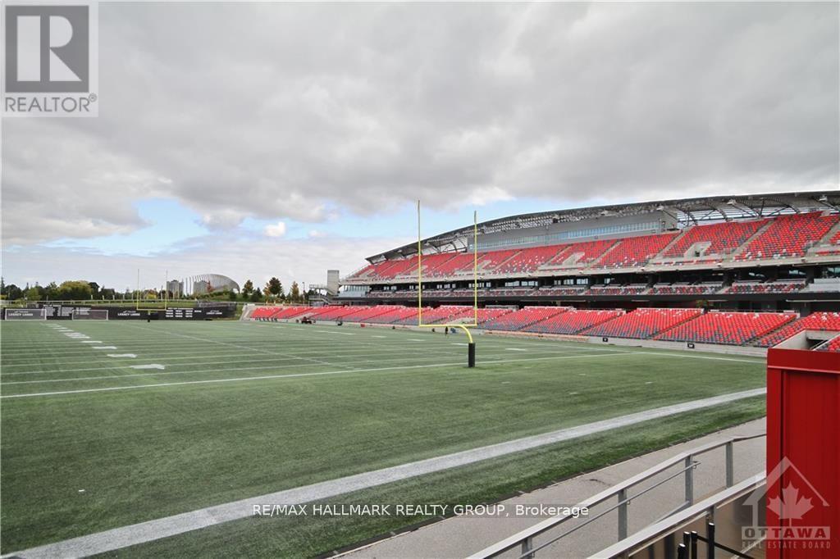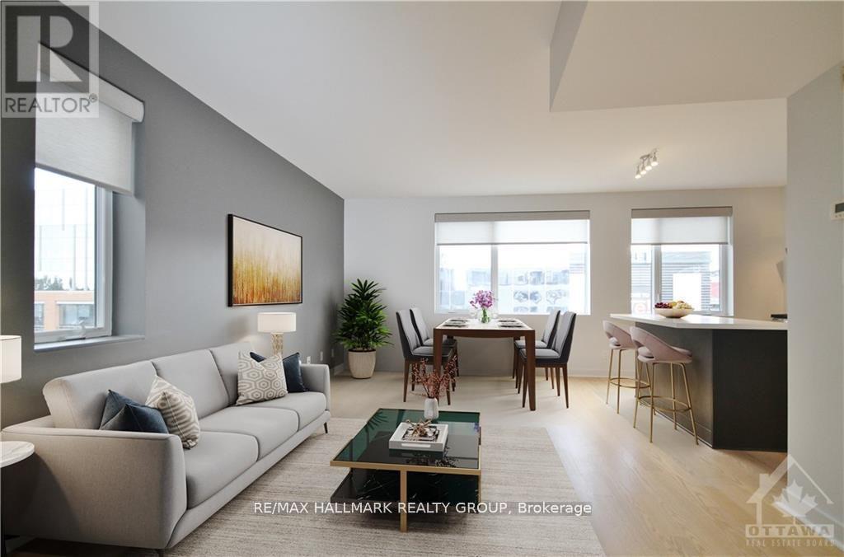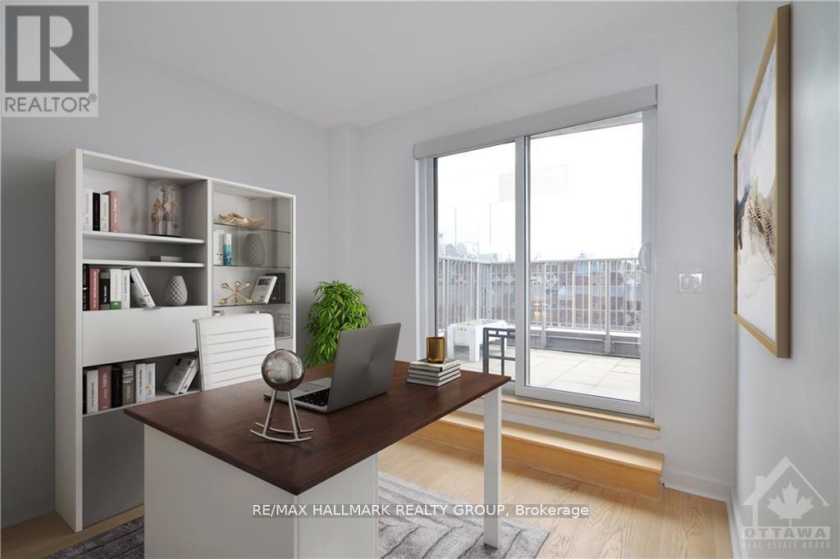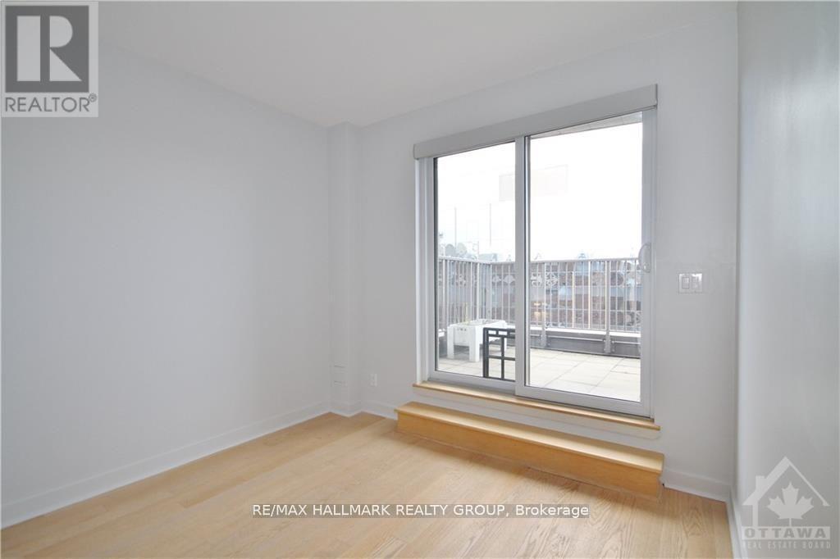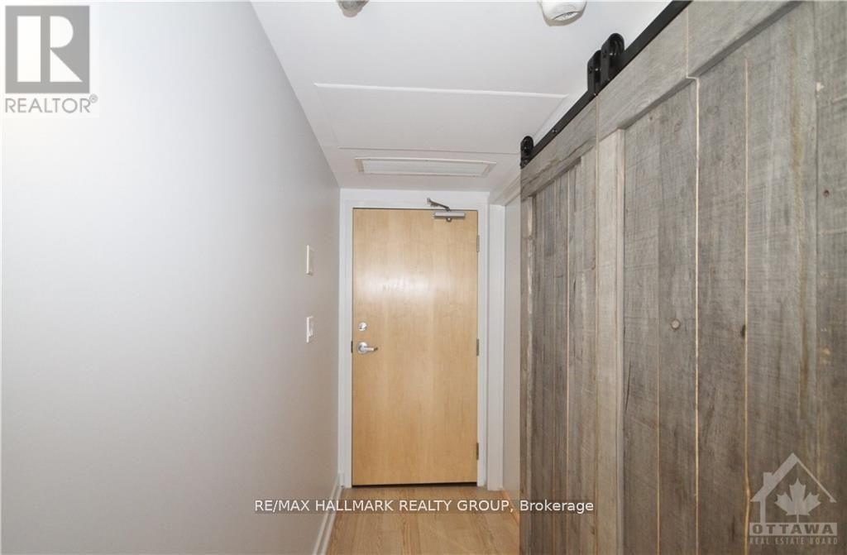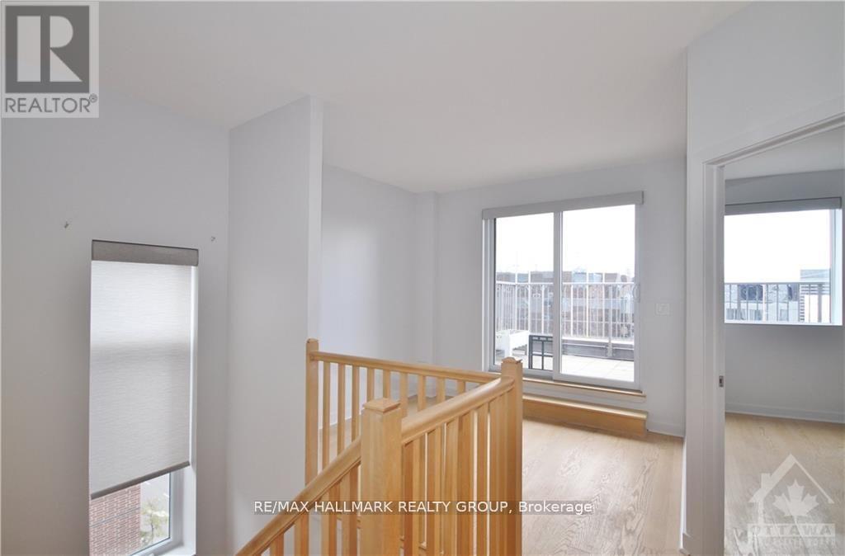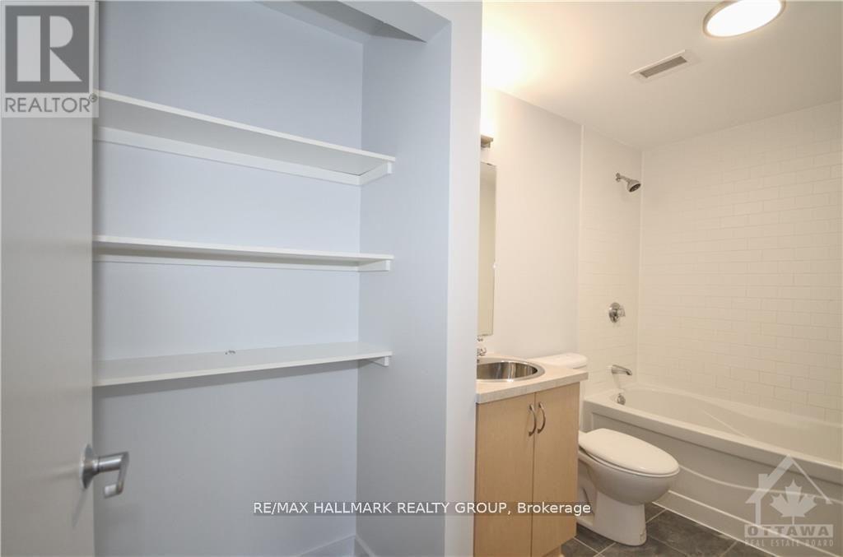508 - 1014 Bank Street N Ottawa, Ontario K1S 3W8

$579,000管理费,Heat, Water, Insurance
$1,041.22 每月
管理费,Heat, Water, Insurance
$1,041.22 每月Flooring: Hardwood, One underground parking spot. Stunning two storey 2 bedroom penthouse with roof top deck and garden area overlooking Landsdowne Park. Hardwood engineered floors, quartz kitchen counters, ss kitchen appliances, convenient main floor laundry, open concept living / dining main level. Second floor family room with patio doors to deck (9'6" x 9'2") and garden area (10'8" x 5'0"). Second floor primary bedroom, additional bedroom, and 4 pc bath. Conveniently located on Bank Street, with OC bus route at your front door, walk to Rideau Canal, shops, fine restaurants. 1160 sq ft from builders plans. Pets allowed (weight limit). Schedule B must accompany all offers. 24 hours irrevocable required on all offers as seller travels out of town a lot. Some rooms are virtually staged. Bicycle storage room., Flooring: Other (See Remarks). Pets allowed (weight restriction). (id:44758)
房源概要
| MLS® Number | X12129241 |
| 房源类型 | 民宅 |
| 社区名字 | 4401 - Glebe |
| 社区特征 | Pet Restrictions |
| 特征 | 阳台, In Suite Laundry |
| 总车位 | 1 |
| View Type | View Of Water |
详 情
| 浴室 | 1 |
| 地上卧房 | 1 |
| 总卧房 | 1 |
| 赠送家电包括 | 洗碗机, 烘干机, 炉子, 洗衣机, 冰箱 |
| 空调 | 中央空调 |
| 外墙 | 砖 |
| 供暖方式 | 电 |
| 供暖类型 | Heat Pump |
| 储存空间 | 2 |
| 内部尺寸 | 1000 - 1199 Sqft |
| 类型 | 公寓 |
车 位
| 地下 | |
| Garage | |
| 入内式车位 |
土地
| 英亩数 | 无 |
房 间
| 楼 层 | 类 型 | 长 度 | 宽 度 | 面 积 |
|---|---|---|---|---|
| 二楼 | 家庭房 | 3.04 m | 2.66 m | 3.04 m x 2.66 m |
| 二楼 | 主卧 | 4.16 m | 3.09 m | 4.16 m x 3.09 m |
| 二楼 | 卧室 | 2.71 m | 2.38 m | 2.71 m x 2.38 m |
| 二楼 | 其它 | 2.89 m | 2.79 m | 2.89 m x 2.79 m |
| 一楼 | 厨房 | 3.58 m | 1.98 m | 3.58 m x 1.98 m |
| 一楼 | 客厅 | 5.96 m | 3.65 m | 5.96 m x 3.65 m |
| 一楼 | 洗衣房 | 1.82 m | 1.21 m | 1.82 m x 1.21 m |
https://www.realtor.ca/real-estate/28271158/508-1014-bank-street-n-ottawa-4401-glebe

