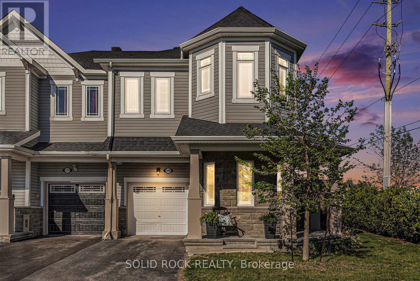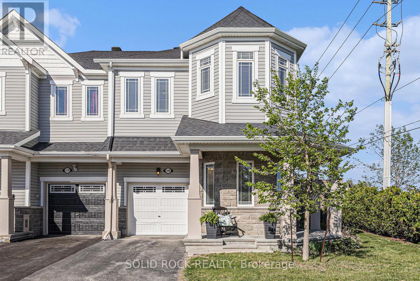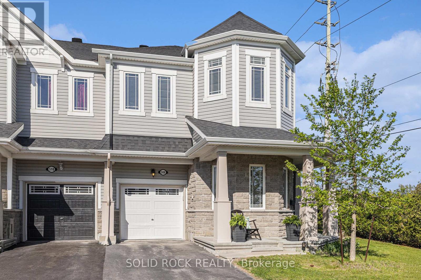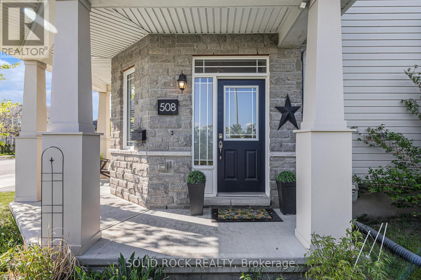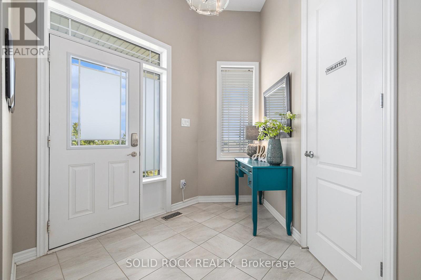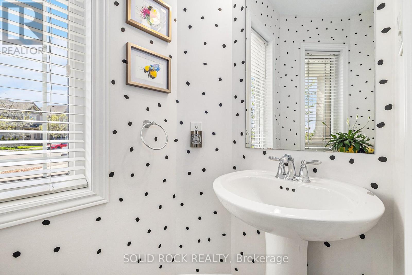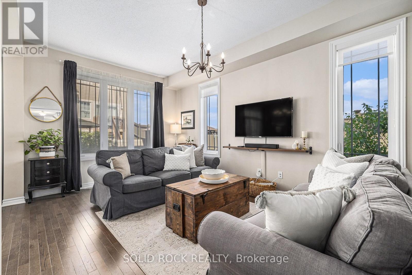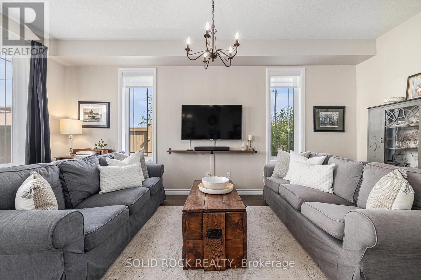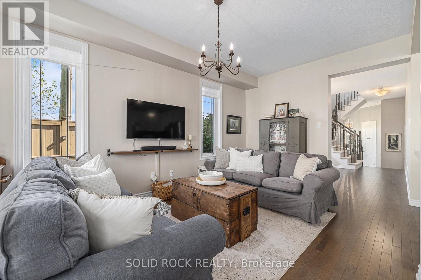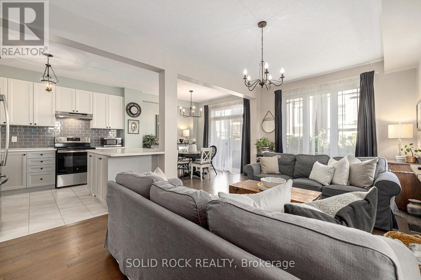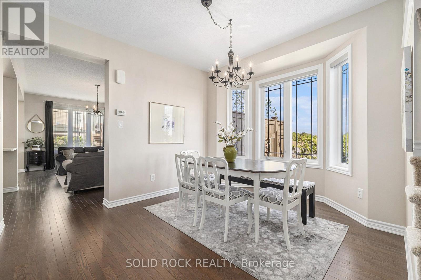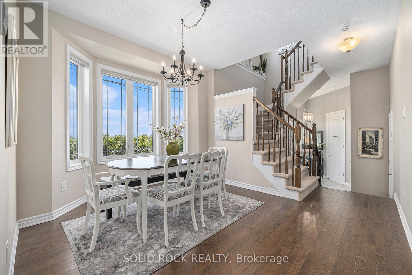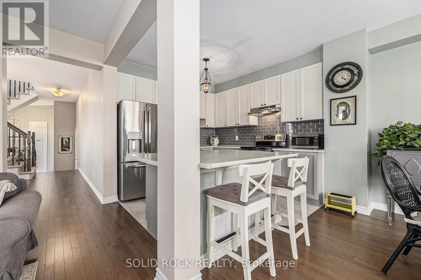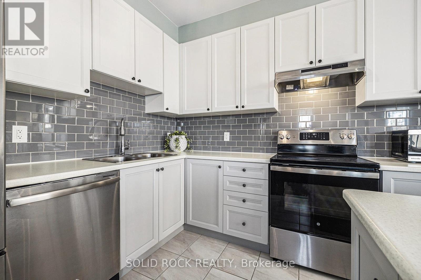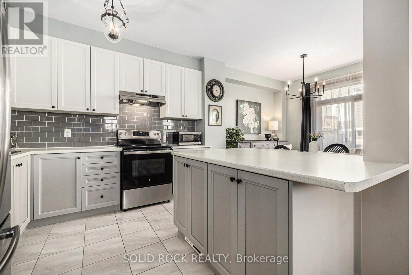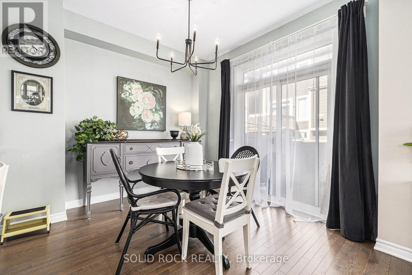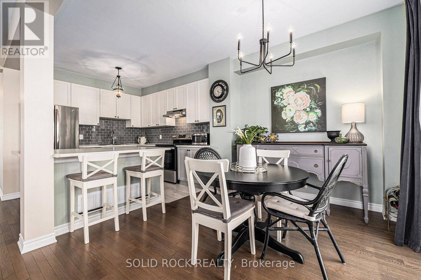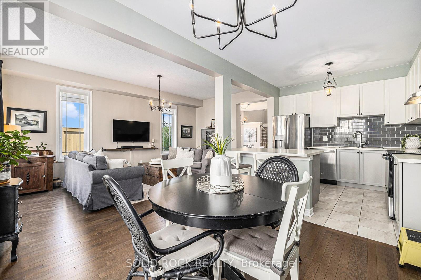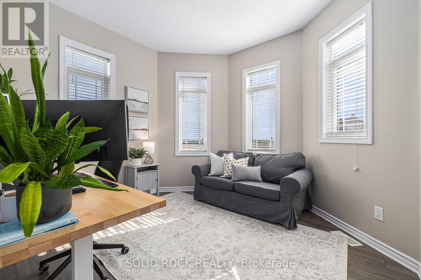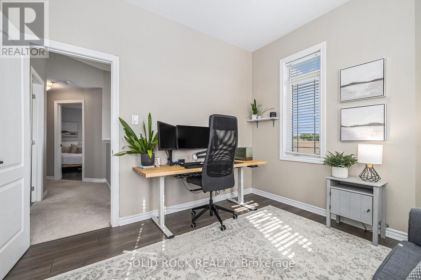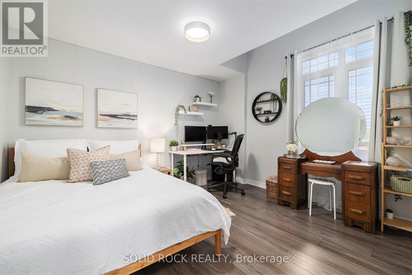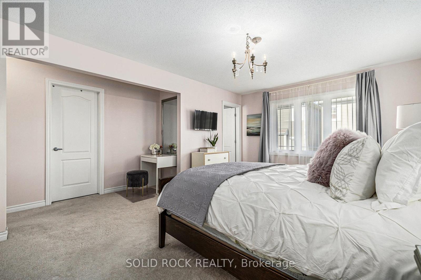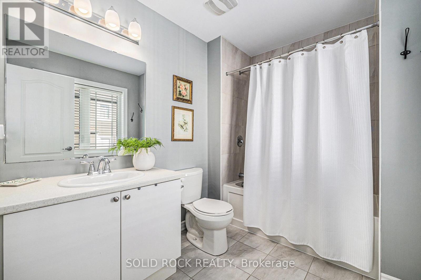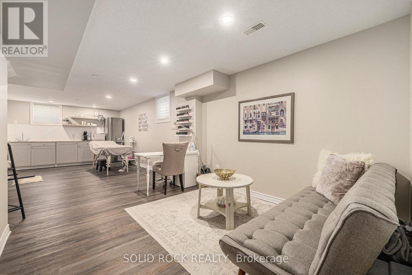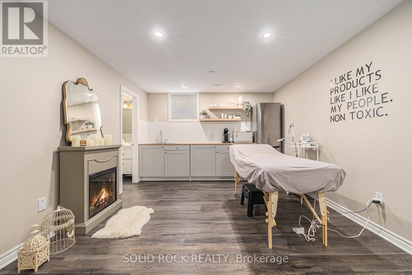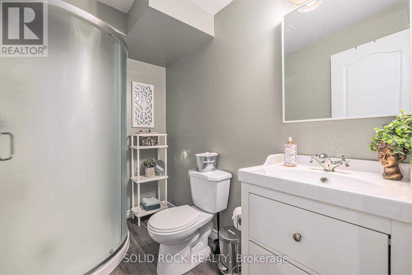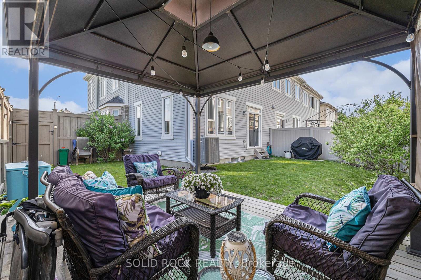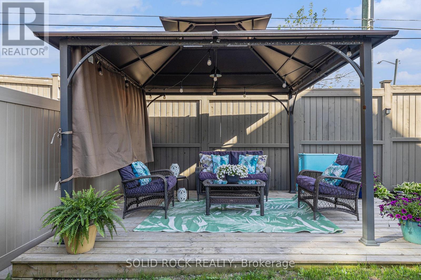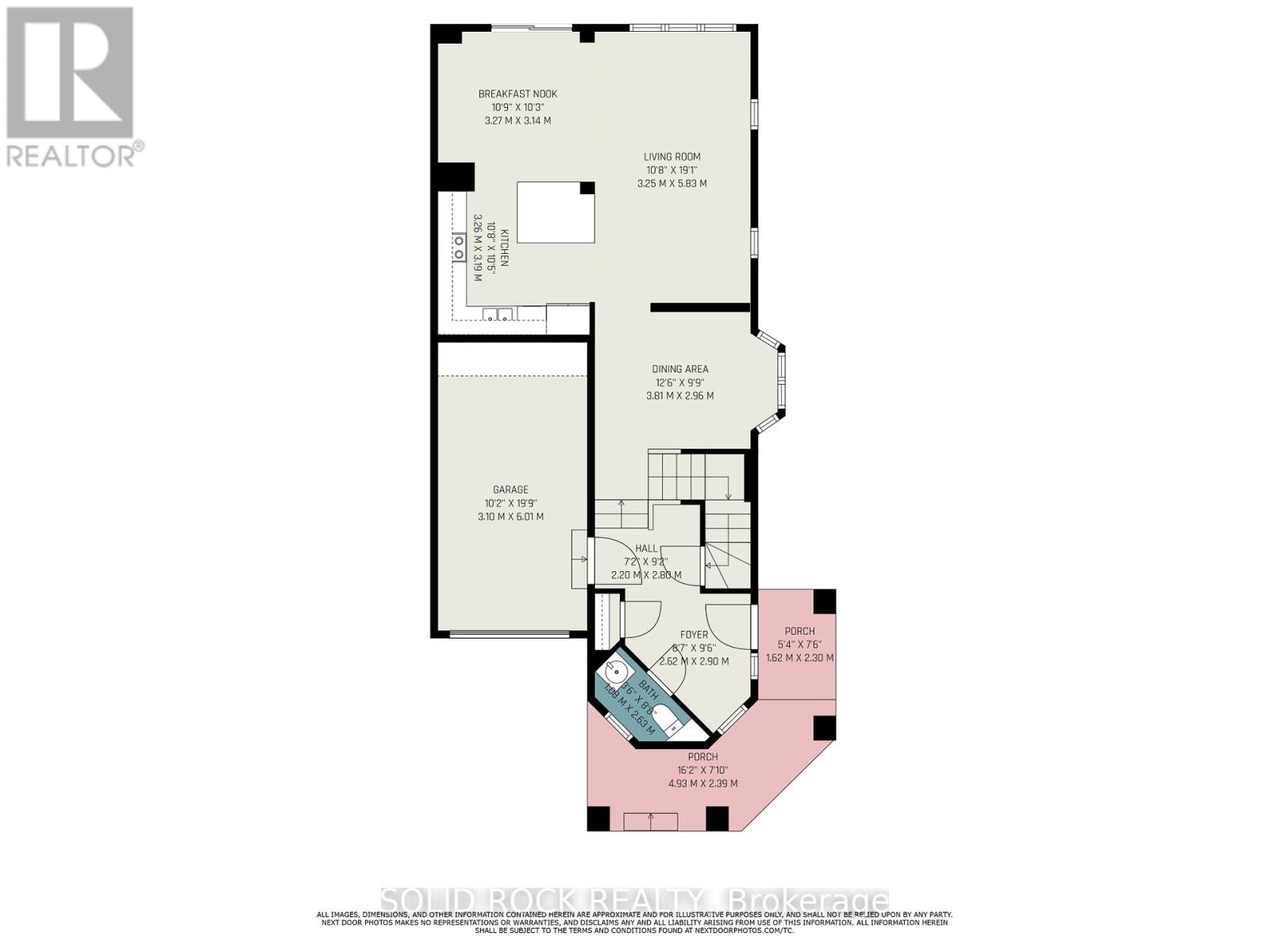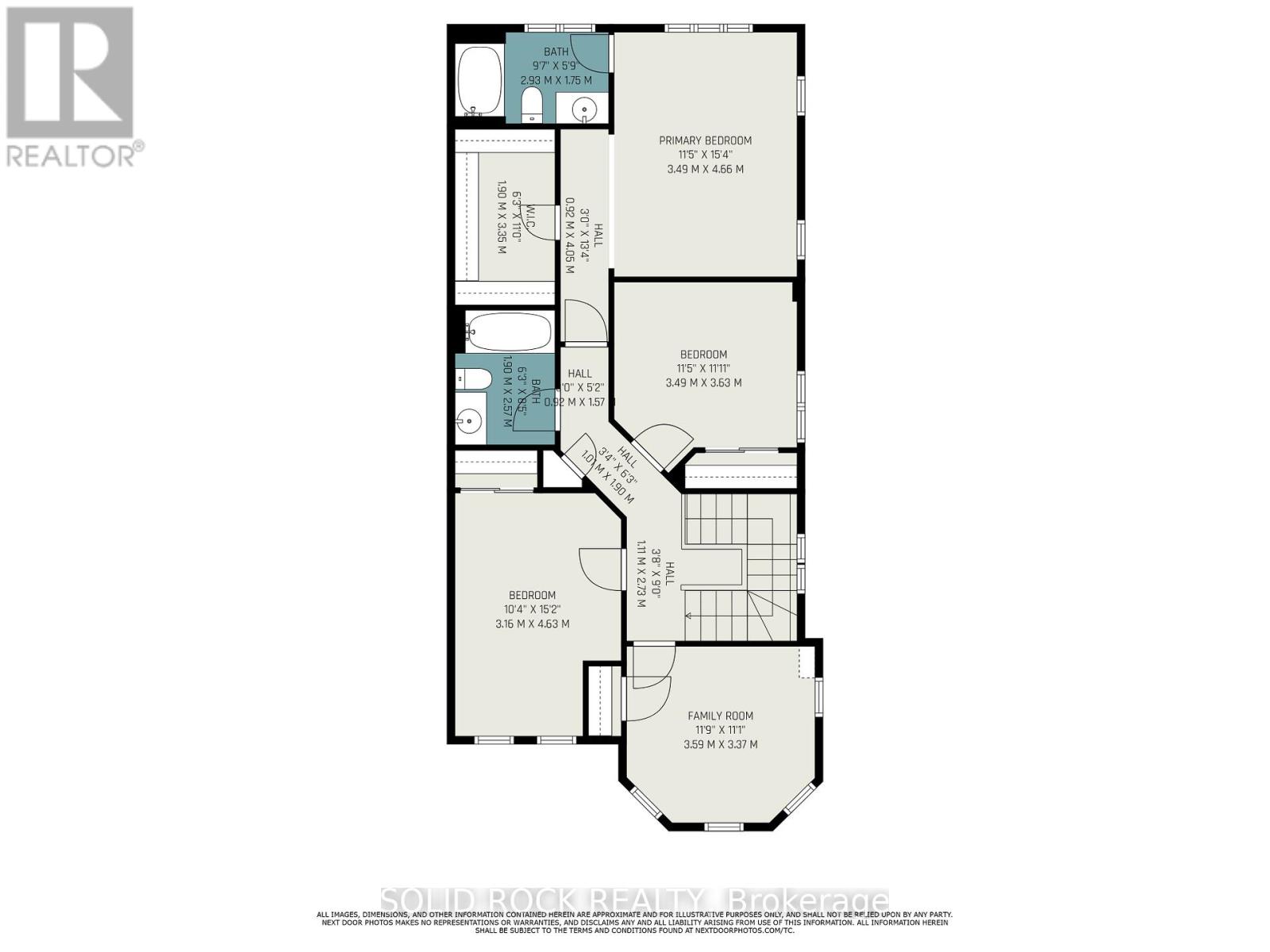4 卧室
4 浴室
1500 - 2000 sqft
中央空调
风热取暖
$714,900
Spacious End-Unit Townhome in Desirable Emerald Meadows! Welcome to this beautifully maintained end-unit townhome in the sought-after Emerald Meadows neighbourhood of Kanata. This spacious and bright home features impressive 11-foot ceilings in the foyer, complete with a convenient powder room...perfect for welcoming guests! Enjoy elegant entertaining in the separate formal dining room, or gather in the heart of the home: the open-concept kitchen with a large island, generous breakfast area, and adjacent family room ideal for both everyday living and hosting. Upstairs, you'll find 4 good-sized bedrooms, including a primary suite with a walk-in closet and a private ensuite. The fully finished lower level adds incredible versatility, featuring built-in cabinetry, a sink, fridge, and a full 3-piece bathroom with walk-in shower perfect for multigenerational living, a teen retreat, or a home-based business. Step outside to your fully fenced backyard oasis, complete with a gazebo, ideal for relaxing or entertaining in privacy. Located just minutes from top-rated schools, parks, shopping, and scenic bike trails, this home offers the perfect blend of comfort, convenience, and space. Don't miss your chance to call this one home! (id:44758)
Open House
此属性有开放式房屋!
开始于:
2:00 pm
结束于:
4:00 pm
房源概要
|
MLS® Number
|
X12156054 |
|
房源类型
|
民宅 |
|
社区名字
|
9010 - Kanata - Emerald Meadows/Trailwest |
|
附近的便利设施
|
公共交通, 学校, 公园 |
|
社区特征
|
School Bus |
|
特征
|
Irregular Lot Size |
|
总车位
|
3 |
详 情
|
浴室
|
4 |
|
地上卧房
|
4 |
|
总卧房
|
4 |
|
Age
|
6 To 15 Years |
|
赠送家电包括
|
Water Heater - Tankless, Garage Door Opener Remote(s), 洗碗机, 烘干机, Hood 电扇, 炉子, 洗衣机, 冰箱 |
|
地下室进展
|
已装修 |
|
地下室类型
|
N/a (finished) |
|
施工种类
|
附加的 |
|
空调
|
中央空调 |
|
外墙
|
石, 乙烯基壁板 |
|
地基类型
|
水泥 |
|
客人卫生间(不包含洗浴)
|
1 |
|
供暖方式
|
天然气 |
|
供暖类型
|
压力热风 |
|
储存空间
|
2 |
|
内部尺寸
|
1500 - 2000 Sqft |
|
类型
|
联排别墅 |
|
设备间
|
市政供水 |
车 位
土地
|
英亩数
|
无 |
|
围栏类型
|
Fenced Yard |
|
土地便利设施
|
公共交通, 学校, 公园 |
|
污水道
|
Sanitary Sewer |
|
土地深度
|
81 Ft ,10 In |
|
土地宽度
|
33 Ft ,10 In |
|
不规则大小
|
33.9 X 81.9 Ft |
房 间
| 楼 层 |
类 型 |
长 度 |
宽 度 |
面 积 |
|
二楼 |
Bedroom 4 |
3.47 m |
3.29 m |
3.47 m x 3.29 m |
|
二楼 |
浴室 |
2.53 m |
1.58 m |
2.53 m x 1.58 m |
|
二楼 |
主卧 |
4.82 m |
3.6 m |
4.82 m x 3.6 m |
|
二楼 |
浴室 |
2.68 m |
1.95 m |
2.68 m x 1.95 m |
|
二楼 |
第二卧房 |
3.66 m |
3.35 m |
3.66 m x 3.35 m |
|
二楼 |
第三卧房 |
3.29 m |
3.12 m |
3.29 m x 3.12 m |
|
地下室 |
家庭房 |
8.23 m |
3.5 m |
8.23 m x 3.5 m |
|
地下室 |
浴室 |
2.16 m |
1.55 m |
2.16 m x 1.55 m |
|
一楼 |
门厅 |
3.05 m |
2.44 m |
3.05 m x 2.44 m |
|
一楼 |
浴室 |
1.89 m |
1.07 m |
1.89 m x 1.07 m |
|
一楼 |
餐厅 |
3.65 m |
3.35 m |
3.65 m x 3.35 m |
|
一楼 |
厨房 |
2.71 m |
2.44 m |
2.71 m x 2.44 m |
|
一楼 |
Eating Area |
3.6 m |
2.77 m |
3.6 m x 2.77 m |
|
一楼 |
客厅 |
5.49 m |
3.35 m |
5.49 m x 3.35 m |
https://www.realtor.ca/real-estate/28329439/508-acceptance-place-ottawa-9010-kanata-emerald-meadowstrailwest


