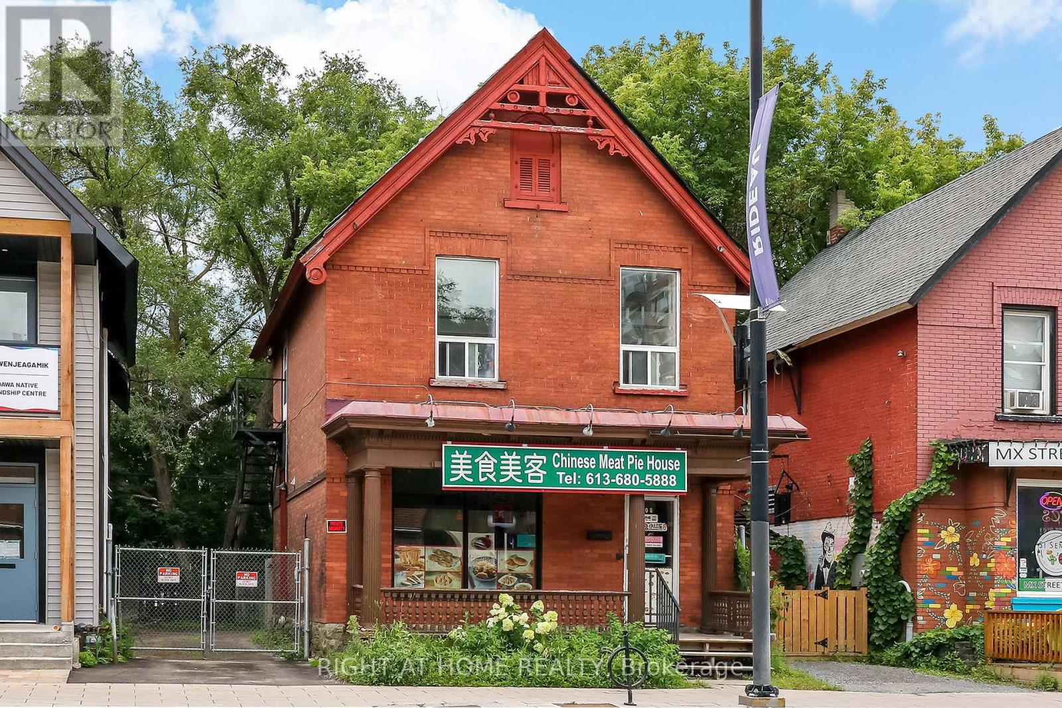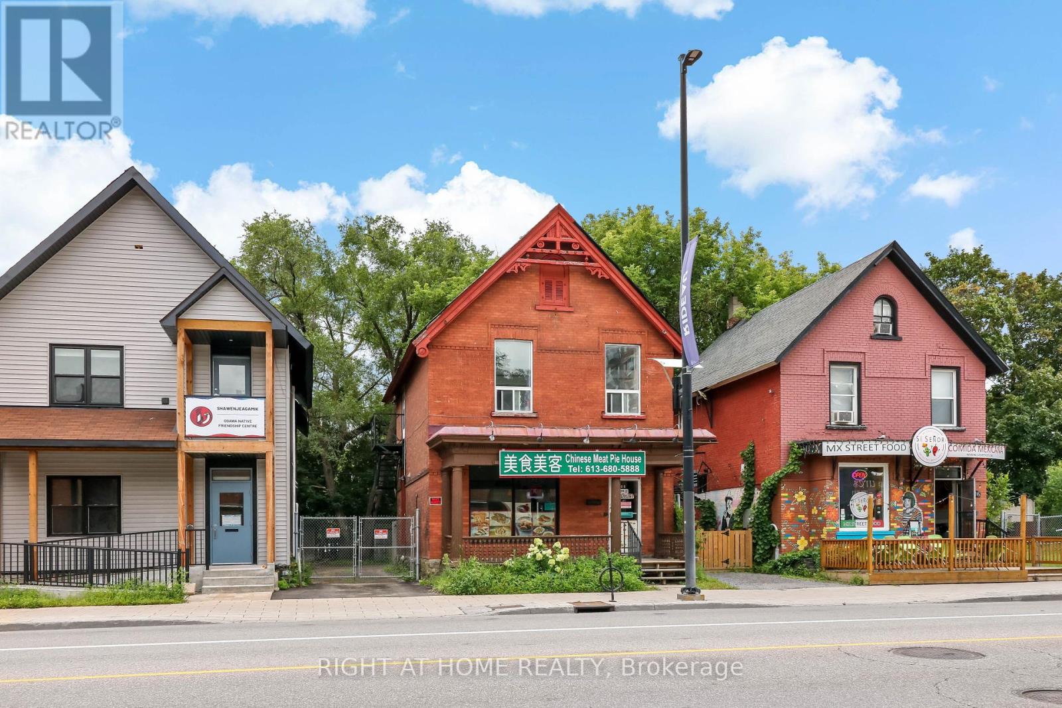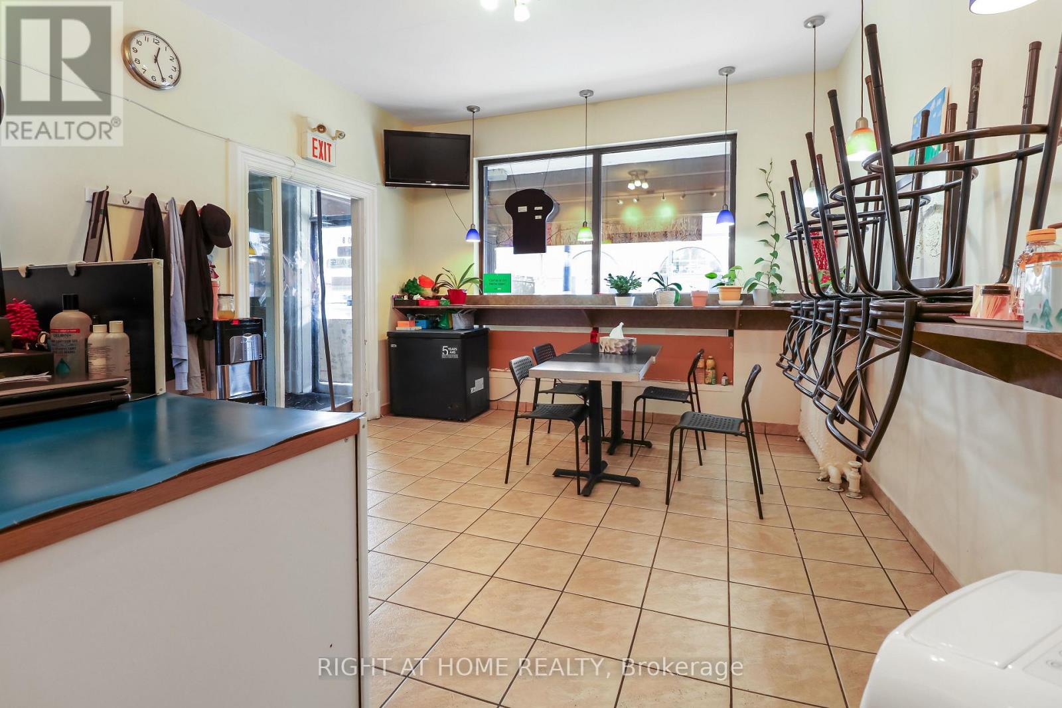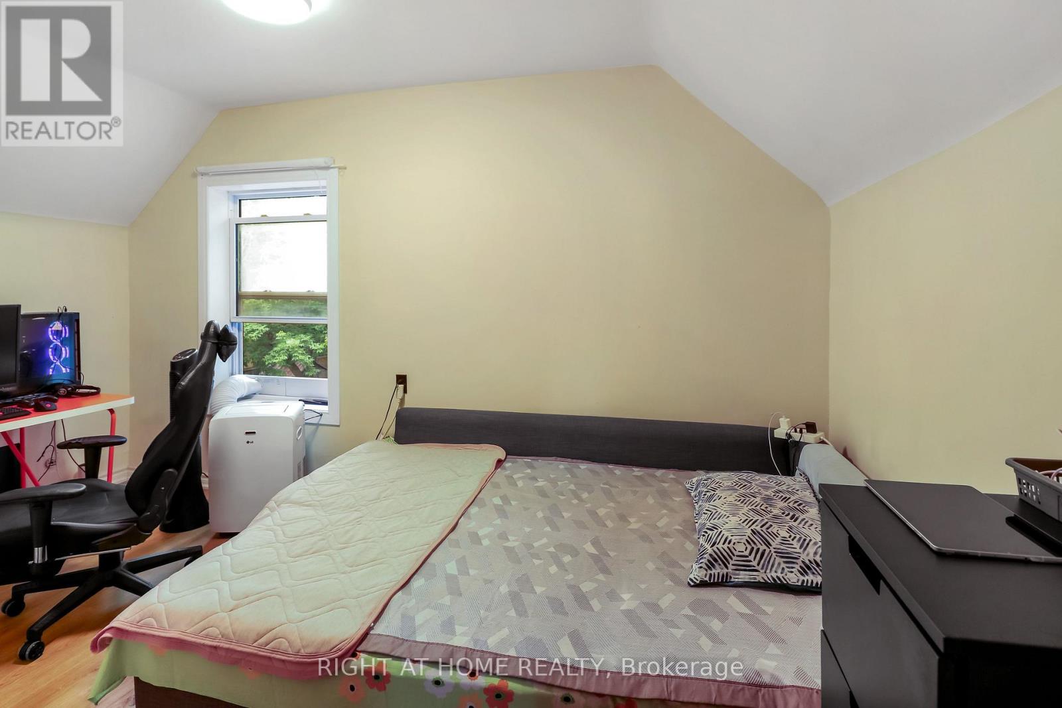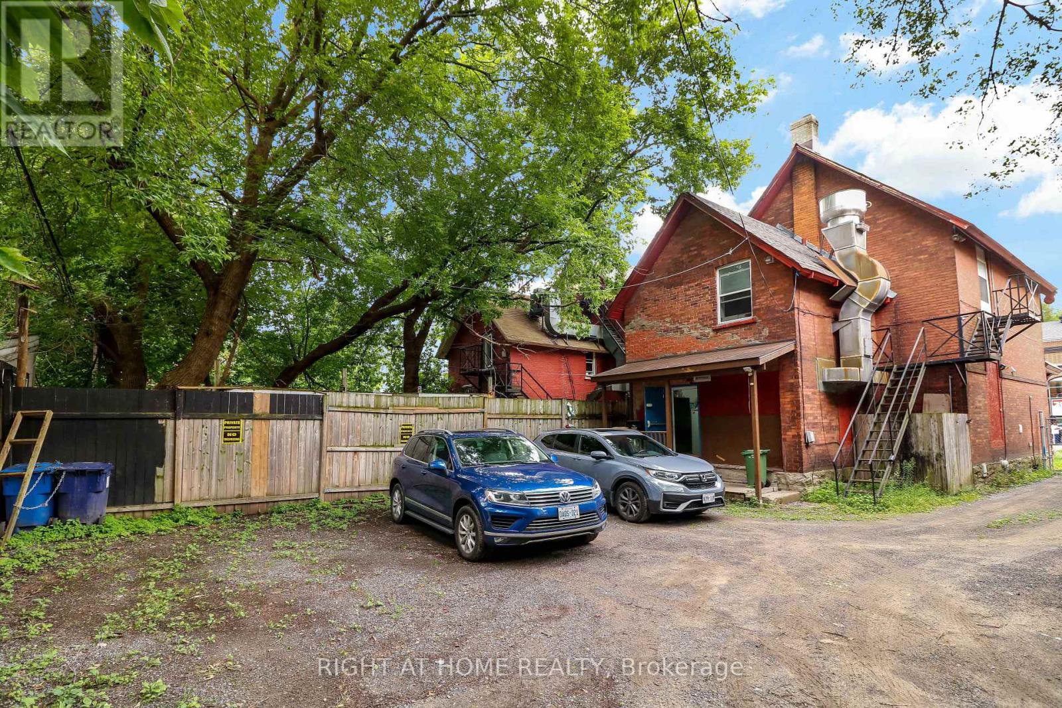3 卧室
3 浴室
1500 - 2000 sqft
Window Air Conditioner
Hot Water Radiator Heat
$1,795,000
Mixed commercial/residential freehold property on bustling Rideau Street, near University of Ottawa and various condo developments. The main floor is currently setup as a Chinese restaurant with a fully equipped kitchen and spare natural gas lines for additional gas equipments, complete with a customer seating area and bathroom. The full basement is ideal for storage and includes a 2-piece bathroom and utility rooms. Upstairs is the residential portion where you'll find 3 bedrooms, including one with an ensuite bathroom. Private driveway with up to 4 parking spots at the rear. Come check out this fantastic opportunity for investment or development! (id:44758)
房源概要
|
MLS® Number
|
X12065807 |
|
房源类型
|
民宅 |
|
社区名字
|
4003 - Sandy Hill |
|
附近的便利设施
|
公共交通, 公园 |
|
总车位
|
4 |
详 情
|
浴室
|
3 |
|
地上卧房
|
3 |
|
总卧房
|
3 |
|
赠送家电包括
|
Water Heater |
|
地下室进展
|
已完成 |
|
地下室类型
|
Full (unfinished) |
|
施工种类
|
独立屋 |
|
空调
|
Window Air Conditioner |
|
外墙
|
砖 |
|
地基类型
|
石 |
|
客人卫生间(不包含洗浴)
|
1 |
|
供暖方式
|
天然气 |
|
供暖类型
|
Hot Water Radiator Heat |
|
储存空间
|
2 |
|
内部尺寸
|
1500 - 2000 Sqft |
|
类型
|
独立屋 |
|
设备间
|
市政供水 |
车 位
土地
|
英亩数
|
无 |
|
土地便利设施
|
公共交通, 公园 |
|
污水道
|
Sanitary Sewer |
|
土地深度
|
99 Ft |
|
土地宽度
|
32 Ft ,3 In |
|
不规则大小
|
32.3 X 99 Ft ; 0 |
|
规划描述
|
Tm6[158]f(3.0)h(19) |
房 间
| 楼 层 |
类 型 |
长 度 |
宽 度 |
面 积 |
|
二楼 |
厨房 |
7.44 m |
4.03 m |
7.44 m x 4.03 m |
|
二楼 |
主卧 |
4.24 m |
3.98 m |
4.24 m x 3.98 m |
|
二楼 |
浴室 |
1.9 m |
2.13 m |
1.9 m x 2.13 m |
|
二楼 |
厨房 |
3.22 m |
2.59 m |
3.22 m x 2.59 m |
|
二楼 |
卧室 |
3.73 m |
3.73 m |
3.73 m x 3.73 m |
|
二楼 |
卧室 |
3.25 m |
4.47 m |
3.25 m x 4.47 m |
|
二楼 |
浴室 |
1.95 m |
1.98 m |
1.95 m x 1.98 m |
|
一楼 |
浴室 |
1.7 m |
1.01 m |
1.7 m x 1.01 m |
|
一楼 |
餐厅 |
5.1 m |
3.78 m |
5.1 m x 3.78 m |
https://www.realtor.ca/real-estate/28129091/508-rideau-street-ottawa-4003-sandy-hill


