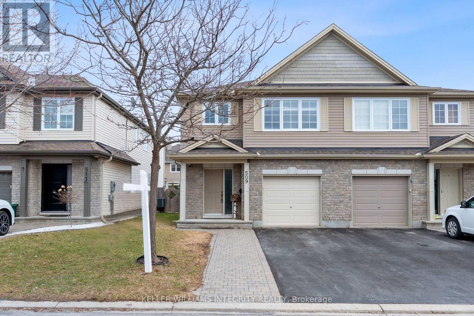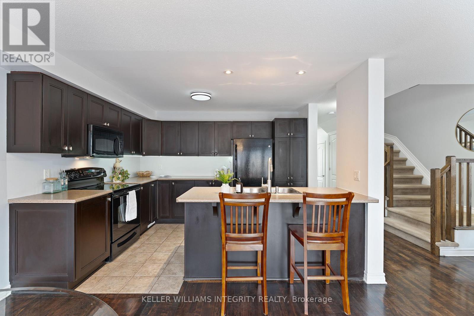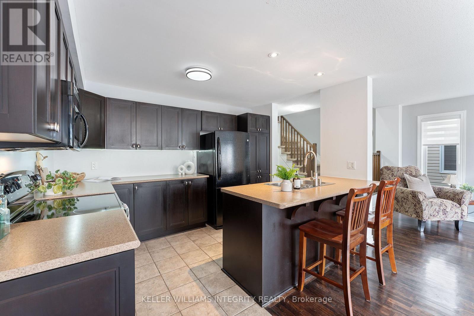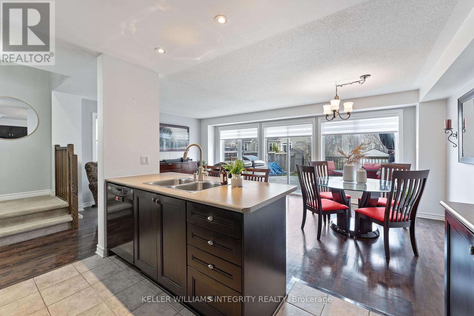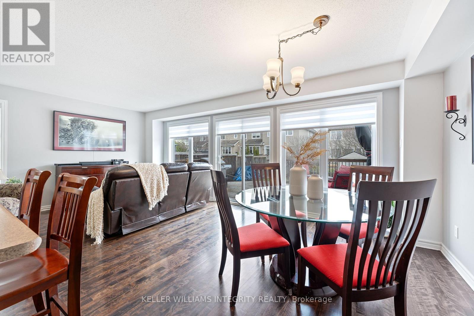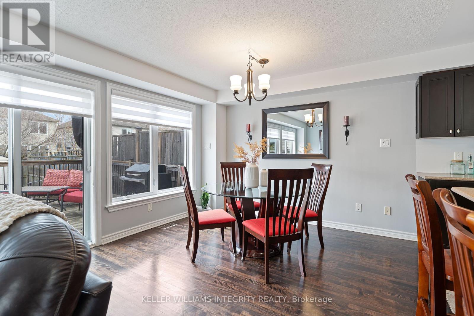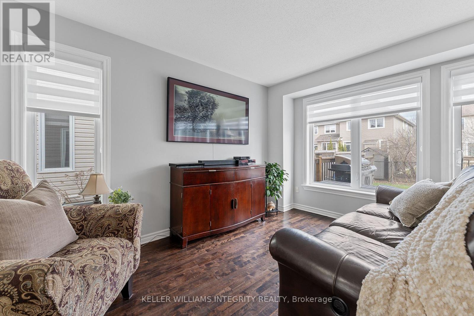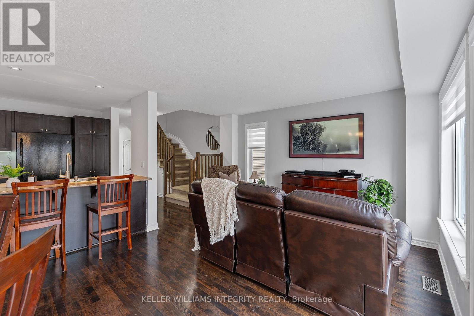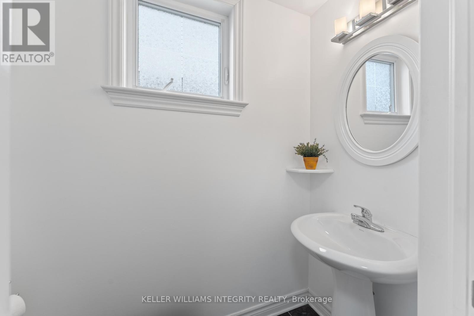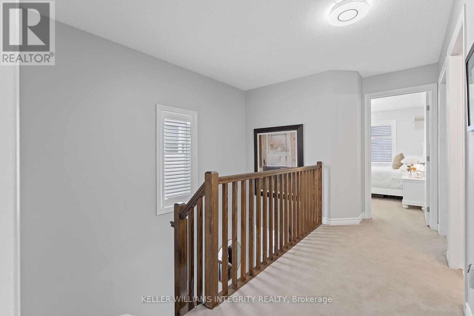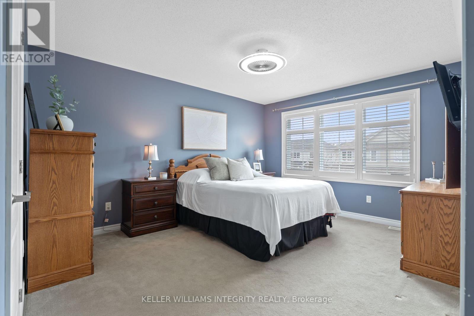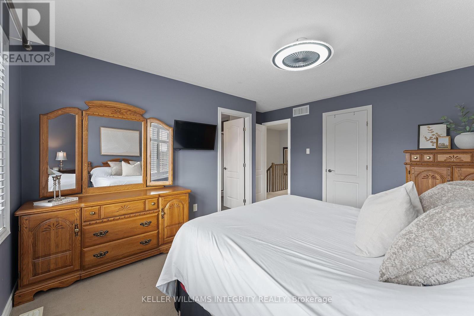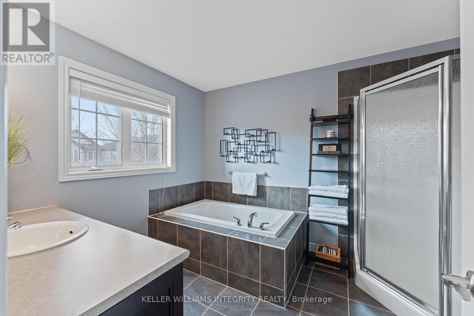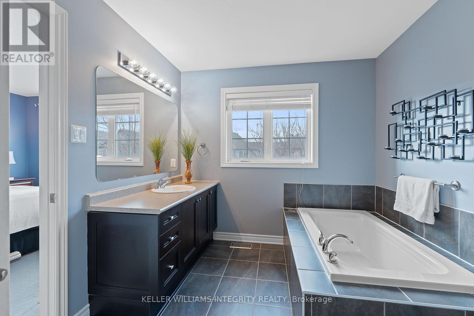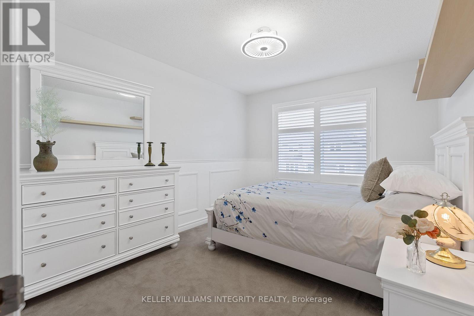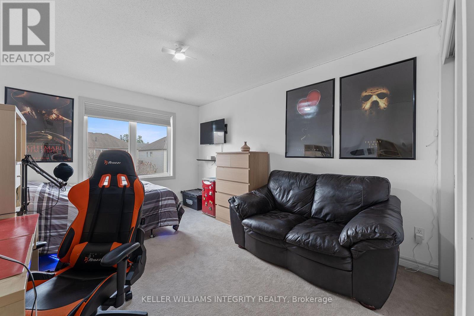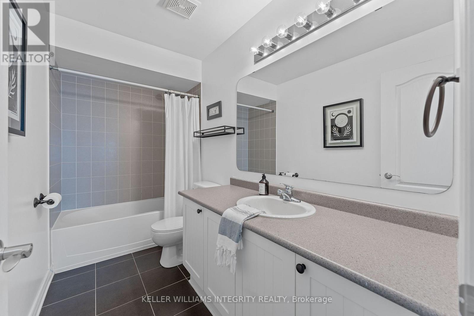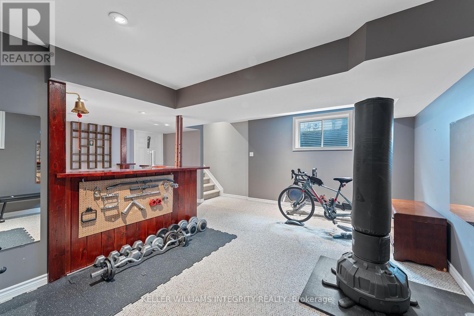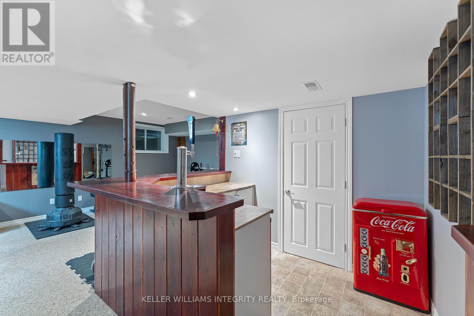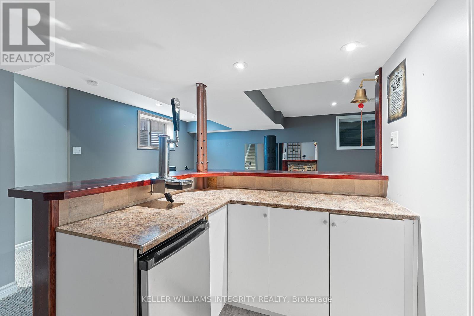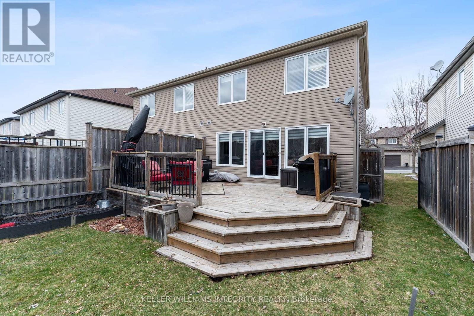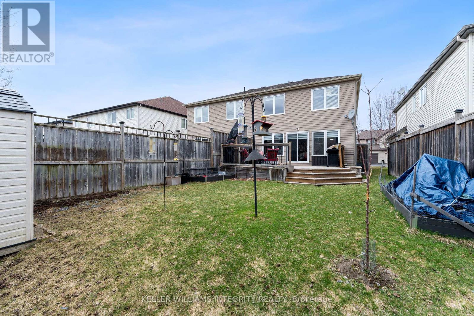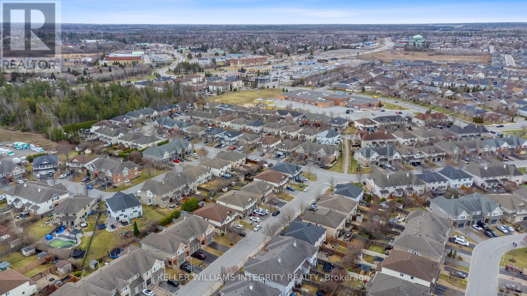3 卧室
3 浴室
1500 - 2000 sqft
中央空调
风热取暖
$658,000
Welcome to this 3-bedroom, 3-bathroom semi, ideally located on a quiet street in the sought-after Jackson Trails community. With walking trails, top-rated schools, parks, and local shops and restaurants just steps away, the location is hard to beat. Inside, the main floor offers a bright and functional layout, filled with natural light thanks extra windows. The open-concept kitchen, dining, and living spaces are perfect for both everyday living and entertaining. Upstairs, the spacious primary bedroom features its own spacious ensuite, and two additional bedrooms offer flexibility for family or guests. The finished basement with bar adds valuable bonus space ideal for a rec room, home gym, or office. Outside, the fully fenced backyard with a large deck is ready for summer evenings and weekend get-togethers. (id:44758)
房源概要
|
MLS® Number
|
X12098730 |
|
房源类型
|
民宅 |
|
社区名字
|
8211 - Stittsville (North) |
|
总车位
|
2 |
详 情
|
浴室
|
3 |
|
地上卧房
|
3 |
|
总卧房
|
3 |
|
赠送家电包括
|
Central Vacuum, Garage Door Opener Remote(s), 洗碗机, 烘干机, 微波炉, 炉子, 洗衣机, 窗帘, 冰箱 |
|
地下室进展
|
已装修 |
|
地下室类型
|
N/a (finished) |
|
施工种类
|
Semi-detached |
|
空调
|
中央空调 |
|
外墙
|
乙烯基壁板, 砖 |
|
地基类型
|
混凝土浇筑 |
|
客人卫生间(不包含洗浴)
|
1 |
|
供暖方式
|
天然气 |
|
供暖类型
|
压力热风 |
|
储存空间
|
2 |
|
内部尺寸
|
1500 - 2000 Sqft |
|
类型
|
独立屋 |
|
设备间
|
市政供水 |
车 位
土地
|
英亩数
|
无 |
|
污水道
|
Sanitary Sewer |
|
土地深度
|
107 Ft ,6 In |
|
土地宽度
|
27 Ft ,7 In |
|
不规则大小
|
27.6 X 107.5 Ft |
房 间
| 楼 层 |
类 型 |
长 度 |
宽 度 |
面 积 |
|
二楼 |
主卧 |
4.3 m |
3.5 m |
4.3 m x 3.5 m |
|
二楼 |
浴室 |
2.6 m |
3.7 m |
2.6 m x 3.7 m |
|
二楼 |
卧室 |
3.5 m |
2.9 m |
3.5 m x 2.9 m |
|
二楼 |
卧室 |
3.2 m |
4.2 m |
3.2 m x 4.2 m |
|
二楼 |
浴室 |
3.1 m |
1.5 m |
3.1 m x 1.5 m |
|
地下室 |
娱乐,游戏房 |
5.9 m |
6 m |
5.9 m x 6 m |
|
一楼 |
门厅 |
2.4 m |
1.8 m |
2.4 m x 1.8 m |
|
一楼 |
客厅 |
3.2 m |
4.3 m |
3.2 m x 4.3 m |
|
一楼 |
餐厅 |
3.4 m |
3.1 m |
3.4 m x 3.1 m |
|
一楼 |
厨房 |
3.8 m |
2.7 m |
3.8 m x 2.7 m |
|
一楼 |
浴室 |
0.9 m |
2.1 m |
0.9 m x 2.1 m |
https://www.realtor.ca/real-estate/28203099/509-cherokee-way-ottawa-8211-stittsville-north


