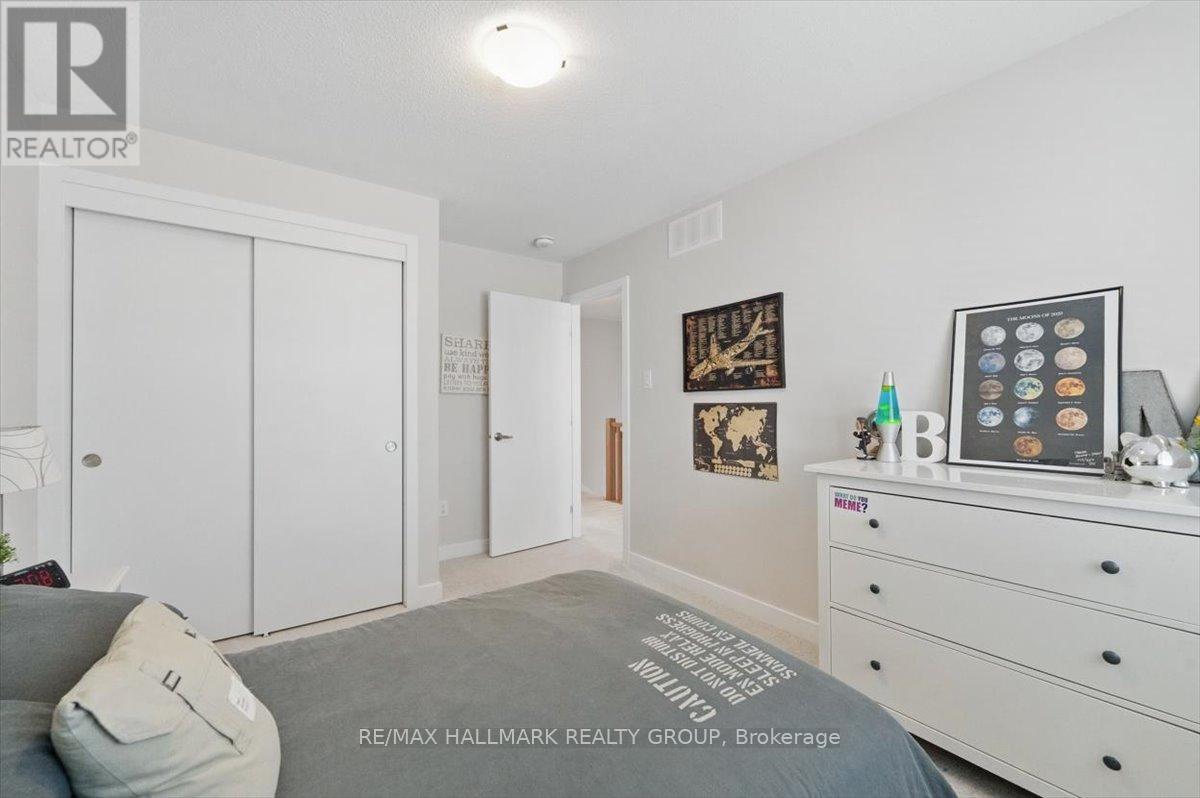3 卧室
4 浴室
1500 - 2000 sqft
壁炉
中央空调
风热取暖
$719,900
OPEN HOUSE April 12th 2-4pm ** Prepare to be captivated! This stunning, barely-lived-in 2022 build is a masterclass in modern elegance. Step inside and be greeted by tasteful finishes that exude sophistication. The heart of this home is undoubtedly the show-stopping kitchen, complete with a chef's pantry, perfect for culinary adventures. The open-concept design flows seamlessly into a large living room, creating an ideal space for entertaining or relaxing with loved ones. Upstairs, you'll discover three generously sized bedrooms, including a large primary suite boasting a luxurious 4-piece ensuite. But the living space doesn't end there! A large, finished basement offers endless possibilities for recreation or relaxation. Outside, a delightful backyard awaits, complete with a sunny deck, perfect for enjoying warm afternoons. This is more than just a house; it's a lifestyle. Close to all amenities. Don't miss your chance to own this exceptional property! (id:44758)
房源概要
|
MLS® Number
|
X12069601 |
|
房源类型
|
民宅 |
|
社区名字
|
8208 - Btwn Franktown Rd. & Fallowfield Rd. |
|
总车位
|
2 |
|
结构
|
Deck |
详 情
|
浴室
|
4 |
|
地上卧房
|
3 |
|
总卧房
|
3 |
|
Age
|
0 To 5 Years |
|
公寓设施
|
Fireplace(s) |
|
赠送家电包括
|
Hot Tub, Water Heater, 洗碗机, 烘干机, Hood 电扇, 炉子, 洗衣机, 窗帘, 冰箱 |
|
地下室进展
|
已装修 |
|
地下室类型
|
N/a (finished) |
|
施工种类
|
独立屋 |
|
空调
|
中央空调 |
|
外墙
|
乙烯基壁板 |
|
壁炉
|
有 |
|
Fireplace Total
|
1 |
|
地基类型
|
混凝土浇筑 |
|
客人卫生间(不包含洗浴)
|
2 |
|
供暖方式
|
天然气 |
|
供暖类型
|
压力热风 |
|
储存空间
|
2 |
|
内部尺寸
|
1500 - 2000 Sqft |
|
类型
|
独立屋 |
|
设备间
|
Community Water System |
车 位
土地
|
英亩数
|
无 |
|
污水道
|
Sanitary Sewer |
|
土地深度
|
88 Ft ,8 In |
|
土地宽度
|
30 Ft |
|
不规则大小
|
30 X 88.7 Ft |
|
规划描述
|
住宅 |
房 间
| 楼 层 |
类 型 |
长 度 |
宽 度 |
面 积 |
|
二楼 |
主卧 |
6.19 m |
3.81 m |
6.19 m x 3.81 m |
|
二楼 |
卧室 |
4.21 m |
3.65 m |
4.21 m x 3.65 m |
|
二楼 |
卧室 |
3.83 m |
3.53 m |
3.83 m x 3.53 m |
|
Lower Level |
娱乐,游戏房 |
6.4 m |
4.72 m |
6.4 m x 4.72 m |
|
一楼 |
客厅 |
6.24 m |
4.16 m |
6.24 m x 4.16 m |
|
一楼 |
餐厅 |
4.01 m |
2.43 m |
4.01 m x 2.43 m |
|
一楼 |
厨房 |
3.65 m |
2.74 m |
3.65 m x 2.74 m |
https://www.realtor.ca/real-estate/28137489/509-oldenburg-avenue-ottawa-8208-btwn-franktown-rd-fallowfield-rd


































