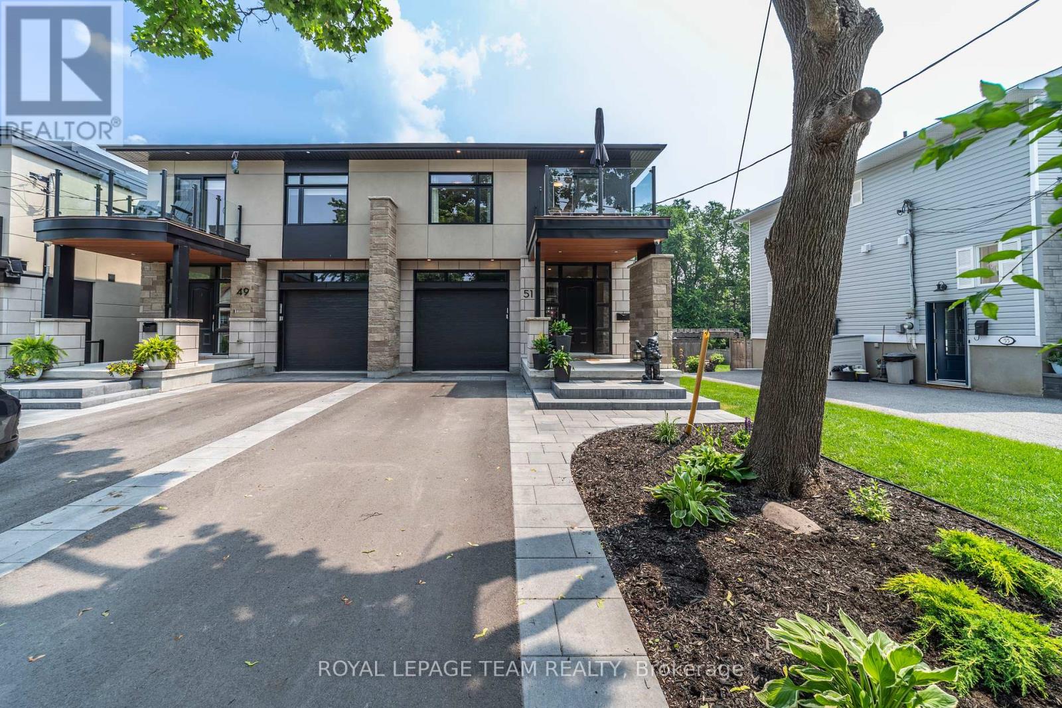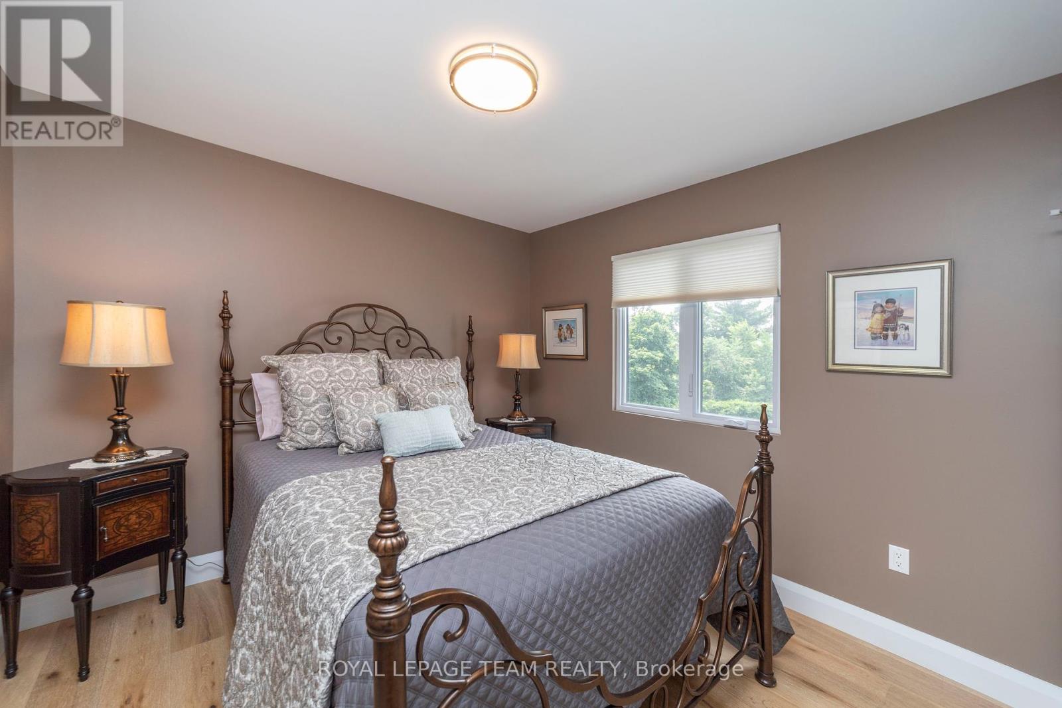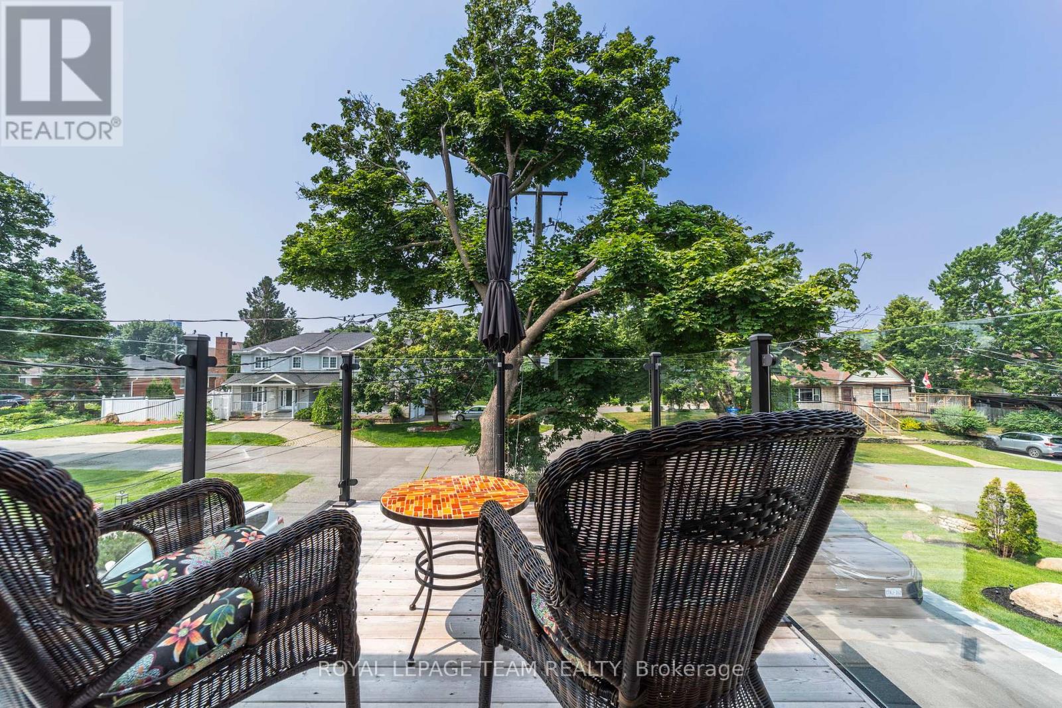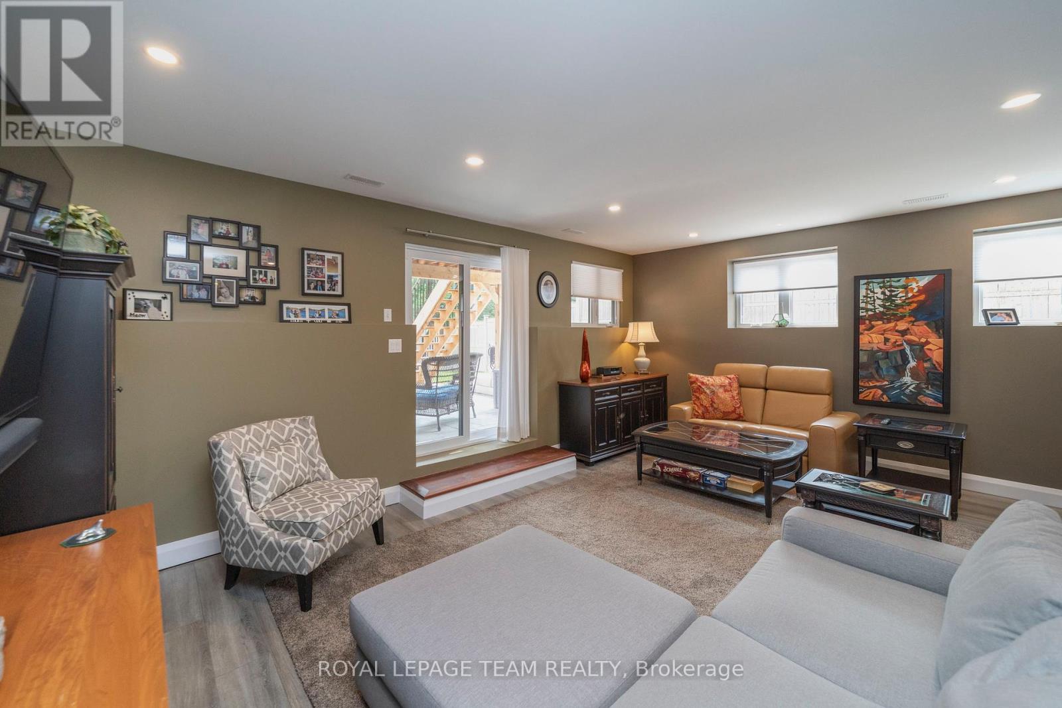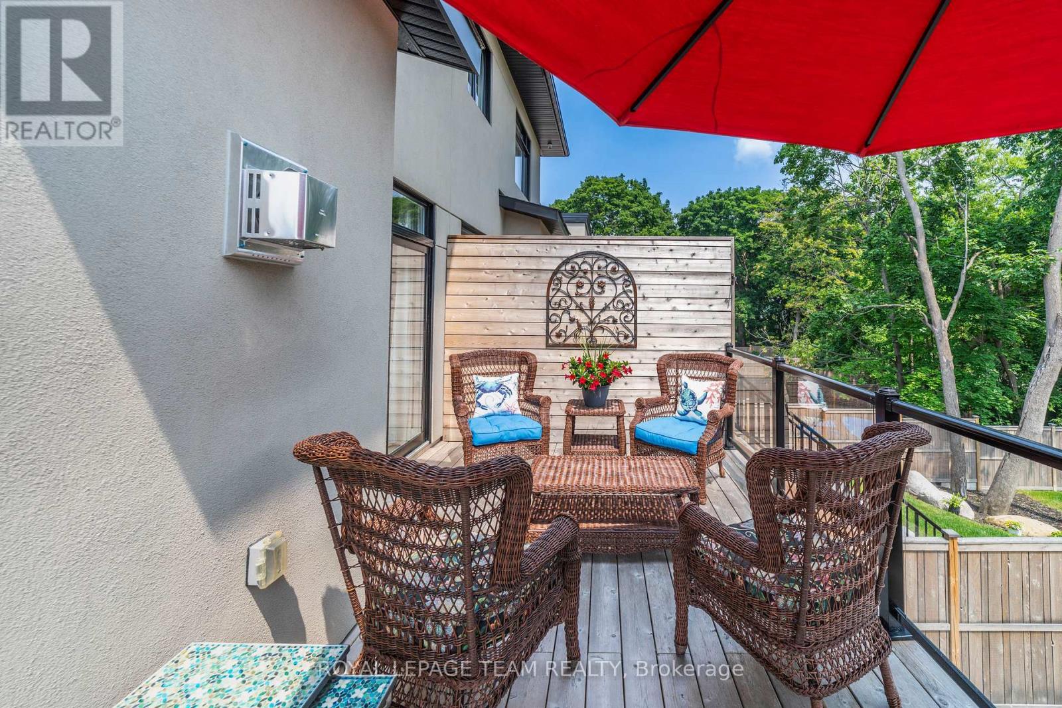4 卧室
4 浴室
2500 - 3000 sqft
壁炉
中央空调
风热取暖
Landscaped
$1,575,000
Stunning, spacious & bright, custom-built semi-detached on a premium 166 ft deep lot. This property offers 3,350 sq/ft of finished space, including an elegant open-concept main level w/ample windows on two sides & high ceilings. A thoughtfully designed main level offers ample space & light + a coffee/wine bar tucked off the kitchen for both added convenience and luxury. Offering four bedrooms + four bathrooms, ensuring plenty of space for a family or guests. The large walk-out basement includes a rough-in for a bar and the covered extended patio with/heater provides the perfect space for outdoor entertaining. A generous east-facing raised deck off the main living area and a sunny west-facing balcony offer additional options for outdoor relaxation & enjoyment. Additional features of this exceptional property include a primary retreat w/walk-in closet & ensuite bath, a generous walk-in linen closet, convenient second-level laundry w/handy built-ins, radiant heated floors, a BBQ hook-up, an elegant gas fireplace w/granite surround & a custom shed. The home is nestled in a quiet pocket, just a short stroll to transit (coming LRT) & the Ottawa River parkway, providing quick access to cycling/walking paths, cross-country skiing/snowshoeing, downtown Ottawa & Gatineau. (id:44758)
房源概要
|
MLS® Number
|
X12017865 |
|
房源类型
|
民宅 |
|
社区名字
|
5101 - Woodroffe |
|
附近的便利设施
|
公共交通 |
|
总车位
|
3 |
|
结构
|
Porch, Deck, Patio(s), 棚 |
|
View Type
|
River View |
详 情
|
浴室
|
4 |
|
地上卧房
|
4 |
|
总卧房
|
4 |
|
Age
|
0 To 5 Years |
|
公寓设施
|
Fireplace(s) |
|
赠送家电包括
|
Garage Door Opener Remote(s), Central Vacuum, Water Heater - Tankless, Blinds, 洗碗机, 烘干机, Garage Door Opener, 微波炉, 报警系统, 炉子, 洗衣机, 冰箱 |
|
地下室进展
|
已装修 |
|
地下室功能
|
Walk Out |
|
地下室类型
|
N/a (finished) |
|
施工种类
|
Semi-detached |
|
空调
|
中央空调 |
|
外墙
|
灰泥, 石 |
|
Fire Protection
|
Security System, Smoke Detectors |
|
壁炉
|
有 |
|
Fireplace Total
|
1 |
|
地基类型
|
混凝土 |
|
客人卫生间(不包含洗浴)
|
1 |
|
供暖方式
|
天然气 |
|
供暖类型
|
压力热风 |
|
储存空间
|
2 |
|
内部尺寸
|
2500 - 3000 Sqft |
|
类型
|
独立屋 |
|
设备间
|
市政供水 |
车 位
土地
|
英亩数
|
无 |
|
围栏类型
|
Fully Fenced, Fenced Yard |
|
土地便利设施
|
公共交通 |
|
Landscape Features
|
Landscaped |
|
污水道
|
Sanitary Sewer |
|
土地深度
|
166 Ft ,6 In |
|
土地宽度
|
32 Ft ,2 In |
|
不规则大小
|
32.2 X 166.5 Ft |
|
规划描述
|
R2f |
房 间
| 楼 层 |
类 型 |
长 度 |
宽 度 |
面 积 |
|
二楼 |
第三卧房 |
3.35 m |
3.2 m |
3.35 m x 3.2 m |
|
二楼 |
Bedroom 4 |
3.35 m |
3.2 m |
3.35 m x 3.2 m |
|
二楼 |
浴室 |
3.35 m |
1.5 m |
3.35 m x 1.5 m |
|
二楼 |
洗衣房 |
2.4 m |
2.13 m |
2.4 m x 2.13 m |
|
二楼 |
主卧 |
4.3 m |
4.11 m |
4.3 m x 4.11 m |
|
二楼 |
浴室 |
4.11 m |
2 m |
4.11 m x 2 m |
|
二楼 |
其它 |
1.83 m |
1.52 m |
1.83 m x 1.52 m |
|
二楼 |
第二卧房 |
3.66 m |
3.05 m |
3.66 m x 3.05 m |
|
地下室 |
家庭房 |
8 m |
6 m |
8 m x 6 m |
|
地下室 |
浴室 |
2.3 m |
1.68 m |
2.3 m x 1.68 m |
|
地下室 |
设备间 |
2.3 m |
2.25 m |
2.3 m x 2.25 m |
|
地下室 |
其它 |
3.7 m |
2.4 m |
3.7 m x 2.4 m |
|
一楼 |
门厅 |
2.6 m |
1.37 m |
2.6 m x 1.37 m |
|
一楼 |
浴室 |
1.84 m |
0.91 m |
1.84 m x 0.91 m |
|
一楼 |
厨房 |
4.6 m |
2.74 m |
4.6 m x 2.74 m |
|
一楼 |
Pantry |
|
|
Measurements not available |
|
一楼 |
餐厅 |
6.24 m |
2.3 m |
6.24 m x 2.3 m |
|
一楼 |
客厅 |
6.71 m |
4 m |
6.71 m x 4 m |
https://www.realtor.ca/real-estate/28020855/51-aylen-avenue-ottawa-5101-woodroffe





