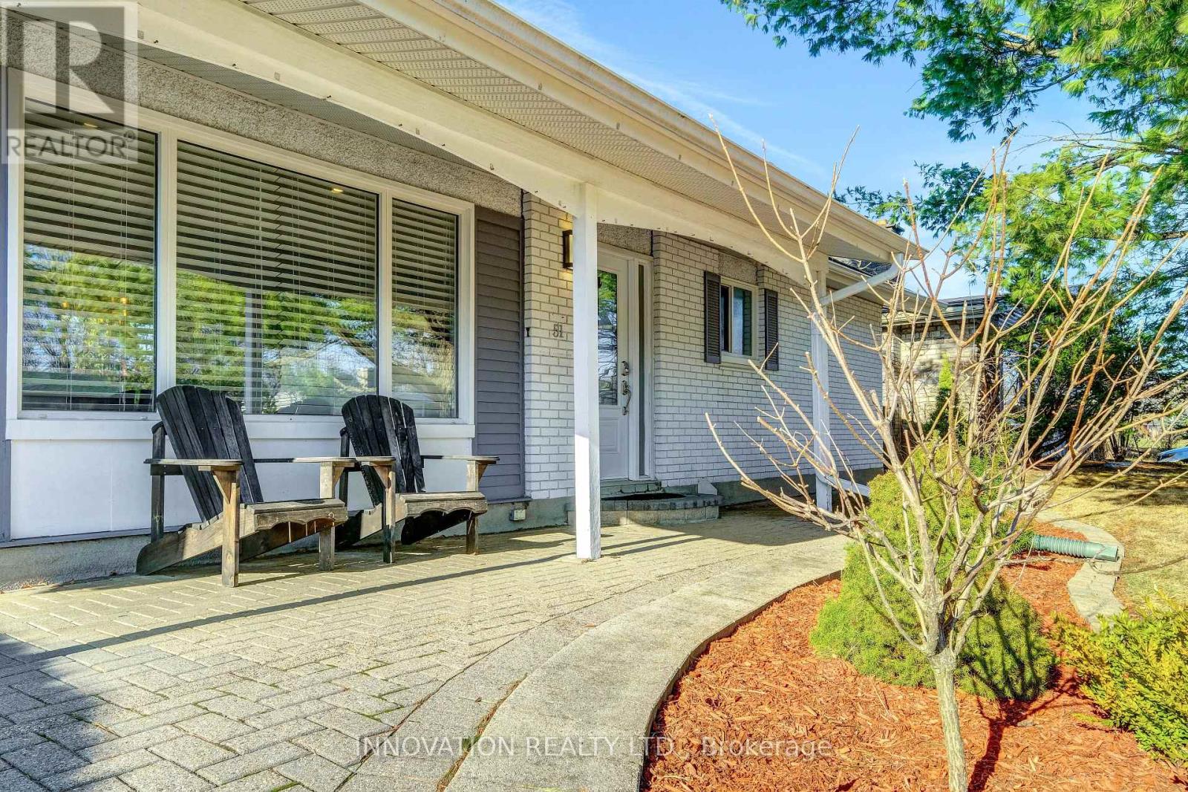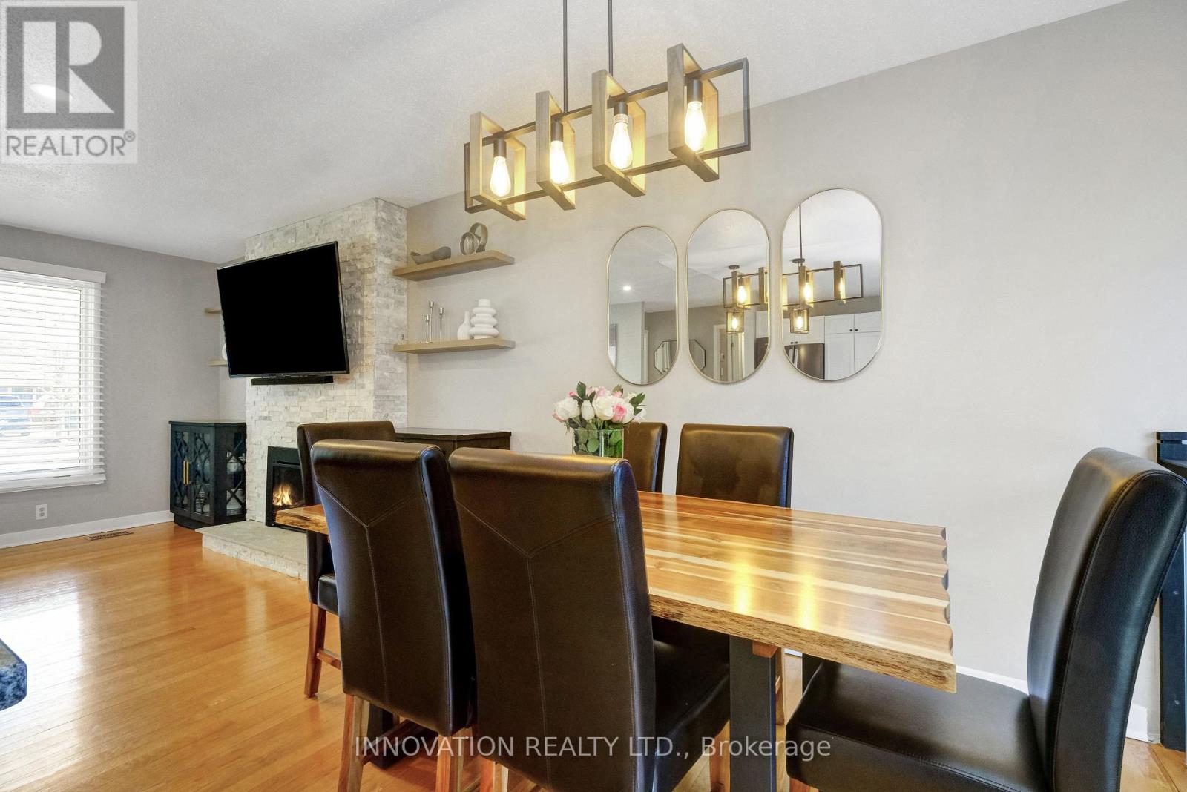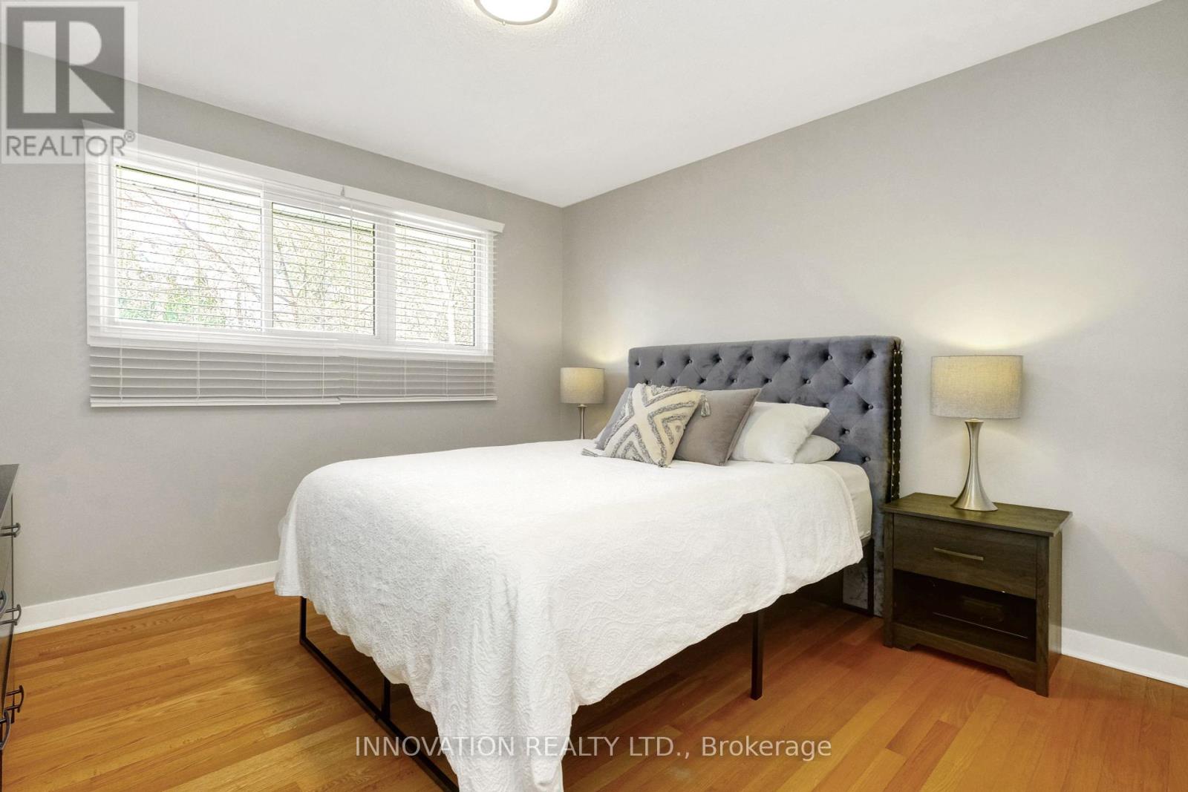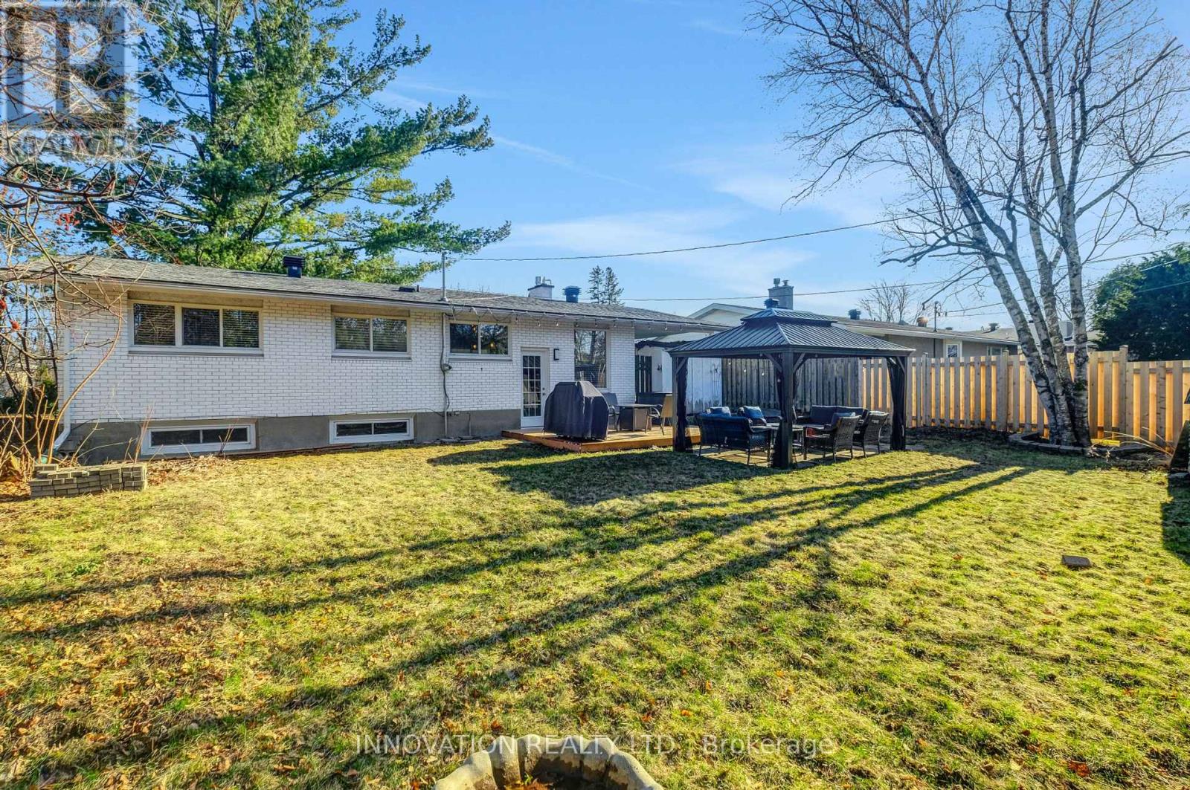3 卧室
2 浴室
1100 - 1500 sqft
平房
中央空调
风热取暖
$779,900
Charming Bungalow in Crystal Beach Thoughtfully Upgraded & Move-In Ready! Welcome to 51 Cleadon Drive, a beautifully renovated all-brick bungalow in the sought-after Crystal Beach neighborhood. Nestled near the Nepean Sailing Club and the Ottawa River, this sun-filled home offers the perfect blend of tranquility and convenience. Modern Upgrades & Elegant Finishes; fully updated lighting throughout the home for a bright and welcoming ambiance, sleek kitchen renovation, including a granite countertop, refinished cabinetry, upgraded hardware and faucet and new appliances (dishwasher, fridge, stove, hood fan), pot lights and pendant lighting for a stylish touch. Upgraded main-level bathroom, featuring a new vanity, mirror, and shower, plus beautiful tile. Basement enhancements, including new laminate flooring, a refreshed basement washroom, and large windows for natural light. Outdoor oasis, complete with a new deck and fence for privacy perfect for entertaining. Close to Bayshore Shopping Mall, and the future LRT, near DND, Abbott, mins drive to Kanata high-tech sector and the future Moodie LRT station. Don't miss this incredible opportunity to own a thoughtfully upgraded home in Crystal Beach. (id:44758)
房源概要
|
MLS® Number
|
X12103340 |
|
房源类型
|
民宅 |
|
社区名字
|
7002 - Crystal Beach |
|
特征
|
无地毯 |
|
总车位
|
2 |
详 情
|
浴室
|
2 |
|
地上卧房
|
3 |
|
总卧房
|
3 |
|
Age
|
51 To 99 Years |
|
赠送家电包括
|
Water Meter, 洗碗机, 烘干机, Hood 电扇, 炉子, 洗衣机, 窗帘, 冰箱 |
|
建筑风格
|
平房 |
|
地下室进展
|
已装修 |
|
地下室类型
|
N/a (finished) |
|
施工种类
|
独立屋 |
|
空调
|
中央空调 |
|
外墙
|
砖 |
|
Fire Protection
|
Smoke Detectors |
|
Flooring Type
|
Hardwood, Tile, Laminate |
|
地基类型
|
混凝土浇筑 |
|
供暖方式
|
天然气 |
|
供暖类型
|
压力热风 |
|
储存空间
|
1 |
|
内部尺寸
|
1100 - 1500 Sqft |
|
类型
|
独立屋 |
|
设备间
|
市政供水 |
车 位
土地
|
英亩数
|
无 |
|
围栏类型
|
Fenced Yard |
|
污水道
|
Sanitary Sewer |
|
土地深度
|
99 Ft ,10 In |
|
土地宽度
|
64 Ft ,10 In |
|
不规则大小
|
64.9 X 99.9 Ft |
|
规划描述
|
住宅. |
房 间
| 楼 层 |
类 型 |
长 度 |
宽 度 |
面 积 |
|
地下室 |
娱乐,游戏房 |
7.37 m |
3.74 m |
7.37 m x 3.74 m |
|
地下室 |
浴室 |
1.46 m |
2.45 m |
1.46 m x 2.45 m |
|
一楼 |
门厅 |
1.75 m |
1.15 m |
1.75 m x 1.15 m |
|
一楼 |
客厅 |
3.54 m |
4.63 m |
3.54 m x 4.63 m |
|
一楼 |
餐厅 |
3.54 m |
2.32 m |
3.54 m x 2.32 m |
|
一楼 |
厨房 |
3.91 m |
3.24 m |
3.91 m x 3.24 m |
|
一楼 |
卧室 |
2.64 m |
3.25 m |
2.64 m x 3.25 m |
|
一楼 |
第二卧房 |
3.66 m |
3.41 m |
3.66 m x 3.41 m |
|
一楼 |
第三卧房 |
3.64 m |
2.31 m |
3.64 m x 2.31 m |
|
一楼 |
浴室 |
2.57 m |
1.29 m |
2.57 m x 1.29 m |
设备间
https://www.realtor.ca/real-estate/28213943/51-cleadon-drive-ottawa-7002-crystal-beach















































