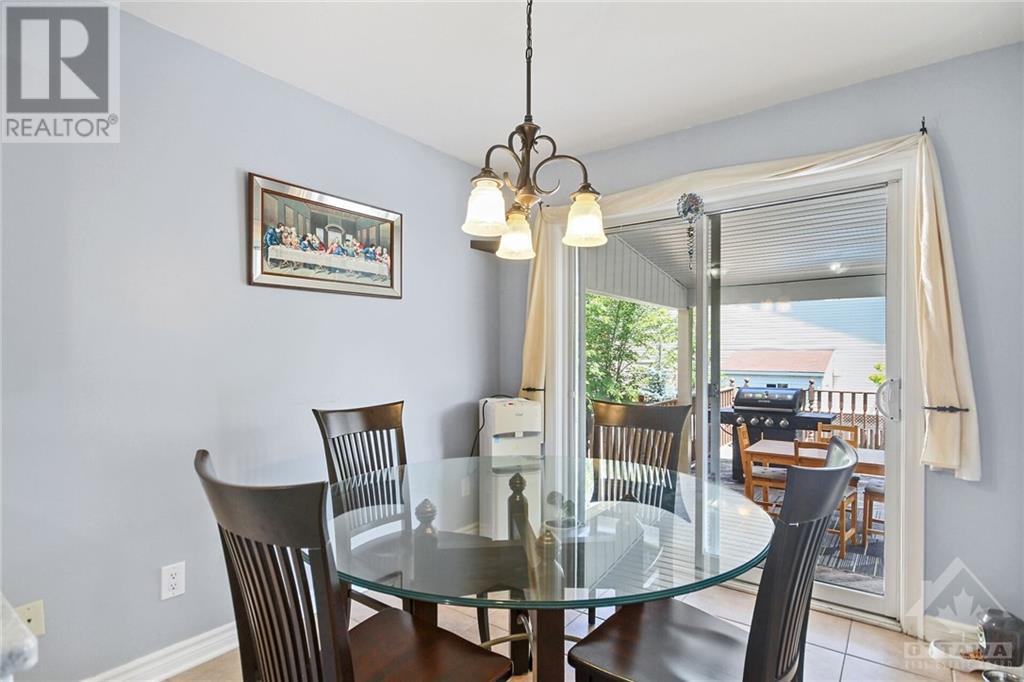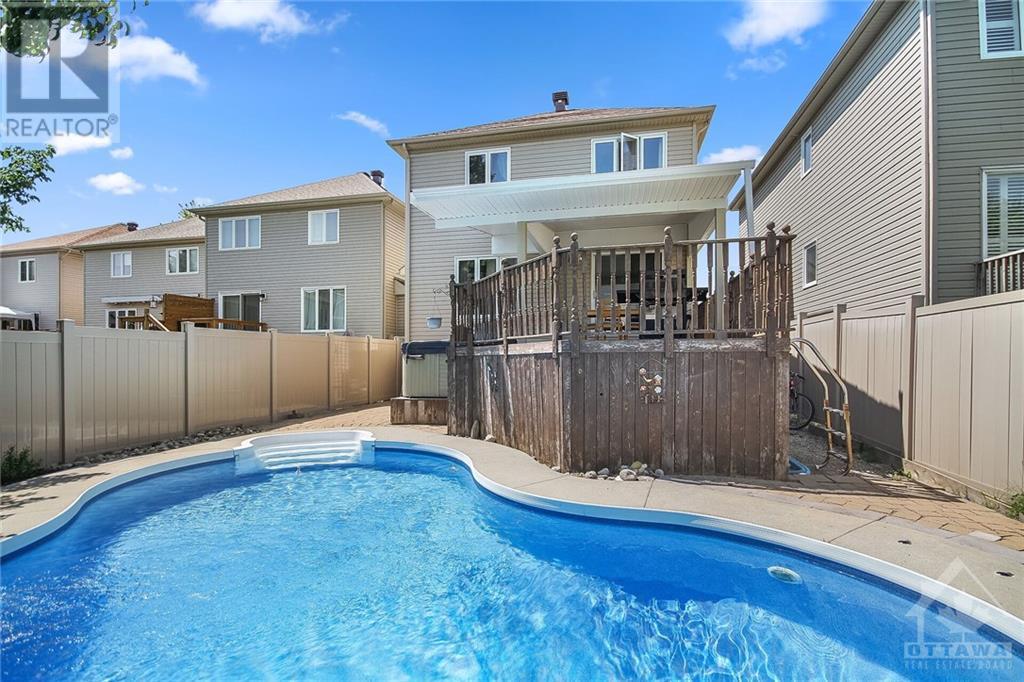3 卧室
3 浴室
壁炉
Inground Pool
中央空调
风热取暖
Landscaped
$729,900
Welcome to 51 Cresthaven Drive! This 3 bedroom, 3 bathroom home is sure the check all the boxes. This home features hardwood floors on the main level, bonus loft area with large windows and high ceilings, large rec room, oversized laneway, backyard covered patio overlooking your private pool. The open concept kitchen, living and outdoor space is perfect for entertaining or a young family. The second floor master bedroom features an ensuite plus walk-in closet, two additional nice size bedrooms and a full bathroom. The finished basement offers additional living space will plenty of storage and laundry room. Recent upgrades include an owned on demand water heater, PVC fence, new roof, new air conditioner and quartz counter tops. 51 Cresthaven is conveniently located and walking distance to two schools, parks, amenities and excellent public transit routes. Don't miss this opportunity to call 51 Cresthaven home. (id:44758)
房源概要
|
MLS® Number
|
1403828 |
|
房源类型
|
民宅 |
|
临近地区
|
Barhaven |
|
附近的便利设施
|
公共交通, Recreation Nearby, 购物 |
|
总车位
|
4 |
|
泳池类型
|
Inground Pool |
|
结构
|
Patio(s) |
详 情
|
浴室
|
3 |
|
地上卧房
|
3 |
|
总卧房
|
3 |
|
赠送家电包括
|
冰箱, 洗碗机, 烘干机, Hood 电扇, 微波炉, 炉子, 洗衣机, Hot Tub, Blinds |
|
地下室进展
|
已装修 |
|
地下室类型
|
全完工 |
|
施工日期
|
2004 |
|
施工种类
|
独立屋 |
|
空调
|
中央空调 |
|
外墙
|
铝壁板, 砖 |
|
壁炉
|
有 |
|
Fireplace Total
|
1 |
|
固定装置
|
Drapes/window Coverings |
|
Flooring Type
|
Wall-to-wall Carpet, Hardwood, Ceramic |
|
地基类型
|
混凝土浇筑 |
|
客人卫生间(不包含洗浴)
|
1 |
|
供暖方式
|
天然气 |
|
供暖类型
|
压力热风 |
|
储存空间
|
2 |
|
类型
|
独立屋 |
|
设备间
|
市政供水 |
车 位
土地
|
英亩数
|
无 |
|
围栏类型
|
Fenced Yard |
|
土地便利设施
|
公共交通, Recreation Nearby, 购物 |
|
Landscape Features
|
Landscaped |
|
污水道
|
城市污水处理系统 |
|
土地深度
|
103 Ft ,6 In |
|
土地宽度
|
34 Ft ,7 In |
|
不规则大小
|
34.61 Ft X 103.54 Ft |
|
规划描述
|
R3z |
房 间
| 楼 层 |
类 型 |
长 度 |
宽 度 |
面 积 |
|
二楼 |
主卧 |
|
|
13'0" x 14'7" |
|
二楼 |
卧室 |
|
|
9'6" x 11'2" |
|
二楼 |
卧室 |
|
|
11'6" x 10'0" |
|
二楼 |
三件套浴室 |
|
|
7'0" x 5'0" |
|
二楼 |
三件套卫生间 |
|
|
8'0" x 4'0" |
|
二楼 |
家庭房 |
|
|
17'0" x 10'1" |
|
地下室 |
洗衣房 |
|
|
Measurements not available |
|
地下室 |
娱乐室 |
|
|
21'0" x 17'0" |
|
一楼 |
客厅 |
|
|
13'9" x 11'0" |
|
一楼 |
餐厅 |
|
|
11'6" x 11'0" |
|
一楼 |
厨房 |
|
|
10'1" x 9'9" |
|
一楼 |
Partial Bathroom |
|
|
3'0" x 8'8" |
|
一楼 |
Eating Area |
|
|
8'6" x 9'4" |
https://www.realtor.ca/real-estate/27208723/51-cresthaven-drive-ottawa-barhaven


































