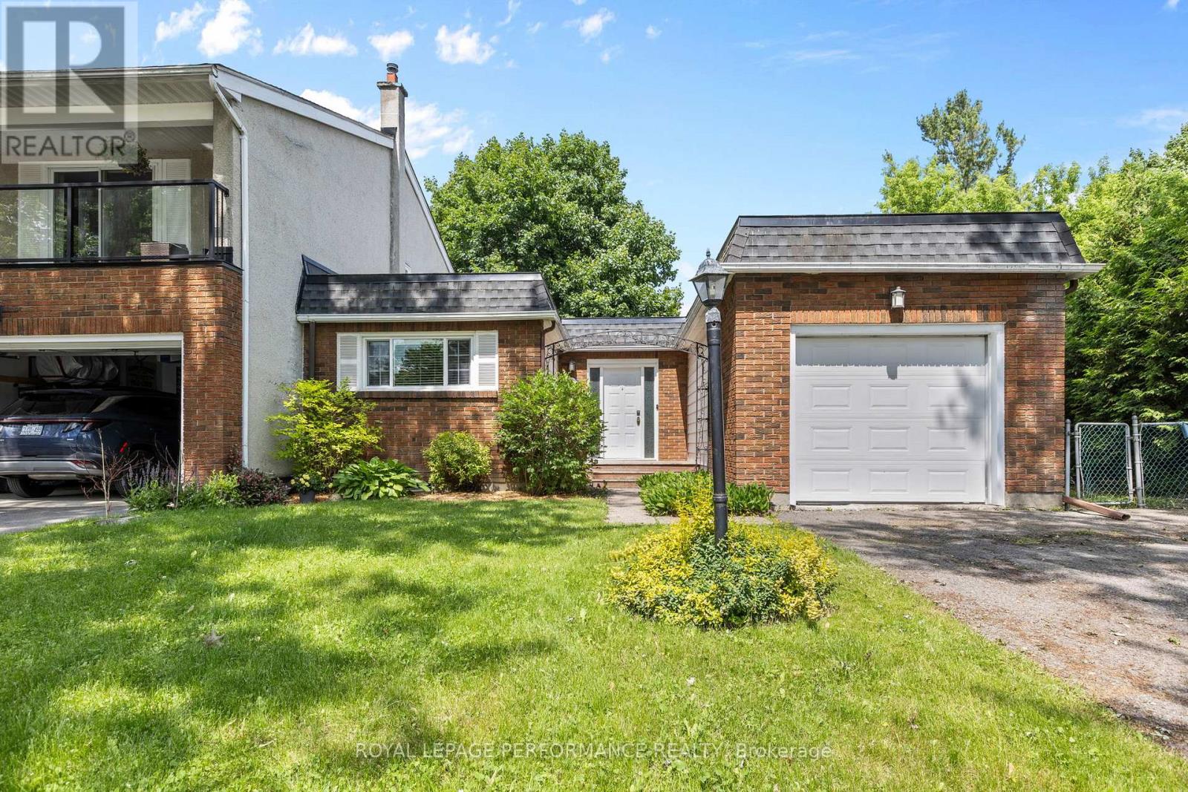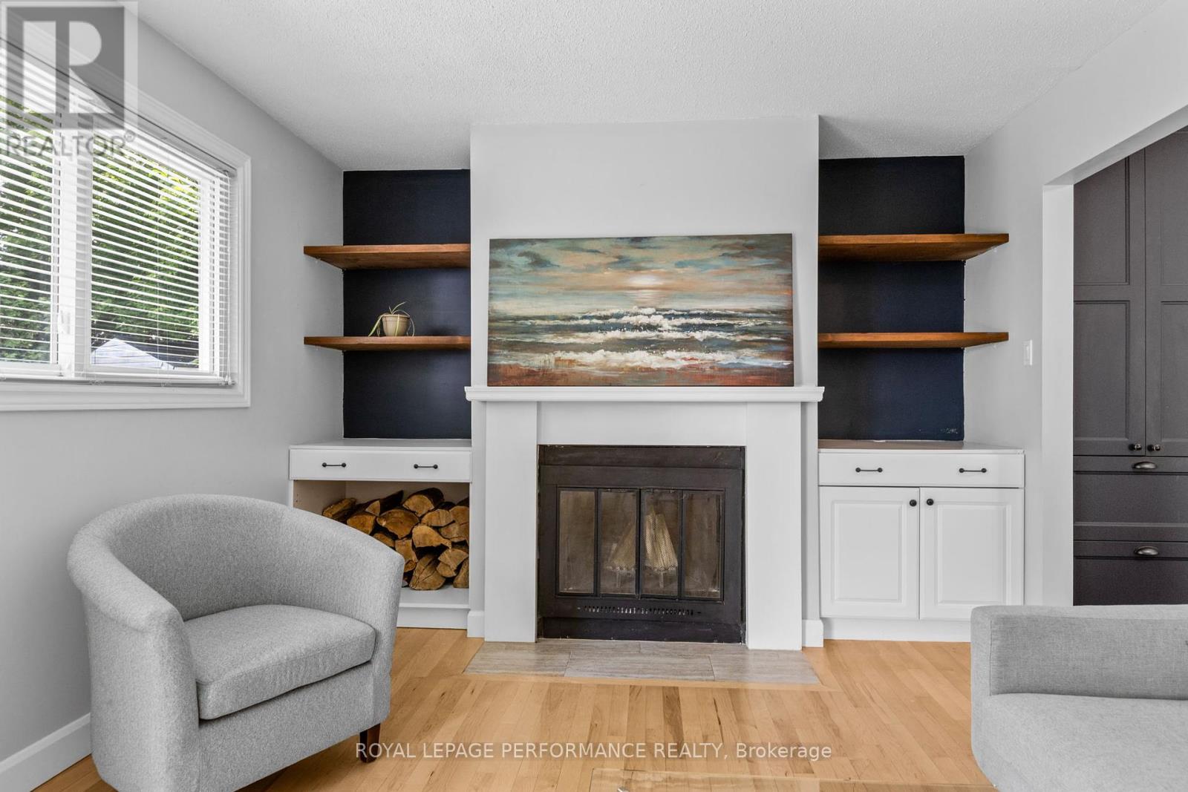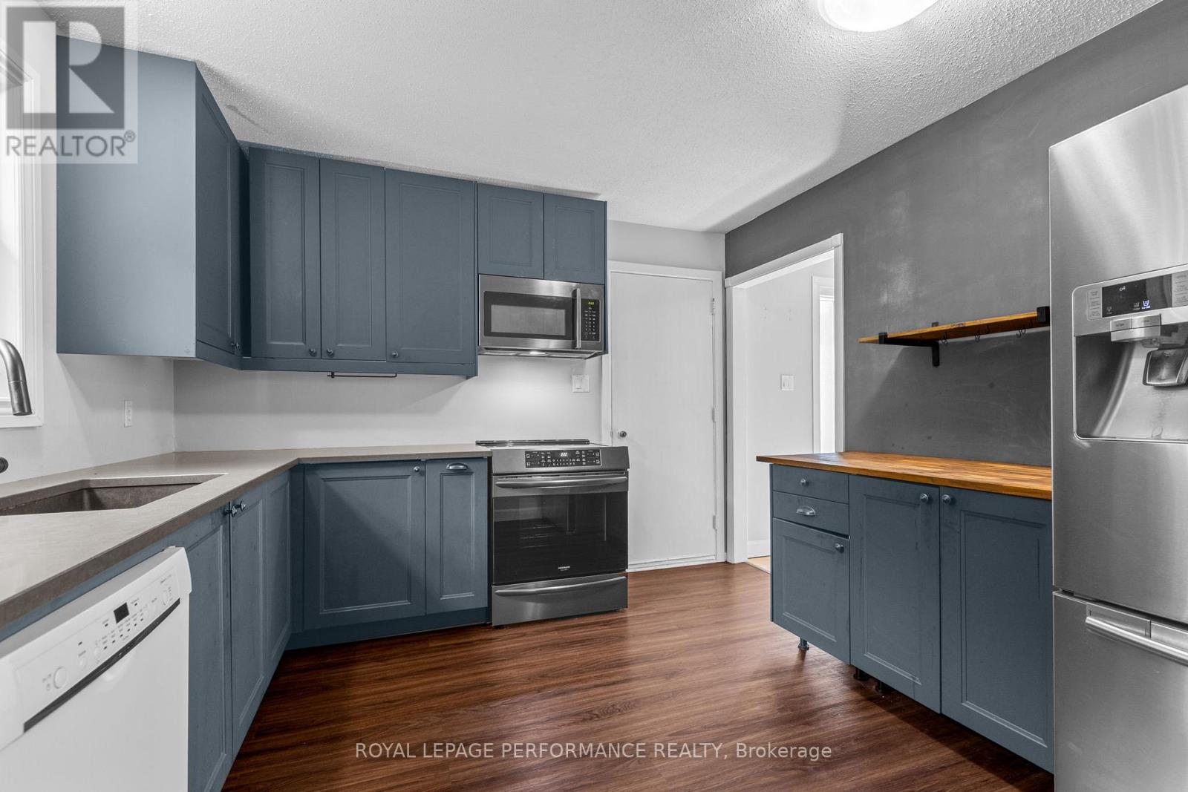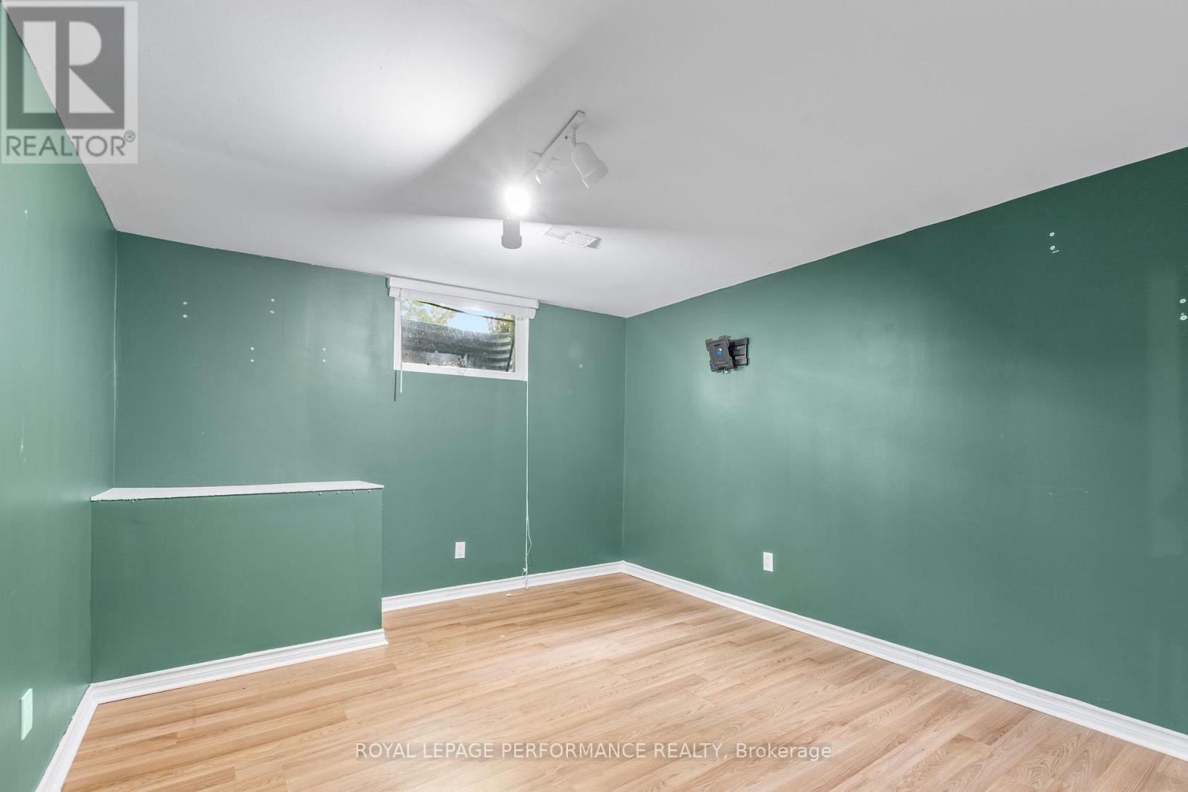3 卧室
2 浴室
700 - 1100 sqft
平房
壁炉
中央空调
风热取暖
$650,000
The sweetest bungalow could be your new happy place! Set on the West side of Nepean, this property offers simplicity and a great backyard. Mid century design welcomes you with a charming courtyard at the front of the house. Good vibes continue inside with two bedrooms on the main floor and a third in the basement. The kitchen has been redone in a cool mystic blue with quartz countertops. The living/dining room is accented with a wood burning fireplace and patio doors. Downstairs, the practical layout continues with a nice family room and kitchenette, complete with a second full bathroom. Throughout, find good storage and functionality. Rarely available For Sale, this freehold bungalow offers a tremendous opportunity. Great neighbours, too! (id:44758)
房源概要
|
MLS® Number
|
X12213397 |
|
房源类型
|
民宅 |
|
社区名字
|
7603 - Sheahan Estates/Trend Village |
|
特征
|
无地毯 |
|
总车位
|
5 |
|
结构
|
棚 |
详 情
|
浴室
|
2 |
|
地上卧房
|
3 |
|
总卧房
|
3 |
|
公寓设施
|
Fireplace(s) |
|
赠送家电包括
|
Water Heater, 洗碗机, 烘干机, Hood 电扇, 炉子, 洗衣机, 冰箱 |
|
建筑风格
|
平房 |
|
地下室进展
|
已装修 |
|
地下室类型
|
N/a (finished) |
|
施工种类
|
附加的 |
|
空调
|
中央空调 |
|
外墙
|
砖, 乙烯基壁板 |
|
壁炉
|
有 |
|
Fireplace Total
|
1 |
|
地基类型
|
混凝土浇筑 |
|
供暖方式
|
天然气 |
|
供暖类型
|
压力热风 |
|
储存空间
|
1 |
|
内部尺寸
|
700 - 1100 Sqft |
|
类型
|
联排别墅 |
|
设备间
|
市政供水 |
车 位
土地
|
英亩数
|
无 |
|
围栏类型
|
Fenced Yard |
|
污水道
|
Sanitary Sewer |
|
土地深度
|
104 Ft ,6 In |
|
土地宽度
|
42 Ft ,8 In |
|
不规则大小
|
42.7 X 104.5 Ft |
房 间
| 楼 层 |
类 型 |
长 度 |
宽 度 |
面 积 |
|
地下室 |
洗衣房 |
6.72 m |
3.06 m |
6.72 m x 3.06 m |
|
地下室 |
厨房 |
3.14 m |
3.09 m |
3.14 m x 3.09 m |
|
地下室 |
客厅 |
3.91 m |
3.09 m |
3.91 m x 3.09 m |
|
地下室 |
家庭房 |
3.99 m |
3.09 m |
3.99 m x 3.09 m |
|
地下室 |
卧室 |
3.75 m |
3.27 m |
3.75 m x 3.27 m |
|
地下室 |
浴室 |
2.75 m |
0.92 m |
2.75 m x 0.92 m |
|
一楼 |
客厅 |
6.13 m |
3.08 m |
6.13 m x 3.08 m |
|
一楼 |
厨房 |
3.37 m |
3.07 m |
3.37 m x 3.07 m |
|
一楼 |
主卧 |
4.27 m |
3.36 m |
4.27 m x 3.36 m |
|
一楼 |
卧室 |
3.38 m |
3.36 m |
3.38 m x 3.36 m |
|
一楼 |
浴室 |
2.16 m |
2.15 m |
2.16 m x 2.15 m |
https://www.realtor.ca/real-estate/28452823/51-jansen-road-ottawa-7603-sheahan-estatestrend-village




































