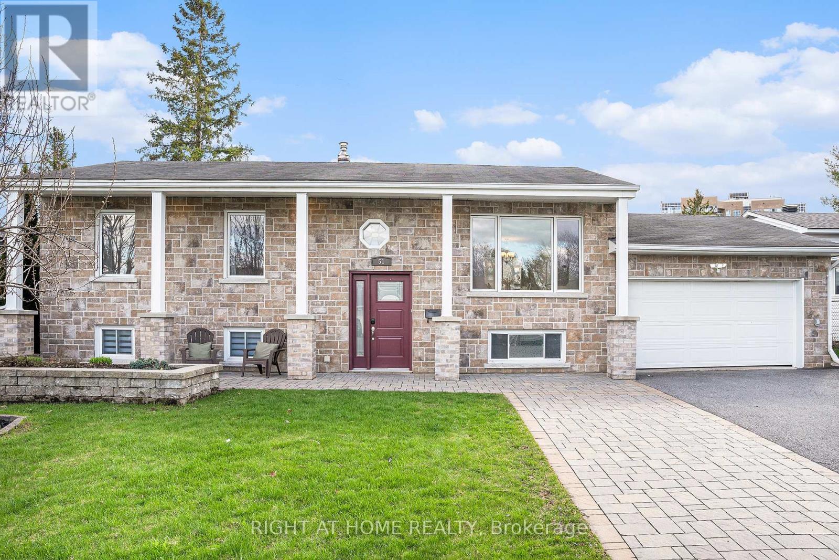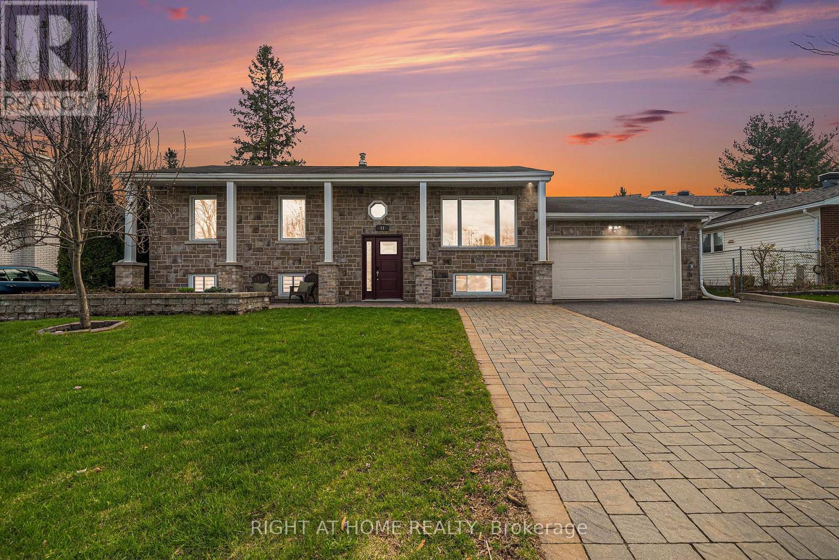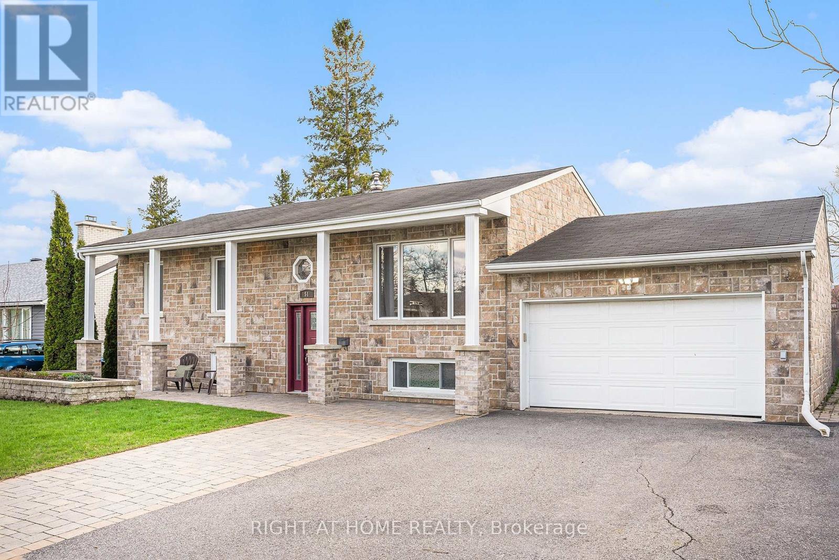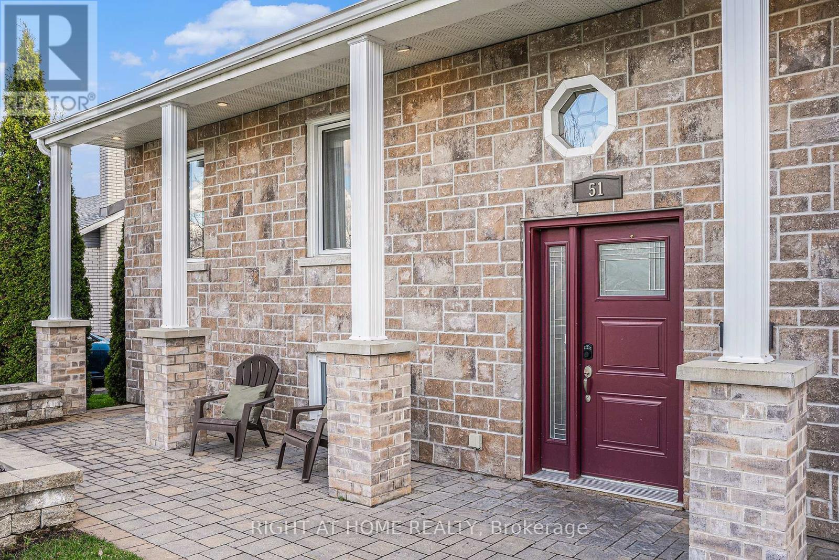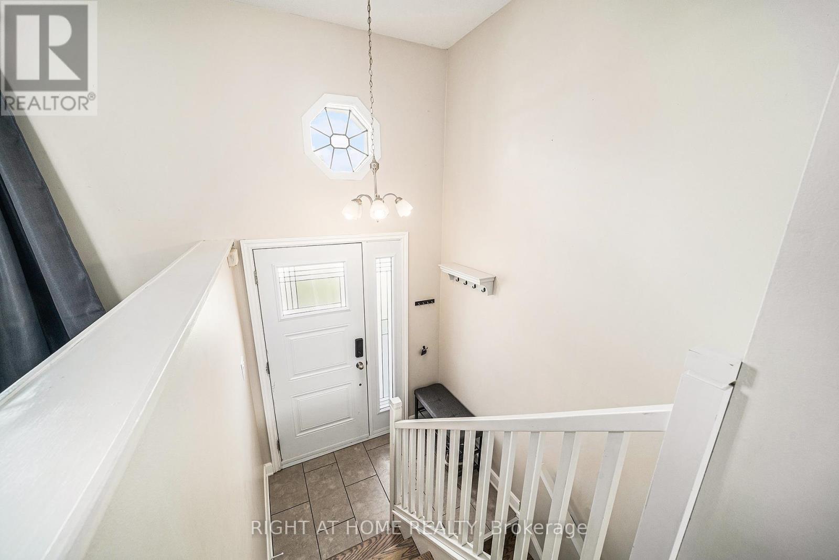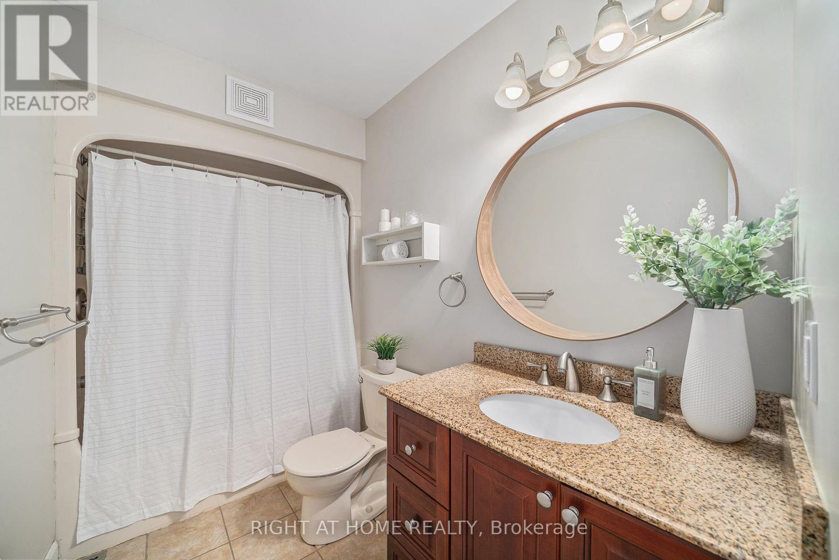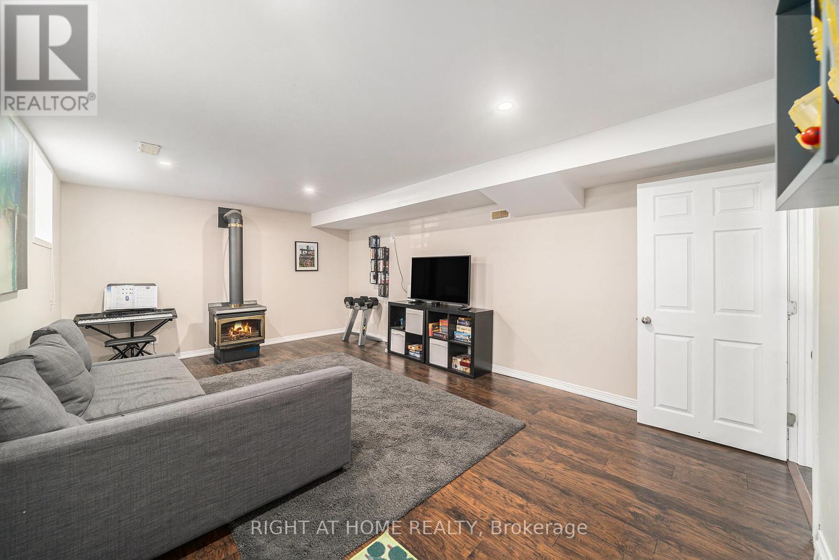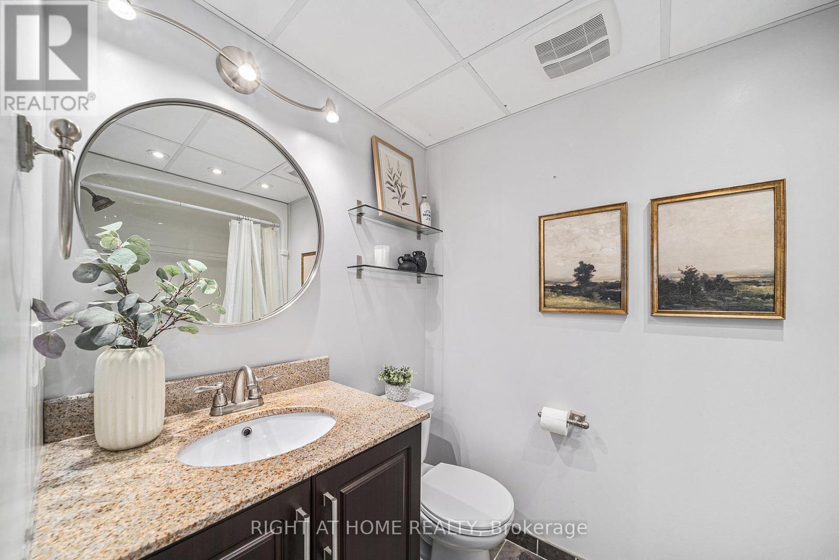5 卧室
2 浴室
1100 - 1500 sqft
Raised 平房
中央空调
风热取暖
Landscaped
$849,900
Welcome to 51 Keewatin Crescent, a beautifully cared-for detached home located in the highly desirable Fisher Glen neighborhood of Ottawa. Situated on an impressive oversized lot, this property combines classic charm with modern comfort and exceptional outdoor space-perfect for family living and entertaining alike. From the moment you arrive, you'll appreciate the stunning stone exterior, double-car garage, and professionally landscaped front and rear yards that offer exceptional curb appeal. Step inside to find a thoughtfully maintained interior featuring 3+2 spacious bedrooms, a carpet-free layout, and tasteful updates throughout. The main level includes a bright living area, a dining space ideal for gatherings, and a refreshed kitchen equipped with new stainless steel appliances, including a fridge, microwave/hood fan, and dishwasher. The fully finished basement offers an additional bedroom, office and flexible space for another bedroom, home gym, or playroom. Outside, the private and fully fenced backyard is a true highlight, featuring a large deck, hot tub, garden beds, a play structure, and a generous storage shed-all designed for comfort and functionality. Located just minutes from top-rated schools, shopping, parks, public transit, and easy access to the Queensway, this move-in-ready home delivers convenience and lifestyle in one of Ottawa's most family-friendly communities. Dont miss your chance to own this turn-key property in beautiful Fisher Glen. Book your private showing today! (id:44758)
房源概要
|
MLS® Number
|
X12128017 |
|
房源类型
|
民宅 |
|
社区名字
|
7202 - Borden Farm/Stewart Farm/Carleton Heights/Parkwood Hills |
|
特征
|
无地毯 |
|
总车位
|
8 |
|
结构
|
Porch, Patio(s) |
详 情
|
浴室
|
2 |
|
地上卧房
|
3 |
|
地下卧室
|
2 |
|
总卧房
|
5 |
|
赠送家电包括
|
Garage Door Opener Remote(s), Water Heater, 洗碗机, 烘干机, 微波炉, Play Structure, 炉子, 洗衣机, 冰箱 |
|
建筑风格
|
Raised Bungalow |
|
地下室进展
|
已装修 |
|
地下室类型
|
全完工 |
|
施工种类
|
独立屋 |
|
空调
|
中央空调 |
|
外墙
|
石 |
|
地基类型
|
混凝土浇筑 |
|
供暖方式
|
天然气 |
|
供暖类型
|
压力热风 |
|
储存空间
|
1 |
|
内部尺寸
|
1100 - 1500 Sqft |
|
类型
|
独立屋 |
|
设备间
|
市政供水 |
车 位
土地
|
英亩数
|
无 |
|
Landscape Features
|
Landscaped |
|
污水道
|
Sanitary Sewer |
|
土地深度
|
100 Ft |
|
土地宽度
|
65 Ft |
|
不规则大小
|
65 X 100 Ft |
|
规划描述
|
R1ff |
房 间
| 楼 层 |
类 型 |
长 度 |
宽 度 |
面 积 |
|
Lower Level |
家庭房 |
5.74 m |
4.06 m |
5.74 m x 4.06 m |
|
Lower Level |
Office |
2.41 m |
2.62 m |
2.41 m x 2.62 m |
|
Lower Level |
浴室 |
2.69 m |
1.58 m |
2.69 m x 1.58 m |
|
Lower Level |
洗衣房 |
5.74 m |
3.56 m |
5.74 m x 3.56 m |
|
Lower Level |
其它 |
6.04 m |
2.63 m |
6.04 m x 2.63 m |
|
Lower Level |
Bedroom 4 |
4.99 m |
4.79 m |
4.99 m x 4.79 m |
|
一楼 |
客厅 |
4.79 m |
5.03 m |
4.79 m x 5.03 m |
|
一楼 |
餐厅 |
3.5 m |
2.89 m |
3.5 m x 2.89 m |
|
一楼 |
厨房 |
3.31 m |
3.34 m |
3.31 m x 3.34 m |
|
一楼 |
主卧 |
4.37 m |
3.34 m |
4.37 m x 3.34 m |
|
一楼 |
第二卧房 |
3.43 m |
3.16 m |
3.43 m x 3.16 m |
|
一楼 |
第三卧房 |
2.83 m |
2.43 m |
2.83 m x 2.43 m |
|
一楼 |
浴室 |
3.34 m |
1.53 m |
3.34 m x 1.53 m |
|
一楼 |
门厅 |
1.93 m |
1.41 m |
1.93 m x 1.41 m |
|
一楼 |
其它 |
4.96 m |
1.75 m |
4.96 m x 1.75 m |
https://www.realtor.ca/real-estate/28267895/51-keewatin-crescent-ottawa-7202-borden-farmstewart-farmcarleton-heightsparkwood-hills


