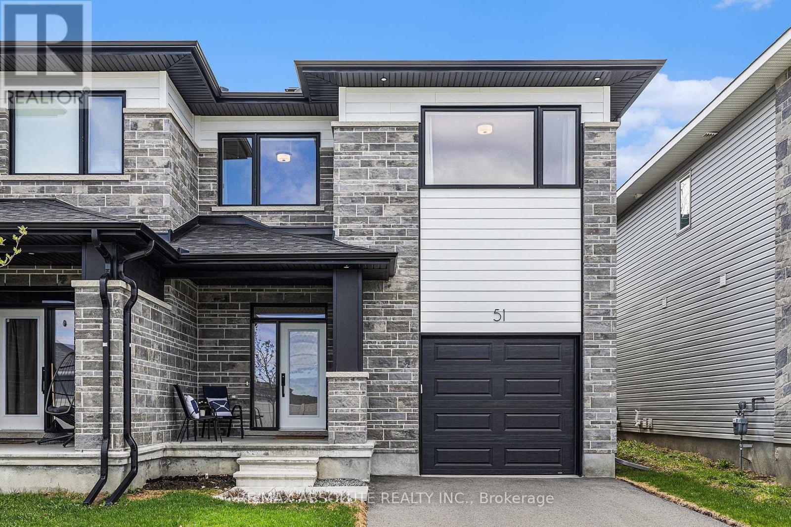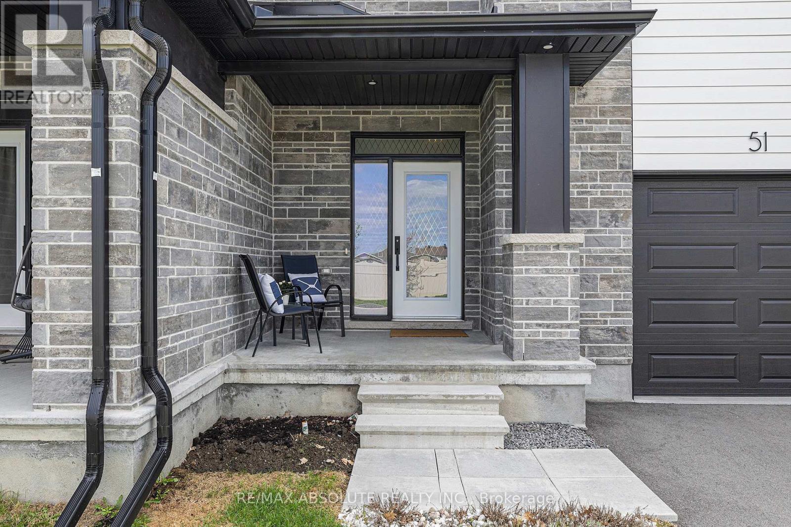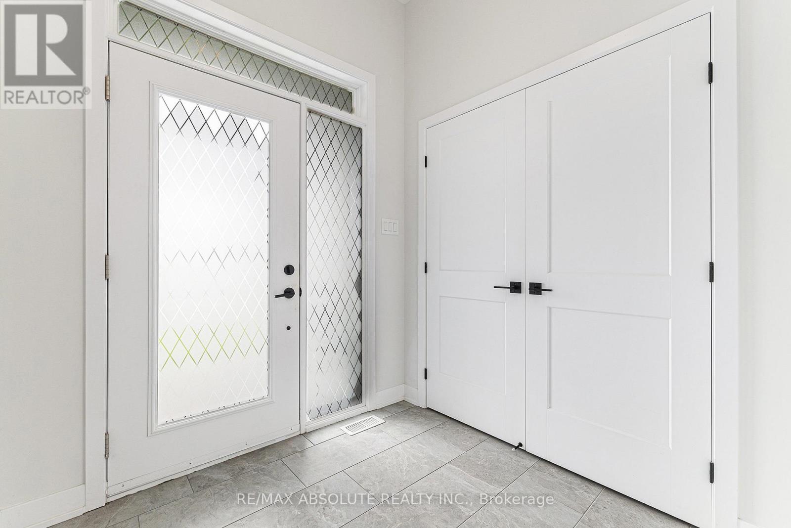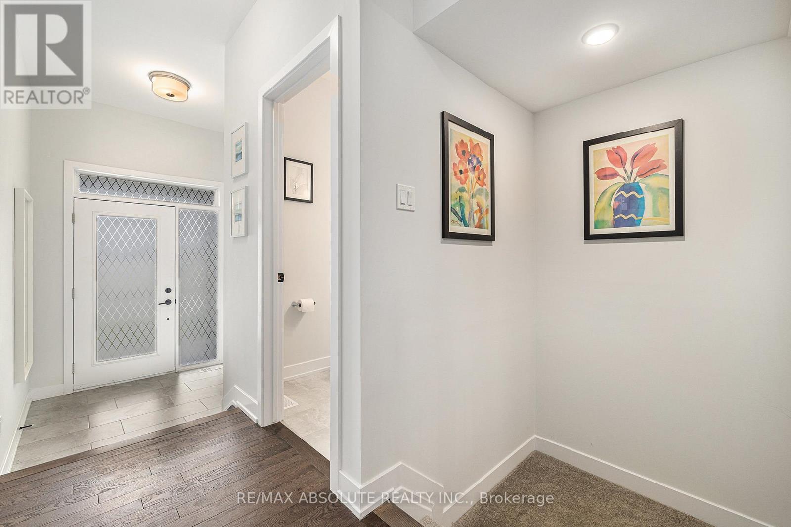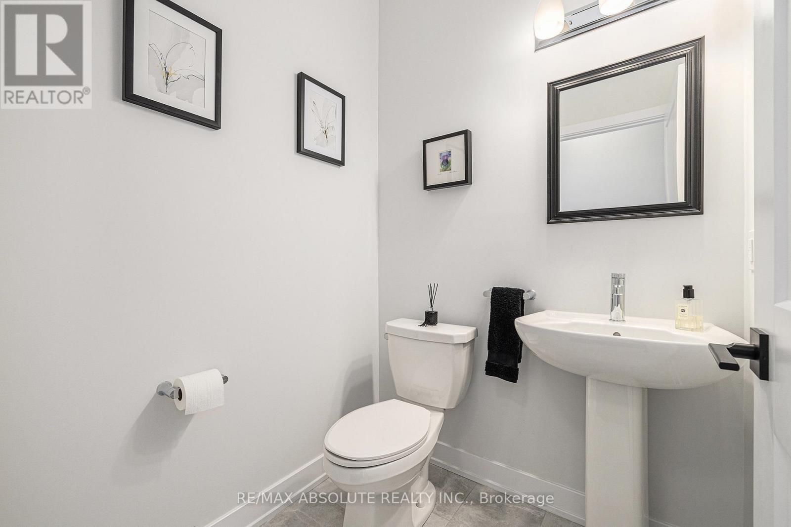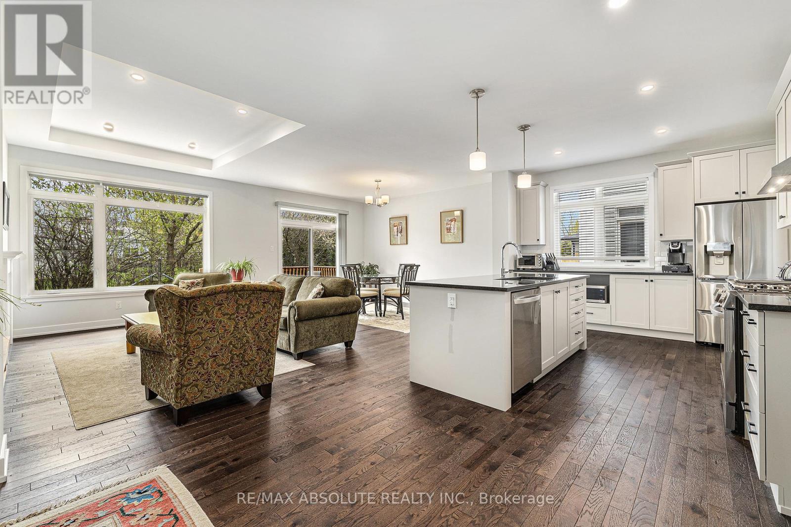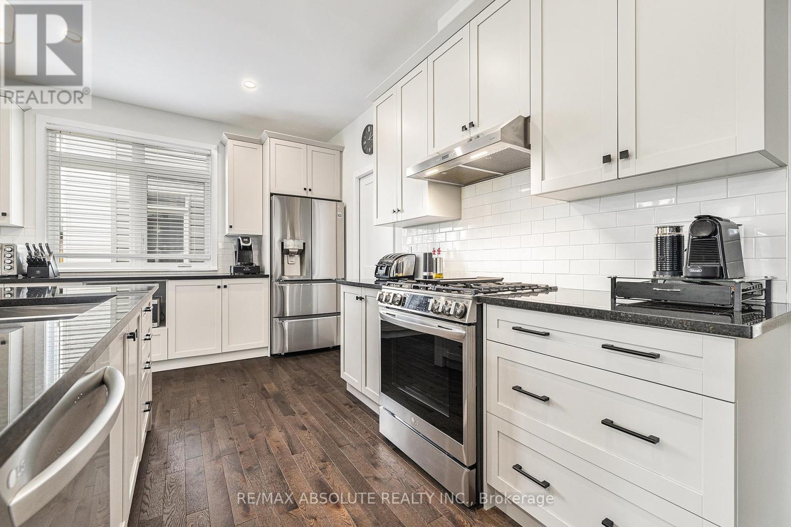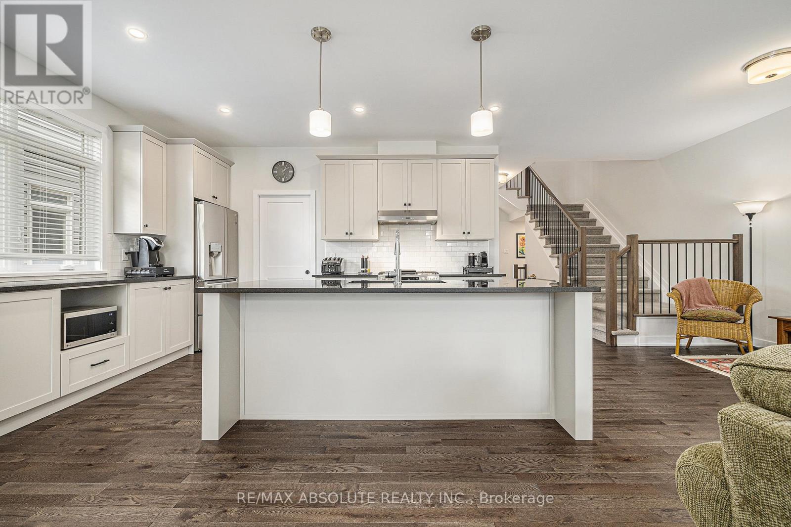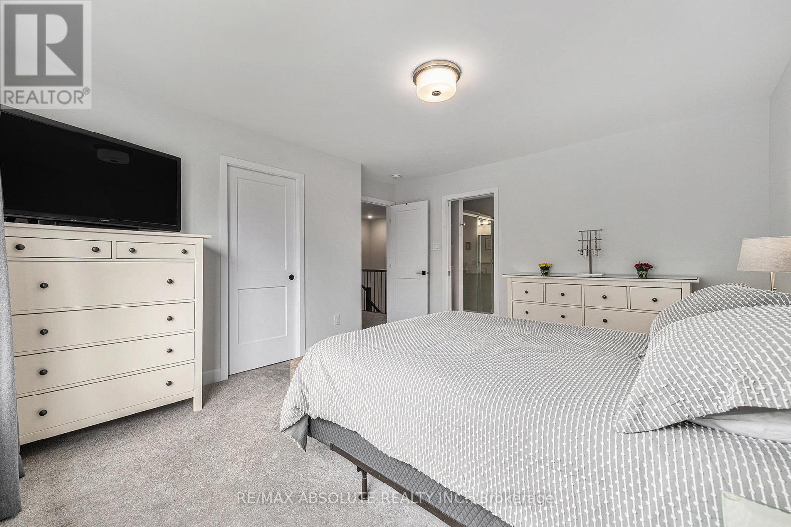3 卧室
3 浴室
2000 - 2500 sqft
壁炉
中央空调, Ventilation System
风热取暖
$660,000
Welcome to 51 Mac Beattie Drive, nestled in the picturesque fairgrounds of Arnprior. This residence showcases the Stratford Model by Mackie Homes and features three bedrooms and three bathrooms. As you enter, you're greeted by a stunning and spacious foyer, perfect for welcoming guests. A separate family entrance through the garage leads to a mudroom, complete with a closet and ample storage options. The home boasts wide hallways and a staircase that seamlessly flow into the grand open-concept living area. The kitchen is highlighted by a sizable island and a walk-in pantry, with potential space for a desk, reading nook, or play area. Relax in the cozy living room with a gas fireplace, and enjoy dining in the dining room that provides access to the deck. On the second level, the primary bedroom includes a walk-in closet and a luxurious five-piece ensuite. Two additional bedrooms share a five-piece bathroom, and there's a dedicated laundry room for added convenience. (id:44758)
房源概要
|
MLS® Number
|
X12141675 |
|
房源类型
|
民宅 |
|
社区名字
|
550 - Arnprior |
|
附近的便利设施
|
学校, 公园, 医院, 码头 |
|
社区特征
|
社区活动中心 |
|
设备类型
|
热水器 - Tankless |
|
总车位
|
3 |
|
租赁设备类型
|
热水器 - Tankless |
|
结构
|
Porch |
详 情
|
浴室
|
3 |
|
地上卧房
|
3 |
|
总卧房
|
3 |
|
Age
|
0 To 5 Years |
|
公寓设施
|
Fireplace(s) |
|
赠送家电包括
|
Water Heater - Tankless, Garage Door Opener Remote(s), 洗碗机, 烘干机, Humidifier, 微波炉, Range, 炉子, 洗衣机, 冰箱 |
|
地下室进展
|
已完成 |
|
地下室类型
|
N/a (unfinished) |
|
施工种类
|
Semi-detached |
|
空调
|
Central Air Conditioning, Ventilation System |
|
外墙
|
砖, 石 |
|
Fire Protection
|
Smoke Detectors |
|
壁炉
|
有 |
|
Fireplace Total
|
1 |
|
Flooring Type
|
Tile |
|
地基类型
|
混凝土浇筑 |
|
客人卫生间(不包含洗浴)
|
1 |
|
供暖方式
|
天然气 |
|
供暖类型
|
压力热风 |
|
储存空间
|
2 |
|
内部尺寸
|
2000 - 2500 Sqft |
|
类型
|
独立屋 |
|
设备间
|
市政供水 |
车 位
土地
|
英亩数
|
无 |
|
土地便利设施
|
学校, 公园, 医院, 码头 |
|
污水道
|
Sanitary Sewer |
|
土地深度
|
108 Ft ,2 In |
|
土地宽度
|
29 Ft ,6 In |
|
不规则大小
|
29.5 X 108.2 Ft |
|
规划描述
|
R3(h8) |
房 间
| 楼 层 |
类 型 |
长 度 |
宽 度 |
面 积 |
|
二楼 |
第三卧房 |
2.75 m |
3.67 m |
2.75 m x 3.67 m |
|
二楼 |
浴室 |
2.31 m |
2.42 m |
2.31 m x 2.42 m |
|
二楼 |
洗衣房 |
2.93 m |
1.65 m |
2.93 m x 1.65 m |
|
二楼 |
主卧 |
4.38 m |
3.99 m |
4.38 m x 3.99 m |
|
二楼 |
第二卧房 |
3.47 m |
3.05 m |
3.47 m x 3.05 m |
|
地下室 |
其它 |
7.03 m |
9.31 m |
7.03 m x 9.31 m |
|
一楼 |
门厅 |
1.99 m |
2.02 m |
1.99 m x 2.02 m |
|
一楼 |
浴室 |
1.3 m |
1.55 m |
1.3 m x 1.55 m |
|
一楼 |
Mud Room |
2.31 m |
2.22 m |
2.31 m x 2.22 m |
|
一楼 |
厨房 |
4.33 m |
3.47 m |
4.33 m x 3.47 m |
|
一楼 |
Pantry |
1.82 m |
1.51 m |
1.82 m x 1.51 m |
|
一楼 |
起居室 |
2.7 m |
2.92 m |
2.7 m x 2.92 m |
|
一楼 |
客厅 |
3.8 m |
4.49 m |
3.8 m x 4.49 m |
|
一楼 |
餐厅 |
3.23 m |
4.5 m |
3.23 m x 4.5 m |
设备间
https://www.realtor.ca/real-estate/28297403/51-mac-beattie-drive-arnprior-550-arnprior


