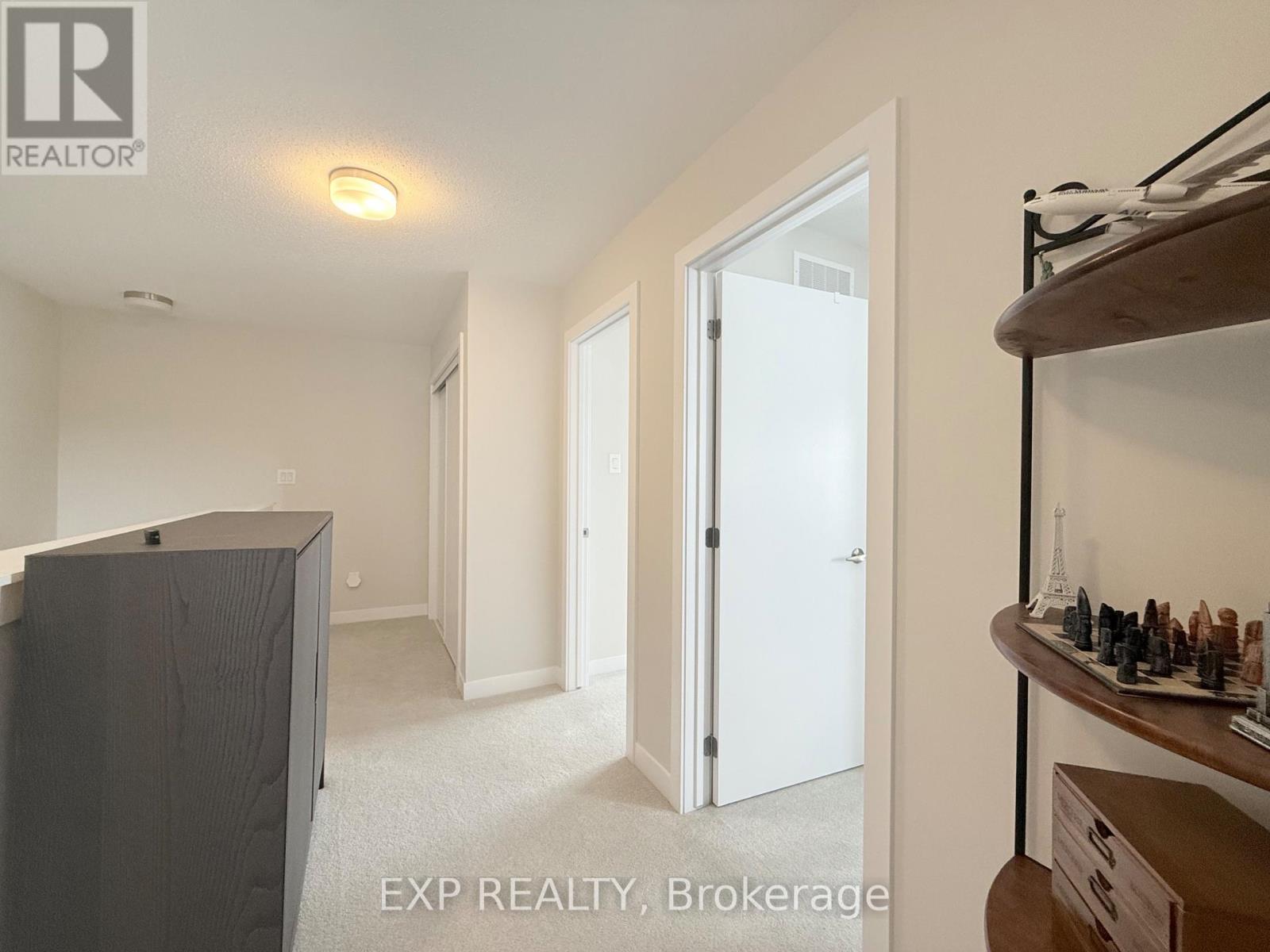3 卧室
3 浴室
中央空调
风热取暖
$2,795 Monthly
Only an year old, End-unit townhome, offers the perfect blend of modern comfort and stylish living. With three spacious bedrooms, 2.5 bathrooms, and a finished basement, this home provides everything you need for a cozy and convenient lifestyle. The open-concept main floor is bright and airy, featuring a welcoming living space and a chic kitchen that's perfect for entertaining. The primary bedroom is a peaceful retreat, complete with a generous walk-in closet and a private ensuite bathroom. Two additional bedrooms share a beautifully designed full bath, ideal for family or guests. The fully finished basement offers flexible living spacewhether you need a home office, a media room, or a cozy den, the possibilities are endless. On the main floor, a convenient half-bath is perfect for guests. As a corner unit, this home enjoys extra windows, allowing natural light to flood the space, and provides an outdoor patio area where you can unwind and enjoy the fresh air. Located in a vibrant, family-friendly neighbourhood, you'll be close to excellent schools, parks, shopping, dining, and have easy access to major highways and public transportation. This home is available for move-in starting June 1st, 2025. It's a perfect blend of convenience and comfortready for you to move in and make it your own. (id:44758)
房源概要
|
MLS® Number
|
X12087563 |
|
房源类型
|
民宅 |
|
社区名字
|
2013 - Mer Bleue/Bradley Estates/Anderson Park |
|
总车位
|
4 |
详 情
|
浴室
|
3 |
|
地上卧房
|
3 |
|
总卧房
|
3 |
|
地下室类型
|
Full |
|
施工种类
|
附加的 |
|
空调
|
中央空调 |
|
外墙
|
砖, 乙烯基壁板 |
|
地基类型
|
石 |
|
客人卫生间(不包含洗浴)
|
1 |
|
供暖方式
|
天然气 |
|
供暖类型
|
压力热风 |
|
储存空间
|
2 |
|
类型
|
联排别墅 |
|
设备间
|
市政供水 |
车 位
土地
房 间
| 楼 层 |
类 型 |
长 度 |
宽 度 |
面 积 |
|
二楼 |
卧室 |
3.54 m |
3.17 m |
3.54 m x 3.17 m |
|
二楼 |
第二卧房 |
3.04 m |
3.84 m |
3.04 m x 3.84 m |
|
一楼 |
主卧 |
4.6 m |
3.96 m |
4.6 m x 3.96 m |
|
一楼 |
大型活动室 |
4.17 m |
4.51 m |
4.17 m x 4.51 m |
|
一楼 |
厨房 |
4.3 m |
3.38 m |
4.3 m x 3.38 m |
|
一楼 |
餐厅 |
3.23 m |
2.68 m |
3.23 m x 2.68 m |
https://www.realtor.ca/real-estate/28178690/51-pizzicato-street-ottawa-2013-mer-bleuebradley-estatesanderson-park






























