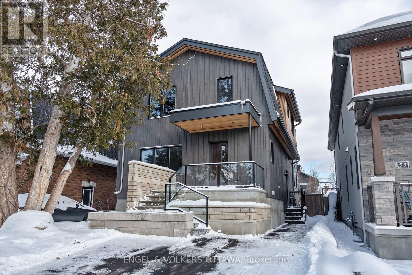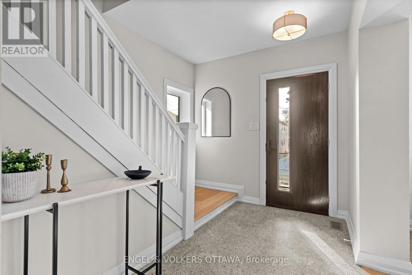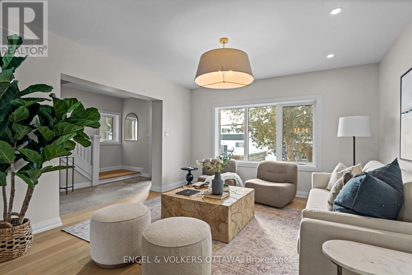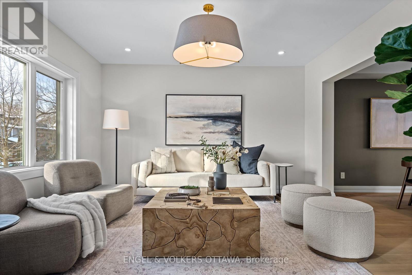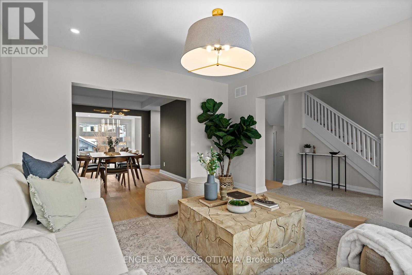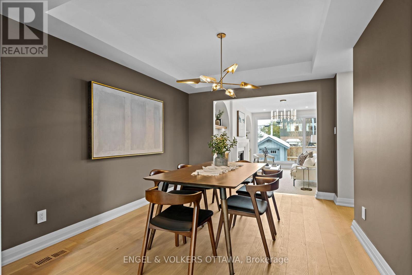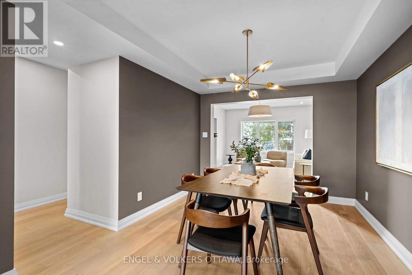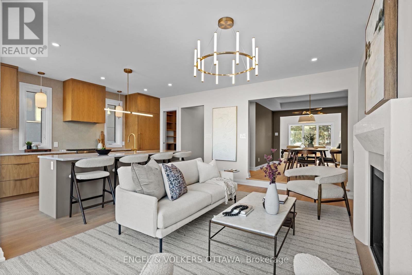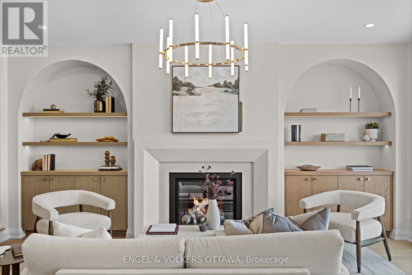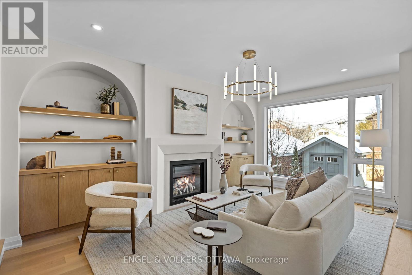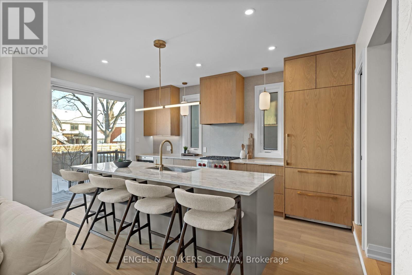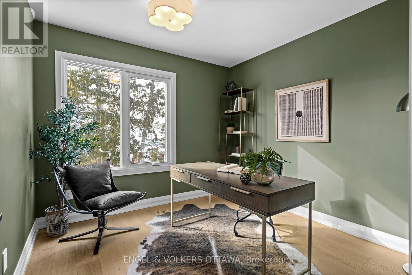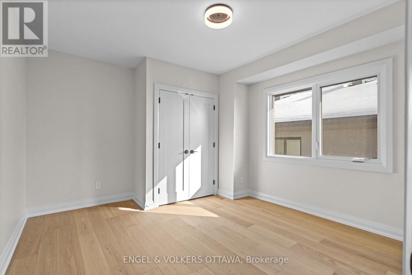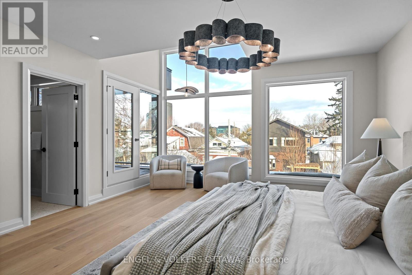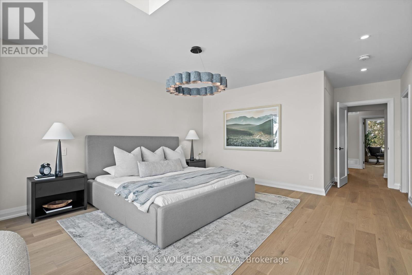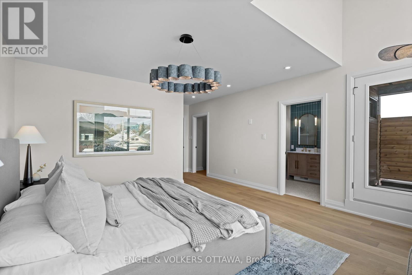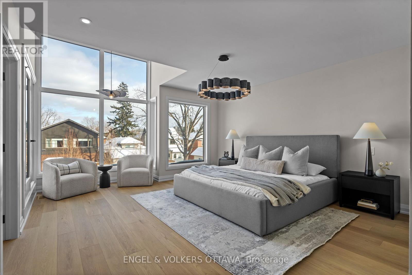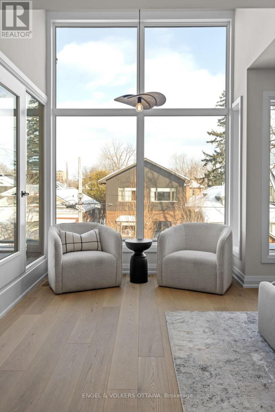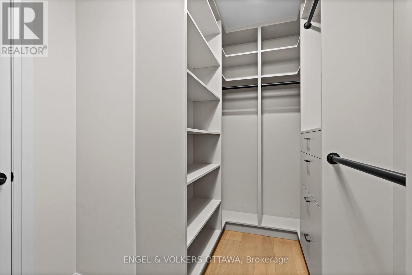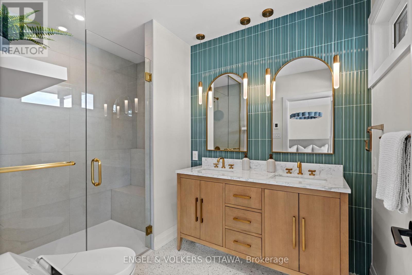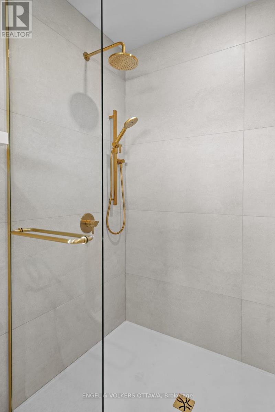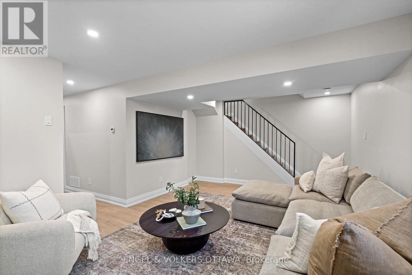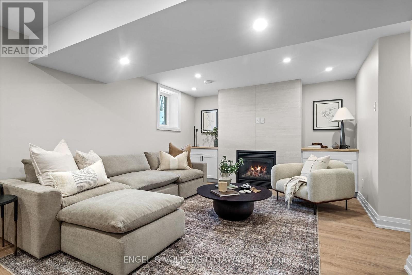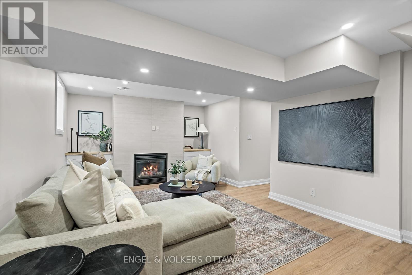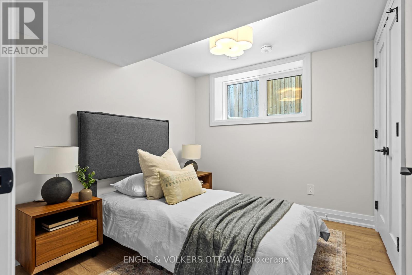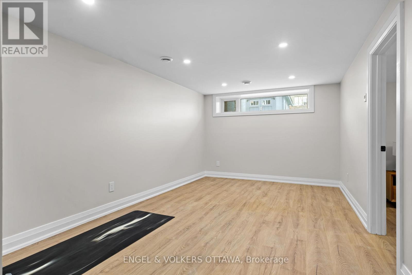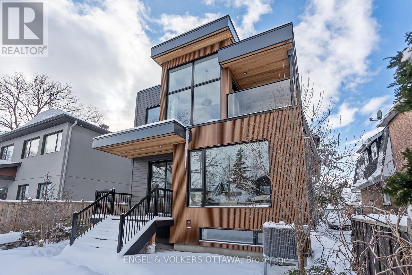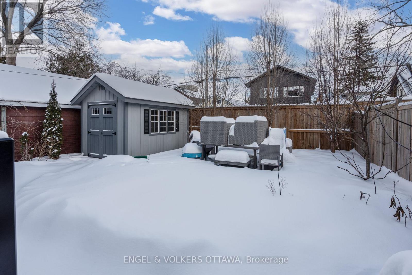5 卧室
4 浴室
1500 - 2000 sqft
壁炉
中央空调
风热取暖
Landscaped
$1,999,000
Located in the heart of Wellington Village, this beautifully remodeled property exemplifies Japandi design, artfully blending the East-meets-West aesthetics with premium natural materials and sophisticated comfort. Filled with natural light, this meticulously planned 4+1 bedroom, 4 bathroom home features thoughtfully curated spaces throughout. The main floor presents elegant living and dining areas, a welcoming family room with gas fireplace and custom arched built-ins, plus an open-concept chef's kitchen showcasing Sub-Zero and Wolf appliances and handcrafted cabinetry. The second level's four bedrooms are anchored by a breathtaking primary suite featuring floor-to-ceiling windows, private balcony, spa-inspired ensuite, and custom walk-in closet. No expense was spared in the well-appointed basement, which offers a second family room with fireplace, flex/exercise space, 5th bedroom, full bath, and laundry room, with a private entrance ideal for guest accommodations or a potential in-law suite. The professionally landscaped backyard adorned with beautiful plants and greenery completes this turnkey luxury home. 48 hours irrevocable on all offers. (id:44758)
房源概要
|
MLS® Number
|
X11972422 |
|
房源类型
|
民宅 |
|
社区名字
|
4302 - Ottawa West |
|
附近的便利设施
|
公共交通 |
|
总车位
|
2 |
|
结构
|
Deck, Patio(s), Porch, 棚 |
详 情
|
浴室
|
4 |
|
地上卧房
|
5 |
|
总卧房
|
5 |
|
公寓设施
|
Fireplace(s) |
|
赠送家电包括
|
洗碗机, 烘干机, Hood 电扇, Water Heater, 微波炉, 炉子, 洗衣机, 冰箱 |
|
地下室进展
|
已装修 |
|
地下室类型
|
全完工 |
|
施工种类
|
独立屋 |
|
空调
|
中央空调 |
|
外墙
|
木头, Hardboard |
|
壁炉
|
有 |
|
Fireplace Total
|
2 |
|
地基类型
|
混凝土浇筑 |
|
客人卫生间(不包含洗浴)
|
1 |
|
供暖方式
|
天然气 |
|
供暖类型
|
压力热风 |
|
储存空间
|
2 |
|
内部尺寸
|
1500 - 2000 Sqft |
|
类型
|
独立屋 |
|
设备间
|
市政供水 |
土地
|
英亩数
|
无 |
|
围栏类型
|
Fenced Yard |
|
土地便利设施
|
公共交通 |
|
Landscape Features
|
Landscaped |
|
污水道
|
Sanitary Sewer |
|
土地深度
|
107 Ft ,6 In |
|
土地宽度
|
33 Ft |
|
不规则大小
|
33 X 107.5 Ft |
房 间
| 楼 层 |
类 型 |
长 度 |
宽 度 |
面 积 |
|
二楼 |
Bedroom 4 |
3.33 m |
2.92 m |
3.33 m x 2.92 m |
|
二楼 |
第三卧房 |
3.33 m |
2.99 m |
3.33 m x 2.99 m |
|
二楼 |
浴室 |
2.49 m |
1.55 m |
2.49 m x 1.55 m |
|
二楼 |
第二卧房 |
3.83 m |
3.57 m |
3.83 m x 3.57 m |
|
二楼 |
主卧 |
6.86 m |
4.51 m |
6.86 m x 4.51 m |
|
二楼 |
其它 |
3.34 m |
2.2 m |
3.34 m x 2.2 m |
|
二楼 |
浴室 |
2.99 m |
2.2 m |
2.99 m x 2.2 m |
|
二楼 |
起居室 |
2.58 m |
2.2 m |
2.58 m x 2.2 m |
|
地下室 |
家庭房 |
6.67 m |
4.03 m |
6.67 m x 4.03 m |
|
地下室 |
设备间 |
3.57 m |
4.11 m |
3.57 m x 4.11 m |
|
地下室 |
洗衣房 |
3.76 m |
1.97 m |
3.76 m x 1.97 m |
|
地下室 |
Exercise Room |
5.29 m |
3.67 m |
5.29 m x 3.67 m |
|
地下室 |
Bedroom 5 |
3.05 m |
2.7 m |
3.05 m x 2.7 m |
|
地下室 |
浴室 |
3.06 m |
1.56 m |
3.06 m x 1.56 m |
|
一楼 |
家庭房 |
5.38 m |
4 m |
5.38 m x 4 m |
|
一楼 |
厨房 |
4.44 m |
2.81 m |
4.44 m x 2.81 m |
|
一楼 |
Pantry |
1.63 m |
1.6 m |
1.63 m x 1.6 m |
|
一楼 |
其它 |
3.06 m |
1.93 m |
3.06 m x 1.93 m |
|
一楼 |
客厅 |
4.16 m |
4.09 m |
4.16 m x 4.09 m |
|
一楼 |
餐厅 |
4.18 m |
3.89 m |
4.18 m x 3.89 m |
|
一楼 |
Mud Room |
3.02 m |
1.63 m |
3.02 m x 1.63 m |
https://www.realtor.ca/real-estate/27914268/51-ross-avenue-ottawa-4302-ottawa-west


