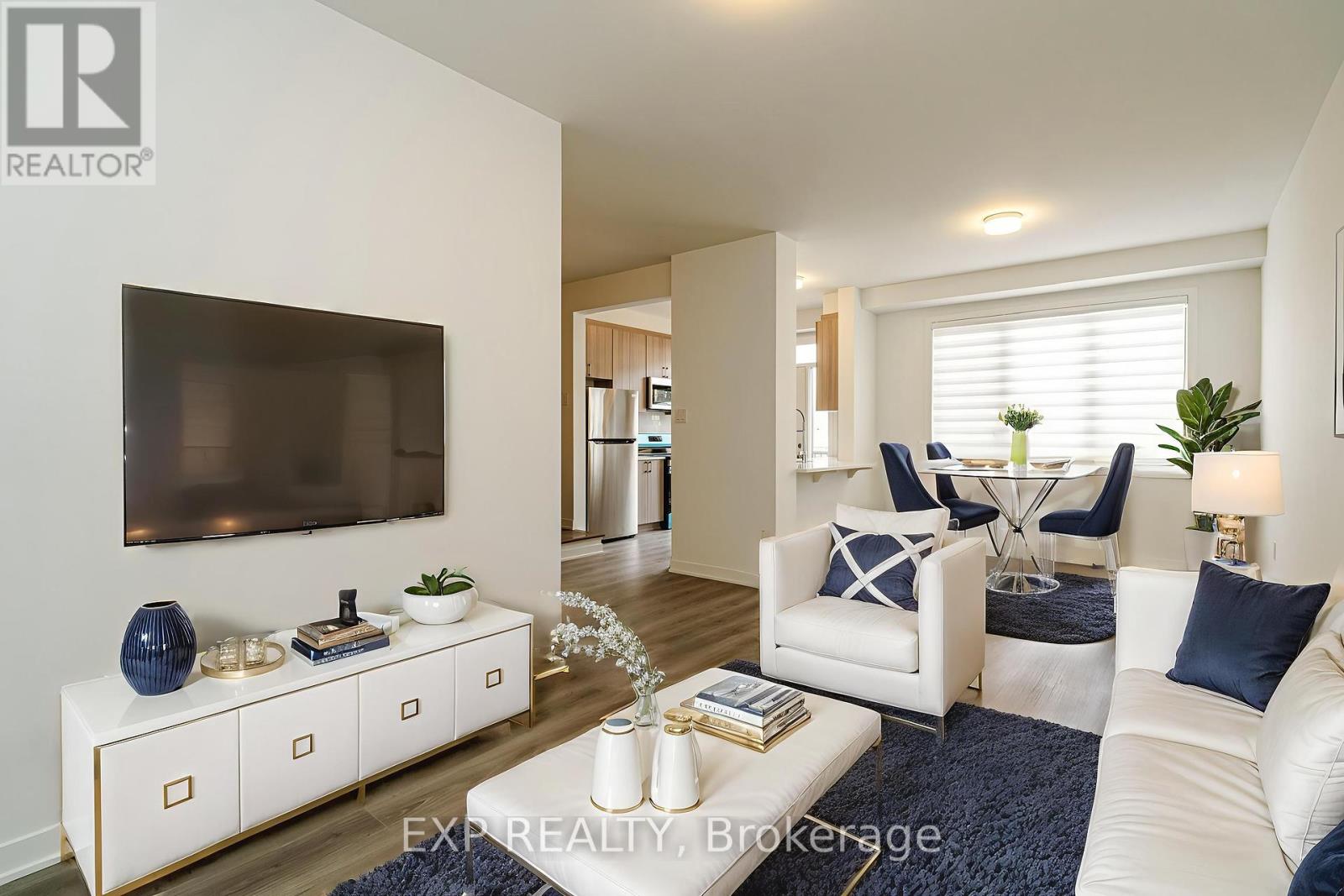2 卧室
2 浴室
1100 - 1500 sqft
中央空调
风热取暖
$2,450 Monthly
Experience stylish urban living in this upgraded three-storey, two-bedroom home nestled in the heart of Richmond. Luxury Vinyl floors throughout. No Carpet in the home. The Main floor with high 9 ft. ceiling offers modern open concept living and dining areas along with a powder room. The delight kitchen offers custom quartz breakfast bar, brand new S/S appliances and ample cabinetry spaces with patio door access to the balcony. A perfect spot to enjoy your morning tea/coffee!! The top level features a large primary bedroom with a walk-in closet. Another good size bedroom and a full 3-piece bath complete this level. The first floor provides plenty of storage, laundry room and inside entry to the garage. (id:44758)
房源概要
|
MLS® Number
|
X12200972 |
|
房源类型
|
民宅 |
|
社区名字
|
8209 - Goulbourn Twp From Franktown Rd/South To Rideau |
|
总车位
|
2 |
详 情
|
浴室
|
2 |
|
地上卧房
|
2 |
|
总卧房
|
2 |
|
赠送家电包括
|
Garage Door Opener Remote(s), 洗碗机, 烘干机, Hood 电扇, 微波炉, 炉子, 洗衣机, 冰箱 |
|
地下室进展
|
已完成 |
|
地下室类型
|
N/a (unfinished) |
|
施工种类
|
附加的 |
|
空调
|
中央空调 |
|
外墙
|
乙烯基壁板 |
|
地基类型
|
混凝土浇筑 |
|
客人卫生间(不包含洗浴)
|
1 |
|
供暖方式
|
天然气 |
|
供暖类型
|
压力热风 |
|
储存空间
|
3 |
|
内部尺寸
|
1100 - 1500 Sqft |
|
类型
|
联排别墅 |
|
设备间
|
市政供水 |
车 位
土地
|
英亩数
|
无 |
|
污水道
|
Sanitary Sewer |
|
土地深度
|
44 Ft ,4 In |
|
土地宽度
|
21 Ft |
|
不规则大小
|
21 X 44.4 Ft |
设备间
https://www.realtor.ca/real-estate/28426661/51-stitch-mews-ottawa-8209-goulbourn-twp-from-franktown-rdsouth-to-rideau




















